Idées déco de très grandes piscines contemporaines
Trier par :
Budget
Trier par:Populaires du jour
21 - 40 sur 1 888 photos
1 sur 3
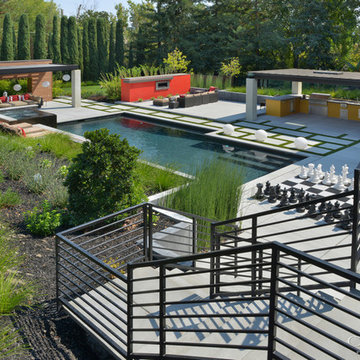
Peter Koenig Landscape Designer, Gene Radding General Contracting, Creative Environments Swimming Pool Construction
Cette image montre un très grand couloir de nage arrière design sur mesure avec un bain bouillonnant et des pavés en béton.
Cette image montre un très grand couloir de nage arrière design sur mesure avec un bain bouillonnant et des pavés en béton.
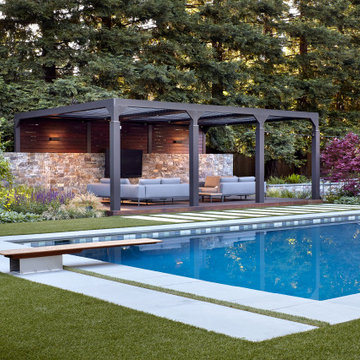
Exemple d'un très grand couloir de nage arrière tendance rectangle avec un bain bouillonnant et des pavés en pierre naturelle.
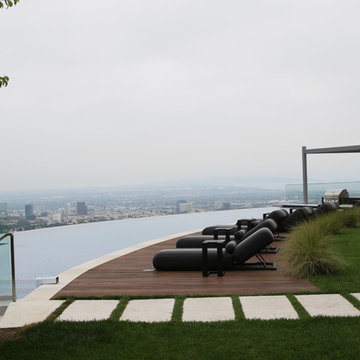
Isabel Moritz Designs works with homeowners, Architects and developers in Los Angeles to create personalized Drought Tolerant, Fire Zone Landscapes, Modern Landscapes, Beach Landscapes, Gravel Gardens, Sculptural Gardens, Transitional Landscapes , Modern Traditional Landscapes, Luxe Landscapes, French Modern Landscapes, View Properties, Estate properties, Private Outdoor Living, High End Landscapes, Farmhouse Modern Landscapes, in Los Angeles, California USA. Working in Bel Air, Brentwood, Malibu, Santa Monica, Venice, Hollywood, Hidden Hills, West Hollywood, Culver City, Marina del Rey, Westchester, Calabasas and Agoura Hills.
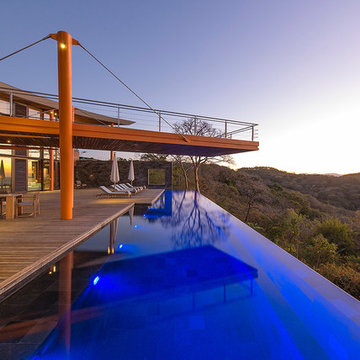
The LED lights of the CieloMar Residence pool turn the color of the water in a unique royal blue tone making it a decorative feature of the terrace during the night.
//Paul Domzal/edgemediaprod.com
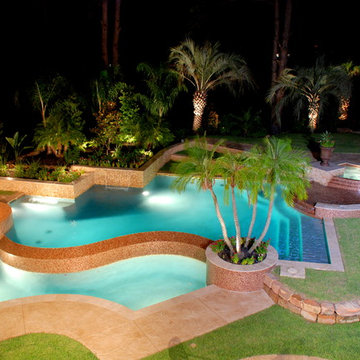
This pool has four different levels with the spa being the high point of the project 30" above finish floor of the house, level two is the glass tile wet deck just below spa spillway, level 3 is the main pool, level four is the lower trough which is at rear patio level. Homes that do not have the proper slopes for vanishing edges, can reverse the topo and create the negative edge that faces the house for a dramatic view, and create wonderful flows of water running towards the house and create incredible views
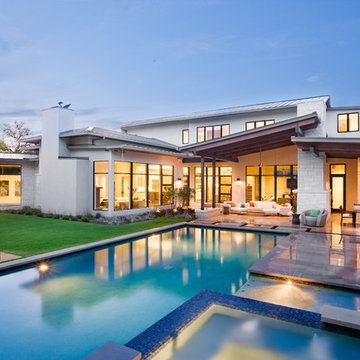
The glow of the lantern-like foyer sets the tone for this urban contemporary home. This open floor plan invites entertaining on the main floor, with only ceiling transitions defining the living, dining, kitchen, and breakfast rooms. With viewable outdoor living and pool, extensive use of glass makes it seamless from inside to out.
Published:
Western Art & Architecture, August/September 2012
Austin-San Antonio Urban HOME: February/March 2012 (Cover) - https://issuu.com/urbanhomeaustinsanantonio/docs/uh_febmar_2012
Photo Credit: Coles Hairston
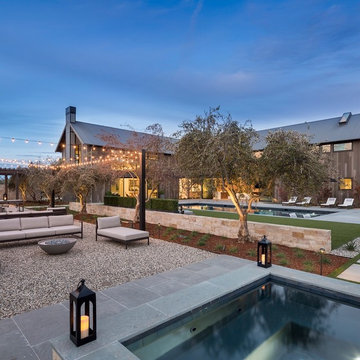
www.jacobelliott.com
Réalisation d'une très grande piscine arrière design rectangle avec une dalle de béton.
Réalisation d'une très grande piscine arrière design rectangle avec une dalle de béton.
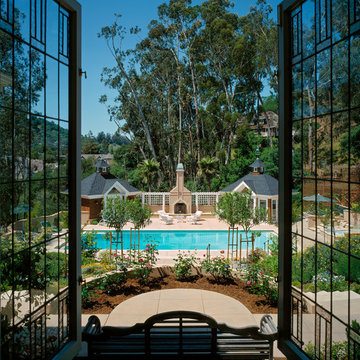
Photography: Charles Callister Jr.
Idées déco pour une très grande piscine arrière contemporaine rectangle avec une dalle de béton.
Idées déco pour une très grande piscine arrière contemporaine rectangle avec une dalle de béton.
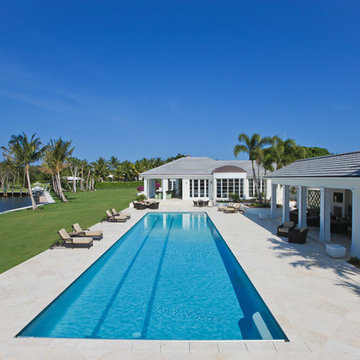
Situated on a three-acre Intracoastal lot with 350 feet of seawall, North Ocean Boulevard is a 9,550 square-foot luxury compound with six bedrooms, six full baths, formal living and dining rooms, gourmet kitchen, great room, library, home gym, covered loggia, summer kitchen, 75-foot lap pool, tennis court and a six-car garage.
A gabled portico entry leads to the core of the home, which was the only portion of the original home, while the living and private areas were all new construction. Coffered ceilings, Carrera marble and Jerusalem Gold limestone contribute a decided elegance throughout, while sweeping water views are appreciated from virtually all areas of the home.
The light-filled living room features one of two original fireplaces in the home which were refurbished and converted to natural gas. The West hallway travels to the dining room, library and home office, opening up to the family room, chef’s kitchen and breakfast area. This great room portrays polished Brazilian cherry hardwood floors and 10-foot French doors. The East wing contains the guest bedrooms and master suite which features a marble spa bathroom with a vast dual-steamer walk-in shower and pedestal tub
The estate boasts a 75-foot lap pool which runs parallel to the Intracoastal and a cabana with summer kitchen and fireplace. A covered loggia is an alfresco entertaining space with architectural columns framing the waterfront vistas.
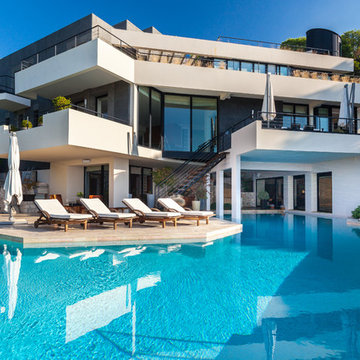
Merci de me contacter pour toute publication et utilisation des photos.
Franck Minieri | Photographe
www.franckminieri.com
Aménagement d'une très grande piscine arrière contemporaine sur mesure.
Aménagement d'une très grande piscine arrière contemporaine sur mesure.
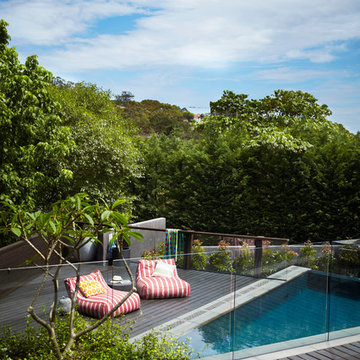
A truly beautiful garden and pool design to complement an incredible architectural designed harbour view home.
Cette image montre une très grande piscine à débordement et arrière design sur mesure avec un point d'eau.
Cette image montre une très grande piscine à débordement et arrière design sur mesure avec un point d'eau.
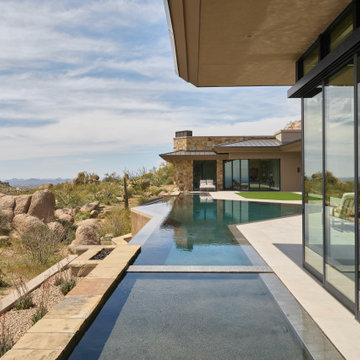
Cette photo montre une très grande piscine à débordement et arrière tendance sur mesure avec des solutions pour vis-à-vis et des pavés en pierre naturelle.
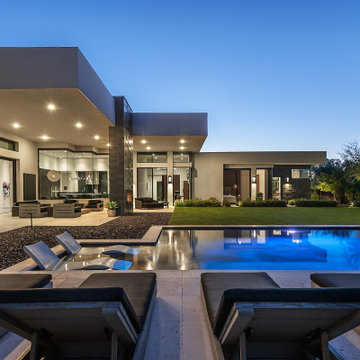
A warm and inviting oasis, there is a strong indoor-outdoor connection innate in Urban Modern's architecture.
https://www.drewettworks.com/urban-modern/
Project Details // Urban Modern
Location: Kachina Estates, Paradise Valley, Arizona
Architecture: Drewett Works
Builder: Bedbrock Developers
Landscape: Berghoff Design Group
Interior Designer for development: Est Est
Interior Designer + Furnishings: Ownby Design
Photography: Mark Boisclair
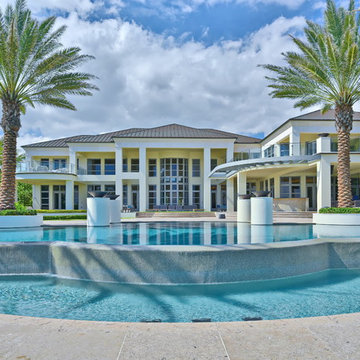
Expansive bodies of water connect the pool to the ocean with infinity edges and dramatic fire bowls.
Idées déco pour une très grande piscine à débordement et arrière contemporaine sur mesure avec un point d'eau et des pavés en pierre naturelle.
Idées déco pour une très grande piscine à débordement et arrière contemporaine sur mesure avec un point d'eau et des pavés en pierre naturelle.
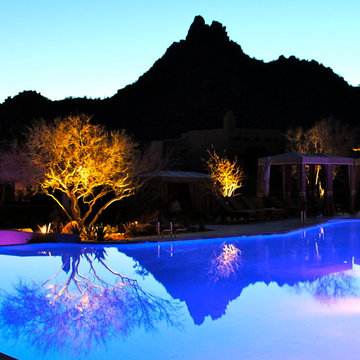
Pool and spa with negative edge. Stacked stone and boulders. Flagstone decking.
“Big Daddy Construction & Design" is a full service construction company with seasoned leadership and over 20 years of contracting experience in the Phoenix area. “Big Daddy” offers it's services as a viable alternative to business as usual in Arizona’s construction industry.
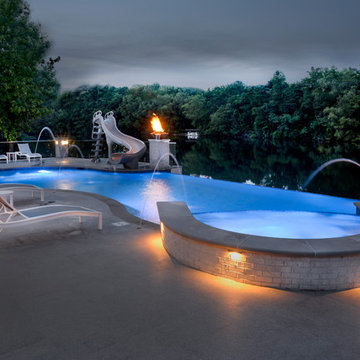
Request Free Quote
This 900 square foot freeform Infinity Edge Swimming pool and 60 square foot Infinity Edge Hot Tub sits right on the water. The pool infinity edge is 30 feet in length, and is finished in tile. The spa infinity edge is also finished in tile and spills into the pool. Limestone coping on swimming pool and spa finish the perimeter. Laminar flow water features and fire bowls with waterfall features on columns give a dramatic flair to the scene. There is even an oversized water slide for the kids. Photography by Larry Huene
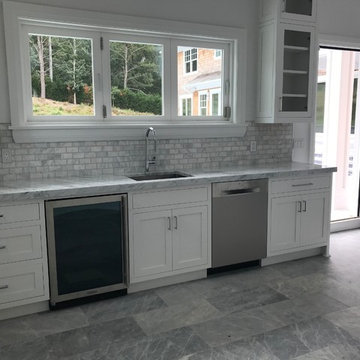
The pool house is right next to the pool.
Upon entering, Azura® pavers lead you into a kitchen and bar area. Also in the space is a bathroom and a laundry room for drying wet towels after a good swim.
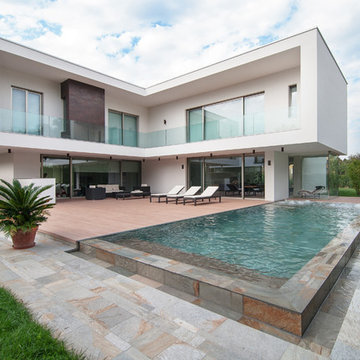
ph: Raffaella Fornasier
Inspiration pour un très grand couloir de nage arrière design rectangle avec des pavés en pierre naturelle.
Inspiration pour un très grand couloir de nage arrière design rectangle avec des pavés en pierre naturelle.
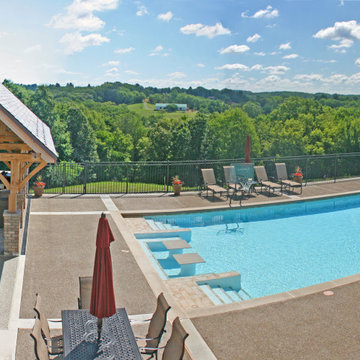
This custom backyard retreat features a pool with a swim up bar and tile details. A centrally located outdoor kitchen makes cooking for a crowd fun and easy. The open air pool house ties it all together with an entertainment center and details that match the client's home.
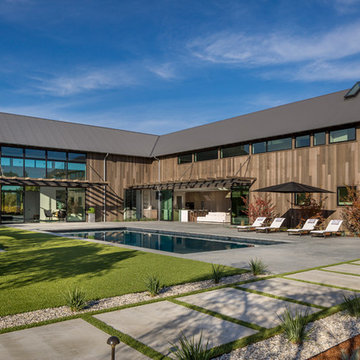
www.jacobelliott.com
Réalisation d'un très grand couloir de nage arrière design rectangle avec des pavés en pierre naturelle.
Réalisation d'un très grand couloir de nage arrière design rectangle avec des pavés en pierre naturelle.
Idées déco de très grandes piscines contemporaines
2