Idées déco de très grandes salles à manger bord de mer
Trier par :
Budget
Trier par:Populaires du jour
41 - 60 sur 205 photos
1 sur 3
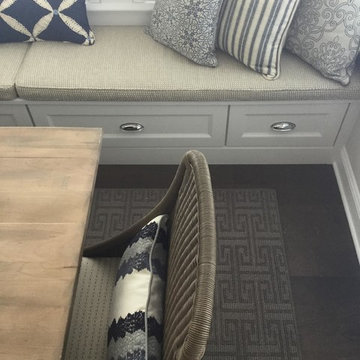
Cette photo montre une très grande salle à manger ouverte sur la cuisine bord de mer avec un mur gris, parquet foncé, une cheminée standard, un manteau de cheminée en carrelage et un sol marron.
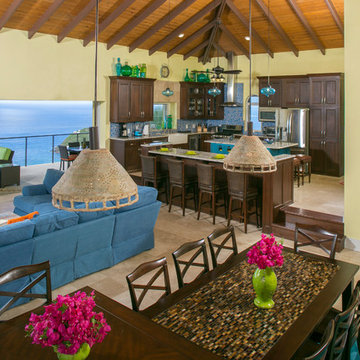
Open Concept Living Caribbean style is the theme of this Dining/Living/Kitchen area at Deja View Villa, a vacation rental villa in St. John US Virgin Islands. The dining tables create two levels of dining for visual interest. The custom lower table made by Furthur Mosaics on Sunset Blvd. in Las Angeles features a mosaic tile top for beauty and durability. Two spacious islands, 36" wide apron front sink and gas range make the kitchen a chef's dream. Indoor / outdoor living is made complete with a 19' wide hurricane sliding glass pocket door. As shown, the door is wide open to the outdoor living and dining areas and Caribbean ocean view. When you have a view like that, you don't even what to hide behind glass! This massive room was inspired by the open air hotel lobbies on Maui.
www.dejaviewvilla.com
www.furthurla.com
Steve Simonsen Photography
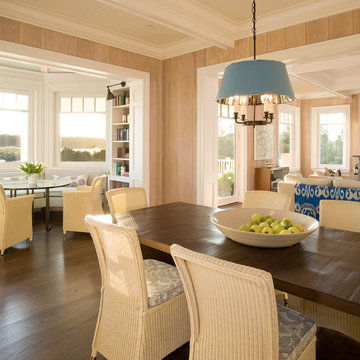
Emily Gilbert Photography
Cette photo montre une très grande salle à manger ouverte sur la cuisine bord de mer avec un mur beige et parquet foncé.
Cette photo montre une très grande salle à manger ouverte sur la cuisine bord de mer avec un mur beige et parquet foncé.
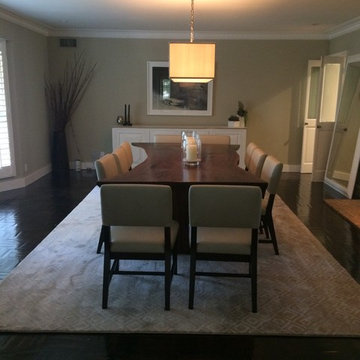
This is an easy to clean rug for a dining room made with polypropylene so no worries about dropping food on the rug! It's a custom sized rug made from broadloom carpet with machine binding in a neutral color to match. Rug cost is $1500
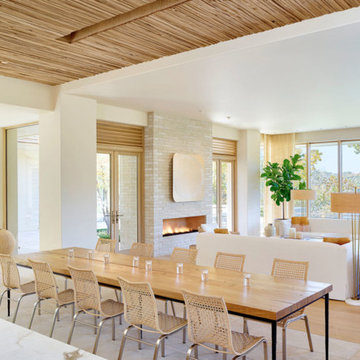
Inspiration pour une très grande salle à manger ouverte sur le salon marine avec un mur blanc, parquet clair, une cheminée ribbon, un manteau de cheminée en brique et un sol marron.
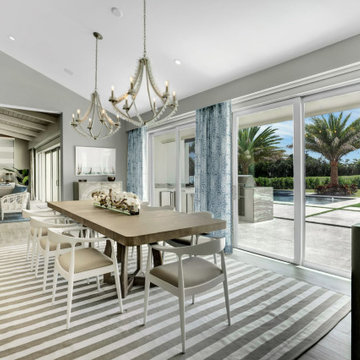
Aménagement d'une très grande salle à manger ouverte sur le salon bord de mer avec un mur blanc, un sol en carrelage de porcelaine, un sol gris, un plafond voûté et du lambris.
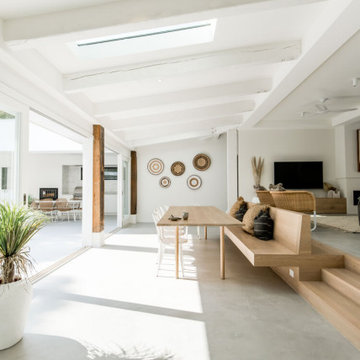
Bespoke furniture – custom designed and crafted timber dining table for entertaining
If you’re looking for somewhere a little bit special for your next escape to Noosa, check out Noa by the Beach @noabythebeach.
We recently had the pleasure of working with Belinda from Belle Haus design studio to create a custom designed timber dining table for this incredible property.
The table, although minimalist in design, sits at an impressive 3.4 metres long, making it the ultimate entertainers dining table. Crafted from solid American White Oak and finished with OSMO, it blends perfectly with the oak bench seat and floors throughout the home.
Lovers of architecture and interior design are going to fall in love the moment they set eyes upon this property. Located in Little Cove, Noosa, this six bedroom home is the ultimate luxury escape. The light filled home oozes modern elegance with strong connections to nature through the use of natural materials such as solid timber. Soft furnishings in a neutral and earthy colour palette make the space comfortable and inviting.
Designed by @georgina_price_design in collaboration with @bellehaus_design, built by @gtobuilding, photography by @asmblyagency and custom dining table by @rawsunshinecoast.
Custom dining table details:
Timber: 32mm American white oak
Dimensions: 3400 x 1100mm
Base: 50mm round legs
Quick Links
Property: https://www.noabythebeach.com
Interior Designer: https://www.bellehaus.com.au
Designer: http://www.georginapricedesign.com.au
Builder: https://www.instagram.com/gtobuilding/?hl=en
Photographer: https://asmbly.com.au
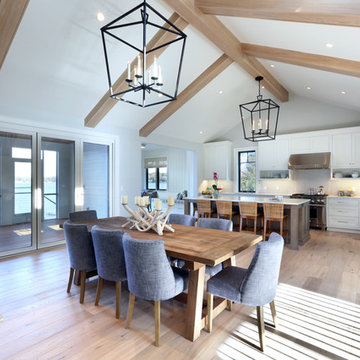
Dining Room
Cette photo montre une très grande salle à manger ouverte sur la cuisine bord de mer avec un mur gris et parquet clair.
Cette photo montre une très grande salle à manger ouverte sur la cuisine bord de mer avec un mur gris et parquet clair.
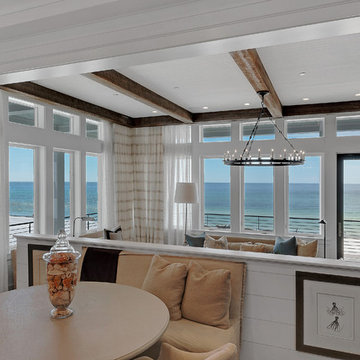
Emerald Coast Real Estate Photography
Exemple d'une très grande salle à manger bord de mer avec un mur blanc, parquet foncé et aucune cheminée.
Exemple d'une très grande salle à manger bord de mer avec un mur blanc, parquet foncé et aucune cheminée.
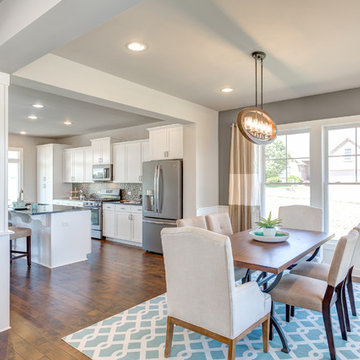
Cette image montre une très grande salle à manger ouverte sur le salon marine avec un mur gris et un sol en bois brun.
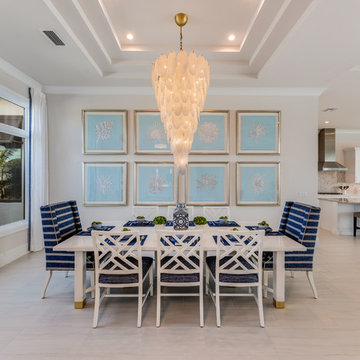
Idée de décoration pour une très grande salle à manger ouverte sur le salon marine avec un mur beige, parquet clair, un sol beige et aucune cheminée.
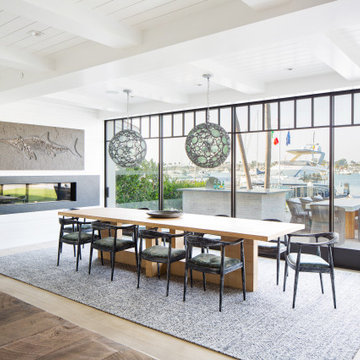
Exemple d'une très grande salle à manger ouverte sur le salon bord de mer avec un mur blanc, parquet clair, une cheminée ribbon et un sol beige.
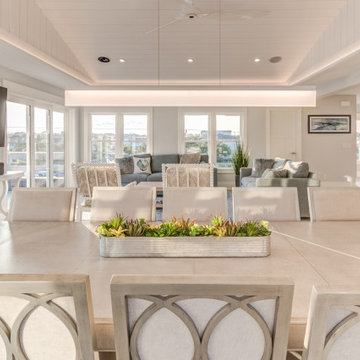
Situated below a hanging linear pendant, a large rectangular dining table seats ten and allows for easy after dinner mingling throughout the great room beyond. A soft palette, highlighting neutrals, gives panoramic views of the marina and the Atlantic, center stage.
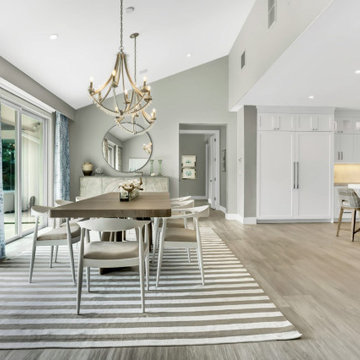
Aménagement d'une très grande salle à manger ouverte sur le salon bord de mer avec un mur blanc, un sol en carrelage de porcelaine, un sol gris, un plafond voûté et du lambris.
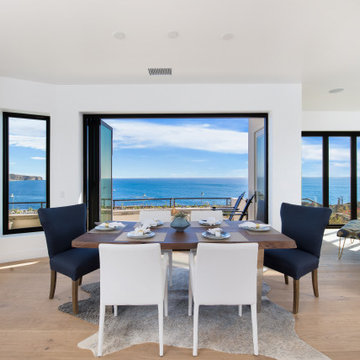
Community living open space plan
dining, family and kitchen,
Inspiration pour une très grande salle à manger ouverte sur le salon marine en bois avec un mur blanc, un sol en bois brun, une cheminée d'angle, un manteau de cheminée en carrelage, un sol marron et un plafond en bois.
Inspiration pour une très grande salle à manger ouverte sur le salon marine en bois avec un mur blanc, un sol en bois brun, une cheminée d'angle, un manteau de cheminée en carrelage, un sol marron et un plafond en bois.
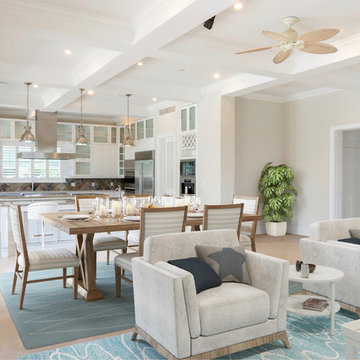
Welcome to Sand Dollar, a grand five bedroom, five and a half bathroom family home the wonderful beachfront, marina based community of Palm Cay. On a double lot, the main house, pool, pool house, guest cottage with three car garage make an impressive homestead, perfect for a large family. Built to the highest specifications, Sand Dollar features a Bermuda roof, hurricane impact doors and windows, plantation shutters, travertine, marble and hardwood floors, high ceilings, a generator, water holding tank, and high efficiency central AC.
The grand entryway is flanked by formal living and dining rooms, and overlooking the pool is the custom built gourmet kitchen and spacious open plan dining and living areas. Granite counters, dual islands, an abundance of storage space, high end appliances including a Wolf double oven, Sub Zero fridge, and a built in Miele coffee maker, make this a chef’s dream kitchen.
On the second floor there are five bedrooms, four of which are en suite. The large master leads on to a 12’ covered balcony with balmy breezes, stunning marina views, and partial ocean views. The master bathroom is spectacular, with marble floors, a Jacuzzi tub and his and hers spa shower with body jets and dual rain shower heads. A large cedar lined walk in closet completes the master suite.
On the third floor is the finished attic currently houses a gym, but with it’s full bathroom, can be used for guests, as an office, den, playroom or media room.
Fully landscaped with an enclosed yard, sparkling pool and inviting hot tub, outdoor bar and grill, Sand Dollar is a great house for entertaining, the large covered patio and deck providing shade and space for easy outdoor living. A three car garage and is topped by a one bed, one bath guest cottage, perfect for in laws, caretakers or guests.
Located in Palm Cay, Sand Dollar is perfect for family fun in the sun! Steps from a gorgeous sandy beach, and all the amenities Palm Cay has to offer, including the world class full service marina, water sports, gym, spa, tennis courts, playground, pools, restaurant, coffee shop and bar. Offered unfurnished.
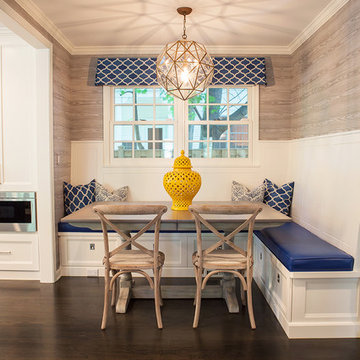
Photography By: Sophia Hronis-Arbis
Cette image montre une très grande salle à manger ouverte sur le salon marine avec parquet foncé.
Cette image montre une très grande salle à manger ouverte sur le salon marine avec parquet foncé.
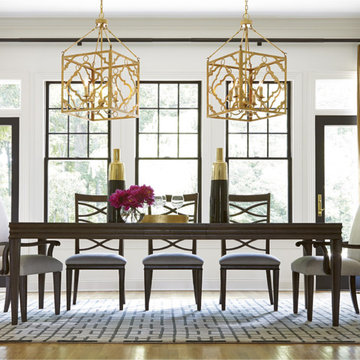
California Furniture Collection, like a white sand beach, is stunning in its simplicity. Distinctly transitional, with a depth borne of unexpected craftsmanship, this Dining Room collection can be as crisply tailored as dinner in Beverly Hills or as unbuttoned as a Malibu sunset supper. Crafted of rustic white oak veneers and oak solid woods, the California Rustic Oak Extending Dining Table offers two distinctive finishes: the darker Hollywood Hills finish and the lighter Malibu finish. This Extendable Dining Table feature fancy coved apron, tapered legs and two 18" leaves extend the table to 114 inches
Dimensions: 78W-114W x 43D x 30H
Beach Cottage styling
Rustic White Oak Veneers and Hardwood Solids
Finished in darker Hollywood Hills and the lighter Malibu
Also Available as Round Pedestal Dining Table.
Matching Side Chair, Arm Chair, and Sideboard also available.
Product Care: Wipe clean with a dry cloth
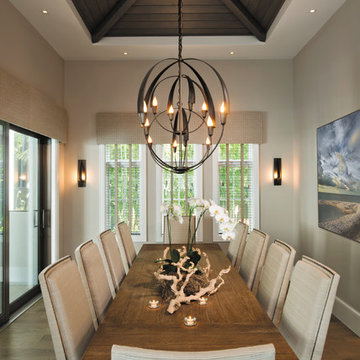
Randall Perry Photography
Exemple d'une très grande salle à manger bord de mer.
Exemple d'une très grande salle à manger bord de mer.
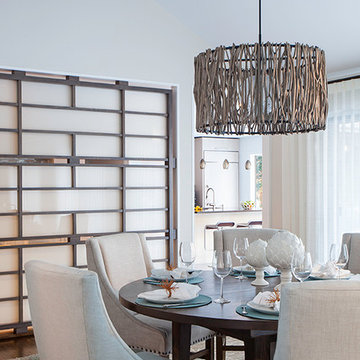
This 1980s house underwent a significant renovation to modernize its spaces, and to make it more conducive to casual entertaining. The living/dining room was made warmer and more inviting with custom lighting fixtures, sheer draperies and built-in bookcases. Also, a glass and walnut screen replaced a solid wall to open the room to the adjoining kitchen/bar area. The kitchen was significantly enlarged and reconfigured, and a dark hallway was opened up and transformed to a wet bar. The upstairs floor was converted to a large master suite with three walk-in closets, a luxurious bathroom with soaking tub and two-person shower, and a private outdoor balcony. Three additional bathrooms were also fully renovated with custom marble and tile, unique fixtures, and bold wallpaper.
Photography by Peter Kubilus
Idées déco de très grandes salles à manger bord de mer
3