Idées déco de très grandes salles à manger bord de mer
Trier par :
Budget
Trier par:Populaires du jour
81 - 100 sur 205 photos
1 sur 3
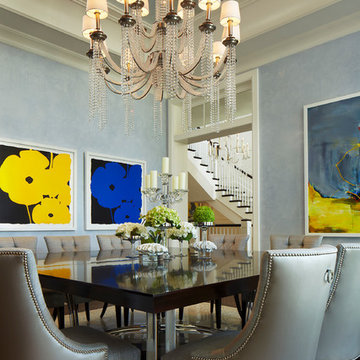
This photo was features in Florida Design Magazine.
The dining room features a custom walnut wine room holding more than 100 bottles, a Swaim walnut dining table, Grafton Furniture’s nickel nailhead-trimmed leather chairs that sit atop a marble medallion center design edged with a marble mosaic and a chandelier created with dramatic crystal bead swags. The room also features wide blade window shutters, 8 in American Walnut flooring surround the marble mosaic center, crown molding on the ceiling, Venetian plaster walls, 8 inch base boards and transom windows. The table is a 3-inch thick custom walnut table from Swain sits on arcs and stainless steel uprights. The stair case in the background is an American Walnut tread and handrail stair case. The artwork on the wall is titled Poppies by artist Donald Sultan.
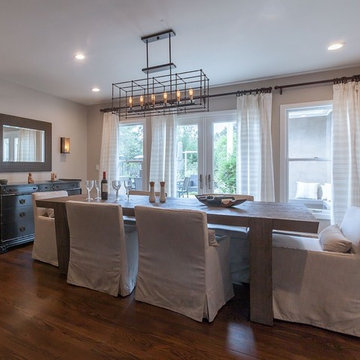
This lovely Thousand Oaks home was completely remodeled throughout. Spaces included were the kitchen, four bathrooms, office, entertainment room and master suite. Oak wood floors were given new life with a custom walnut stain.
Distinctive Decor 2016. All Rights Reserved.
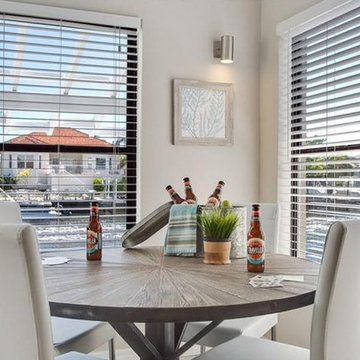
Beautiful Views from the open concept living.
Cette photo montre une très grande salle à manger bord de mer avec un sol en carrelage de porcelaine, aucune cheminée et un sol gris.
Cette photo montre une très grande salle à manger bord de mer avec un sol en carrelage de porcelaine, aucune cheminée et un sol gris.
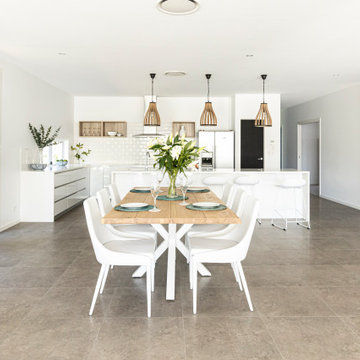
Designed, sourced and styled the entire home. Including this gorgeous combined living, dining and open plan kitchen area. The house was photographed for a Japanese travel magazine and homewares magazine. We softened the expansive space with warm natural wood tones and green foliage.
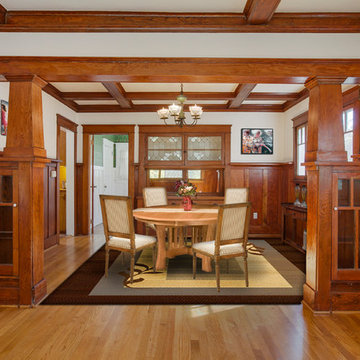
Craftsman home large area for a elegant dinning room, open from the living room
Cette photo montre une très grande salle à manger ouverte sur la cuisine bord de mer avec parquet clair et un mur blanc.
Cette photo montre une très grande salle à manger ouverte sur la cuisine bord de mer avec parquet clair et un mur blanc.
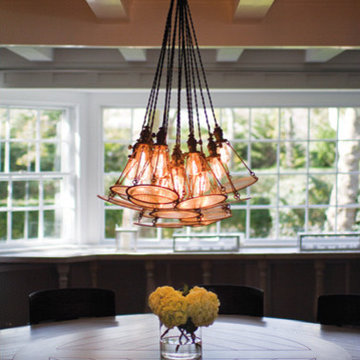
Interior Architecture, Interior Design, Custom Furniture Design, Landscape Architecture by Chango Co.
Construction by Ronald Webb Builders
AV Design by EL Media Group
Photography by Ray Olivares
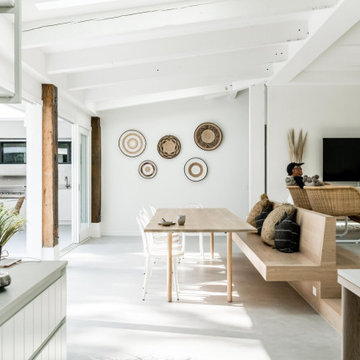
Bespoke furniture – custom designed and crafted timber dining table for entertaining
If you’re looking for somewhere a little bit special for your next escape to Noosa, check out Noa by the Beach @noabythebeach.
We recently had the pleasure of working with Belinda from Belle Haus design studio to create a custom designed timber dining table for this incredible property.
The table, although minimalist in design, sits at an impressive 3.4 metres long, making it the ultimate entertainers dining table. Crafted from solid American White Oak and finished with OSMO, it blends perfectly with the oak bench seat and floors throughout the home.
Lovers of architecture and interior design are going to fall in love the moment they set eyes upon this property. Located in Little Cove, Noosa, this six bedroom home is the ultimate luxury escape. The light filled home oozes modern elegance with strong connections to nature through the use of natural materials such as solid timber. Soft furnishings in a neutral and earthy colour palette make the space comfortable and inviting.
Designed by @georgina_price_design in collaboration with @bellehaus_design, built by @gtobuilding, photography by @asmblyagency and custom dining table by @rawsunshinecoast.
Custom dining table details:
Timber: 32mm American white oak
Dimensions: 3400 x 1100mm
Base: 50mm round legs
Quick Links
Property: https://www.noabythebeach.com
Interior Designer: https://www.bellehaus.com.au
Designer: http://www.georginapricedesign.com.au
Builder: https://www.instagram.com/gtobuilding/?hl=en
Photographer: https://asmbly.com.au
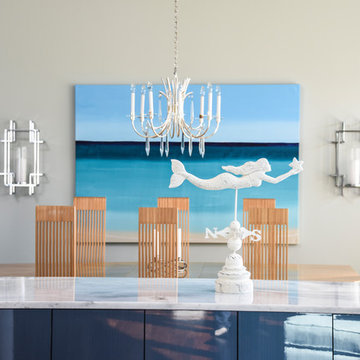
Dining Space
Photos by J.M. Giordano
Inspiration pour une très grande salle à manger ouverte sur le salon marine avec un mur bleu, un sol en bois brun, une cheminée standard, un manteau de cheminée en carrelage et un sol marron.
Inspiration pour une très grande salle à manger ouverte sur le salon marine avec un mur bleu, un sol en bois brun, une cheminée standard, un manteau de cheminée en carrelage et un sol marron.
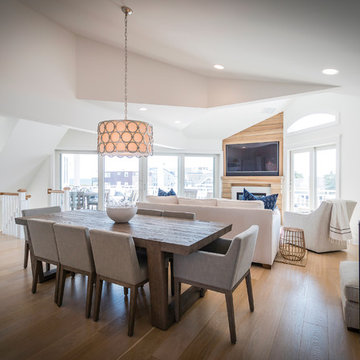
Images by Graphicus 14 Productions, LLC
Cover shot of Bay Magazine article, Fall Edition entitled Feels Like Summer.
Aménagement d'une très grande salle à manger ouverte sur le salon bord de mer avec un mur blanc et parquet clair.
Aménagement d'une très grande salle à manger ouverte sur le salon bord de mer avec un mur blanc et parquet clair.
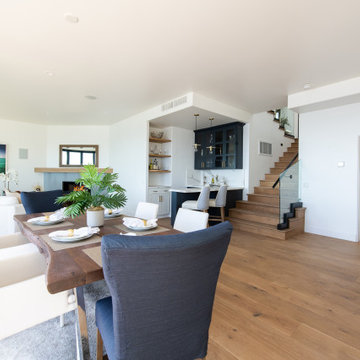
Community living open space plan
dining, family and kitchen,
Exemple d'une très grande salle à manger ouverte sur le salon bord de mer en bois avec un mur blanc, un sol en bois brun, une cheminée d'angle, un manteau de cheminée en carrelage, un sol marron et un plafond en bois.
Exemple d'une très grande salle à manger ouverte sur le salon bord de mer en bois avec un mur blanc, un sol en bois brun, une cheminée d'angle, un manteau de cheminée en carrelage, un sol marron et un plafond en bois.
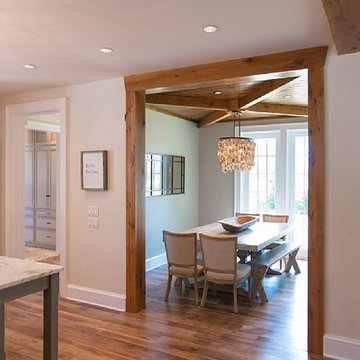
Exemple d'une très grande salle à manger bord de mer fermée avec un mur blanc, un sol en bois brun et aucune cheminée.
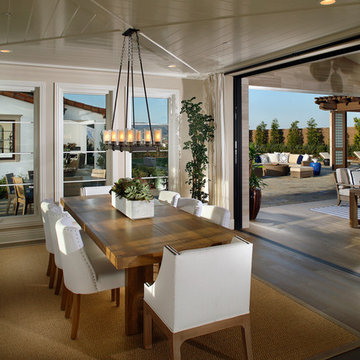
AG Photography
Cette photo montre une très grande salle à manger ouverte sur la cuisine bord de mer avec un mur beige, parquet clair et aucune cheminée.
Cette photo montre une très grande salle à manger ouverte sur la cuisine bord de mer avec un mur beige, parquet clair et aucune cheminée.
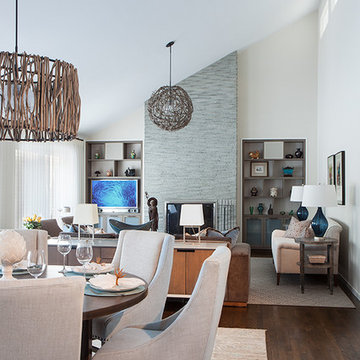
This 1980s house underwent a significant renovation to modernize its spaces, and to make it more conducive to casual entertaining. The living/dining room was made warmer and more inviting with custom lighting fixtures, sheer draperies and built-in bookcases. Also, a glass and walnut screen replaced a solid wall to open the room to the adjoining kitchen/bar area. The kitchen was significantly enlarged and reconfigured, and a dark hallway was opened up and transformed to a wet bar. The upstairs floor was converted to a large master suite with three walk-in closets, a luxurious bathroom with soaking tub and two-person shower, and a private outdoor balcony. Three additional bathrooms were also fully renovated with custom marble and tile, unique fixtures, and bold wallpaper.
Photography by Peter Kubilus
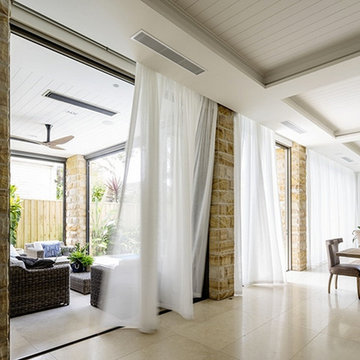
Cette photo montre une très grande salle à manger ouverte sur le salon bord de mer avec un sol en calcaire.
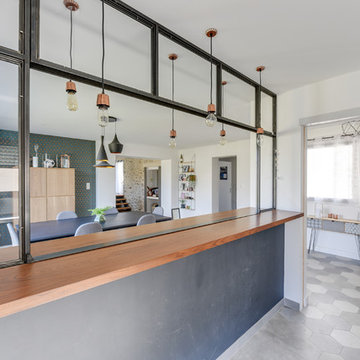
Inspiration pour une très grande salle à manger ouverte sur la cuisine marine avec un mur blanc, aucune cheminée et un sol marron.
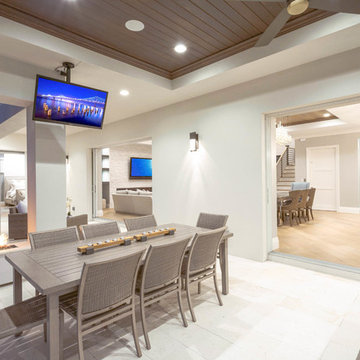
PHOTOGRAPHER: John Casagrande
BUILDER: Naples Luxury Builders
Cette photo montre une très grande salle à manger ouverte sur la cuisine bord de mer avec un mur beige, une cheminée double-face et un sol blanc.
Cette photo montre une très grande salle à manger ouverte sur la cuisine bord de mer avec un mur beige, une cheminée double-face et un sol blanc.
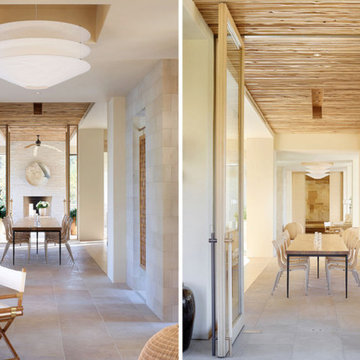
Idées déco pour une très grande salle à manger ouverte sur le salon bord de mer avec un mur blanc, parquet clair, une cheminée ribbon, un manteau de cheminée en brique et un sol marron.
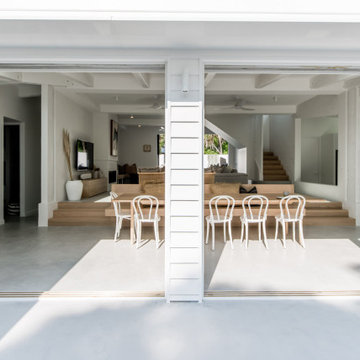
Bespoke furniture – custom designed and crafted timber dining table for entertaining
If you’re looking for somewhere a little bit special for your next escape to Noosa, check out Noa by the Beach @noabythebeach.
We recently had the pleasure of working with Belinda from Belle Haus design studio to create a custom designed timber dining table for this incredible property.
The table, although minimalist in design, sits at an impressive 3.4 metres long, making it the ultimate entertainers dining table. Crafted from solid American White Oak and finished with OSMO, it blends perfectly with the oak bench seat and floors throughout the home.
Lovers of architecture and interior design are going to fall in love the moment they set eyes upon this property. Located in Little Cove, Noosa, this six bedroom home is the ultimate luxury escape. The light filled home oozes modern elegance with strong connections to nature through the use of natural materials such as solid timber. Soft furnishings in a neutral and earthy colour palette make the space comfortable and inviting.
Designed by @georgina_price_design in collaboration with @bellehaus_design, built by @gtobuilding, photography by @asmblyagency and custom dining table by @rawsunshinecoast.
Custom dining table details:
Timber: 32mm American white oak
Dimensions: 3400 x 1100mm
Base: 50mm round legs
Quick Links
Property: https://www.noabythebeach.com
Interior Designer: https://www.bellehaus.com.au
Designer: http://www.georginapricedesign.com.au
Builder: https://www.instagram.com/gtobuilding/?hl=en
Photographer: https://asmbly.com.au
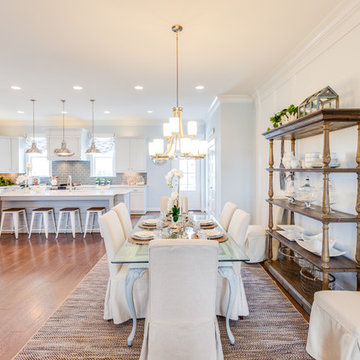
Jonathan Edwards Media
Cette photo montre une très grande salle à manger ouverte sur le salon bord de mer avec un mur bleu et un sol en bois brun.
Cette photo montre une très grande salle à manger ouverte sur le salon bord de mer avec un mur bleu et un sol en bois brun.
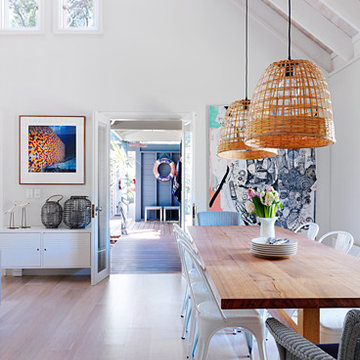
Luc Remond
Idées déco pour une très grande salle à manger bord de mer avec un mur blanc et parquet clair.
Idées déco pour une très grande salle à manger bord de mer avec un mur blanc et parquet clair.
Idées déco de très grandes salles à manger bord de mer
5