Idées déco de très grandes salles à manger classiques
Trier par :
Budget
Trier par:Populaires du jour
81 - 100 sur 2 301 photos
1 sur 3
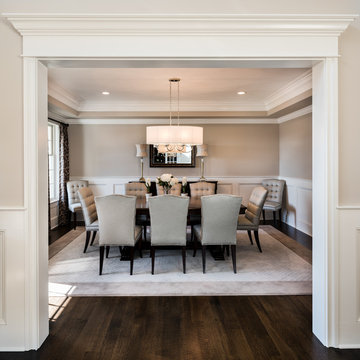
Angle Eye Photography
Exemple d'une très grande salle à manger chic fermée avec un mur beige, parquet foncé et éclairage.
Exemple d'une très grande salle à manger chic fermée avec un mur beige, parquet foncé et éclairage.
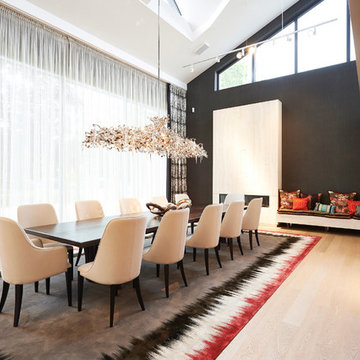
Aménagement d'une très grande salle à manger ouverte sur le salon classique avec un mur noir et un sol en bois brun.
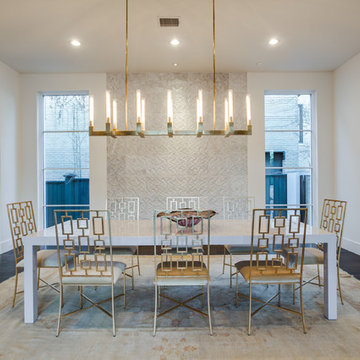
Situated on one of the most prestigious streets in the distinguished neighborhood of Highland Park, 3517 Beverly is a transitional residence built by Robert Elliott Custom Homes. Designed by notable architect David Stocker of Stocker Hoesterey Montenegro, the 3-story, 5-bedroom and 6-bathroom residence is characterized by ample living space and signature high-end finishes. An expansive driveway on the oversized lot leads to an entrance with a courtyard fountain and glass pane front doors. The first floor features two living areas — each with its own fireplace and exposed wood beams — with one adjacent to a bar area. The kitchen is a convenient and elegant entertaining space with large marble countertops, a waterfall island and dual sinks. Beautifully tiled bathrooms are found throughout the home and have soaking tubs and walk-in showers. On the second floor, light filters through oversized windows into the bedrooms and bathrooms, and on the third floor, there is additional space for a sizable game room. There is an extensive outdoor living area, accessed via sliding glass doors from the living room, that opens to a patio with cedar ceilings and a fireplace.
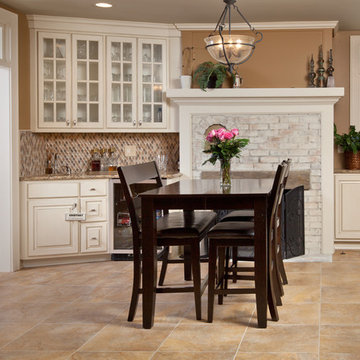
Casual kitchen dining & wetbar
Casual family dining area is open to the kitchen and family room. A flexible space that can easily expand dining area for more people when entertaining.
JE Evans Photography
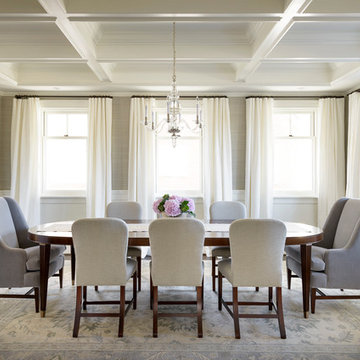
The dining room features heavy trim build-up on the ceiling with white wainscoting. The walls are covered in grass cloth wallpaper. A dark wood dining room table is paired with light gray upholstered chairs.
Photo by Aaron Leitz
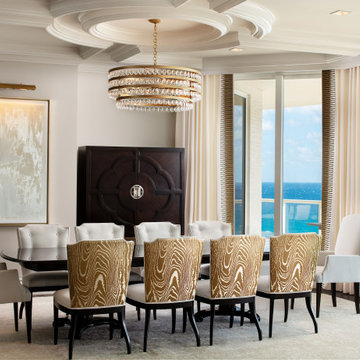
The dining area in this luxury high-rise seats ten. The color on the patterned backs of the dining chairs echo the brass and gold accents used throughout the space.
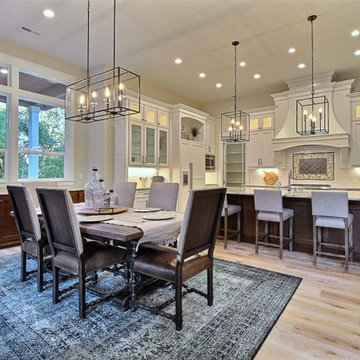
Paint by Sherwin Williams
Body Color - Wool Skein - SW 6148
Flex Suite Color - Universal Khaki - SW 6150
Downstairs Guest Suite Color - Silvermist - SW 7621
Downstairs Media Room Color - Quiver Tan - SW 6151
Exposed Beams & Banister Stain - Northwood Cabinets - Custom Truffle Stain
Gas Fireplace by Heat & Glo
Flooring & Tile by Macadam Floor & Design
Hardwood by Shaw Floors
Hardwood Product Kingston Oak in Tapestry
Carpet Products by Dream Weaver Carpet
Main Level Carpet Cosmopolitan in Iron Frost
Downstairs Carpet Santa Monica in White Orchid
Kitchen Backsplash by Z Tile & Stone
Tile Product - Textile in Ivory
Kitchen Backsplash Mosaic Accent by Glazzio Tiles
Tile Product - Versailles Series in Dusty Trail Arabesque Mosaic
Sinks by Decolav
Slab Countertops by Wall to Wall Stone Corp
Main Level Granite Product Colonial Cream
Downstairs Quartz Product True North Silver Shimmer
Windows by Milgard Windows & Doors
Window Product Style Line® Series
Window Supplier Troyco - Window & Door
Window Treatments by Budget Blinds
Lighting by Destination Lighting
Interior Design by Creative Interiors & Design
Custom Cabinetry & Storage by Northwood Cabinets
Customized & Built by Cascade West Development
Photography by ExposioHDR Portland
Original Plans by Alan Mascord Design Associates
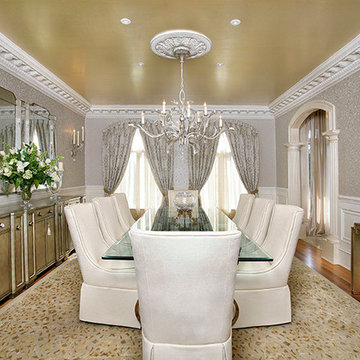
Bruce Nelson Photography
Cette image montre une très grande salle à manger traditionnelle fermée avec mur métallisé et un sol en bois brun.
Cette image montre une très grande salle à manger traditionnelle fermée avec mur métallisé et un sol en bois brun.
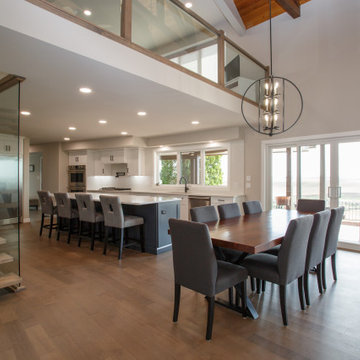
This renovation is a stunning use of space! Windows, walls, and doorways were removed to completely open up the space, and have a huge kitchen, with massive island. The unique angle of the back wall made for an interesting design challenge, but keeping the colours, and design simple made it look planned. Venting made a bulkhead necessary, but working with the builder allowed us to turn an unsightly eyesore into a feature.
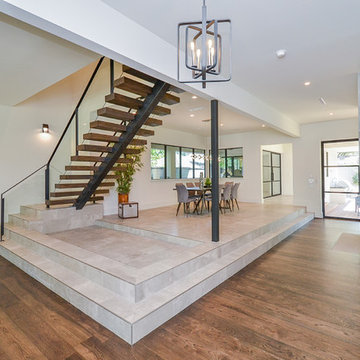
Exemple d'une très grande salle à manger ouverte sur le salon chic avec un sol en carrelage de porcelaine, une cheminée double-face et un sol gris.
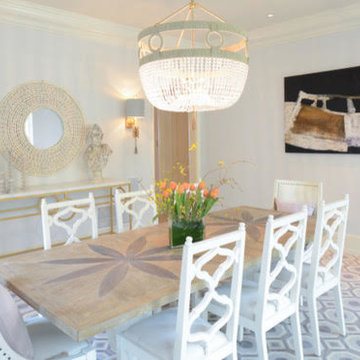
Dining Room decor with the Ro Sham Beaux Tulip dining table. The Fiona Chandelier hanging and ananas wall sconces flanking the mirror.
Idée de décoration pour une très grande salle à manger ouverte sur la cuisine tradition avec un mur gris, parquet peint, aucune cheminée et un sol bleu.
Idée de décoration pour une très grande salle à manger ouverte sur la cuisine tradition avec un mur gris, parquet peint, aucune cheminée et un sol bleu.
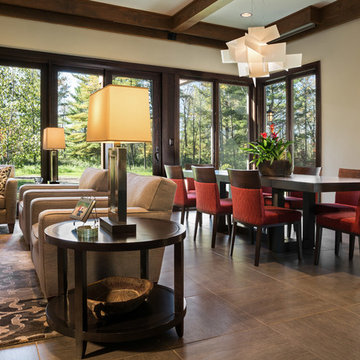
Builder: www.mooredesigns.com
Photo: Edmunds Studios
Idée de décoration pour une très grande salle à manger ouverte sur le salon tradition avec un mur beige, un sol en calcaire, une cheminée standard et un manteau de cheminée en pierre.
Idée de décoration pour une très grande salle à manger ouverte sur le salon tradition avec un mur beige, un sol en calcaire, une cheminée standard et un manteau de cheminée en pierre.
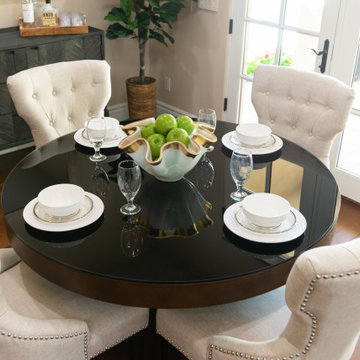
kitchenette dining space
Cette photo montre une très grande salle à manger chic.
Cette photo montre une très grande salle à manger chic.
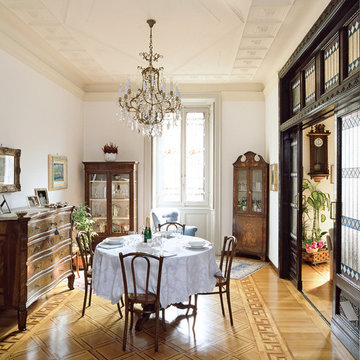
Aménagement d'une très grande salle à manger classique avec un mur blanc et parquet clair.
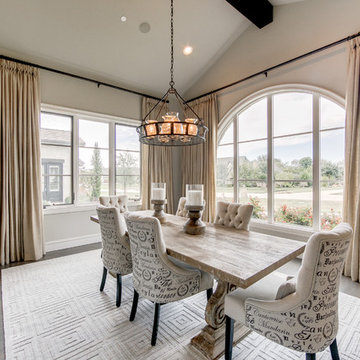
Réalisation d'une très grande salle à manger tradition fermée avec un mur blanc, parquet foncé, aucune cheminée et un sol marron.
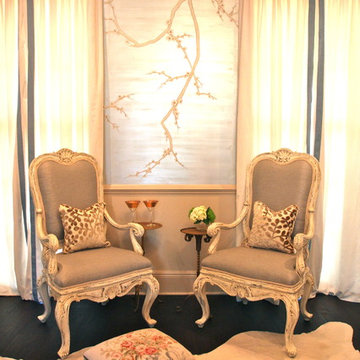
Lighten Up! These Marge Carson chairs were transformed from a dark wood stain to a lighter decorative finish.
Aménagement d'une très grande salle à manger classique fermée avec un mur bleu.
Aménagement d'une très grande salle à manger classique fermée avec un mur bleu.
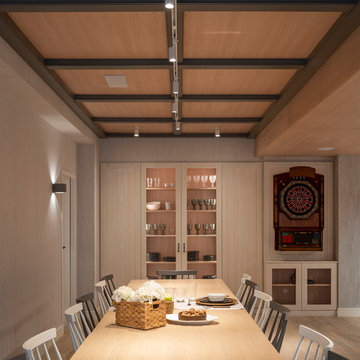
Proyecto de diseño interior: Sube Interiorismo, Bilbao www.subeinteriorismo.com Fotografía Erlantz Biderbost
Idée de décoration pour une très grande salle à manger ouverte sur la cuisine tradition avec un mur gris, un sol en carrelage de porcelaine, aucune cheminée et un sol marron.
Idée de décoration pour une très grande salle à manger ouverte sur la cuisine tradition avec un mur gris, un sol en carrelage de porcelaine, aucune cheminée et un sol marron.

Cette photo montre une très grande salle à manger chic fermée avec un mur gris, parquet en bambou, un plafond voûté et boiseries.
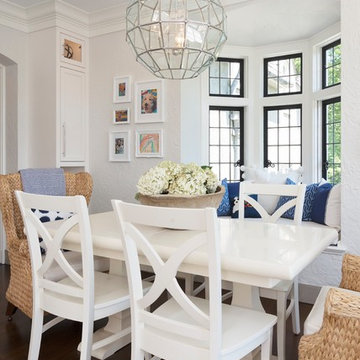
The dining space, connected to the kitchen offers the same bright white cabinets and additional bench seating.
Cette photo montre une très grande salle à manger ouverte sur la cuisine chic avec parquet foncé, un sol marron et un plafond à caissons.
Cette photo montre une très grande salle à manger ouverte sur la cuisine chic avec parquet foncé, un sol marron et un plafond à caissons.
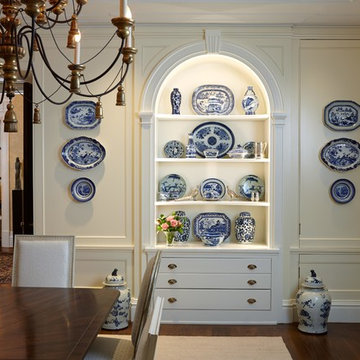
This beautiful built in cabinet completes the dining area. Drawers underneath are felt lined for storage while upper shelves are lit to showcase the continued collection of porcelain. To the right of the cabinet is a full size wine refrigerator hidden behind a paneled door cleverly hung with platters and plates. Keith Scott Morton
Idées déco de très grandes salles à manger classiques
5