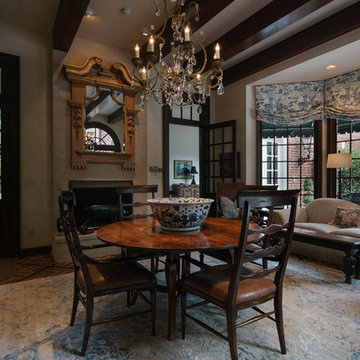Idées déco de très grandes salles à manger classiques
Trier par :
Budget
Trier par:Populaires du jour
101 - 120 sur 2 301 photos
1 sur 3
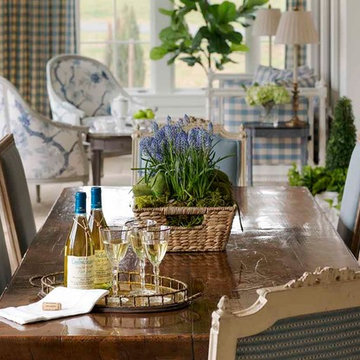
This blue and white dining room, adjacent to a sitting area, occupies a large enclosed porch. The home was newly constructed to feel like it had stood for centuries. The dining porch, which is fully enclosed was built to look like a once open porch area, complete with clapboard walls to mimic the exterior.
The 19th Century English farm table is from Ralf's antiques. The Swedish inspired Louis arm chairs, also 19th Century, are French. The solid brass chandelier is an 18th Century piece, once meant for candles, which was hard wired. Motorized grass shades, sisal rugs and limstone floors keep the space fresh and casual despite the pedigree of the pieces. All fabrics are by Schumacher.
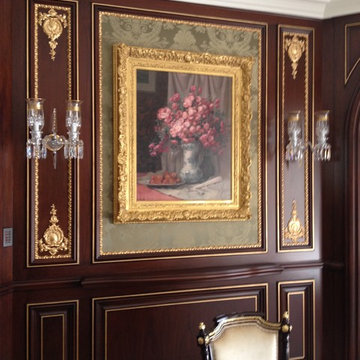
The walnut wall paneling is enhanced with gold leafed moldings and panels of green silk damask.
Inspiration pour une très grande salle à manger traditionnelle.
Inspiration pour une très grande salle à manger traditionnelle.
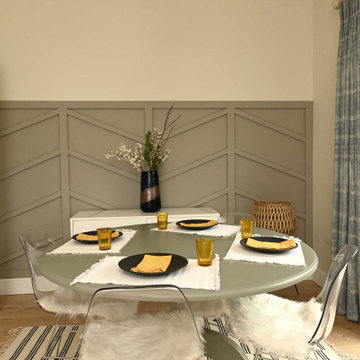
Interior Designer & Homestager, Celene Collins (info@celenecollins.ie), beautifully finished this show house for new housing estate Drake's Point in Crosshaven,Cork recently using some of our products. This is showhouse type J. In the hallway, living room and kitchen area, she opted for "Balterio Vitality De Luxe - Natural Varnished Oak" an 8mm laminate board which works very well with the rich earthy tones she had chosen for the furnishings, paint and wainscoting.
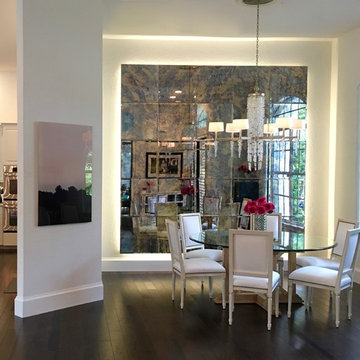
One of our favorite antique mirror patterns is our colorful Hydrangea. The hydrangea was specially made for for this client with more pink, purple, and blue patinas to highlight the colors in her dsign. The depth of the colors organically ground the white walls with the dark, rich wood floors, picking up on the colorful accentts.
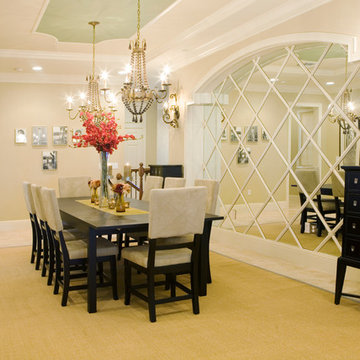
Inspiration pour une très grande salle à manger traditionnelle fermée avec un mur beige, un sol en travertin et aucune cheminée.

Cette photo montre une très grande salle à manger chic fermée avec un mur blanc, un sol en bois brun, un sol marron, poutres apparentes et du lambris.
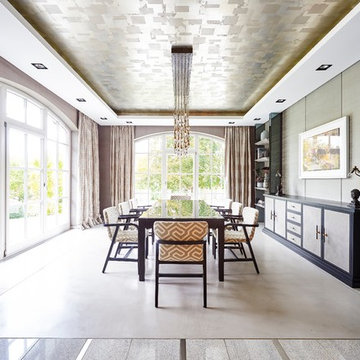
Cette photo montre une très grande rideau de salle à manger chic avec un mur multicolore et aucune cheminée.
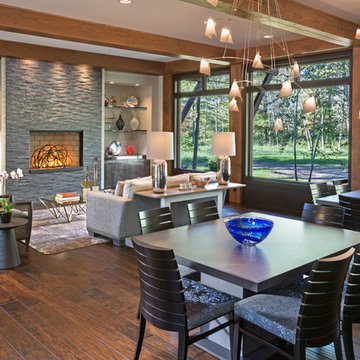
Builder: www.mooredesigns.com
Photo: Edmunds Studios
Idées déco pour une très grande salle à manger ouverte sur le salon classique avec un sol en bois brun, une cheminée standard, un manteau de cheminée en pierre, un mur gris et éclairage.
Idées déco pour une très grande salle à manger ouverte sur le salon classique avec un sol en bois brun, une cheminée standard, un manteau de cheminée en pierre, un mur gris et éclairage.
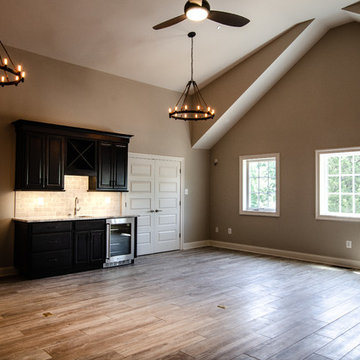
Réalisation d'une très grande salle à manger tradition fermée avec un mur beige, parquet clair, aucune cheminée et un sol marron.
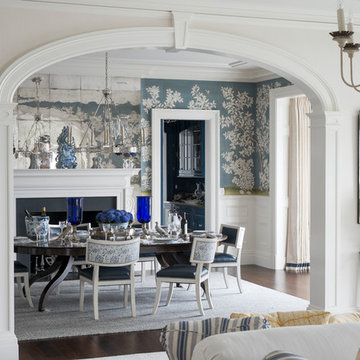
This Dining Room continues the coastal aesthetic of the home with paneled walls and a projecting rectangular bay with access to the outdoor entertainment spaces beyond.
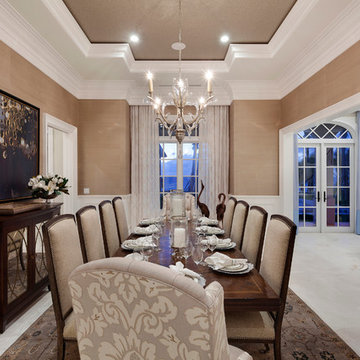
Photography by ibi Designs
Inspiration pour une très grande salle à manger traditionnelle avec un mur marron, un sol en carrelage de porcelaine, aucune cheminée et un sol beige.
Inspiration pour une très grande salle à manger traditionnelle avec un mur marron, un sol en carrelage de porcelaine, aucune cheminée et un sol beige.
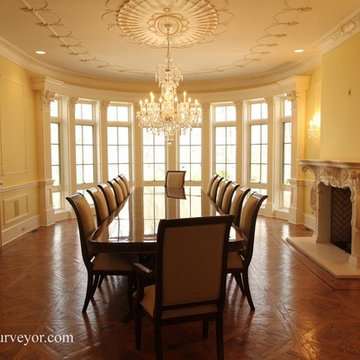
Inlaid mahogany dining room table. Formal multi-banded dining table for a traditional space, Extra large 16 foot table on three sturdy birdcage pedestals. American made table top with American made steel slides. Monster sturdy and impressive dining table. A quality antique reproduction dining table with clean modernized and bright natural mahogany finish. Fantastic table for today's market.

This custom made butlers pantry and wine center directly off the dining room creates an open space for entertaining.
Réalisation d'une très grande salle à manger ouverte sur la cuisine tradition avec un mur blanc, parquet foncé, un sol marron, un plafond décaissé et du lambris.
Réalisation d'une très grande salle à manger ouverte sur la cuisine tradition avec un mur blanc, parquet foncé, un sol marron, un plafond décaissé et du lambris.
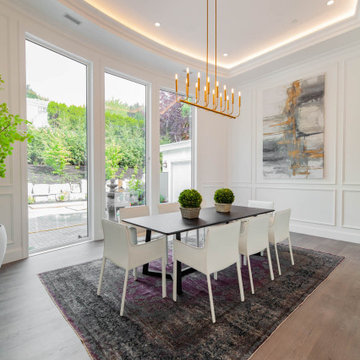
Aménagement d'une très grande salle à manger ouverte sur le salon classique avec un mur blanc, un sol en bois brun, aucune cheminée, un sol gris et un plafond à caissons.
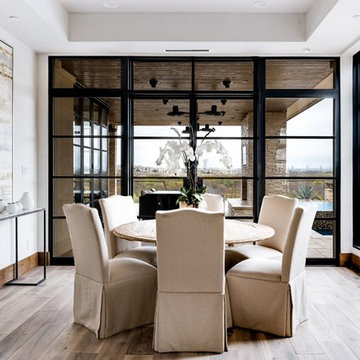
Costa Christ
Cette image montre une très grande salle à manger traditionnelle.
Cette image montre une très grande salle à manger traditionnelle.
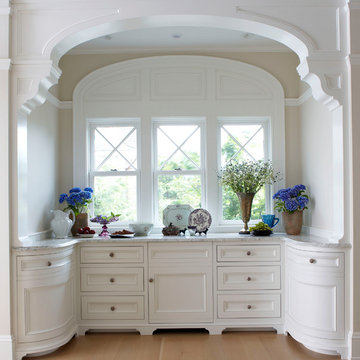
Built-in millwork offers a place to store serving dishes and china that is only used on special occasions. Custom details like the curved cabinets and brackets make this simple utility space something special.

Coronado, CA
The Alameda Residence is situated on a relatively large, yet unusually shaped lot for the beachside community of Coronado, California. The orientation of the “L” shaped main home and linear shaped guest house and covered patio create a large, open courtyard central to the plan. The majority of the spaces in the home are designed to engage the courtyard, lending a sense of openness and light to the home. The aesthetics take inspiration from the simple, clean lines of a traditional “A-frame” barn, intermixed with sleek, minimal detailing that gives the home a contemporary flair. The interior and exterior materials and colors reflect the bright, vibrant hues and textures of the seaside locale.
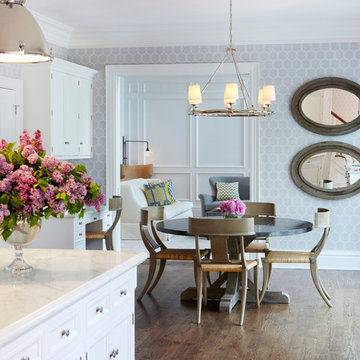
This informal kitchen dining area sits 6 and is composed of wood and rattan Klismos chairs, paired with a rough zinc top table. Polished nickel was used as the prominent metal for all light fixtures in the kitchen area. Walls were wallpapered with a soft pattern of lilac and white color, and the wallpaper was carried through to the adjacent den. Two oval mirrors were placed to reflect further light into room.

Exemple d'une très grande salle à manger ouverte sur le salon chic avec parquet clair, un mur blanc et un sol beige.
Idées déco de très grandes salles à manger classiques
6
