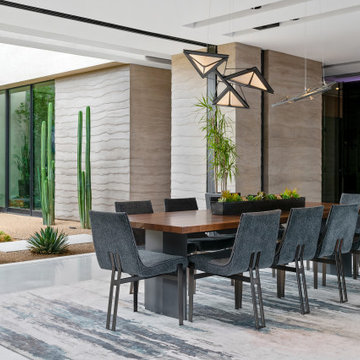Idées déco de très grandes salles à manger modernes
Trier par :
Budget
Trier par:Populaires du jour
61 - 80 sur 1 010 photos
1 sur 3
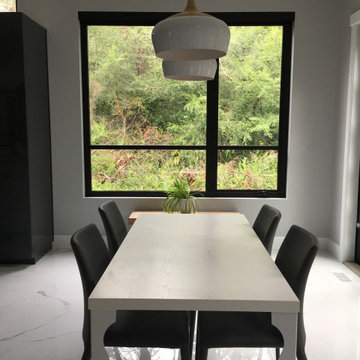
Eating nook with expansive, drywall return windows, painted ceilings and modern tile flooring.
Idée de décoration pour une très grande salle à manger ouverte sur la cuisine minimaliste avec un sol en carrelage de céramique et un sol blanc.
Idée de décoration pour une très grande salle à manger ouverte sur la cuisine minimaliste avec un sol en carrelage de céramique et un sol blanc.
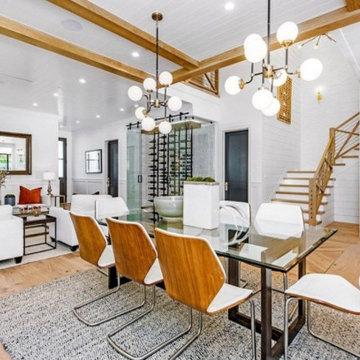
Modern flair Cape Cod stunner presents all aspects of luxury living in Los Angeles. stunning features, and endless amenities make this home a one of a kind. As you walk through the front door you will be enchanted with the immense natural light, high ceilings, Oak hardwood flooring, and custom paneling. This home carries an indescribable airy atmosphere that is obvious as soon as you walk through the front door. Family room seamlessly leads you into a private office space, and open dining room in the presence of a stunning glass-encased wine room. Theater room, and en suite bedroom accompany the first floor to prove this home has it all. Just down the hall a gourmet Chef’s Kitchen awaits featuring custom cabinetry, quartz countertops, large center island w/ breakfast bar, top of the line Wolf stainless steel-appliances,Butler & Walk-in pantry. Living room with custom built-ins leads to large pocket glass doors that open to a lushly landscaped, & entertainers dream rear-yard. Covered patio with outdoor kitchen area featuring a built in barbeque, overlooks a waterfall pool & elevated zero-edge spa. Just upstairs, a master retreat awaits with vaulted ceilings, fireplace, and private balcony. His and her walk in closets, and a master bathroom with dual vanities, large soaking tub, & glass rain shower. Other amenities include indoor & outdoor surround sound, Control 4 smart home security system, 3 fireplaces, upstairs laundry room, and 2-car garage.
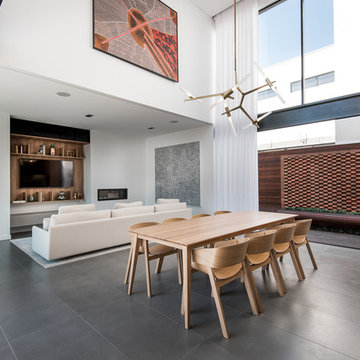
Photography: Dion Robeson (Dion Photography)
Cette photo montre une très grande salle à manger moderne avec un mur blanc, un sol en carrelage de céramique, une cheminée double-face et un manteau de cheminée en plâtre.
Cette photo montre une très grande salle à manger moderne avec un mur blanc, un sol en carrelage de céramique, une cheminée double-face et un manteau de cheminée en plâtre.
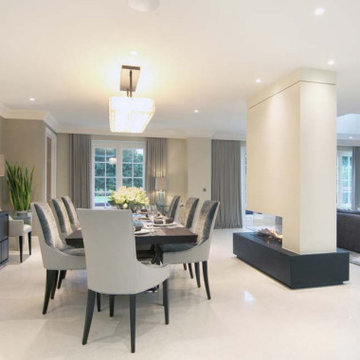
Part of a large open plan kitchen, dining and family space. The room divider fireplace was used to disguise a structural steel and adds a real wow factor to the room. The smoked American walnut custom table, sideboard and quartz pendants where all imported from the USA. The bespoke dining chairs and bar stools were adapted to fit my clients taller stature. Elegant curtains with remote controlled operation dress the large Georgian stye windows
Services:- Layouts, product selection and supply, custom lighting design, standard lighting supply and install, custom furniture design, supply and install, freight shipping and white glove service, kitchen consultation and finish selections, custom bar design, flooring selection, rugs, wall coverings, paint finishes, curtains, blinds, electric tracks, coving adaption for the tracks, art supply, accessories, hanging services, styling.

Soli Deo Gloria is a magnificent modern high-end rental home nestled in the Great Smoky Mountains includes three master suites, two family suites, triple bunks, a pool table room with a 1969 throwback theme, a home theater, and an unbelievable simulator room.
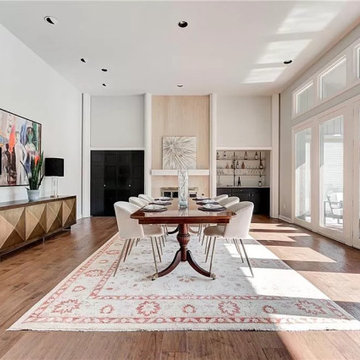
Aménagement d'une très grande salle à manger ouverte sur le salon moderne avec un mur blanc, un sol en bois brun, une cheminée standard, un manteau de cheminée en bois, un sol marron et un plafond voûté.
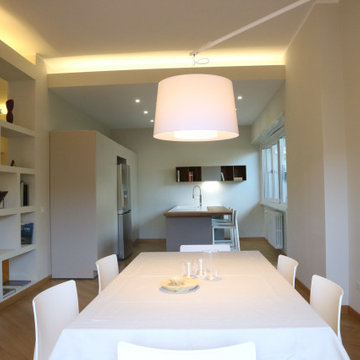
zona pranzo aperta sulla cucina, lampada e sedie dell’azienda Pedrali
Cette photo montre une très grande salle à manger ouverte sur la cuisine moderne.
Cette photo montre une très grande salle à manger ouverte sur la cuisine moderne.
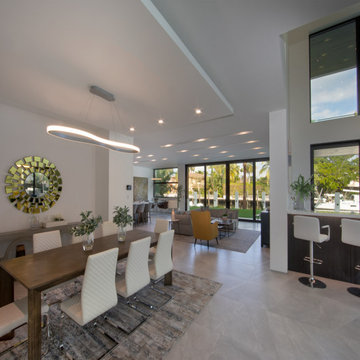
New construction of a 2-story single family residence, approximately 12,000 SF, 6 bedrooms, 6 bathrooms, 1 half bath with a 3 car garage
Inspiration pour une très grande salle à manger minimaliste avec un mur blanc.
Inspiration pour une très grande salle à manger minimaliste avec un mur blanc.

We love this formal dining room's coffered ceiling, arched windows, custom wine fridge, and marble floors.
Inspiration pour une très grande salle à manger ouverte sur le salon minimaliste avec un mur blanc, un sol en marbre, un sol blanc et un plafond à caissons.
Inspiration pour une très grande salle à manger ouverte sur le salon minimaliste avec un mur blanc, un sol en marbre, un sol blanc et un plafond à caissons.
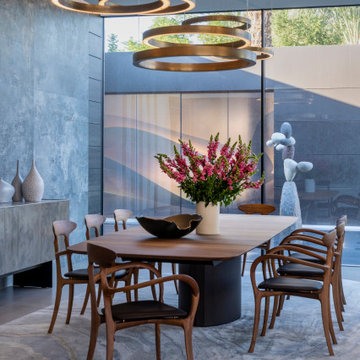
Serenity Indian Wells luxury home modern dining room. Photo by William MacCollum.
Idée de décoration pour une très grande salle à manger ouverte sur le salon minimaliste avec un mur gris, un sol en carrelage de porcelaine, un sol blanc et un plafond décaissé.
Idée de décoration pour une très grande salle à manger ouverte sur le salon minimaliste avec un mur gris, un sol en carrelage de porcelaine, un sol blanc et un plafond décaissé.
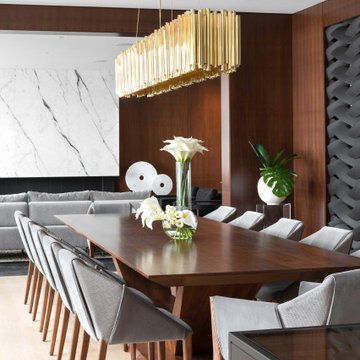
Exemple d'une très grande salle à manger ouverte sur le salon moderne avec un mur marron, parquet clair, un sol beige et différents designs de plafond.
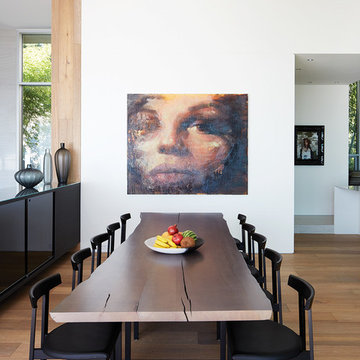
Accoya was selected as the ideal material for this breathtaking home in West Vancouver. Accoya was used for the railing, siding, fencing and soffits throughout the property. In addition, an Accoya handrail was specifically custom designed by Upper Canada Forest Products.
Design Duo Matt McLeod and Lisa Bovell of McLeod Bovell Modern houses switched between fluidity, plasticity, malleability and even volumetric design to try capture their process of space-making.
Unlike anything surrounding it, this home’s irregular shape and atypical residential building materials are more akin to modern-day South American projects that stem from their surroundings to showcase concrete’s versatility. This is why the Accoya was left in its rough state, to accentuate the minimalist and harmonious aesthetics of its natural environment.
Photo Credit: Martin Tessler
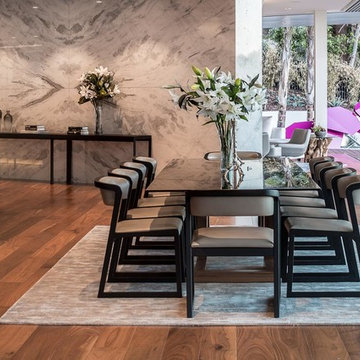
Mark Singer
Réalisation d'une très grande salle à manger ouverte sur le salon minimaliste avec un mur gris, un sol en bois brun, une cheminée ribbon et un manteau de cheminée en pierre.
Réalisation d'une très grande salle à manger ouverte sur le salon minimaliste avec un mur gris, un sol en bois brun, une cheminée ribbon et un manteau de cheminée en pierre.
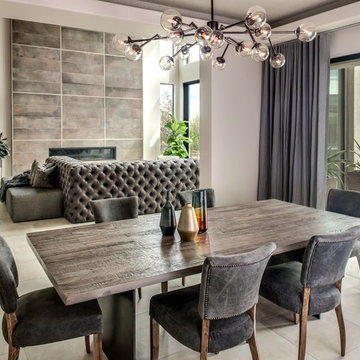
This 5687 sf home was a major renovation including significant modifications to exterior and interior structural components, walls and foundations. Included were the addition of several multi slide exterior doors, windows, new patio cover structure with master deck, climate controlled wine room, master bath steam shower, 4 new gas fireplace appliances and the center piece- a cantilever structural steel staircase with custom wood handrail and treads.
A complete demo down to drywall of all areas was performed excluding only the secondary baths, game room and laundry room where only the existing cabinets were kept and refinished. Some of the interior structural and partition walls were removed. All flooring, counter tops, shower walls, shower pans and tubs were removed and replaced.
New cabinets in kitchen and main bar by Mid Continent. All other cabinetry was custom fabricated and some existing cabinets refinished. Counter tops consist of Quartz, granite and marble. Flooring is porcelain tile and marble throughout. Wall surfaces are porcelain tile, natural stacked stone and custom wood throughout. All drywall surfaces are floated to smooth wall finish. Many electrical upgrades including LED recessed can lighting, LED strip lighting under cabinets and ceiling tray lighting throughout.
The front and rear yard was completely re landscaped including 2 gas fire features in the rear and a built in BBQ. The pool tile and plaster was refinished including all new concrete decking.
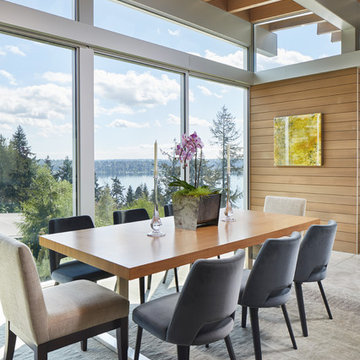
Photography by Benjamin Benschneider
Idées déco pour une très grande salle à manger ouverte sur le salon moderne avec sol en béton ciré et un sol gris.
Idées déco pour une très grande salle à manger ouverte sur le salon moderne avec sol en béton ciré et un sol gris.

Designed to embrace an extensive and unique art collection including sculpture, paintings, tapestry, and cultural antiquities, this modernist home located in north Scottsdale’s Estancia is the quintessential gallery home for the spectacular collection within. The primary roof form, “the wing” as the owner enjoys referring to it, opens the home vertically to a view of adjacent Pinnacle peak and changes the aperture to horizontal for the opposing view to the golf course. Deep overhangs and fenestration recesses give the home protection from the elements and provide supporting shade and shadow for what proves to be a desert sculpture. The restrained palette allows the architecture to express itself while permitting each object in the home to make its own place. The home, while certainly modern, expresses both elegance and warmth in its material selections including canterra stone, chopped sandstone, copper, and stucco.
Project Details | Lot 245 Estancia, Scottsdale AZ
Architect: C.P. Drewett, Drewett Works, Scottsdale, AZ
Interiors: Luis Ortega, Luis Ortega Interiors, Hollywood, CA
Publications: luxe. interiors + design. November 2011.
Featured on the world wide web: luxe.daily
Photos by Grey Crawford
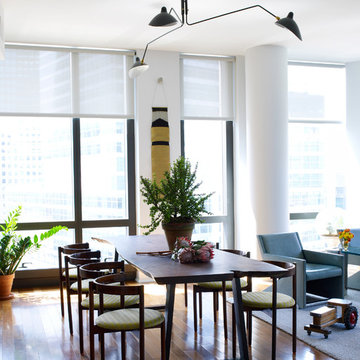
Alexandra Rowley
Idées déco pour une très grande salle à manger ouverte sur la cuisine moderne avec un mur blanc et un sol en bois brun.
Idées déco pour une très grande salle à manger ouverte sur la cuisine moderne avec un mur blanc et un sol en bois brun.
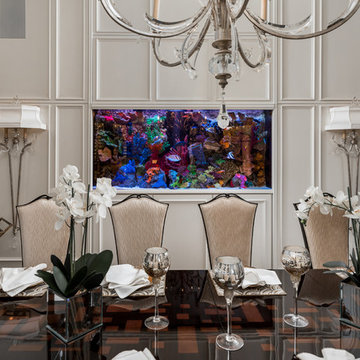
World Renowned Interior Design Firm Fratantoni Interior Designers created this beautiful French Modern Home! They design homes for families all over the world in any size and style. They also have in-house Architecture Firm Fratantoni Design and world class Luxury Home Building Firm Fratantoni Luxury Estates! Hire one or all three companies to design, build and or remodel your home!
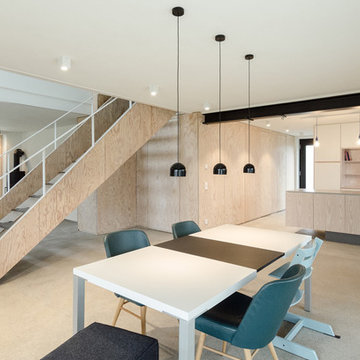
Durch eine neue, im Wohnbereich platzierte Treppe, konnte das EG und das OG nun besser miteinander verbunden werden. Die Treppe ist Raumelement, Raumteiler und Aufenthaltsraum zugleich. Ein offener Wohnraum braucht Zonen.
Fotos Markus Vogt, Eddie Klotz, Jürgen Lehmeier
Idées déco de très grandes salles à manger modernes
4
