Idées déco de très grandes salles de bain avec un placard en trompe-l'oeil
Trier par:Populaires du jour
1 - 20 sur 1 665 photos

This stunning master bathroom features a walk-in shower with mosaic backsplash / wall tile and a built-in shower bench, custom brass bathroom hardware and marble floors, which we can't get enough of!
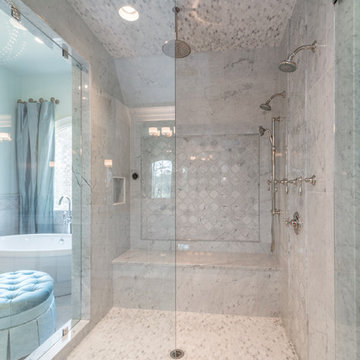
Custom marble Steam Shower Glass and marble tile from The Tile Shop, Rohl Shower Fixtures
Aménagement d'une très grande salle de bain principale classique avec un placard en trompe-l'oeil, des portes de placard blanches et un plan de toilette en marbre.
Aménagement d'une très grande salle de bain principale classique avec un placard en trompe-l'oeil, des portes de placard blanches et un plan de toilette en marbre.
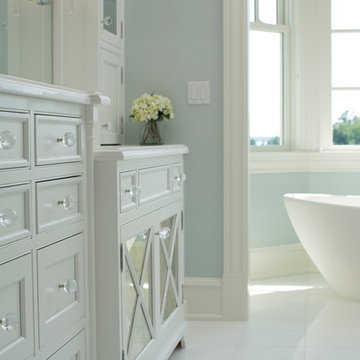
Master bathroom with custom white cabinetry
Réalisation d'une très grande salle de bain principale tradition avec un placard en trompe-l'oeil, des portes de placard blanches, une baignoire indépendante, un carrelage blanc, un mur bleu et un plan de toilette en granite.
Réalisation d'une très grande salle de bain principale tradition avec un placard en trompe-l'oeil, des portes de placard blanches, une baignoire indépendante, un carrelage blanc, un mur bleu et un plan de toilette en granite.

Cette image montre une très grande salle de bain principale design en bois foncé avec un placard en trompe-l'oeil, une baignoire indépendante, une douche double, WC à poser, un carrelage gris, un carrelage de pierre, un mur gris, un sol en marbre, une vasque, un plan de toilette en marbre, un sol gris, aucune cabine, un plan de toilette gris, des toilettes cachées, meuble double vasque et meuble-lavabo suspendu.
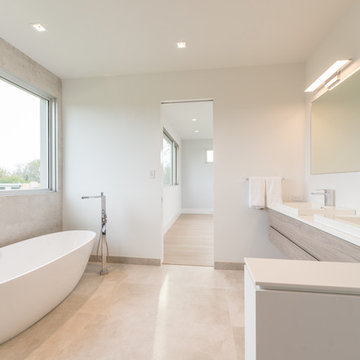
Cette photo montre une très grande salle de bain principale tendance en bois clair avec un placard en trompe-l'oeil, une baignoire indépendante, un espace douche bain, WC suspendus, des carreaux de porcelaine, un sol en carrelage de porcelaine, un lavabo intégré, un sol beige, une cabine de douche à porte battante, un carrelage beige et un mur blanc.
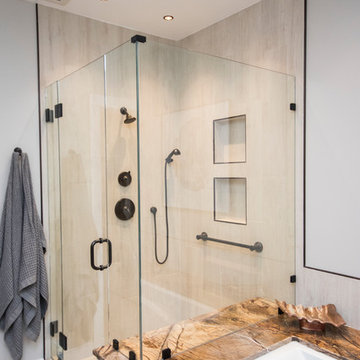
Stunning bathroom suite with laundry room located in North Kingstown, Rhode Island. Candlelight Cabinetry custom English Linen vanity is a showpiece in this suite. Brooks Custom Eco-walnut countertop is the perfect match for the vanity. The clients own custom sink is highlighted by the Brizo Faucet Rook in venetian bronze and the Top Knobs brookline hardware in oil rubbed bronze. The amazing MAAX Optic Hydrofeel soaking tub is also enclosed with English Linen panels, the tub deck Great In Counters Rainforest granite highlights the tub. Emilamerica Fusion tub and shower wall tile in white, Schluter-Systems North America corner molding in antique bronze and Symmons Industries elm tub filler complete this oasis. The custom glass enclosed shower is a masterpiece showcasing the Fusion white wall tile, Elm shower system, Moen grab bar and Daltile Veranda Porcelain tile in Dune. Toto Drake Elongated toilet and Elm accessories complete this design. And finally the Brickwork floor tile in Studio is not only beautiful but it is warm also. Nuheat Floor Heating Systems custom radiant floor mat will keep our client's warm this winter. Designed Scott Trainor Installation J.M. Bryson Construction Management Photography by Jessica Pohl #RhodeIslandDesign #ridesign #rhodeisland #RI #customcabinets #RIBathrooms #RICustombathroom #RIBathroomremodel #bathroomcabinets #Candlelightcabinetry #whitevanity #masterbathroomsuiteremodel #woodvanitycountertop #topknobs #Brizo #oilrubbedbronzefaucet #customvesselsink #customglassshower #symmonsindustries #Daltile #emilamerica #showertile #porcelaintile #whitetile #maax #soakingtub #oilrubbedbronzeaaccessories #rainforestgranite #tubdeck #tubfiller #moen #nuheatflooringsystems #shlutersystemsbrookscustomdesign #customdesign #designer #designpro #remodel #remodeling #Houzz #nkba30_30 #dreamhouse #dreamhome #dreammastersuite #BostonDesignGuide #NewEnglandHome #homeimprovement #tiledesign #NEDesign #NEDesigner #DesignerBathroom #Style #Contractor #Home #dreambathroom

Photographer Peter Rymwid. Designer Jacqueline Currie-Taylor, Gravitate To. Front cover and featured in Design NJ Bathrooms Edition https://www.designnewjersey.com/features/a-calming-place/. Luxury Master Bathroom with His and Her Walk-in Closets

Ambient Elements creates conscious designs for innovative spaces by combining superior craftsmanship, advanced engineering and unique concepts while providing the ultimate wellness experience. We design and build saunas, infrared saunas, steam rooms, hammams, cryo chambers, salt rooms, snow rooms and many other hyperthermic conditioning modalities.
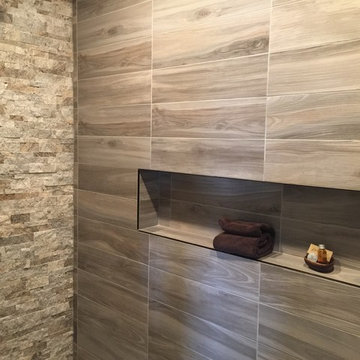
A rustic yet modern large Villa. Ski in ski out. Unique great room, master and powder bathrooms.
Cette image montre une très grande salle de bain principale chalet avec un placard en trompe-l'oeil, des portes de placard grises, une douche à l'italienne, WC séparés, un carrelage gris, des carreaux de porcelaine, un mur gris, un sol en carrelage de porcelaine, une vasque, un plan de toilette en bois, un sol gris et aucune cabine.
Cette image montre une très grande salle de bain principale chalet avec un placard en trompe-l'oeil, des portes de placard grises, une douche à l'italienne, WC séparés, un carrelage gris, des carreaux de porcelaine, un mur gris, un sol en carrelage de porcelaine, une vasque, un plan de toilette en bois, un sol gris et aucune cabine.
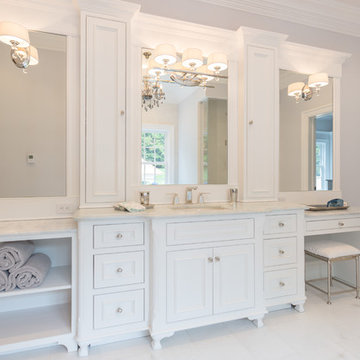
RCCM, INC.
Aménagement d'une très grande salle de bain principale classique avec un lavabo encastré, un placard en trompe-l'oeil, des portes de placard blanches, un plan de toilette en granite, une baignoire indépendante, une douche ouverte, WC à poser, un carrelage multicolore, des dalles de pierre, un mur bleu et un sol en marbre.
Aménagement d'une très grande salle de bain principale classique avec un lavabo encastré, un placard en trompe-l'oeil, des portes de placard blanches, un plan de toilette en granite, une baignoire indépendante, une douche ouverte, WC à poser, un carrelage multicolore, des dalles de pierre, un mur bleu et un sol en marbre.
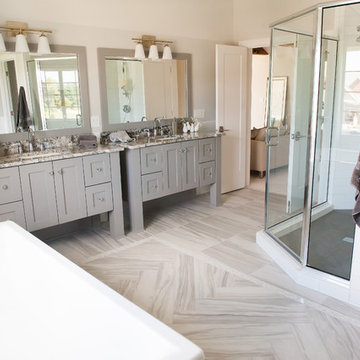
Exemple d'une très grande salle de bain principale chic avec un placard en trompe-l'oeil, des portes de placard grises, une baignoire indépendante, une douche d'angle, un carrelage blanc, un carrelage métro, un mur blanc, un sol en marbre, un lavabo encastré, un plan de toilette en granite, un sol gris, une cabine de douche à porte battante et un plan de toilette multicolore.

Muted colors lead you to The Victoria, a 5,193 SF model home where architectural elements, features and details delight you in every room. This estate-sized home is located in The Concession, an exclusive, gated community off University Parkway at 8341 Lindrick Lane. John Cannon Homes, newest model offers 3 bedrooms, 3.5 baths, great room, dining room and kitchen with separate dining area. Completing the home is a separate executive-sized suite, bonus room, her studio and his study and 3-car garage.
Gene Pollux Photography
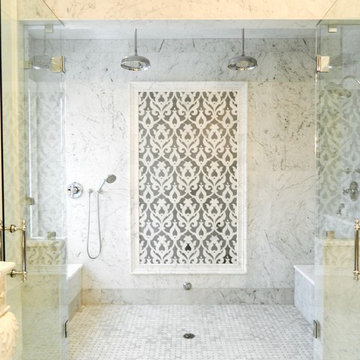
Réalisation d'une très grande salle de bain principale tradition en bois foncé avec un placard en trompe-l'oeil, une baignoire sur pieds, une douche double, WC séparés, un carrelage blanc, un carrelage de pierre, un mur gris, un sol en marbre, un lavabo encastré et un plan de toilette en marbre.
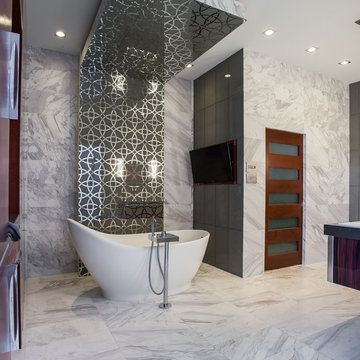
Cette image montre une très grande salle de bain principale minimaliste en bois foncé avec un placard en trompe-l'oeil, une baignoire indépendante, une douche ouverte, WC séparés, un carrelage gris, un mur gris, un sol en marbre, un lavabo encastré, un plan de toilette en quartz, du carrelage en marbre, un sol gris et un plan de toilette gris.
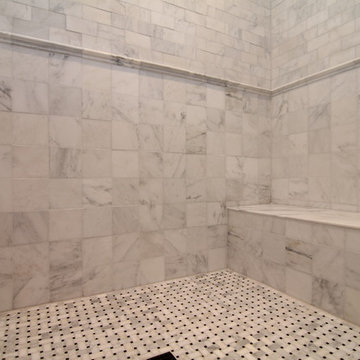
The doorless master shower features a built in bench and complex tile designs from the basket weave floor to brick tile walls.
Exemple d'une très grande salle de bain principale craftsman en bois foncé avec un lavabo encastré, un placard en trompe-l'oeil, un plan de toilette en granite, une baignoire indépendante, une douche ouverte, WC à poser, un carrelage blanc, des carreaux de céramique, un mur gris et un sol en carrelage de céramique.
Exemple d'une très grande salle de bain principale craftsman en bois foncé avec un lavabo encastré, un placard en trompe-l'oeil, un plan de toilette en granite, une baignoire indépendante, une douche ouverte, WC à poser, un carrelage blanc, des carreaux de céramique, un mur gris et un sol en carrelage de céramique.
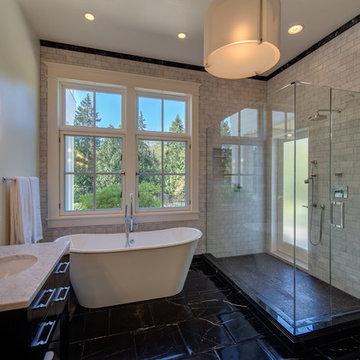
Kelvin Hughes, Kelvin Hughes Productions
Cette image montre une très grande salle de bain principale traditionnelle en bois foncé avec un placard en trompe-l'oeil, une baignoire indépendante, une douche double, un carrelage blanc, un carrelage de pierre, un sol en marbre, un plan vasque et un plan de toilette en marbre.
Cette image montre une très grande salle de bain principale traditionnelle en bois foncé avec un placard en trompe-l'oeil, une baignoire indépendante, une douche double, un carrelage blanc, un carrelage de pierre, un sol en marbre, un plan vasque et un plan de toilette en marbre.
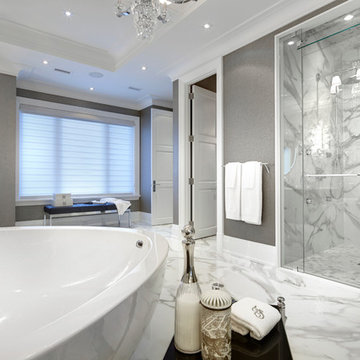
Flora Di Menna Design designed this stunning bathroom using the Real Calcutta polished porcelain tile. As durable as it is beautiful.
Aménagement d'une très grande salle de bain principale classique en bois brun avec une vasque, un placard en trompe-l'oeil, un plan de toilette en marbre, une baignoire indépendante, une douche à l'italienne, WC à poser, un carrelage blanc, des carreaux de porcelaine, un mur multicolore et un sol en carrelage de porcelaine.
Aménagement d'une très grande salle de bain principale classique en bois brun avec une vasque, un placard en trompe-l'oeil, un plan de toilette en marbre, une baignoire indépendante, une douche à l'italienne, WC à poser, un carrelage blanc, des carreaux de porcelaine, un mur multicolore et un sol en carrelage de porcelaine.
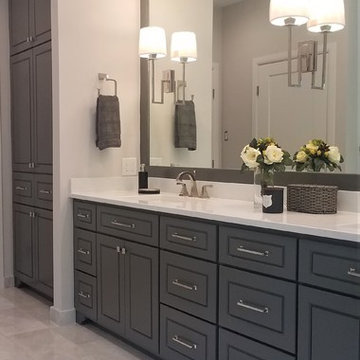
Complete remodel of Master Bath in Bellaire Texas home.
This bathroom is aproximately 350 sq feet, the space was reconfigured to allow for better use of the space and larger walk-in shower, toilet room, and additional storage in floor to ceiling tower with double hampers on lower third. The space is ADA compliant, grab bars are by Delta, the shower is designed with a zero threshold entrance with bench and multiple shower heads.The toilet room is ADA compliant,all of the doorways were expanded to 36 in minimum width, The cabinetry was custom made and designed by Myra Ephross of Ephross Designs, All countertops are made of 3 cm Quartz slabs. The bathtub is an undermount soaking tub with a wide deck surrounded by custom designed wood panels. The cabinet paint is Benjamin Moore Kendall Charcoal. The wall paint is Benjamin Moore Shoreline. Trim Benjam[n Moore Diamond White. All marble flooring and shower wall marble is from the Tile Shop. Delta Dryden Faucets are in a Polished Nickel finish. Matching Dryden fixtures are used throughout. Polished Nickel sconces are installed in the mirror.
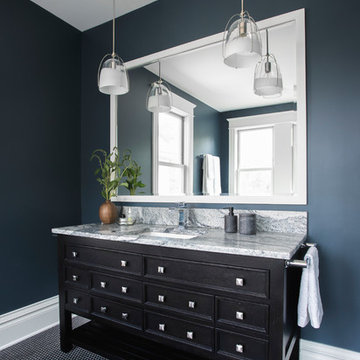
These clients wanted to combine a tiny office and a cramped full bath to make a spacious master suite fit for a king. Now, this vast bathroom has traditional and modern elements that create a mood that is tranquil with plenty of natural light.
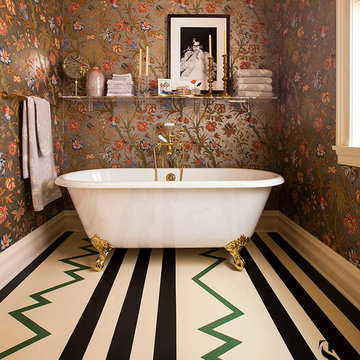
This master bathroom is uber glam with platinum floral wallpaper, hollywood regency vanities topped with calcutta marble and a graphic painted floor. Not to mention the clawfoot tub and brass hardware.
Summer Thornton Design, Inc.
Idées déco de très grandes salles de bain avec un placard en trompe-l'oeil
1