Idées déco de très grandes salles de bain avec un placard en trompe-l'oeil
Trier par :
Budget
Trier par:Populaires du jour
21 - 40 sur 1 665 photos
1 sur 3
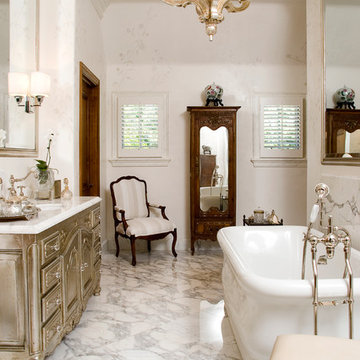
Idée de décoration pour une très grande salle de bain principale tradition en bois vieilli avec un lavabo posé, un placard en trompe-l'oeil, un plan de toilette en marbre, une baignoire indépendante, un carrelage blanc, des dalles de pierre, un mur blanc et un sol en marbre.
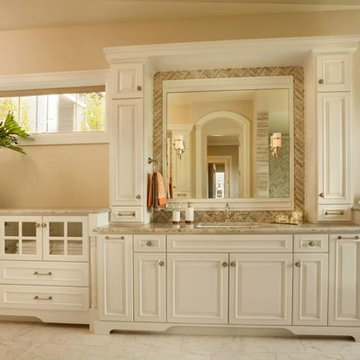
Blackstone Edge Photography
Idées déco pour une très grande salle de bain principale classique avec un placard en trompe-l'oeil, des portes de placard blanches, un carrelage beige, mosaïque, un mur beige, un sol en carrelage de céramique, un lavabo encastré et un plan de toilette en granite.
Idées déco pour une très grande salle de bain principale classique avec un placard en trompe-l'oeil, des portes de placard blanches, un carrelage beige, mosaïque, un mur beige, un sol en carrelage de céramique, un lavabo encastré et un plan de toilette en granite.

This quaint little cottage on Delavan Lake was stripped down, lifted up and totally transformed.
Aménagement d'une très grande salle de bain moderne pour enfant avec un placard en trompe-l'oeil, des portes de placard grises, une baignoire en alcôve, une douche d'angle, WC à poser, un mur gris, un sol en vinyl, un lavabo encastré, un plan de toilette en quartz modifié, un sol marron, une cabine de douche à porte battante et un plan de toilette gris.
Aménagement d'une très grande salle de bain moderne pour enfant avec un placard en trompe-l'oeil, des portes de placard grises, une baignoire en alcôve, une douche d'angle, WC à poser, un mur gris, un sol en vinyl, un lavabo encastré, un plan de toilette en quartz modifié, un sol marron, une cabine de douche à porte battante et un plan de toilette gris.
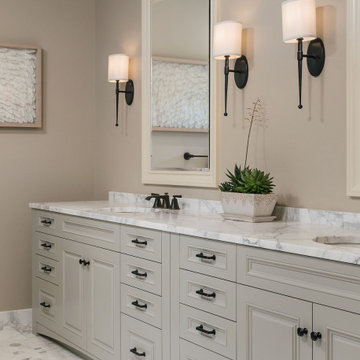
Idée de décoration pour une très grande salle de bain principale tradition avec un placard en trompe-l'oeil, des portes de placard grises, une baignoire indépendante, une douche d'angle, un carrelage bleu, des carreaux de céramique, un mur gris, un sol en marbre, un lavabo encastré, un plan de toilette en marbre, un sol blanc, une cabine de douche à porte battante, un plan de toilette blanc, meuble double vasque, meuble-lavabo sur pied et WC séparés.
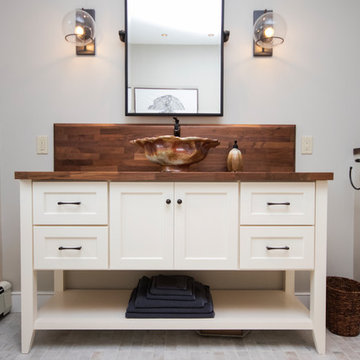
Stunning bathroom suite with laundry room located in North Kingstown, Rhode Island. Candlelight Cabinetry custom English Linen vanity is a showpiece in this suite. Brooks Custom Eco-walnut countertop is the perfect match for the vanity. The clients own custom sink is highlighted by the Brizo Faucet Rook in venetian bronze and the Top Knobs brookline hardware in oil rubbed bronze. The amazing MAAX Optic Hydrofeel soaking tub is also enclosed with English Linen panels, the tub deck Great In Counters Rainforest granite highlights the tub. Emilamerica Fusion tub and shower wall tile in white, Schluter-Systems North America corner molding in antique bronze and Symmons Industries elm tub filler complete this oasis. The custom glass enclosed shower is a masterpiece showcasing the Fusion white wall tile, Elm shower system, Moen grab bar and Daltile Veranda Porcelain tile in Dune. Toto Drake Elongated toilet and Elm accessories complete this design. And finally the Brickwork floor tile in Studio is not only beautiful but it is warm also. Nuheat Floor Heating Systems custom radiant floor mat will keep our client's warm this winter. Designed Scott Trainor Installation J.M. Bryson Construction Management Photography by Jessica Pohl #RhodeIslandDesign #ridesign #rhodeisland #RI #customcabinets #RIBathrooms #RICustombathroom #RIBathroomremodel #bathroomcabinets #Candlelightcabinetry #whitevanity #masterbathroomsuiteremodel #woodvanitycountertop #topknobs #Brizo #oilrubbedbronzefaucet #customvesselsink #customglassshower #symmonsindustries #Daltile #emilamerica #showertile #porcelaintile #whitetile #maax #soakingtub #oilrubbedbronzeaaccessories #rainforestgranite #tubdeck #tubfiller #moen #nuheatflooringsystems #shlutersystemsbrookscustomdesign #customdesign #designer #designpro #remodel #remodeling #Houzz #nkba30_30 #dreamhouse #dreamhome #dreammastersuite #BostonDesignGuide #NewEnglandHome #homeimprovement #tiledesign #NEDesign #NEDesigner #DesignerBathroom #Style #Contractor #Home #dreambathroom
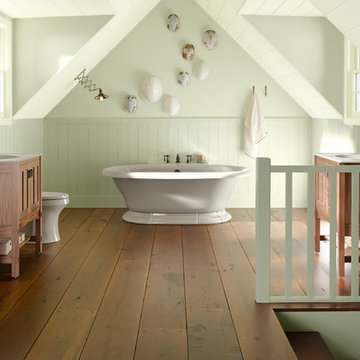
Soft, fresh-from-nature hues mix with warm woods in a bath whose style and sensibility are born of the sea.
Explore our Carmel-inspired bathroom design.
Benjamin Moore paint in Guilford Green HC-116; product/sheen: Aura Bath & Spa, Matte
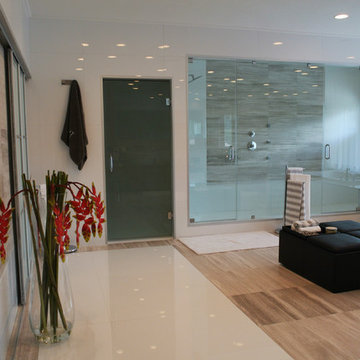
J Design Group
The Interior Design of your Bathroom is a very important part of your home dream project.
There are many ways to bring a small or large bathroom space to one of the most pleasant and beautiful important areas in your daily life.
You can go over some of our award winner bathroom pictures and see all different projects created with most exclusive products available today.
Your friendly Interior design firm in Miami at your service.
Contemporary - Modern Interior designs.
Top Interior Design Firm in Miami – Coral Gables.
Bathroom,
Bathrooms,
House Interior Designer,
House Interior Designers,
Home Interior Designer,
Home Interior Designers,
Residential Interior Designer,
Residential Interior Designers,
Modern Interior Designers,
Miami Beach Designers,
Best Miami Interior Designers,
Miami Beach Interiors,
Luxurious Design in Miami,
Top designers,
Deco Miami,
Luxury interiors,
Miami modern,
Interior Designer Miami,
Contemporary Interior Designers,
Coco Plum Interior Designers,
Miami Interior Designer,
Sunny Isles Interior Designers,
Pinecrest Interior Designers,
Interior Designers Miami,
J Design Group interiors,
South Florida designers,
Best Miami Designers,
Miami interiors,
Miami décor,
Miami Beach Luxury Interiors,
Miami Interior Design,
Miami Interior Design Firms,
Beach front,
Top Interior Designers,
top décor,
Top Miami Decorators,
Miami luxury condos,
Top Miami Interior Decorators,
Top Miami Interior Designers,
Modern Designers in Miami,
modern interiors,
Modern,
Pent house design,
white interiors,
Miami, South Miami, Miami Beach, South Beach, Williams Island, Sunny Isles, Surfside, Fisher Island, Aventura, Brickell, Brickell Key, Key Biscayne, Coral Gables, CocoPlum, Coconut Grove, Pinecrest, Miami Design District, Golden Beach, Downtown Miami, Miami Interior Designers, Miami Interior Designer, Interior Designers Miami, Modern Interior Designers, Modern Interior Designer, Modern interior decorators, Contemporary Interior Designers, Interior decorators, Interior decorator, Interior designer, Interior designers, Luxury, modern, best, unique, real estate, decor
J Design Group – Miami Interior Design Firm – Modern – Contemporary Interior Designers in Miami
Contact us: (305) 444-4611

Réalisation d'une très grande douche en alcôve principale tradition avec un placard en trompe-l'oeil, une baignoire indépendante, un bidet, un carrelage blanc, du carrelage en marbre, un sol en marbre, un lavabo encastré, un plan de toilette en marbre, une cabine de douche à porte battante, un plan de toilette blanc, meuble double vasque, meuble-lavabo sur pied, un plafond voûté et du papier peint.
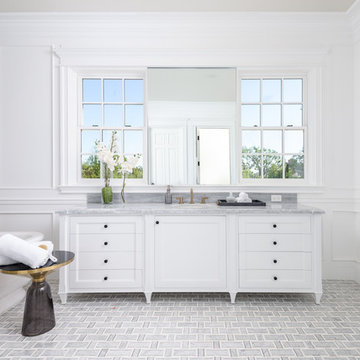
Cette image montre une très grande douche en alcôve principale design avec un placard en trompe-l'oeil, des portes de placard blanches, une baignoire indépendante, un carrelage gris, des dalles de pierre, un mur blanc, un lavabo encastré, un plan de toilette en marbre, un sol multicolore, une cabine de douche à porte battante et un plan de toilette gris.

World Renowned Luxury Home Builder Fratantoni Luxury Estates built these beautiful Bathrooms! They build homes for families all over the country in any size and style. They also have in-house Architecture Firm Fratantoni Design and world-class interior designer Firm Fratantoni Interior Designers! Hire one or all three companies to design, build and or remodel your home!
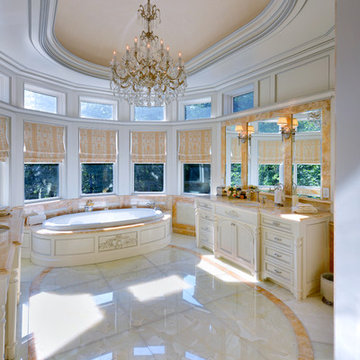
Exemple d'une très grande salle de bain principale chic en bois clair avec un lavabo encastré, un placard en trompe-l'oeil, un plan de toilette en onyx, une baignoire posée, WC à poser, un carrelage beige, des dalles de pierre, un mur beige et un sol en marbre.
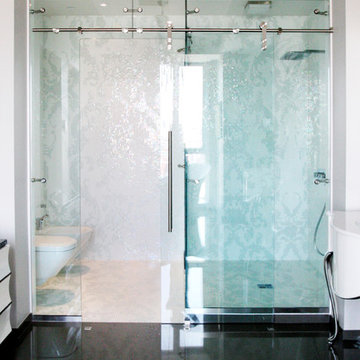
Glass shower has a European sliding door hardware. Sliding glass door also separates the bidet/toilet area from the shower. Mosaic walls drape to shower floor with a continuous pattern.
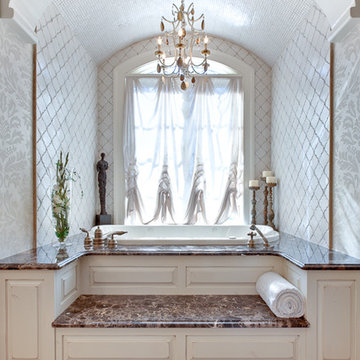
www.venvisio.com
Réalisation d'une très grande salle de bain tradition en bois brun avec un lavabo encastré, un placard en trompe-l'oeil, un plan de toilette en granite, une baignoire posée, un carrelage marron, un carrelage de pierre, un mur beige et un sol en travertin.
Réalisation d'une très grande salle de bain tradition en bois brun avec un lavabo encastré, un placard en trompe-l'oeil, un plan de toilette en granite, une baignoire posée, un carrelage marron, un carrelage de pierre, un mur beige et un sol en travertin.

This Vision was A dream a customer always wanted and we were able to Make her dream a reality. This All Out Master bath Has it all .
Réalisation d'une très grande salle de bain principale minimaliste avec un placard en trompe-l'oeil, des portes de placard blanches, une baignoire indépendante, une douche double, un bidet, un carrelage gris, du carrelage en marbre, un mur blanc, un sol en marbre, un lavabo posé, un plan de toilette en granite, un sol gris, une cabine de douche à porte battante, un plan de toilette gris, meuble double vasque et meuble-lavabo encastré.
Réalisation d'une très grande salle de bain principale minimaliste avec un placard en trompe-l'oeil, des portes de placard blanches, une baignoire indépendante, une douche double, un bidet, un carrelage gris, du carrelage en marbre, un mur blanc, un sol en marbre, un lavabo posé, un plan de toilette en granite, un sol gris, une cabine de douche à porte battante, un plan de toilette gris, meuble double vasque et meuble-lavabo encastré.
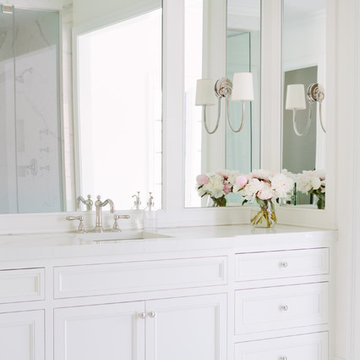
Photo By:
Aimée Mazzenga
Réalisation d'une très grande salle de bain principale tradition avec un placard en trompe-l'oeil, des portes de placard blanches, une douche d'angle, un carrelage blanc, des carreaux de porcelaine, un mur blanc, un sol en carrelage de porcelaine, un lavabo encastré, un plan de toilette en marbre, un sol blanc, une cabine de douche à porte battante et un plan de toilette blanc.
Réalisation d'une très grande salle de bain principale tradition avec un placard en trompe-l'oeil, des portes de placard blanches, une douche d'angle, un carrelage blanc, des carreaux de porcelaine, un mur blanc, un sol en carrelage de porcelaine, un lavabo encastré, un plan de toilette en marbre, un sol blanc, une cabine de douche à porte battante et un plan de toilette blanc.
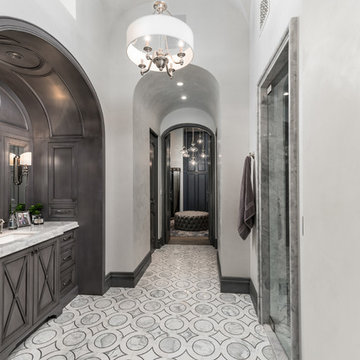
World Renowned Architecture Firm Fratantoni Design created this beautiful home! They design home plans for families all over the world in any size and style. They also have in-house Interior Designer Firm Fratantoni Interior Designers and world class Luxury Home Building Firm Fratantoni Luxury Estates! Hire one or all three companies to design and build and or remodel your home!

Ambient Elements creates conscious designs for innovative spaces by combining superior craftsmanship, advanced engineering and unique concepts while providing the ultimate wellness experience. We design and build saunas, infrared saunas, steam rooms, hammams, cryo chambers, salt rooms, snow rooms and many other hyperthermic conditioning modalities.
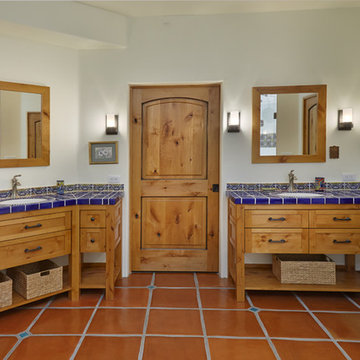
Robin Stancliff
Cette image montre une très grande salle de bain sud-ouest américain en bois clair avec un placard en trompe-l'oeil, WC à poser, un carrelage bleu, des carreaux en terre cuite, un mur beige, tomettes au sol, un lavabo encastré et un plan de toilette en carrelage.
Cette image montre une très grande salle de bain sud-ouest américain en bois clair avec un placard en trompe-l'oeil, WC à poser, un carrelage bleu, des carreaux en terre cuite, un mur beige, tomettes au sol, un lavabo encastré et un plan de toilette en carrelage.
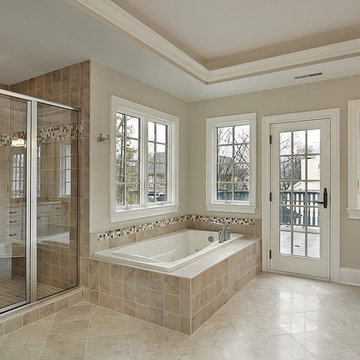
Idée de décoration pour une très grande douche en alcôve principale design avec un placard en trompe-l'oeil, des portes de placard blanches, une baignoire posée, un carrelage beige, des carreaux de céramique, un mur beige, un sol en carrelage de céramique et un plan de toilette en granite.
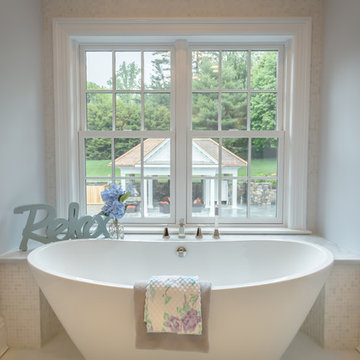
RCCM, INC.
Cette photo montre une très grande salle de bain principale chic avec un lavabo encastré, un placard en trompe-l'oeil, des portes de placard blanches, un plan de toilette en granite, une baignoire indépendante, une douche ouverte, WC à poser, un carrelage multicolore, des dalles de pierre, un mur bleu et un sol en marbre.
Cette photo montre une très grande salle de bain principale chic avec un lavabo encastré, un placard en trompe-l'oeil, des portes de placard blanches, un plan de toilette en granite, une baignoire indépendante, une douche ouverte, WC à poser, un carrelage multicolore, des dalles de pierre, un mur bleu et un sol en marbre.
Idées déco de très grandes salles de bain avec un placard en trompe-l'oeil
2