Idées déco de très grandes salles de bain avec un placard en trompe-l'oeil
Trier par :
Budget
Trier par:Populaires du jour
101 - 120 sur 1 665 photos
1 sur 3
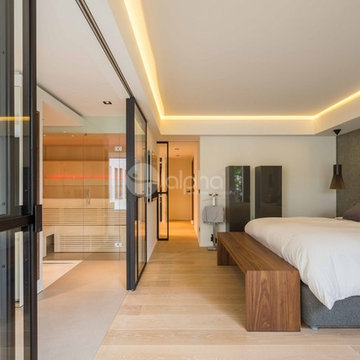
Ambient Elements creates conscious designs for innovative spaces by combining superior craftsmanship, advanced engineering and unique concepts while providing the ultimate wellness experience. We design and build saunas, infrared saunas, steam rooms, hammams, cryo chambers, salt rooms, snow rooms and many other hyperthermic conditioning modalities.
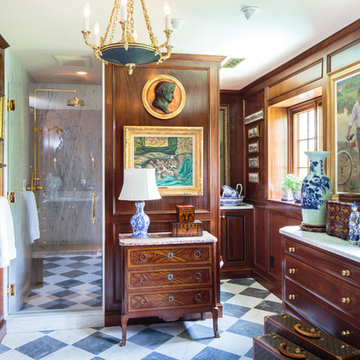
Idées déco pour une très grande douche en alcôve principale méditerranéenne en bois brun avec un placard en trompe-l'oeil, un plan de toilette en marbre, un carrelage blanc, des dalles de pierre, un mur marron et un sol en carrelage de céramique.
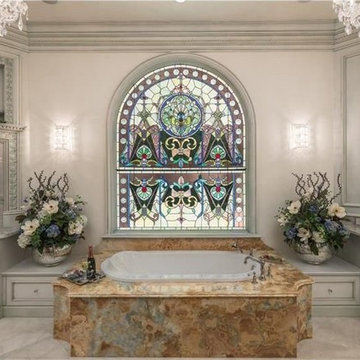
Luxurious master bath room with all custom designed painted wood cabinetry with antique reproduction wood carvings. French Grey paint. White Venetian plaster ceiling and walls. Crystal wall sconces. Towel warming drawers on each side of the tub. Blue onyx tub platform and inlaid floor and barrel vaulted shower. Gas fireplace at wall with space above for TV. Refrigerator below fireplace. 2 vanities. marble counters. Nickle finish fixtures. The top portion of the stain glass window is an antique. The bottom panel was custom made to match and fit the building window opening. Custom designed wooden cabinetry to look like furniture in an old European mansion. The linen storage in tall panel to the left of the vanity. All interior architectural details by Susan Berry, Designer. All ceilings, beam details, flooring, lighting, materials and finish details by Susan Berry, Interior Designer. Photos provided by the homeowner. Central Florida Estate home.
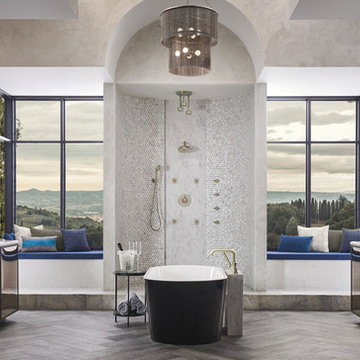
Inspiration pour une très grande salle de bain principale design avec un placard en trompe-l'oeil, des portes de placard noires, une baignoire indépendante, une douche ouverte, un carrelage gris, un carrelage multicolore, un carrelage blanc, mosaïque, un mur gris, un sol en carrelage de céramique, une vasque, un plan de toilette en granite, un sol gris et aucune cabine.
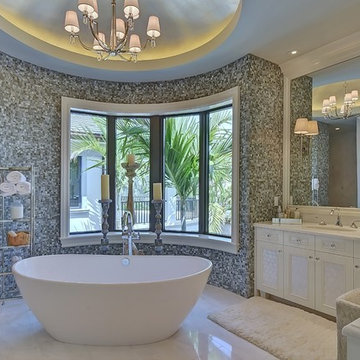
Cette photo montre une très grande salle de bain principale chic avec un lavabo posé, un placard en trompe-l'oeil, des portes de placard blanches, une baignoire indépendante, WC à poser, un carrelage multicolore, mosaïque et un sol en carrelage de porcelaine.
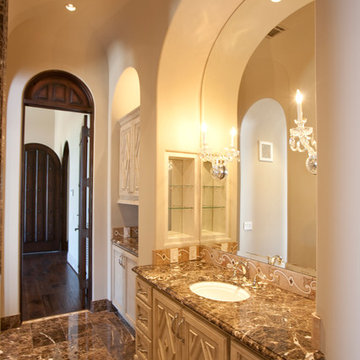
Photography: Julie Soefer
Inspiration pour une très grande douche en alcôve principale méditerranéenne avec un lavabo posé, un placard en trompe-l'oeil, des portes de placard beiges, un plan de toilette en marbre, une baignoire indépendante, WC séparés, un carrelage marron, un carrelage de pierre, un mur beige et un sol en marbre.
Inspiration pour une très grande douche en alcôve principale méditerranéenne avec un lavabo posé, un placard en trompe-l'oeil, des portes de placard beiges, un plan de toilette en marbre, une baignoire indépendante, WC séparés, un carrelage marron, un carrelage de pierre, un mur beige et un sol en marbre.
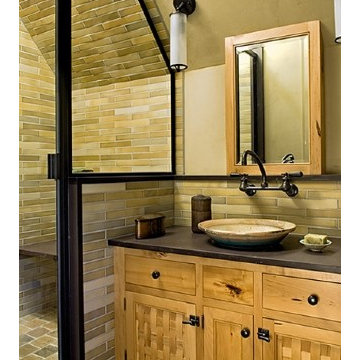
Photography by Rob Karosis
Idées déco pour une très grande douche en alcôve principale montagne en bois clair avec une vasque, un placard en trompe-l'oeil, un plan de toilette en calcaire, un carrelage marron, des carreaux de céramique, un mur marron, un sol en carrelage de céramique, un sol marron et une cabine de douche à porte battante.
Idées déco pour une très grande douche en alcôve principale montagne en bois clair avec une vasque, un placard en trompe-l'oeil, un plan de toilette en calcaire, un carrelage marron, des carreaux de céramique, un mur marron, un sol en carrelage de céramique, un sol marron et une cabine de douche à porte battante.

This stunning master bathroom features a walk-in shower with mosaic backsplash / wall tile and a built-in shower bench, custom brass bathroom hardware and marble floors, which we can't get enough of!
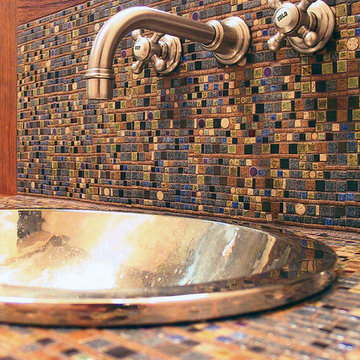
Klimt-inspired custom made tiles create a dramatic background for this art collector's bath. Offset by warm brown built-in cabinetry, limestone, and silver plated fittings, the patterned tiles are striking.
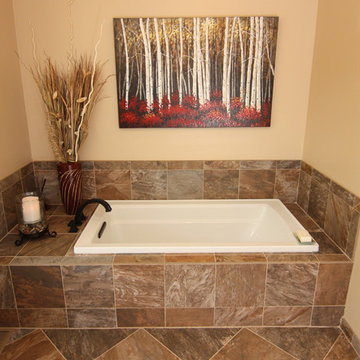
We transformed an inefficient walk-in closet/bathroom into a luxury master bathroom. The walk-in closet was relocated to another area. Our customers were looking for an open concept bathroom with lots of natural light but with some privacy. This beautiful master bathroom has a custom walk in shower with half walls for privacy. It also creates a nice hidden space for the toilet. Photographer: Ilona Kalimov
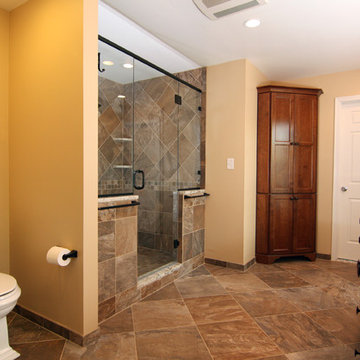
We transformed an inefficient walk-in closet/bathroom into a luxury master bathroom. The walk-in closet was relocated to another area. Our customers were looking for an open concept bathroom with lots of natural light but with some privacy. This beautiful master bathroom has a custom walk in shower with half walls for privacy. It also creates a nice hidden space for the toilet. Photographer: Ilona Kalimov
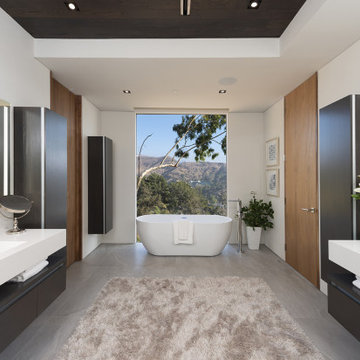
Los Tilos Hollywood Hills modern home luxury primary bathroom with freestanding soaking tub & views. Photo by William MacCollum.
Exemple d'une très grande salle de bain principale et blanche et bois moderne avec un placard en trompe-l'oeil, des portes de placard marrons, une baignoire indépendante, un mur blanc, un sol en carrelage de porcelaine, un lavabo intégré, un sol blanc, un plan de toilette blanc, meuble double vasque, meuble-lavabo suspendu et un plafond décaissé.
Exemple d'une très grande salle de bain principale et blanche et bois moderne avec un placard en trompe-l'oeil, des portes de placard marrons, une baignoire indépendante, un mur blanc, un sol en carrelage de porcelaine, un lavabo intégré, un sol blanc, un plan de toilette blanc, meuble double vasque, meuble-lavabo suspendu et un plafond décaissé.
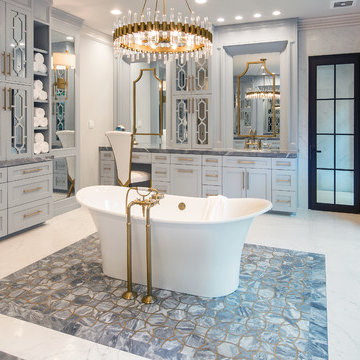
Sweetlake Interior Design Houston TX, Kenny Fenton, Lori Toups Fenton
Réalisation d'une très grande salle de bain principale tradition avec un placard en trompe-l'oeil, des portes de placard grises, une baignoire indépendante, une douche à l'italienne, WC suspendus, un carrelage blanc, des carreaux de porcelaine, un mur blanc, un sol en carrelage de porcelaine, un lavabo posé, un plan de toilette en marbre, un sol blanc et une cabine de douche à porte battante.
Réalisation d'une très grande salle de bain principale tradition avec un placard en trompe-l'oeil, des portes de placard grises, une baignoire indépendante, une douche à l'italienne, WC suspendus, un carrelage blanc, des carreaux de porcelaine, un mur blanc, un sol en carrelage de porcelaine, un lavabo posé, un plan de toilette en marbre, un sol blanc et une cabine de douche à porte battante.
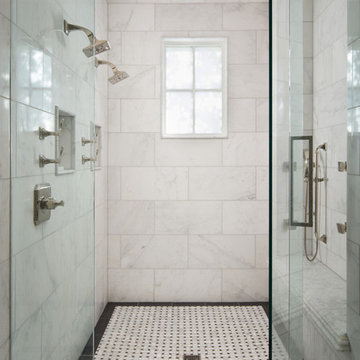
Walk-in primary suite shower with a built-in bench and custom bathroom hardware!
Idée de décoration pour une très grande douche en alcôve principale méditerranéenne avec un placard en trompe-l'oeil, des portes de placard blanches, une baignoire posée, WC à poser, un carrelage multicolore, des carreaux de porcelaine, un mur beige, un sol en marbre, une vasque, un plan de toilette en marbre, un sol multicolore, une cabine de douche à porte battante et un plan de toilette blanc.
Idée de décoration pour une très grande douche en alcôve principale méditerranéenne avec un placard en trompe-l'oeil, des portes de placard blanches, une baignoire posée, WC à poser, un carrelage multicolore, des carreaux de porcelaine, un mur beige, un sol en marbre, une vasque, un plan de toilette en marbre, un sol multicolore, une cabine de douche à porte battante et un plan de toilette blanc.
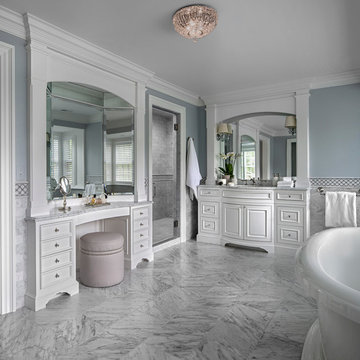
The owner wanted a more sophisticated, transitionally styled space with a better functional lay-out then the previous space provided. The bathroom space was part of an entire Master Suite renovation that was gutted down to the studs and rebuilt piece by piece. The plumbing was all rearranged to allow for a separate toilet rooms, a freestanding soaking bathtub as well as separate vanities for ‘His’ and ‘Her’ and a large, shared steam shower. New windows fill the entire wall around the bathtub providing an abundance of natural daylight while hidden LED lights accent the mirrors when desired. Marble subway tile was chosen for the walls along with complementary, large marble floor tiles for a classic and timeless look. Custom vanities were designed with function in mind providing the homeowner various storage zones, some even hidden behind the vanity mirrors! The shared steam shower has marble walls, ceiling and floor and is accented by marble mosaic tiles. A marble bench seat and brackets, milled out of slab material to match the bathroom counters, provide the homeowners a place to relax when utilizing the steam function. His and Her shower heads and controls finish out the space.
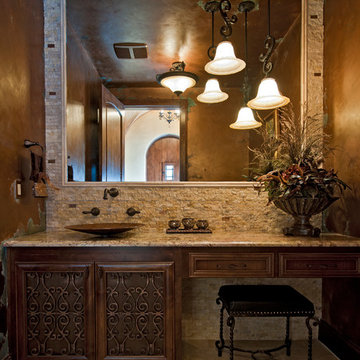
Aménagement d'une très grande salle de bain principale méditerranéenne en bois foncé avec une vasque, un placard en trompe-l'oeil, un plan de toilette en granite, un carrelage beige, un mur beige et un sol en travertin.
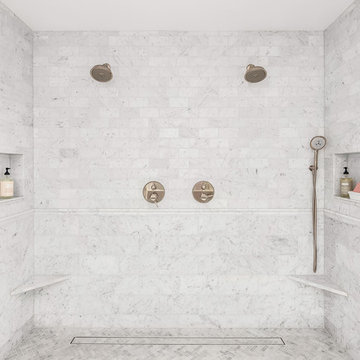
An expansive traditional master bath featuring cararra marble, a vintage soaking tub, a 7' walk in shower, polished nickel fixtures, pental quartz, and a custom walk in closet
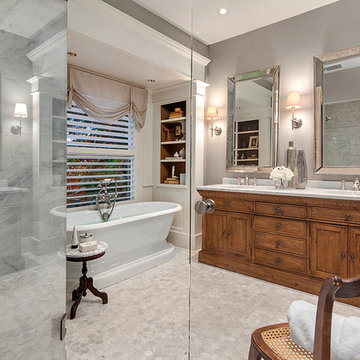
Travis Peterson
Exemple d'une très grande salle de bain principale chic en bois brun avec un placard en trompe-l'oeil, une baignoire indépendante, un carrelage blanc, un mur gris, un sol en marbre, un lavabo encastré, un plan de toilette en marbre, une douche double et WC séparés.
Exemple d'une très grande salle de bain principale chic en bois brun avec un placard en trompe-l'oeil, une baignoire indépendante, un carrelage blanc, un mur gris, un sol en marbre, un lavabo encastré, un plan de toilette en marbre, une douche double et WC séparés.
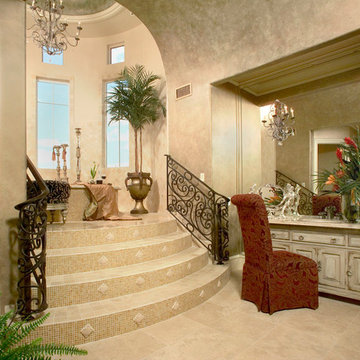
Aménagement d'une très grande salle de bain méditerranéenne en bois clair avec un placard en trompe-l'oeil, un plan de toilette en granite, une baignoire posée, une douche ouverte, un carrelage beige, un carrelage de pierre, un mur beige et un sol en travertin.
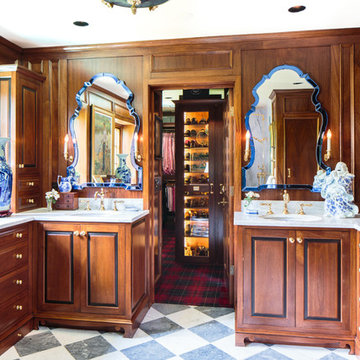
Todd Richesin
Aménagement d'une très grande douche en alcôve principale classique en bois brun avec un carrelage blanc, des dalles de pierre, un mur marron, un sol en carrelage de céramique, un placard en trompe-l'oeil, un lavabo encastré et un plan de toilette en marbre.
Aménagement d'une très grande douche en alcôve principale classique en bois brun avec un carrelage blanc, des dalles de pierre, un mur marron, un sol en carrelage de céramique, un placard en trompe-l'oeil, un lavabo encastré et un plan de toilette en marbre.
Idées déco de très grandes salles de bain avec un placard en trompe-l'oeil
6