Idées déco de très grandes salles de bain avec un placard en trompe-l'oeil
Trier par :
Budget
Trier par:Populaires du jour
161 - 180 sur 1 665 photos
1 sur 3

French Villa powder room features a custom freestanding french-inspired vanity with dark cabinets and marble countertops. An identical sitting bench lies in the window nook. Crystal shade sconces hang on both sides of the vanity mirror and a matching large chandelier hangs from the ceiling.

A luxury aging in place shower with extra space to mange a wheelchair. This amazing shower offers the full bathing experience with confidence along with ADA Accessibility. The shower control was specifically place at a lower level at he entrance before entering the shower. Two tile colors gives a two-toned look and feel.
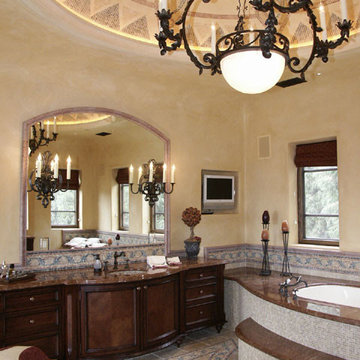
Exemple d'une très grande salle de bain principale méditerranéenne en bois foncé avec un placard en trompe-l'oeil, une baignoire encastrée, un carrelage de pierre, un sol en marbre, un lavabo encastré et un plan de toilette en marbre.
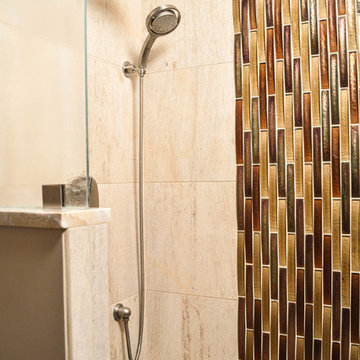
A large master bath designed by the team at Studio 76 achieves a beautiful balance between form and function. Well-made custom woodwork with medallion design surround the freestanding soaking tub by MTI. Two separate vanity areas are very well lighted with mirror sconces in bronze finishes and the bath chandelier provides ambience on a vaulted ceiling. Painted cabinets complete with decorative bun feet have Italian marble surfaces with Kohler ice-spun glass vanity sinks. Brizo faucetry is trimmed in gold and a custom border tile was installed to accent the room's shape. Custom frameless shower doors add elegance to this master bath renovation.
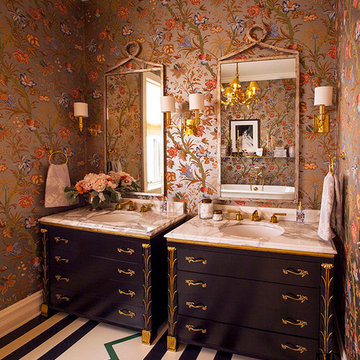
This master bathroom is uber glam with platinum floral wallpaper, hollywood regency vanities topped with calcutta marble and a graphic painted floor. Not to mention the clawfoot tub and brass hardware.
Summer Thornton Design, Inc.
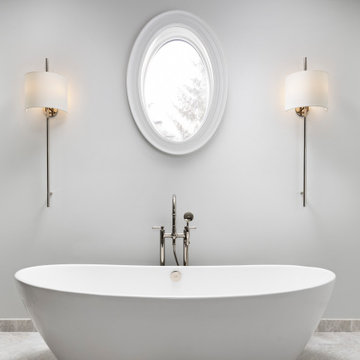
Inspiration pour une très grande salle de bain principale avec un placard en trompe-l'oeil, des portes de placard marrons, une baignoire indépendante, une douche double, WC à poser, un carrelage blanc, du carrelage en marbre, un mur blanc, un sol en marbre, un lavabo encastré, un plan de toilette en marbre, un sol gris, une cabine de douche à porte battante et un plan de toilette blanc.
This guest bathroom got a little facelift. We added Pierre Frey gold cork wallcovering that matches the wallcoverings on the lower level. Adjustments to the art and addition of a wood and metal sculpture gave yin to our yang, creating necessary balance in this little jewel box.
DaubmanPhotography@Cox.net
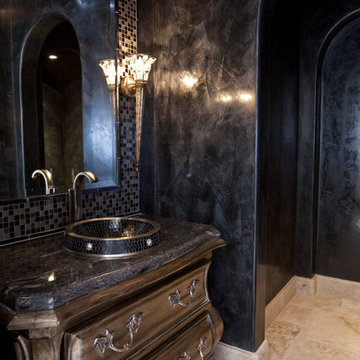
Photography: Julie Soefer
Exemple d'une très grande salle d'eau méditerranéenne en bois foncé avec une vasque, un placard en trompe-l'oeil, un plan de toilette en marbre, WC séparés, un carrelage noir, un carrelage de pierre, un mur noir et un sol en travertin.
Exemple d'une très grande salle d'eau méditerranéenne en bois foncé avec une vasque, un placard en trompe-l'oeil, un plan de toilette en marbre, WC séparés, un carrelage noir, un carrelage de pierre, un mur noir et un sol en travertin.
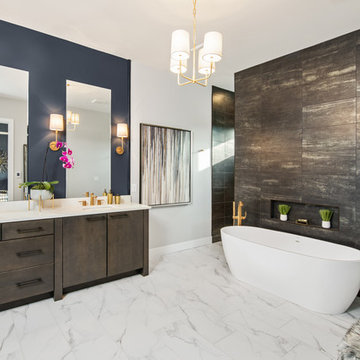
Grupenhof Photography
Idée de décoration pour une très grande salle de bain principale craftsman avec un placard en trompe-l'oeil, des portes de placard marrons, une baignoire indépendante, des carreaux de céramique, un sol blanc, aucune cabine et un plan de toilette blanc.
Idée de décoration pour une très grande salle de bain principale craftsman avec un placard en trompe-l'oeil, des portes de placard marrons, une baignoire indépendante, des carreaux de céramique, un sol blanc, aucune cabine et un plan de toilette blanc.
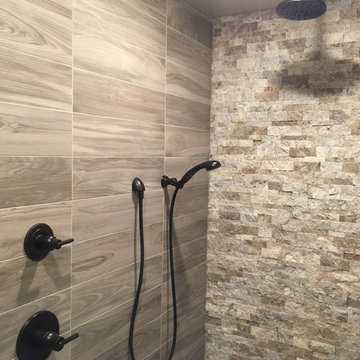
A rustic yet modern large Villa. Ski in ski out. Unique great room, master and powder bathrooms.
Réalisation d'une très grande salle de bain principale chalet avec un placard en trompe-l'oeil, des portes de placard grises, une douche à l'italienne, WC séparés, un carrelage gris, des carreaux de porcelaine, un mur gris, un sol en carrelage de porcelaine, une vasque, un plan de toilette en bois, un sol gris et aucune cabine.
Réalisation d'une très grande salle de bain principale chalet avec un placard en trompe-l'oeil, des portes de placard grises, une douche à l'italienne, WC séparés, un carrelage gris, des carreaux de porcelaine, un mur gris, un sol en carrelage de porcelaine, une vasque, un plan de toilette en bois, un sol gris et aucune cabine.
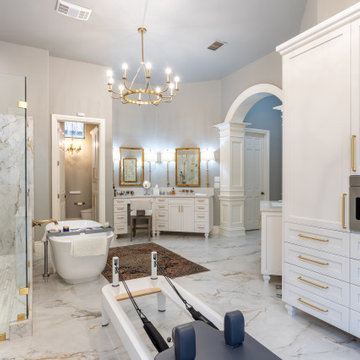
This Master Bathroom demands a Grand Entry. Freestanding Tub, Double Shower, Chandelier and a beautiful Cased Entry way designed by White River Hardwoods. Porcelain tile with a marble look and a Carrara Tile accent wall in the shower brings the SPA experience right into the home.
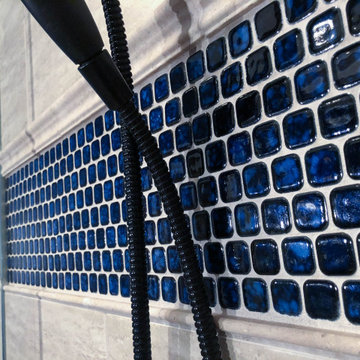
Why not include a full bathroom on this level? Steam shower bathroom complete with Steam Spa steam generator, beautiful deep blue square mosaic accents against gray porcelain tiling, built-in shelving, vanity with quartz counter top and wood cabinetry with more of the blue square mosaic accent along the wall above the vanity, and custom wall lighting is impressive, right?
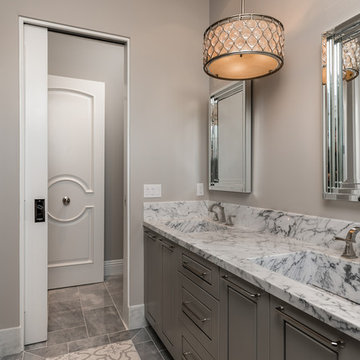
This guest powder bath follows the theme of the home with a marble slab countertop and double vanity.
Cette photo montre une très grande salle de bain principale moderne avec un placard en trompe-l'oeil, des portes de placard grises, une baignoire posée, une douche ouverte, WC à poser, un carrelage multicolore, du carrelage en marbre, un mur beige, un sol en marbre, un lavabo posé, un plan de toilette en marbre, un sol gris et aucune cabine.
Cette photo montre une très grande salle de bain principale moderne avec un placard en trompe-l'oeil, des portes de placard grises, une baignoire posée, une douche ouverte, WC à poser, un carrelage multicolore, du carrelage en marbre, un mur beige, un sol en marbre, un lavabo posé, un plan de toilette en marbre, un sol gris et aucune cabine.
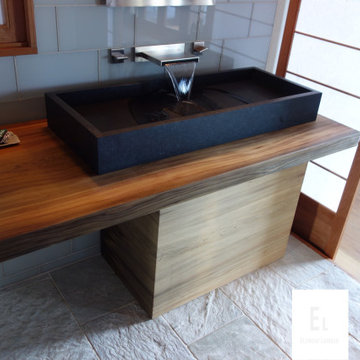
Gorgeous custom built home on Virgin Gorda utilizing many different species including Ipe, Cumaru, Western Red Cedar, Cypress, and Reclaimed River Cypress. Every profile from large dimensional beams to pregrooved decking to shiplap/T&G/Rainscreen siding and soffit profiles.
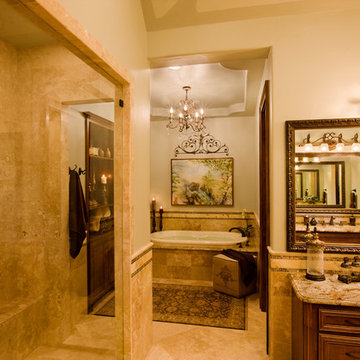
Idée de décoration pour une très grande salle de bain principale méditerranéenne en bois brun avec un lavabo posé, un placard en trompe-l'oeil, un plan de toilette en granite, une douche ouverte, un carrelage beige, un mur beige et un sol en travertin.
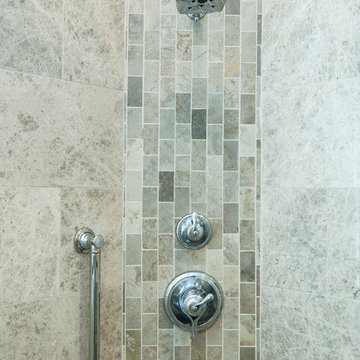
A chrome grab bar allows these homeowners to gracefully age in place. The marble vertical tile accent band adds visual interest to this traditional shower.
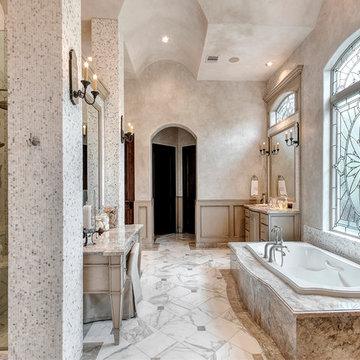
Wade Blissard
Cette photo montre une très grande salle de bain principale méditerranéenne en bois vieilli avec un lavabo encastré, un placard en trompe-l'oeil, un plan de toilette en granite, une baignoire posée, une douche double, WC séparés, un carrelage gris, un carrelage de pierre, un mur gris et un sol en marbre.
Cette photo montre une très grande salle de bain principale méditerranéenne en bois vieilli avec un lavabo encastré, un placard en trompe-l'oeil, un plan de toilette en granite, une baignoire posée, une douche double, WC séparés, un carrelage gris, un carrelage de pierre, un mur gris et un sol en marbre.
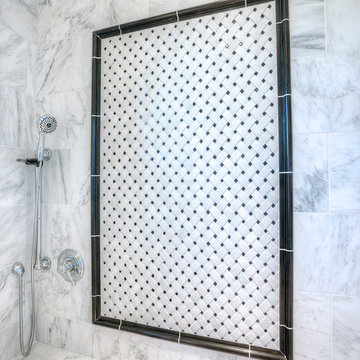
Custom Luxury Bathrooms by Fratantoni Interior Designers!!
Follow us on Pinterest, Twitter, Instagram and Facebook for more inspiring photos!!
Aménagement d'une très grande salle d'eau classique avec un placard en trompe-l'oeil, un plan de toilette en marbre, une douche ouverte, un carrelage beige, des dalles de pierre, un mur blanc, un sol en carrelage de porcelaine et une vasque.
Aménagement d'une très grande salle d'eau classique avec un placard en trompe-l'oeil, un plan de toilette en marbre, une douche ouverte, un carrelage beige, des dalles de pierre, un mur blanc, un sol en carrelage de porcelaine et une vasque.
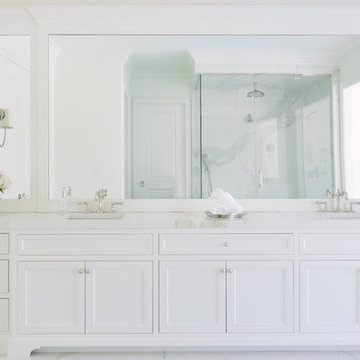
Photo By:
Aimée Mazzenga
Réalisation d'une très grande salle de bain principale tradition avec un placard en trompe-l'oeil, des portes de placard blanches, une douche d'angle, un carrelage blanc, des carreaux de porcelaine, un mur blanc, un sol en carrelage de porcelaine, un lavabo encastré, un plan de toilette en marbre, un sol blanc, une cabine de douche à porte battante et un plan de toilette blanc.
Réalisation d'une très grande salle de bain principale tradition avec un placard en trompe-l'oeil, des portes de placard blanches, une douche d'angle, un carrelage blanc, des carreaux de porcelaine, un mur blanc, un sol en carrelage de porcelaine, un lavabo encastré, un plan de toilette en marbre, un sol blanc, une cabine de douche à porte battante et un plan de toilette blanc.
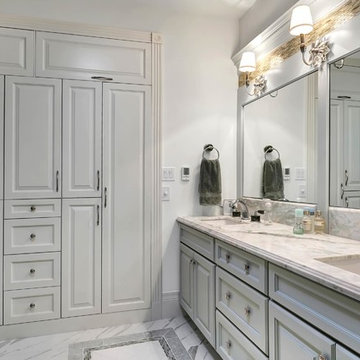
Réalisation d'une très grande salle de bain principale tradition avec un placard en trompe-l'oeil, une baignoire encastrée, un espace douche bain, un sol en marbre, une vasque, un plan de toilette en marbre et une cabine de douche à porte battante.
Idées déco de très grandes salles de bain avec un placard en trompe-l'oeil
9