Idées déco de très grandes salles de bain avec un plan de toilette beige
Trier par :
Budget
Trier par:Populaires du jour
81 - 100 sur 640 photos
1 sur 3
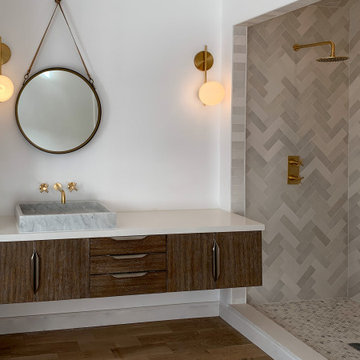
Cette image montre une très grande salle de bain principale minimaliste en bois brun avec une douche ouverte, WC suspendus, un mur blanc, un sol en bois brun, une vasque, un plan de toilette en quartz, aucune cabine, un plan de toilette beige, des toilettes cachées, meuble simple vasque, meuble-lavabo suspendu et un plafond voûté.
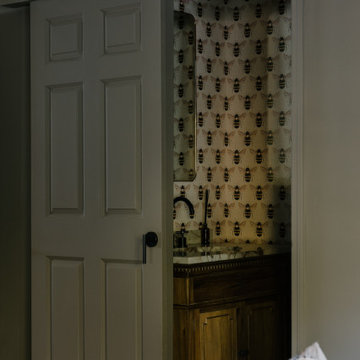
Inspiration pour une très grande salle de bain principale design avec une baignoire indépendante, une douche ouverte, WC à poser, un carrelage blanc, du carrelage en marbre, un mur blanc, un sol en marbre, un lavabo encastré, un plan de toilette en marbre, un sol multicolore, aucune cabine, un plan de toilette beige, meuble double vasque, meuble-lavabo sur pied et un plafond voûté.
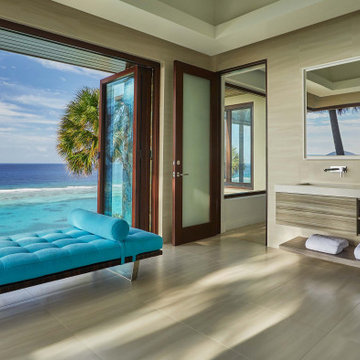
Idées déco pour une très grande salle de bain principale exotique en bois clair avec un placard à porte plane, un sol en carrelage de porcelaine, un plan de toilette en quartz modifié, un sol beige, un plan de toilette beige, meuble double vasque, meuble-lavabo suspendu, un plafond voûté et du papier peint.
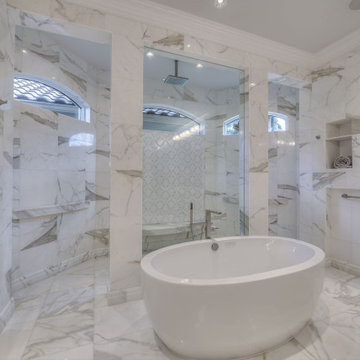
Aménagement d'une très grande salle de bain principale moderne en bois foncé avec une baignoire indépendante, une douche ouverte, aucune cabine et un plan de toilette beige.
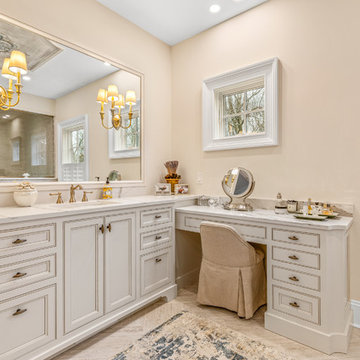
Idée de décoration pour une très grande salle de bain principale tradition avec un placard avec porte à panneau encastré, des portes de placard beiges, une baignoire indépendante, une douche ouverte, un mur beige, parquet clair, un lavabo encastré, un plan de toilette en marbre, un sol beige, une cabine de douche à porte battante et un plan de toilette beige.
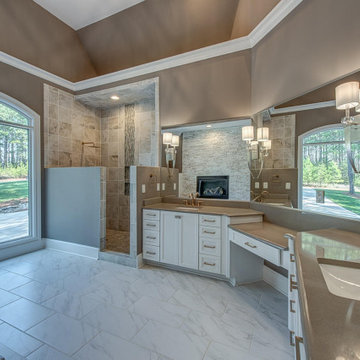
Large master bathroom with open shower. Two large double sinks with vanity in-between. Stacked tile wall surround with fireplace over drop in tub with decorative steps. White cabinets with gold hardware, beige granite and brown walls for the pop of contrast.
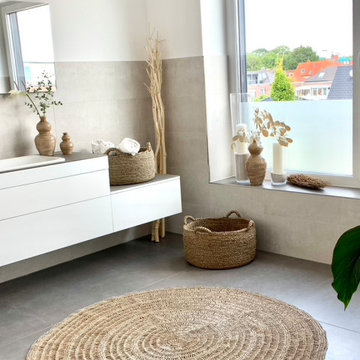
Idées déco pour une très grande salle de bain principale contemporaine avec un placard à porte plane, des portes de placard blanches, une douche à l'italienne, WC suspendus, un carrelage beige, des carreaux de porcelaine, un mur blanc, un sol en carrelage de porcelaine, un lavabo intégré, un plan de toilette en surface solide, un sol marron, aucune cabine, un plan de toilette beige, meuble simple vasque et meuble-lavabo suspendu.
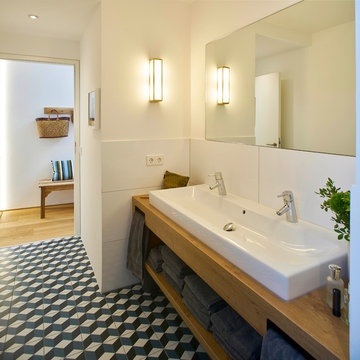
FOTOGRAF: Christian Burmester
RECHTE: Michael König
Idées déco pour une très grande salle de bain contemporaine en bois clair avec un placard sans porte, WC suspendus, un carrelage blanc, des carreaux de céramique, un mur bleu, un sol en carrelage de céramique, une vasque, un plan de toilette en bois, un sol bleu, une cabine de douche avec un rideau et un plan de toilette beige.
Idées déco pour une très grande salle de bain contemporaine en bois clair avec un placard sans porte, WC suspendus, un carrelage blanc, des carreaux de céramique, un mur bleu, un sol en carrelage de céramique, une vasque, un plan de toilette en bois, un sol bleu, une cabine de douche avec un rideau et un plan de toilette beige.
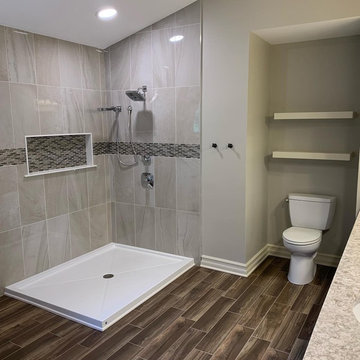
This bathroom remodel in Orchard Park, NY is super stylish and sleek! Beautiful taupe tilework runs up the shower walls and gets angled by the ceiling. The gigantic master vanity features plenty of storage and counter-space for multiple people to share. A section of this large bathroom is dedicated to a freestanding tub that mimics the wainscoting style featured on that side of the room.
This full-gut remodel helped bring this bathroom to the 21st century!
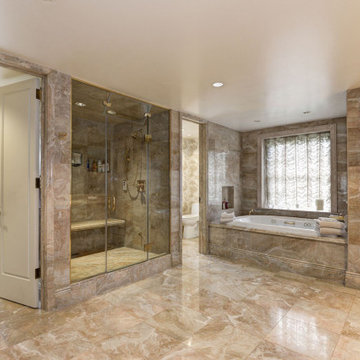
Exemple d'une très grande douche en alcôve principale chic avec un placard en trompe-l'oeil, des portes de placard marrons, une baignoire posée, un mur beige, un sol en calcaire, un lavabo posé, un sol beige, une cabine de douche à porte battante, un plan de toilette beige, meuble double vasque, meuble-lavabo encastré et un plan de toilette en marbre.
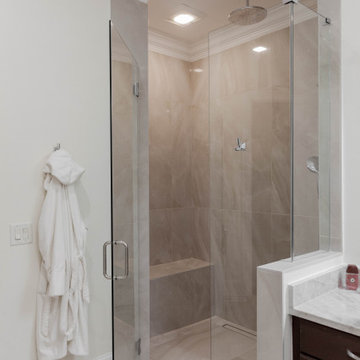
These two en suite master bathrooms are a perfect place to unwind and relax. Both rooms have been remodeled to be distinct and to suit both of our client's needs and tastes.
The first bathroom showcases a large deep overmount jetted tub with surrounding deck, deck mounted tub filler and hand shower, a vanity area and water closet. Alluring Mother of Pearl mosaic tile shimmers in the arched recessed window area, side splashes of tub, as well as on the full height of the walls on the vanity side. Large format Nolita Ambra tile was installed on the floor as well as on apron of the tub deck. Beautiful Taj Mahal quartzite vanity tops on painted existing cabinetry bring together the various finishes in the bathroom.
In the adjoining room there is a walk-in shower, vanity, and water closet. The Large 24x48 Nolita tile is the focal point and absolutely stunning. The tile has been installed on the floor as well as on the walls inside the shower up to the high ceiling. The grandeur of the walk-in shower is magnificently elegant and makes one feel like they are in a 5-Star resort and spa.
Check out more projects like this one on our website:
https://stoneunlimited.net/
#stoneunlimited
#stoneunlimited kitchen and bath
#stoneunlimited kitchen and bath remodeling
#stoneunlimited bath
#stoneunlimited remodel
#stoneunlimited master bath remodel
#bathroom remodel
#master bathroom remodel
#kitchen remodel
#bathroomdesign
#bathrooms
#bathroom
#remodel
#remodeling
#remodelling
#remodelingcontractors
#bathroom renovation
#bathroom make over
#neutral
#tiles
#Walkinshower
#shower
#quartz
#quartzcountertops
#silestone
#deltafaucets
#bathroom cabinets
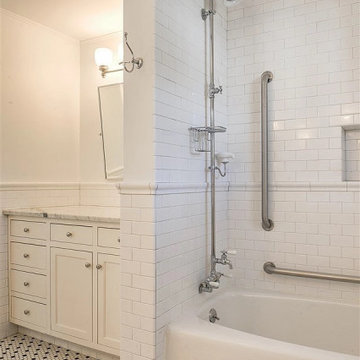
Idée de décoration pour une très grande salle de bain victorienne avec un placard avec porte à panneau encastré, des portes de placard blanches, un combiné douche/baignoire, WC à poser, un carrelage blanc, un carrelage métro, un mur blanc, un sol en carrelage de porcelaine, un lavabo posé, un plan de toilette en granite, un sol multicolore, une cabine de douche avec un rideau, un plan de toilette beige et meuble-lavabo encastré.
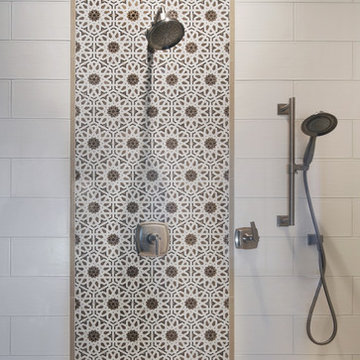
Cette photo montre une très grande salle de bain principale méditerranéenne en bois brun avec un placard à porte shaker, une douche d'angle, des carreaux de céramique, un mur blanc, un sol en calcaire, un lavabo suspendu, un plan de toilette en quartz modifié, un sol gris, une cabine de douche à porte battante et un plan de toilette beige.
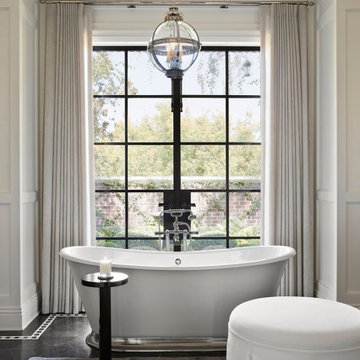
A freestanding metal tub is the focal point of the Master Bathroom. Behind the tub are steels doors leading out to a walled private garden.
Idées déco pour une très grande douche en alcôve principale classique avec un placard avec porte à panneau surélevé, des portes de placard blanches, une baignoire indépendante, WC séparés, un carrelage beige, du carrelage en marbre, un mur blanc, un sol en marbre, un lavabo encastré, un plan de toilette en marbre, un sol noir, une cabine de douche à porte battante, un plan de toilette beige, des toilettes cachées, meuble double vasque, meuble-lavabo encastré et du lambris.
Idées déco pour une très grande douche en alcôve principale classique avec un placard avec porte à panneau surélevé, des portes de placard blanches, une baignoire indépendante, WC séparés, un carrelage beige, du carrelage en marbre, un mur blanc, un sol en marbre, un lavabo encastré, un plan de toilette en marbre, un sol noir, une cabine de douche à porte battante, un plan de toilette beige, des toilettes cachées, meuble double vasque, meuble-lavabo encastré et du lambris.
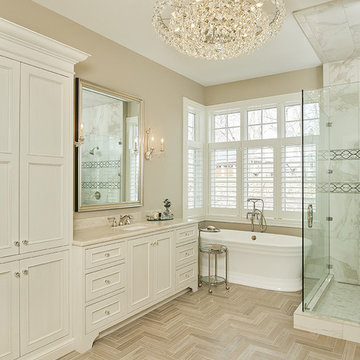
Grabill Cabinetry custom white paint and glaze on maple bathroom vanity cabinets in LeMitre door style. Lynn Hollander Design, Ashley Avila Photography
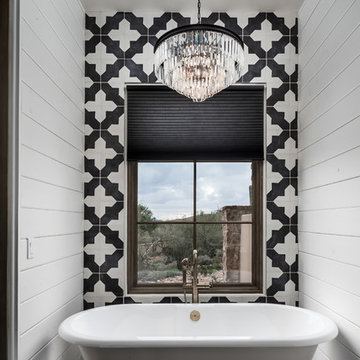
World Renowned Architecture Firm Fratantoni Design created this beautiful home! They design home plans for families all over the world in any size and style. They also have in-house Interior Designer Firm Fratantoni Interior Designers and world class Luxury Home Building Firm Fratantoni Luxury Estates! Hire one or all three companies to design and build and or remodel your home!

This is a new construction bathroom located in Fallbrook, CA. It was a large space with very high ceilings. We created a sculptural environment, echoing a curved soffit over a curved alcove soaking tub with a curved partition shower wall. The custom wood paneling on the curved wall and vanity wall perfectly balance the lines of the floating vanity and built-in medicine cabinets.
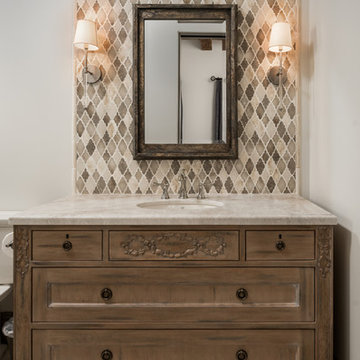
World Renowned Architecture Firm Fratantoni Design created this beautiful home! They design home plans for families all over the world in any size and style. They also have in-house Interior Designer Firm Fratantoni Interior Designers and world class Luxury Home Building Firm Fratantoni Luxury Estates! Hire one or all three companies to design and build and or remodel your home!
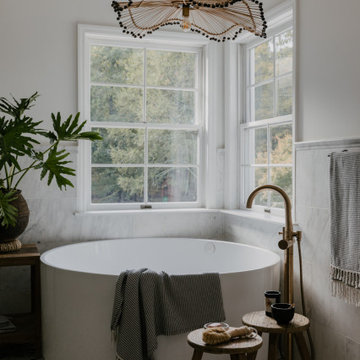
Cette image montre une très grande salle de bain principale design avec une baignoire indépendante, une douche ouverte, WC à poser, un carrelage blanc, du carrelage en marbre, un mur blanc, un sol en marbre, un lavabo encastré, un plan de toilette en marbre, un sol multicolore, aucune cabine, un plan de toilette beige, meuble double vasque, meuble-lavabo sur pied et un plafond voûté.
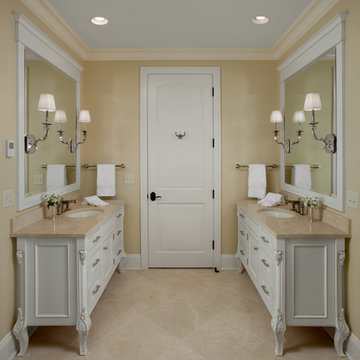
Builder: Stevens Associates Builders
Interior Designer: Pleats Interior Design
Photographer: Bill Hebert
A home this stately could be found nestled comfortably in the English countryside. The “Simonton” boasts a stone façade, towering rooflines, and graceful arches.
Sprawling across the property, the home features a separate wing for the main level master suite. The interior focal point is the dramatic dining room, which faces the front of the house and opens out onto the front porch. The study, large family room and back patio offer additional gathering places, along with the kitchen’s island and table seating.
Three bedroom suites fill the upper level, each with a private bathroom. Two loft areas open to the floor below, giving the home a grand, spacious atmosphere.
Idées déco de très grandes salles de bain avec un plan de toilette beige
5