Idées déco de très grandes salles de bain avec un plan de toilette beige
Trier par :
Budget
Trier par:Populaires du jour
161 - 180 sur 640 photos
1 sur 3
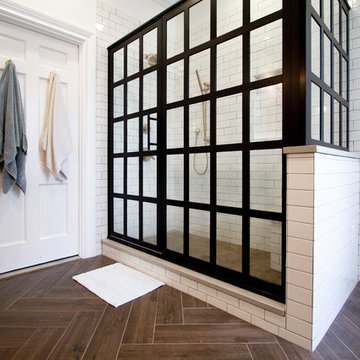
Step inside the over-sized walk-in shower, its panes beautifully lined with matte black for an ultra-trendy appeal.
Cette image montre une très grande salle de bain principale bohème avec un placard avec porte à panneau encastré, des portes de placard blanches, une douche double, WC séparés, un carrelage multicolore, des carreaux de béton, un mur blanc, un sol en carrelage de porcelaine, un lavabo encastré, un plan de toilette en quartz, un sol marron, une cabine de douche à porte battante et un plan de toilette beige.
Cette image montre une très grande salle de bain principale bohème avec un placard avec porte à panneau encastré, des portes de placard blanches, une douche double, WC séparés, un carrelage multicolore, des carreaux de béton, un mur blanc, un sol en carrelage de porcelaine, un lavabo encastré, un plan de toilette en quartz, un sol marron, une cabine de douche à porte battante et un plan de toilette beige.
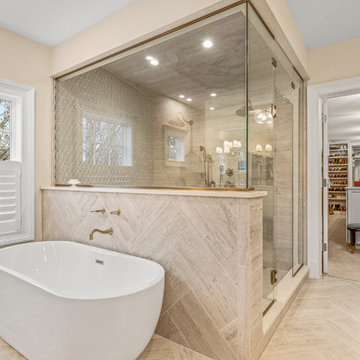
Inspiration pour une très grande salle de bain principale traditionnelle avec un placard avec porte à panneau encastré, des portes de placard beiges, une baignoire indépendante, une douche ouverte, un mur beige, parquet clair, un lavabo encastré, un plan de toilette en marbre, un sol beige, une cabine de douche à porte battante et un plan de toilette beige.
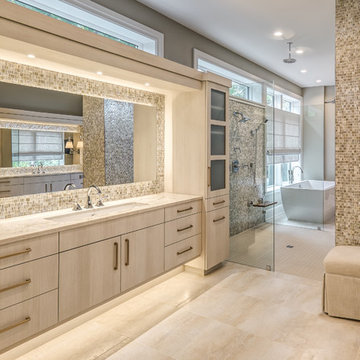
Exemple d'une très grande salle de bain principale chic en bois clair avec un placard à porte plane, une baignoire indépendante, un espace douche bain, un carrelage beige, un carrelage marron, un carrelage gris, mosaïque, un mur gris, un sol en carrelage de porcelaine, un lavabo encastré, un sol beige, aucune cabine et un plan de toilette beige.
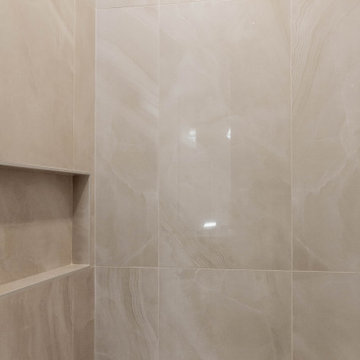
These two en suite master bathrooms are a perfect place to unwind and relax. Both rooms have been remodeled to be distinct and to suit both of our client's needs and tastes.
The first bathroom showcases a large deep overmount jetted tub with surrounding deck, deck mounted tub filler and hand shower, a vanity area and water closet. Alluring Mother of Pearl mosaic tile shimmers in the arched recessed window area, side splashes of tub, as well as on the full height of the walls on the vanity side. Large format Nolita Ambra tile was installed on the floor as well as on apron of the tub deck. Beautiful Taj Mahal quartzite vanity tops on painted existing cabinetry bring together the various finishes in the bathroom.
In the adjoining room there is a walk-in shower, vanity, and water closet. The Large 24x48 Nolita tile is the focal point and absolutely stunning. The tile has been installed on the floor as well as on the walls inside the shower up to the high ceiling. The grandeur of the walk-in shower is magnificently elegant and makes one feel like they are in a 5-Star resort and spa.
Check out more projects like this one on our website:
https://stoneunlimited.net/
#stoneunlimited
#stoneunlimited kitchen and bath
#stoneunlimited kitchen and bath remodeling
#stoneunlimited bath
#stoneunlimited remodel
#stoneunlimited master bath remodel
#bathroom remodel
#master bathroom remodel
#kitchen remodel
#bathroomdesign
#bathrooms
#bathroom
#remodel
#remodeling
#remodelling
#remodelingcontractors
#bathroom renovation
#bathroom make over
#neutral
#tiles
#Walkinshower
#shower
#quartz
#quartzcountertops
#silestone
#deltafaucets
#bathroom cabinets
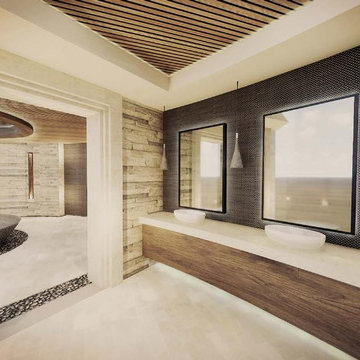
Exemple d'une très grande salle de bain principale moderne en bois foncé avec un placard à porte plane, un carrelage noir, une vasque, un sol beige et un plan de toilette beige.
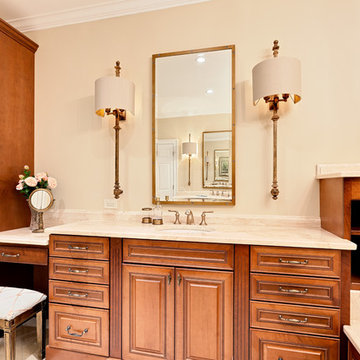
Traditional Master Bath
Photo:Sacha Griffin
Idées déco pour une très grande salle de bain principale classique en bois brun avec un placard avec porte à panneau surélevé, une baignoire posée, une douche d'angle, WC séparés, un mur beige, un sol en carrelage de porcelaine, un lavabo encastré, un plan de toilette en marbre, un sol beige, une cabine de douche à porte battante, un plan de toilette beige, des toilettes cachées, meuble double vasque et meuble-lavabo encastré.
Idées déco pour une très grande salle de bain principale classique en bois brun avec un placard avec porte à panneau surélevé, une baignoire posée, une douche d'angle, WC séparés, un mur beige, un sol en carrelage de porcelaine, un lavabo encastré, un plan de toilette en marbre, un sol beige, une cabine de douche à porte battante, un plan de toilette beige, des toilettes cachées, meuble double vasque et meuble-lavabo encastré.
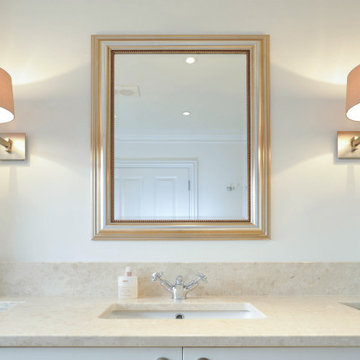
Bright family bathroom with bathtub.
Cette image montre une très grande salle de bain traditionnelle avec un placard à porte plane, des portes de placard beiges, une baignoire en alcôve, une douche ouverte, un carrelage beige, du carrelage en marbre, un mur blanc, un lavabo posé, un plan de toilette en marbre, aucune cabine, un plan de toilette beige, meuble simple vasque, meuble-lavabo encastré et un plafond à caissons.
Cette image montre une très grande salle de bain traditionnelle avec un placard à porte plane, des portes de placard beiges, une baignoire en alcôve, une douche ouverte, un carrelage beige, du carrelage en marbre, un mur blanc, un lavabo posé, un plan de toilette en marbre, aucune cabine, un plan de toilette beige, meuble simple vasque, meuble-lavabo encastré et un plafond à caissons.
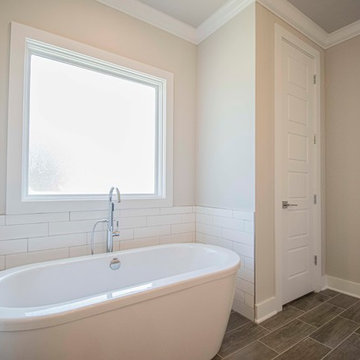
Home Site 38 - Pinot A - 4200 - Owensboro, KY
Cette image montre une très grande salle de bain principale avec un placard à porte affleurante, des portes de placard grises, une baignoire indépendante, une douche à l'italienne, WC à poser, un carrelage blanc, un carrelage métro, un mur gris, un sol en carrelage de céramique, un lavabo encastré, un plan de toilette en quartz, un sol marron, une cabine de douche à porte battante et un plan de toilette beige.
Cette image montre une très grande salle de bain principale avec un placard à porte affleurante, des portes de placard grises, une baignoire indépendante, une douche à l'italienne, WC à poser, un carrelage blanc, un carrelage métro, un mur gris, un sol en carrelage de céramique, un lavabo encastré, un plan de toilette en quartz, un sol marron, une cabine de douche à porte battante et un plan de toilette beige.
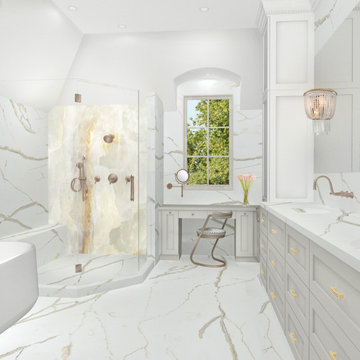
Réalisation d'une très grande salle de bain principale craftsman en bois foncé avec un placard à porte affleurante, un carrelage blanc, un carrelage métro, un plan de toilette en marbre, un plan de toilette beige, une baignoire indépendante, un espace douche bain, WC séparés, un mur marron, un sol en marbre, un lavabo encastré, un sol noir et une cabine de douche à porte battante.
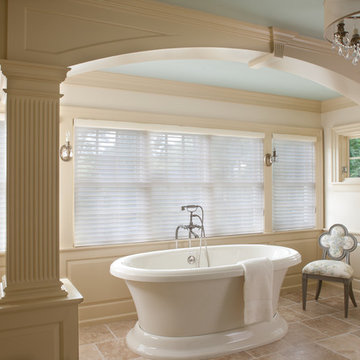
This Bath is a complete re-work of the original Master Bath in the house. We re-oriented the space to create access to a new walk-in closet for the owner. We also added multiple windows and provided a space for an attractive free-standing bath tub. The bath opens onto a make-up and dressing area; the shell top cabinet at the end of the view line across the bath was relocated from the original homes Living Room and designed into this location to be the focal point as you enter the space. The homeowner was delighted that we could relocate this cabinet as it provides a daily reminder of the antiquity of the home in an entirely new space. The floors are a very soft colored un-filled travertine which gives an aged look to this totally new and updated space. The vanity is a custom cabinet with furniture leg corners made to look like it could have been an antique. Wainscot panels and millwork were designed to match the detailing in the Master Bedroom immediately adjacent to this space as well as the heavy detail work throughout the home. The owner is thrilled with this new space and its sense of combining old and new styles together.
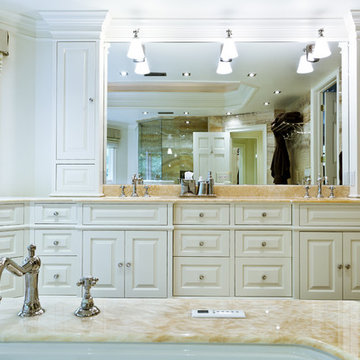
If you always dreamed for elegant and cozy bathroom with sophisticated look this inspirational bathroom is for you!
Inspiration pour une très grande salle de bain principale traditionnelle avec un lavabo encastré, un placard avec porte à panneau surélevé, des portes de placard blanches, un plan de toilette en marbre, une baignoire encastrée, une douche d'angle, WC à poser, un mur blanc, parquet clair, un sol beige, une cabine de douche à porte battante et un plan de toilette beige.
Inspiration pour une très grande salle de bain principale traditionnelle avec un lavabo encastré, un placard avec porte à panneau surélevé, des portes de placard blanches, un plan de toilette en marbre, une baignoire encastrée, une douche d'angle, WC à poser, un mur blanc, parquet clair, un sol beige, une cabine de douche à porte battante et un plan de toilette beige.
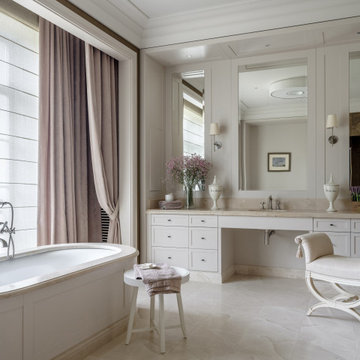
Réalisation d'une très grande salle de bain tradition avec un placard avec porte à panneau encastré, des portes de placard beiges, un plan de toilette en marbre, un plan de toilette beige et meuble-lavabo encastré.
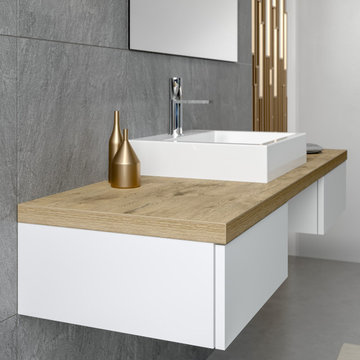
Cette image montre une très grande salle de bain principale minimaliste avec un placard à porte plane, des portes de placard blanches, un carrelage gris, un mur gris, une vasque, un plan de toilette en surface solide, un sol gris, un plan de toilette beige, meuble simple vasque, meuble-lavabo sur pied et du lambris.
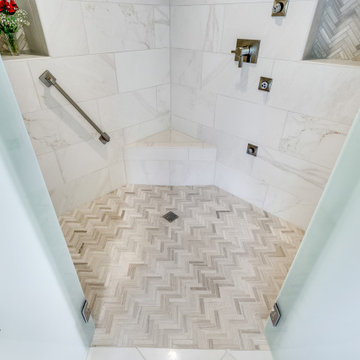
Inspiration pour une très grande salle de bain principale traditionnelle avec un placard à porte affleurante, des portes de placard blanches, une baignoire indépendante, une douche d'angle, un carrelage beige, des carreaux de porcelaine, un sol en carrelage de porcelaine, un lavabo encastré, un plan de toilette en quartz modifié, une cabine de douche à porte battante et un plan de toilette beige.
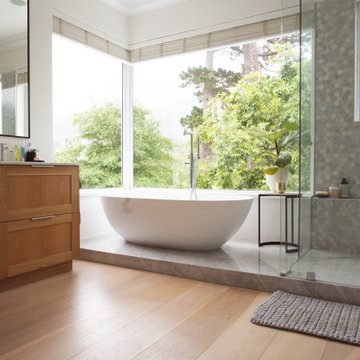
Example of a second floor bathroom in Las Vegas with large windows for a beautiful view of the landscape. Has long planks of wood flooring.
Réalisation d'une très grande salle de bain principale minimaliste en bois brun avec un placard à porte shaker, un lavabo encastré, un plan de toilette en quartz, un plan de toilette beige, meuble double vasque et meuble-lavabo encastré.
Réalisation d'une très grande salle de bain principale minimaliste en bois brun avec un placard à porte shaker, un lavabo encastré, un plan de toilette en quartz, un plan de toilette beige, meuble double vasque et meuble-lavabo encastré.
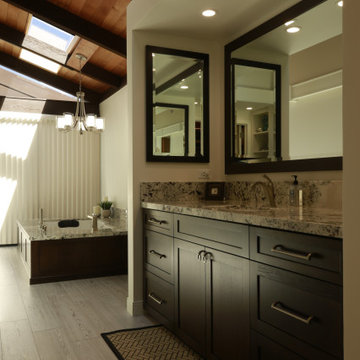
Aménagement d'une très grande salle de bain principale classique en bois foncé avec un placard à porte shaker, une baignoire encastrée, un mur blanc, un sol en carrelage de céramique, un lavabo encastré, un plan de toilette en granite, un sol gris, aucune cabine, un plan de toilette beige, meuble simple vasque, meuble-lavabo encastré et poutres apparentes.
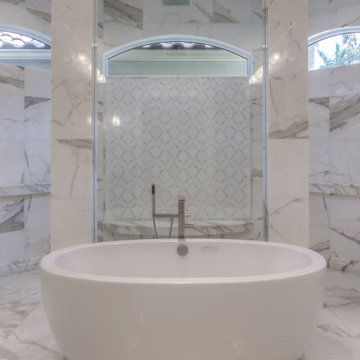
Inspiration pour une très grande salle de bain principale minimaliste en bois foncé avec une baignoire indépendante, une douche ouverte, aucune cabine et un plan de toilette beige.
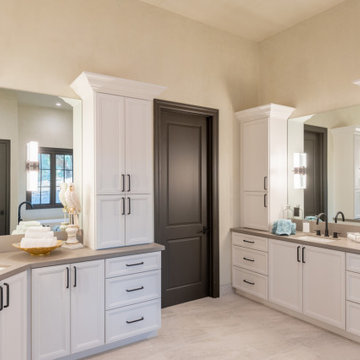
Master retreat features a sitting area with a fireplace, sweeping views, and a magnificent spa bath. Curbless shower with offset controls and detachable showerhead features a lit shower nook and underlit heated bench. Vanity area features separate his and her's sinks and contrasting cabinet hardware bringing a bright look and feel to the space.
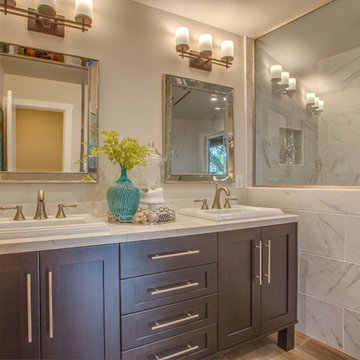
Traditional style bathroom with modern luxuries. Rain head shower, his and her sinks and double vanity mirrors.
Exemple d'une très grande salle de bain chic en bois foncé avec un placard à porte shaker, un sol en bois brun, un sol marron, une douche ouverte, un mur beige, une vasque, un plan de toilette en quartz modifié, une cabine de douche à porte battante, un plan de toilette beige et meuble double vasque.
Exemple d'une très grande salle de bain chic en bois foncé avec un placard à porte shaker, un sol en bois brun, un sol marron, une douche ouverte, un mur beige, une vasque, un plan de toilette en quartz modifié, une cabine de douche à porte battante, un plan de toilette beige et meuble double vasque.
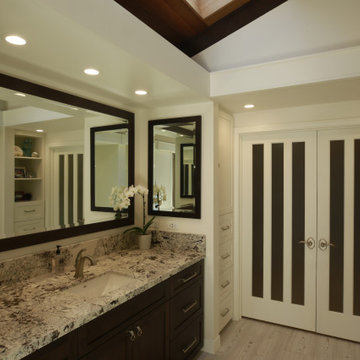
Réalisation d'une très grande salle de bain principale tradition en bois foncé avec un placard à porte shaker, une baignoire encastrée, un mur blanc, un sol en carrelage de céramique, un lavabo encastré, un plan de toilette en granite, un sol gris, aucune cabine, un plan de toilette beige, meuble simple vasque, meuble-lavabo encastré et poutres apparentes.
Idées déco de très grandes salles de bain avec un plan de toilette beige
9