Idées déco de très grandes salles de bain avec un plan de toilette beige
Trier par :
Budget
Trier par:Populaires du jour
121 - 140 sur 640 photos
1 sur 3
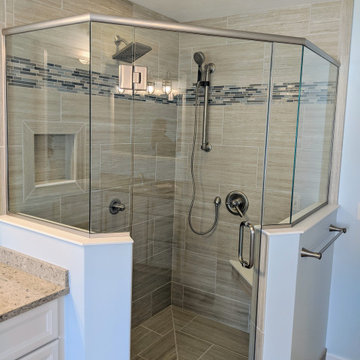
After picture of custom neo-angle shower
Inspiration pour une très grande salle de bain principale traditionnelle avec un placard avec porte à panneau surélevé, des portes de placard blanches, une baignoire posée, une douche d'angle, des carreaux de porcelaine, un sol en carrelage de porcelaine, un lavabo encastré, un plan de toilette en quartz modifié, un sol beige, une cabine de douche à porte battante, un plan de toilette beige, un banc de douche, meuble double vasque et meuble-lavabo sur pied.
Inspiration pour une très grande salle de bain principale traditionnelle avec un placard avec porte à panneau surélevé, des portes de placard blanches, une baignoire posée, une douche d'angle, des carreaux de porcelaine, un sol en carrelage de porcelaine, un lavabo encastré, un plan de toilette en quartz modifié, un sol beige, une cabine de douche à porte battante, un plan de toilette beige, un banc de douche, meuble double vasque et meuble-lavabo sur pied.
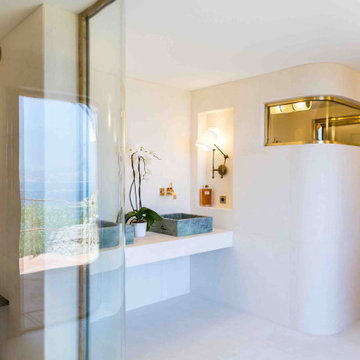
Aménagement d'une très grande salle de bain principale classique avec une douche à l'italienne, WC suspendus, un carrelage beige, du carrelage en pierre calcaire, un mur beige, un sol en calcaire, une vasque, un plan de toilette en marbre, un sol beige, un plan de toilette beige, meuble double vasque et un mur en pierre.
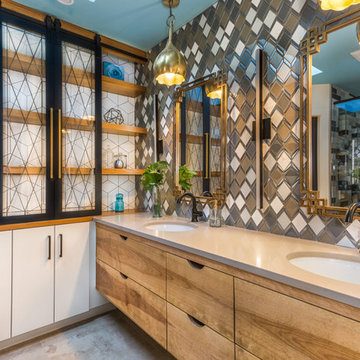
Seacoast RE Photography
Idée de décoration pour une très grande douche en alcôve design en bois clair avec un carrelage multicolore, un carrelage beige, un carrelage gris, un carrelage blanc, sol en béton ciré, un lavabo encastré, un plan de toilette en quartz modifié, une cabine de douche à porte battante, un plan de toilette beige, un placard à porte plane et un sol gris.
Idée de décoration pour une très grande douche en alcôve design en bois clair avec un carrelage multicolore, un carrelage beige, un carrelage gris, un carrelage blanc, sol en béton ciré, un lavabo encastré, un plan de toilette en quartz modifié, une cabine de douche à porte battante, un plan de toilette beige, un placard à porte plane et un sol gris.
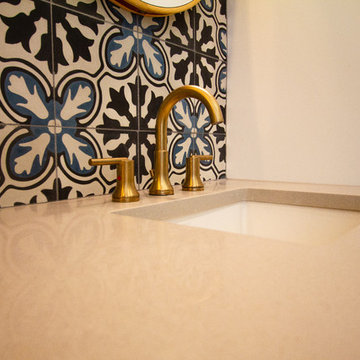
Warm, champagne bronze fixtures and hardware decorate the sink, vanity, and even adorn the accent mirrors. The blue accent tile from Cement Tile Shop provides a great contract to their warm glow.
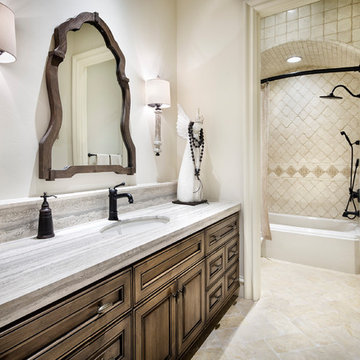
Inspiration pour une très grande salle de bain traditionnelle en bois brun avec un placard avec porte à panneau surélevé, une baignoire encastrée, un carrelage beige, un lavabo encastré, un combiné douche/baignoire, un mur beige, une cabine de douche avec un rideau et un plan de toilette beige.
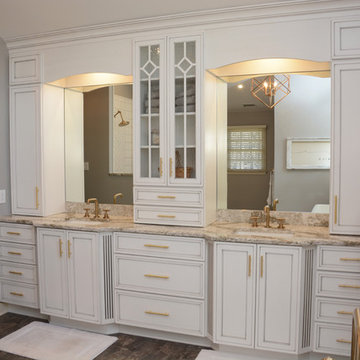
This master bath features Brighton Cabinetry with Craftsman door style and Maple White color with gray glaze. The countertops are Cambria Beaumont quartz.
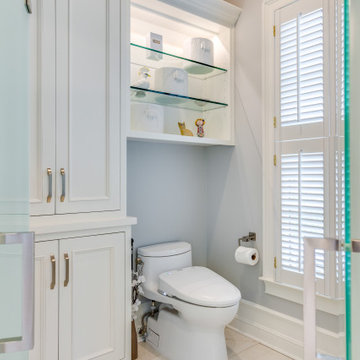
Aménagement d'une très grande salle de bain principale classique avec un placard à porte affleurante, des portes de placard blanches, une baignoire indépendante, une douche d'angle, un carrelage beige, des carreaux de porcelaine, un sol en carrelage de porcelaine, un lavabo encastré, un plan de toilette en quartz modifié, une cabine de douche à porte battante et un plan de toilette beige.
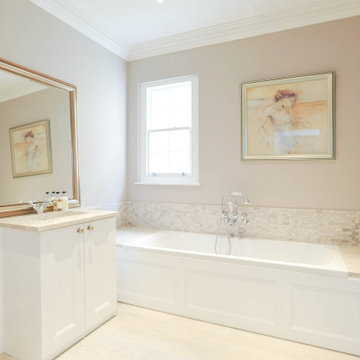
Bright family bathroom with bathtub.
Idées déco pour une très grande salle de bain classique avec un placard à porte plane, des portes de placard beiges, une baignoire en alcôve, une douche ouverte, un carrelage beige, du carrelage en marbre, un mur blanc, un lavabo posé, un plan de toilette en marbre, aucune cabine, un plan de toilette beige, meuble simple vasque, meuble-lavabo encastré et un plafond à caissons.
Idées déco pour une très grande salle de bain classique avec un placard à porte plane, des portes de placard beiges, une baignoire en alcôve, une douche ouverte, un carrelage beige, du carrelage en marbre, un mur blanc, un lavabo posé, un plan de toilette en marbre, aucune cabine, un plan de toilette beige, meuble simple vasque, meuble-lavabo encastré et un plafond à caissons.
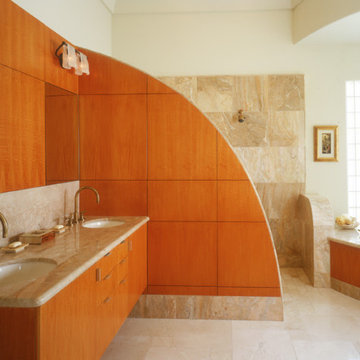
This is a new construction bathroom located in Fallbrook, CA. It was a large space with very high ceilings. We created a sculptural environment, echoing a curved soffit over a curved alcove soaking tub with a curved partition shower wall. The custom wood paneling on the curved wall and vanity wall perfectly balance the lines of the floating vanity and built-in medicine cabinets.
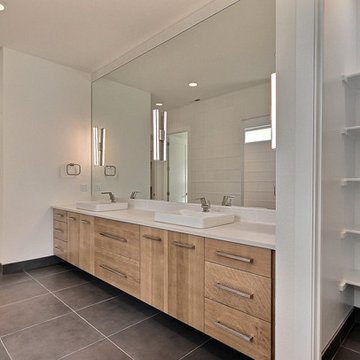
Exemple d'une très grande salle de bain principale moderne en bois clair avec un placard à porte plane, une baignoire indépendante, un bidet, un carrelage blanc, des carreaux de céramique, un mur blanc, carreaux de ciment au sol, une vasque, un plan de toilette en quartz modifié, un sol gris, une cabine de douche à porte battante, un plan de toilette beige et une douche double.
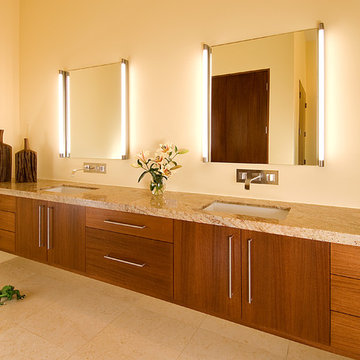
An oversized floating teak vanity is highlighted with wall mount faucets and stunning mirrors. Less is more in this luxury master bath.
Idée de décoration pour une très grande salle de bain principale design en bois brun avec un placard à porte plane, un mur jaune, un sol en calcaire, un lavabo encastré, un plan de toilette en granite, un sol beige et un plan de toilette beige.
Idée de décoration pour une très grande salle de bain principale design en bois brun avec un placard à porte plane, un mur jaune, un sol en calcaire, un lavabo encastré, un plan de toilette en granite, un sol beige et un plan de toilette beige.
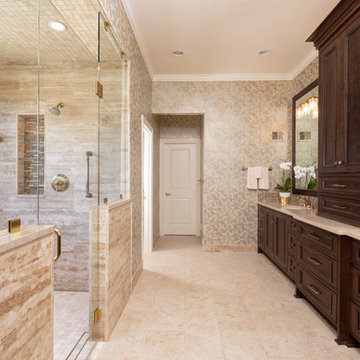
Custom designed for the way they live and move throughout their space, each cabinet was well thought out and planned with the clients’ exact needs and ease-of-use in mind. The new antique brass plumbing fixtures are complimented by the metallic shimmers highlighted in the tailored wallpaper. By enlarging the shower and removing the unused bathtub, the clients are able to make better use of their space. Arlene assisted the clients with their material selections, including countertops, tiles, lighting, plumbing fixtures, colors, wallpaper and cabinet design. Arlene also met with the cabinet company and the contractors, ensuring precise designs and quality craftsmanship.
Design Connection, Inc. provided; AutoCAD drawings, tile, plumbing, countertops, wallpaper, light fixtures, and project management. Kansas City Interior Designers, Overland Park Interior Designers, Leawood Kansas Interior Designers
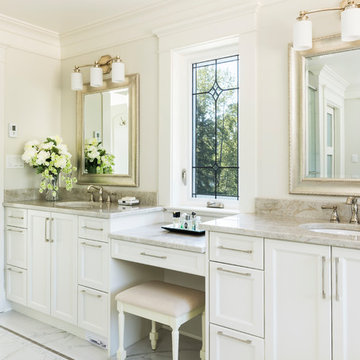
Painted white cabinets with quartz countertops. Photographed by Jody Beck.
Cette photo montre une très grande salle de bain principale chic avec un placard à porte shaker, des portes de placard blanches, un lavabo encastré, un plan de toilette en quartz modifié et un plan de toilette beige.
Cette photo montre une très grande salle de bain principale chic avec un placard à porte shaker, des portes de placard blanches, un lavabo encastré, un plan de toilette en quartz modifié et un plan de toilette beige.
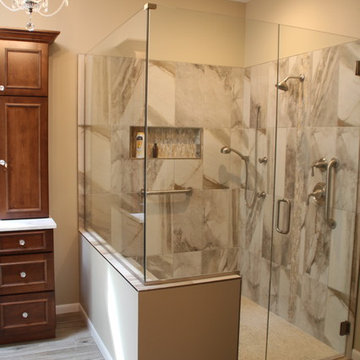
2 additions done at separate times. The master walk in closet is 20x16 and features a beautiful custom closet in a wardrobe style. Antique island cabinet for extra storage.
Master bathroom addition was added in 2018 and is 20x12. The bathroom features a huge shower, beautiful custom Holiday Kitchens vanity, separate storage closet with custom shelving, heated floors and towel bar, separate commode room, and crystal chandelier.
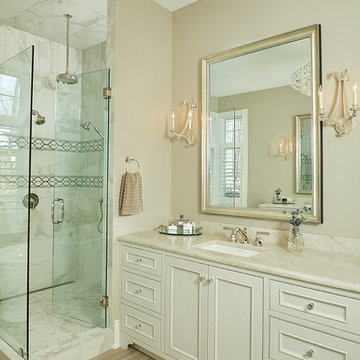
Grabill Cabinetry custom white paint and glaze on maple bathroom vanity cabinets in LeMitre door style. Lynn Hollander Design, Ashley Avila Photography

La stanza da bagno ha uno stile allineato al resto dell'abitazione, con rivestimenti in legno e colori neutri. Il rivestimento a mezza parete in piastrelle di ceramica e la vasca freestanding richiamano lo stile rustico di una classica casa in campagna, al fine di rispondere all'obiettivo principale del progetto: non perdere la continuità con il posto.
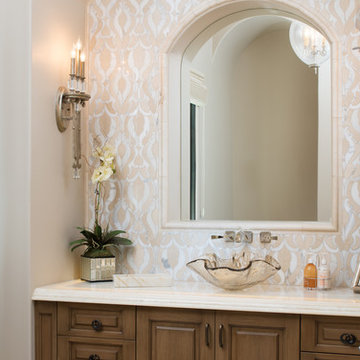
We love the luxury bathroom aesthetic of this guest bathrooms design; from the natural stone flooring to the custom vanity and tile backsplash, it's incredibly beautiful.
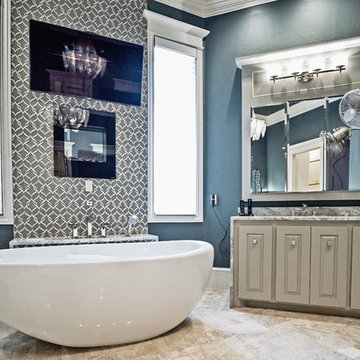
Cette photo montre une très grande salle de bain principale méditerranéenne avec un placard avec porte à panneau surélevé, des portes de placard beiges, une baignoire indépendante, un mur bleu, un sol en carrelage de porcelaine, un lavabo encastré, un plan de toilette en granite, un sol beige, un plan de toilette beige, meuble double vasque et meuble-lavabo encastré.
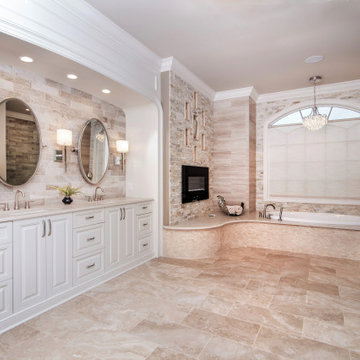
Escape into our master bathroom oasis. With our modern fireplace tucked into our stacked tile stone wall with a curved tub surround.
Idée de décoration pour une très grande salle de bain principale avec une baignoire posée, une douche d'angle, un carrelage de pierre, un mur beige, un sol en carrelage de céramique, un lavabo encastré, un plan de toilette en granite, un sol beige, une cabine de douche à porte battante, un plan de toilette beige, une niche et meuble double vasque.
Idée de décoration pour une très grande salle de bain principale avec une baignoire posée, une douche d'angle, un carrelage de pierre, un mur beige, un sol en carrelage de céramique, un lavabo encastré, un plan de toilette en granite, un sol beige, une cabine de douche à porte battante, un plan de toilette beige, une niche et meuble double vasque.
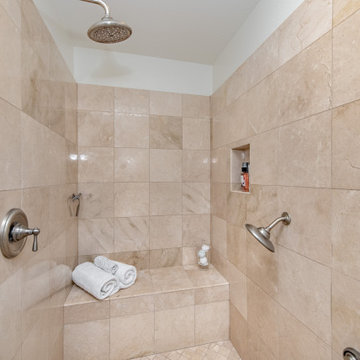
Nestled at the top of the prestigious Enclave neighborhood established in 2006, this privately gated and architecturally rich Hacienda estate lacks nothing. Situated at the end of a cul-de-sac on nearly 4 acres and with approx 5,000 sqft of single story luxurious living, the estate boasts a Cabernet vineyard of 120+/- vines and manicured grounds.
Stroll to the top of what feels like your own private mountain and relax on the Koi pond deck, sink golf balls on the putting green, and soak in the sweeping vistas from the pergola. Stunning views of mountains, farms, cafe lights, an orchard of 43 mature fruit trees, 4 avocado trees, a large self-sustainable vegetable/herb garden and lush lawns. This is the entertainer’s estate you have dreamed of but could never find.
The newer infinity edge saltwater oversized pool/spa features PebbleTek surfaces, a custom waterfall, rock slide, dreamy deck jets, beach entry, and baja shelf –-all strategically positioned to capture the extensive views of the distant mountain ranges (at times snow-capped). A sleek cabana is flanked by Mediterranean columns, vaulted ceilings, stone fireplace & hearth, plus an outdoor spa-like bathroom w/travertine floors, frameless glass walkin shower + dual sinks.
Cook like a pro in the fully equipped outdoor kitchen featuring 3 granite islands consisting of a new built in gas BBQ grill, two outdoor sinks, gas cooktop, fridge, & service island w/patio bar.
Inside you will enjoy your chef’s kitchen with the GE Monogram 6 burner cooktop + grill, GE Mono dual ovens, newer SubZero Built-in Refrigeration system, substantial granite island w/seating, and endless views from all windows. Enjoy the luxury of a Butler’s Pantry plus an oversized walkin pantry, ideal for staying stocked and organized w/everyday essentials + entertainer’s supplies.
Inviting full size granite-clad wet bar is open to family room w/fireplace as well as the kitchen area with eat-in dining. An intentional front Parlor room is utilized as the perfect Piano Lounge, ideal for entertaining guests as they enter or as they enjoy a meal in the adjacent Dining Room. Efficiency at its finest! A mudroom hallway & workhorse laundry rm w/hookups for 2 washer/dryer sets. Dualpane windows, newer AC w/new ductwork, newer paint, plumbed for central vac, and security camera sys.
With plenty of natural light & mountain views, the master bed/bath rivals the amenities of any day spa. Marble clad finishes, include walkin frameless glass shower w/multi-showerheads + bench. Two walkin closets, soaking tub, W/C, and segregated dual sinks w/custom seated vanity. Total of 3 bedrooms in west wing + 2 bedrooms in east wing. Ensuite bathrooms & walkin closets in nearly each bedroom! Floorplan suitable for multi-generational living and/or caretaker quarters. Wheelchair accessible/RV Access + hookups. Park 10+ cars on paver driveway! 4 car direct & finished garage!
Ready for recreation in the comfort of your own home? Built in trampoline, sandpit + playset w/turf. Zoned for Horses w/equestrian trails, hiking in backyard, room for volleyball, basketball, soccer, and more. In addition to the putting green, property is located near Sunset Hills, WoodRanch & Moorpark Country Club Golf Courses. Near Presidential Library, Underwood Farms, beaches & easy FWY access. Ideally located near: 47mi to LAX, 6mi to Westlake Village, 5mi to T.O. Mall. Find peace and tranquility at 5018 Read Rd: Where the outdoor & indoor spaces feel more like a sanctuary and less like the outside world.
Idées déco de très grandes salles de bain avec un plan de toilette beige
7