Idées déco de très grandes salles de bain avec un plan de toilette beige
Trier par :
Budget
Trier par:Populaires du jour
141 - 160 sur 640 photos
1 sur 3
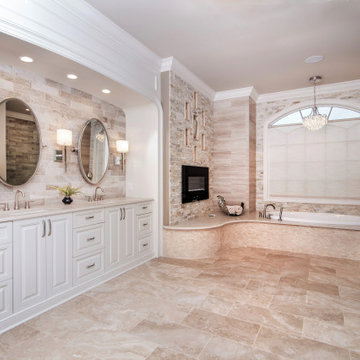
Escape into our master bathroom oasis. With our modern fireplace tucked into our stacked tile stone wall with a curved tub surround.
Idée de décoration pour une très grande salle de bain principale avec une baignoire posée, une douche d'angle, un carrelage de pierre, un mur beige, un sol en carrelage de céramique, un lavabo encastré, un plan de toilette en granite, un sol beige, une cabine de douche à porte battante, un plan de toilette beige, une niche et meuble double vasque.
Idée de décoration pour une très grande salle de bain principale avec une baignoire posée, une douche d'angle, un carrelage de pierre, un mur beige, un sol en carrelage de céramique, un lavabo encastré, un plan de toilette en granite, un sol beige, une cabine de douche à porte battante, un plan de toilette beige, une niche et meuble double vasque.
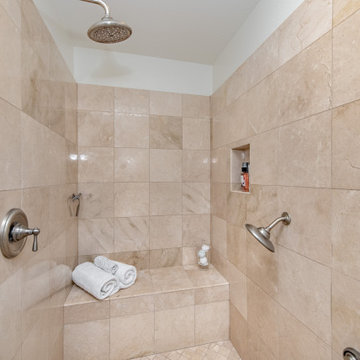
Nestled at the top of the prestigious Enclave neighborhood established in 2006, this privately gated and architecturally rich Hacienda estate lacks nothing. Situated at the end of a cul-de-sac on nearly 4 acres and with approx 5,000 sqft of single story luxurious living, the estate boasts a Cabernet vineyard of 120+/- vines and manicured grounds.
Stroll to the top of what feels like your own private mountain and relax on the Koi pond deck, sink golf balls on the putting green, and soak in the sweeping vistas from the pergola. Stunning views of mountains, farms, cafe lights, an orchard of 43 mature fruit trees, 4 avocado trees, a large self-sustainable vegetable/herb garden and lush lawns. This is the entertainer’s estate you have dreamed of but could never find.
The newer infinity edge saltwater oversized pool/spa features PebbleTek surfaces, a custom waterfall, rock slide, dreamy deck jets, beach entry, and baja shelf –-all strategically positioned to capture the extensive views of the distant mountain ranges (at times snow-capped). A sleek cabana is flanked by Mediterranean columns, vaulted ceilings, stone fireplace & hearth, plus an outdoor spa-like bathroom w/travertine floors, frameless glass walkin shower + dual sinks.
Cook like a pro in the fully equipped outdoor kitchen featuring 3 granite islands consisting of a new built in gas BBQ grill, two outdoor sinks, gas cooktop, fridge, & service island w/patio bar.
Inside you will enjoy your chef’s kitchen with the GE Monogram 6 burner cooktop + grill, GE Mono dual ovens, newer SubZero Built-in Refrigeration system, substantial granite island w/seating, and endless views from all windows. Enjoy the luxury of a Butler’s Pantry plus an oversized walkin pantry, ideal for staying stocked and organized w/everyday essentials + entertainer’s supplies.
Inviting full size granite-clad wet bar is open to family room w/fireplace as well as the kitchen area with eat-in dining. An intentional front Parlor room is utilized as the perfect Piano Lounge, ideal for entertaining guests as they enter or as they enjoy a meal in the adjacent Dining Room. Efficiency at its finest! A mudroom hallway & workhorse laundry rm w/hookups for 2 washer/dryer sets. Dualpane windows, newer AC w/new ductwork, newer paint, plumbed for central vac, and security camera sys.
With plenty of natural light & mountain views, the master bed/bath rivals the amenities of any day spa. Marble clad finishes, include walkin frameless glass shower w/multi-showerheads + bench. Two walkin closets, soaking tub, W/C, and segregated dual sinks w/custom seated vanity. Total of 3 bedrooms in west wing + 2 bedrooms in east wing. Ensuite bathrooms & walkin closets in nearly each bedroom! Floorplan suitable for multi-generational living and/or caretaker quarters. Wheelchair accessible/RV Access + hookups. Park 10+ cars on paver driveway! 4 car direct & finished garage!
Ready for recreation in the comfort of your own home? Built in trampoline, sandpit + playset w/turf. Zoned for Horses w/equestrian trails, hiking in backyard, room for volleyball, basketball, soccer, and more. In addition to the putting green, property is located near Sunset Hills, WoodRanch & Moorpark Country Club Golf Courses. Near Presidential Library, Underwood Farms, beaches & easy FWY access. Ideally located near: 47mi to LAX, 6mi to Westlake Village, 5mi to T.O. Mall. Find peace and tranquility at 5018 Read Rd: Where the outdoor & indoor spaces feel more like a sanctuary and less like the outside world.
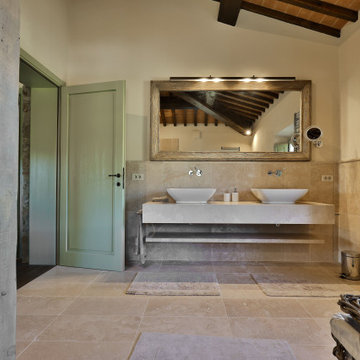
Bagno Main con doccia e servizi separati
Idée de décoration pour une très grande salle de bain principale avec un placard sans porte, des portes de placard marrons, une douche à l'italienne, WC suspendus, un carrelage beige, du carrelage en pierre calcaire, un mur beige, un sol en calcaire, une vasque, un plan de toilette en calcaire, un sol beige, aucune cabine, un plan de toilette beige, meuble double vasque, meuble-lavabo sur pied et poutres apparentes.
Idée de décoration pour une très grande salle de bain principale avec un placard sans porte, des portes de placard marrons, une douche à l'italienne, WC suspendus, un carrelage beige, du carrelage en pierre calcaire, un mur beige, un sol en calcaire, une vasque, un plan de toilette en calcaire, un sol beige, aucune cabine, un plan de toilette beige, meuble double vasque, meuble-lavabo sur pied et poutres apparentes.
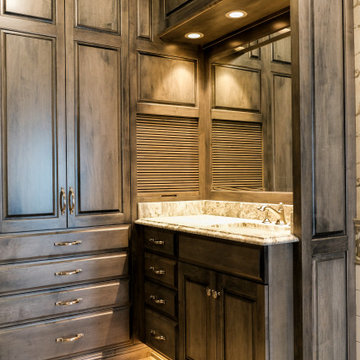
This master bath has everything. It is spacious with lots of storage. It boasts a large shower and a free standing tun. The vanity has under cabinet lighting.
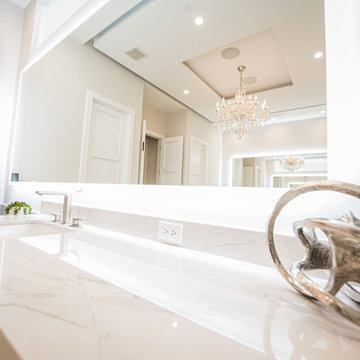
Luxurious spa like master bathroom
Idée de décoration pour une très grande salle de bain principale minimaliste avec un placard à porte plane, des portes de placard beiges, une baignoire indépendante, un espace douche bain, un bidet, un carrelage blanc, des carreaux de porcelaine, un mur blanc, un sol en carrelage de porcelaine, un lavabo encastré, un plan de toilette en quartz, un sol beige, une cabine de douche à porte battante, un plan de toilette beige, des toilettes cachées, meuble double vasque, meuble-lavabo encastré et un plafond décaissé.
Idée de décoration pour une très grande salle de bain principale minimaliste avec un placard à porte plane, des portes de placard beiges, une baignoire indépendante, un espace douche bain, un bidet, un carrelage blanc, des carreaux de porcelaine, un mur blanc, un sol en carrelage de porcelaine, un lavabo encastré, un plan de toilette en quartz, un sol beige, une cabine de douche à porte battante, un plan de toilette beige, des toilettes cachées, meuble double vasque, meuble-lavabo encastré et un plafond décaissé.
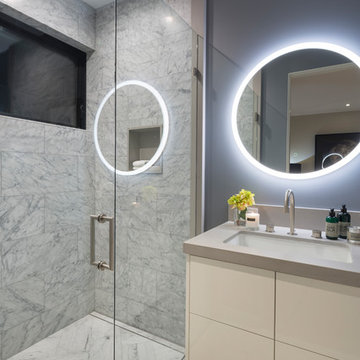
www,jacobelliott.com
Cette photo montre une très grande salle de bain tendance avec un placard à porte plane, des portes de placard beiges, WC séparés, du carrelage en marbre, un mur gris, un sol en marbre, un lavabo encastré, un plan de toilette en béton, une cabine de douche à porte battante et un plan de toilette beige.
Cette photo montre une très grande salle de bain tendance avec un placard à porte plane, des portes de placard beiges, WC séparés, du carrelage en marbre, un mur gris, un sol en marbre, un lavabo encastré, un plan de toilette en béton, une cabine de douche à porte battante et un plan de toilette beige.
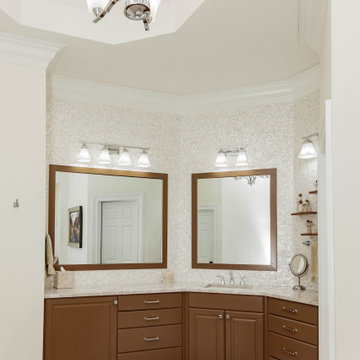
These two en suite master bathrooms are a perfect place to unwind and relax. Both rooms have been remodeled to be distinct and to suit both of our client's needs and tastes.
The first bathroom showcases a large deep overmount jetted tub with surrounding deck, deck mounted tub filler and hand shower, a vanity area and water closet. Alluring Mother of Pearl mosaic tile shimmers in the arched recessed window area, side splashes of tub, as well as on the full height of the walls on the vanity side. Large format Nolita Ambra tile was installed on the floor as well as on apron of the tub deck. Beautiful Taj Mahal quartzite vanity tops on painted existing cabinetry bring together the various finishes in the bathroom.
In the adjoining room there is a walk-in shower, vanity, and water closet. The Large 24x48 Nolita tile is the focal point and absolutely stunning. The tile has been installed on the floor as well as on the walls inside the shower up to the high ceiling. The grandeur of the walk-in shower is magnificently elegant and makes one feel like they are in a 5-Star resort and spa.
Check out more projects like this one on our website:
https://stoneunlimited.net/
#stoneunlimited
#stoneunlimited kitchen and bath
#stoneunlimited kitchen and bath remodeling
#stoneunlimited bath
#stoneunlimited remodel
#stoneunlimited master bath remodel
#bathroom remodel
#master bathroom remodel
#kitchen remodel
#bathroomdesign
#bathrooms
#bathroom
#remodel
#remodeling
#remodelling
#remodelingcontractors
#bathroom renovation
#bathroom make over
#neutral
#tiles
#Walkinshower
#shower
#quartz
#quartzcountertops
#silestone
#deltafaucets
#bathroom cabinets
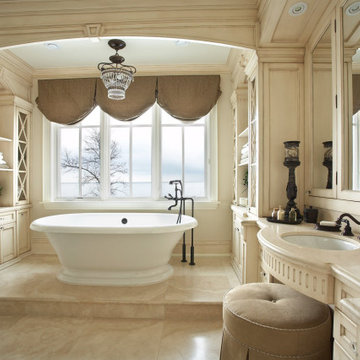
We develop only exclusive interiors for individuals and legal entities. It is important for us to come up with a sophisticated design that will strike a balance between style and your comfort.
Goldenline Remodeling approach is different from others, because we not only put our heart into it, but we are always ready to be there for you 24/7.
Whatever the size of your budget, we will work with you to optimize the space, help you select the best options and provide you with the fixtures and fittings you need for both a practical and beautiful kitchen and bathroom. We work alongside with numerous manufacturers of kitchens and bathrooms and our extensive experience and knowledge in this industry is available for you.
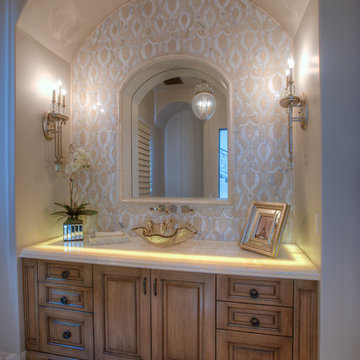
We love this luxury bathroom, the wallpaper, sconces and interior wall coverings add so much elegance to the space.
Idée de décoration pour une très grande salle de bain principale méditerranéenne en bois brun avec un placard en trompe-l'oeil, une baignoire indépendante, une douche double, WC séparés, un carrelage multicolore, des carreaux de porcelaine, un mur beige, un sol en marbre, une vasque, un plan de toilette en marbre, un sol beige, aucune cabine et un plan de toilette beige.
Idée de décoration pour une très grande salle de bain principale méditerranéenne en bois brun avec un placard en trompe-l'oeil, une baignoire indépendante, une douche double, WC séparés, un carrelage multicolore, des carreaux de porcelaine, un mur beige, un sol en marbre, une vasque, un plan de toilette en marbre, un sol beige, aucune cabine et un plan de toilette beige.
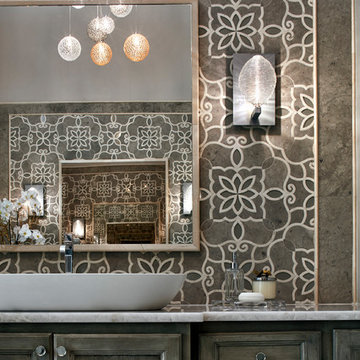
Each vanity in this luxurious master bathroom has a mosaic tile installation of gray stone and frosted glass surrounding the mirrors. To balance all that pattern, I chose quieter options for the mirror, vessel sink, quartzite countertop and custom, recessed panel cabinets. Glass and metal sconces flank the mirror.
Photo by Brian Gassel
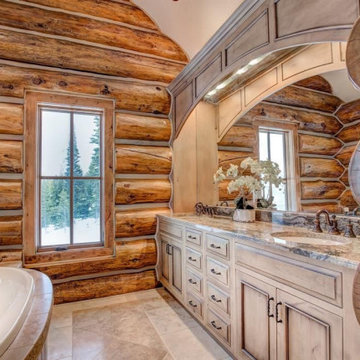
This expansive master bathroom has a long vanity reflecting the luxurious jacuzzi. Logs throughout
Exemple d'une très grande salle de bain principale montagne avec un placard à porte affleurante, des portes de placard beiges, une baignoire posée, une douche ouverte, un mur beige, un sol en travertin, un lavabo encastré, un plan de toilette en granite, un plan de toilette beige, meuble double vasque et meuble-lavabo encastré.
Exemple d'une très grande salle de bain principale montagne avec un placard à porte affleurante, des portes de placard beiges, une baignoire posée, une douche ouverte, un mur beige, un sol en travertin, un lavabo encastré, un plan de toilette en granite, un plan de toilette beige, meuble double vasque et meuble-lavabo encastré.
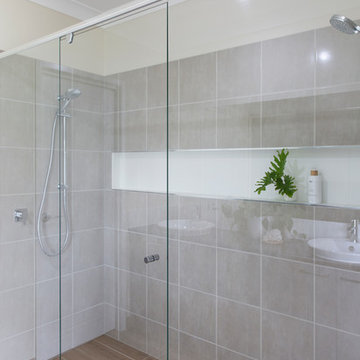
Double Shower in Master Ensuite of Delaney 39 Haven on display in Spring Mountain Greenbank
Réalisation d'une très grande salle de bain principale champêtre avec un placard à porte plane, des portes de placard marrons, une douche double, WC à poser, un carrelage beige, des carreaux de céramique, un mur beige, un sol en carrelage de céramique, un lavabo posé, un plan de toilette en stratifié, un sol marron, une cabine de douche à porte battante et un plan de toilette beige.
Réalisation d'une très grande salle de bain principale champêtre avec un placard à porte plane, des portes de placard marrons, une douche double, WC à poser, un carrelage beige, des carreaux de céramique, un mur beige, un sol en carrelage de céramique, un lavabo posé, un plan de toilette en stratifié, un sol marron, une cabine de douche à porte battante et un plan de toilette beige.
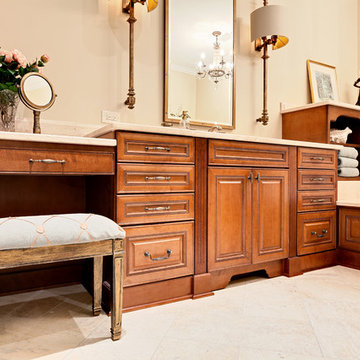
Traditional Master Bath
Aménagement d'une très grande salle de bain principale classique en bois brun avec un placard avec porte à panneau surélevé, une baignoire posée, une douche d'angle, WC séparés, un sol en carrelage de porcelaine, un lavabo encastré, un plan de toilette en marbre, un sol beige, une cabine de douche à porte battante, un plan de toilette beige, des toilettes cachées, meuble double vasque et meuble-lavabo encastré.
Aménagement d'une très grande salle de bain principale classique en bois brun avec un placard avec porte à panneau surélevé, une baignoire posée, une douche d'angle, WC séparés, un sol en carrelage de porcelaine, un lavabo encastré, un plan de toilette en marbre, un sol beige, une cabine de douche à porte battante, un plan de toilette beige, des toilettes cachées, meuble double vasque et meuble-lavabo encastré.
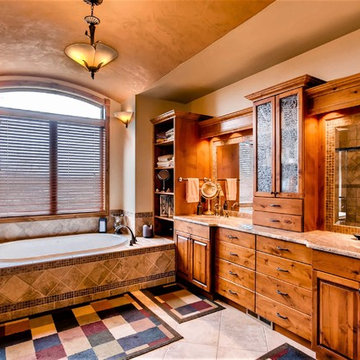
Virtuance
Aménagement d'une très grande douche en alcôve principale craftsman en bois brun avec un placard avec porte à panneau surélevé, un carrelage beige, un mur beige, un lavabo encastré, un sol beige, une cabine de douche à porte coulissante, une baignoire en alcôve, mosaïque, un sol en carrelage de céramique, un plan de toilette en granite, un plan de toilette beige, meuble double vasque, meuble-lavabo encastré et un plafond voûté.
Aménagement d'une très grande douche en alcôve principale craftsman en bois brun avec un placard avec porte à panneau surélevé, un carrelage beige, un mur beige, un lavabo encastré, un sol beige, une cabine de douche à porte coulissante, une baignoire en alcôve, mosaïque, un sol en carrelage de céramique, un plan de toilette en granite, un plan de toilette beige, meuble double vasque, meuble-lavabo encastré et un plafond voûté.
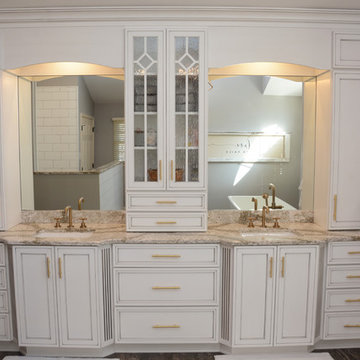
This master bath features Brighton Cabinetry with Craftsman door style and Maple White color with gray glaze. The countertops are Cambria Beaumont quartz.
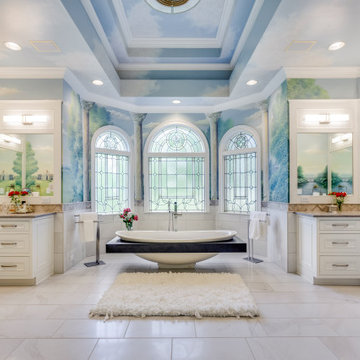
Cette image montre une très grande salle de bain principale traditionnelle avec un placard à porte affleurante, des portes de placard blanches, une baignoire indépendante, une douche d'angle, un carrelage beige, des carreaux de porcelaine, un sol en carrelage de porcelaine, un lavabo encastré, un plan de toilette en quartz modifié, une cabine de douche à porte battante et un plan de toilette beige.
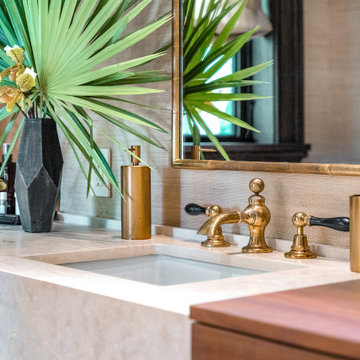
Aménagement d'une très grande salle de bain beige et blanche classique en bois foncé avec un placard à porte plane, un espace douche bain, WC à poser, un carrelage blanc, des carreaux en terre cuite, un mur beige, tomettes au sol, un lavabo encastré, un plan de toilette en calcaire, un sol beige, une cabine de douche à porte battante, un plan de toilette beige, des toilettes cachées, meuble double vasque, meuble-lavabo suspendu et du papier peint.
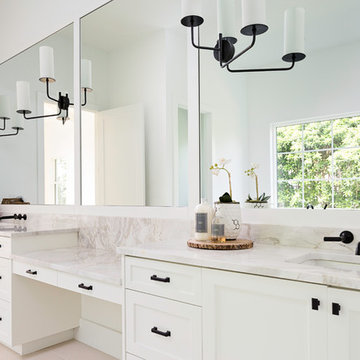
Idée de décoration pour une très grande salle de bain principale avec un placard à porte shaker, des portes de placard blanches, une baignoire indépendante, une douche double, WC à poser, un carrelage beige, du carrelage en marbre, un mur blanc, un sol en carrelage de céramique, un lavabo encastré, un plan de toilette en granite, un sol beige, une cabine de douche à porte battante et un plan de toilette beige.
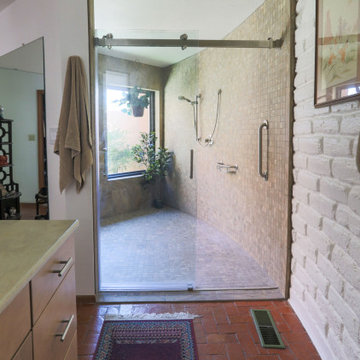
Cette image montre une très grande salle de bain principale traditionnelle en bois brun avec un placard à porte shaker, un espace douche bain, un mur blanc, un sol en brique, un lavabo intégré, un plan de toilette en surface solide, un sol rouge, une cabine de douche à porte coulissante, un plan de toilette beige, un banc de douche, meuble simple vasque et meuble-lavabo encastré.
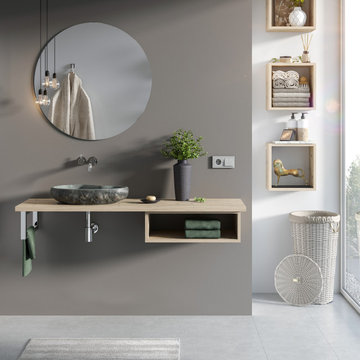
Inspiration pour une très grande salle de bain principale rustique en bois clair avec un placard sans porte, une vasque, un plan de toilette en bois, un plan de toilette beige, meuble simple vasque et meuble-lavabo sur pied.
Idées déco de très grandes salles de bain avec un plan de toilette beige
8