Idées déco de très grandes salles de bains et WC classiques
Trier par :
Budget
Trier par:Populaires du jour
101 - 120 sur 8 117 photos
1 sur 3
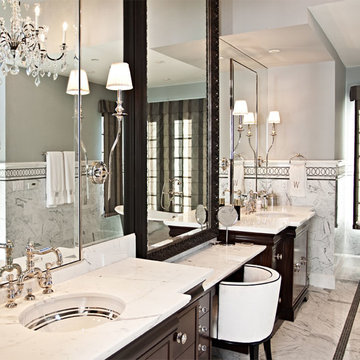
Cette image montre une très grande douche en alcôve principale traditionnelle en bois foncé avec un placard en trompe-l'oeil, une baignoire indépendante, un carrelage blanc, du carrelage en marbre, un mur beige, un sol en marbre, un lavabo encastré, un plan de toilette en marbre, un sol blanc et une cabine de douche à porte battante.
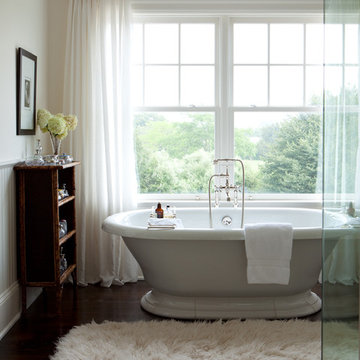
Roger Davies Photography
Cette photo montre une très grande salle de bain principale chic avec une baignoire indépendante, un mur beige et parquet foncé.
Cette photo montre une très grande salle de bain principale chic avec une baignoire indépendante, un mur beige et parquet foncé.
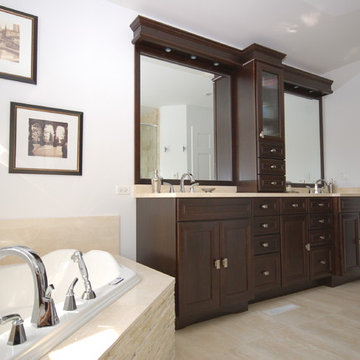
Idée de décoration pour une très grande salle de bain principale tradition en bois foncé avec une baignoire d'angle, un lavabo encastré, une douche ouverte, WC séparés, un carrelage beige, un mur gris, un sol en calcaire et un placard avec porte à panneau encastré.
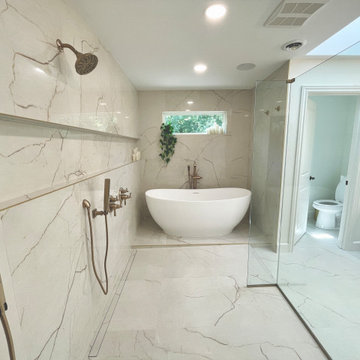
Primary Bathroom remodeled in Bettendorf Iowa with double sink vanity, private water closet for the stool, and a tiled wet room designed tiled shower and bathtub area. Koch Cabinetry in Savannah door and painted "White" finish with Crackle Glass Capital vanity lights and MSI Quartz countertops in the Calacatta Lavasa design. Large-format 24 x 48 tiles for flooring and walls in a combination of glossy and matte finishes: Phx: Sunshine series in Segesta Ivory.

Who wouldn't love to enjoy a "wine down" in this gorgeous primary bath? We gutted everything in this space, but kept the tub area. We updated the tub area with a quartz surround to modernize, installed a gorgeous water jet mosaic all over the floor and added a dark shiplap to tie in the custom vanity cabinets and barn doors. The separate double shower feels like a room in its own with gorgeous tile inset shampoo shelf and updated plumbing fixtures.

Our client’s large family of five was shrinking through the years, so they decided it was time for a downsize and a move from Westlake Village to Oak Park. They found the ideal single-story home on a large flag lot, but it needed a major overhaul, starting with the awkward spatial floorplan.
These clients knew the home needed much work. They were looking for a firm that could handle the necessary architectural spatial redesign, interior design details, and finishes as well as deliver a high-quality remodeling experience.
JRP’s design team got right to work on reconfiguring the entry by adding a new foyer and hallway leading to the enlarged kitchen while removing walls to open up the family room. The kitchen now boasts a 6’ x 10’ center island with natural quartz countertops. Stacked cabinetry was added for both storage and aesthetic to maximize the 10’ ceiling heights. Thanks to the large multi-slide doors in the family room, the kitchen area now flows naturally toward the outdoors, maximizing its connection to the backyard patio and entertaining space.
Light-filled and serene, the gracious master suite is a haven of peace with its ethereal color palette and curated amenities. The vanity, with its expanse of Sunstone Celestial countertops and the large curbless shower, add elements of luxury to this master retreat. Classy, simple, and clean, this remodel’s open-space design with its neutral palette and clean look adds traditional flair to the transitional-style our clients desired.
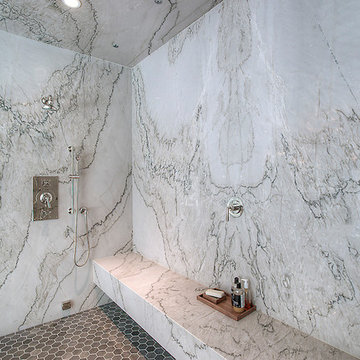
Natural stone walls and ceiling large master suite stay shower.
Réalisation d'une très grande salle de bain principale tradition en bois brun avec un placard à porte plane, une douche double, des dalles de pierre, un plan de toilette en quartz, un sol gris et une cabine de douche à porte battante.
Réalisation d'une très grande salle de bain principale tradition en bois brun avec un placard à porte plane, une douche double, des dalles de pierre, un plan de toilette en quartz, un sol gris et une cabine de douche à porte battante.
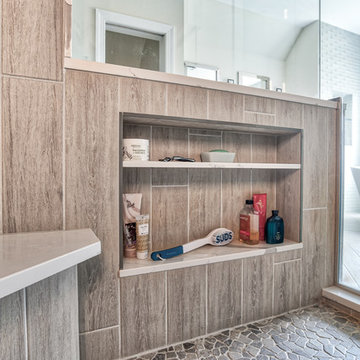
Large shower niche fits all shower items neatly.
Photos by Chris Veith
Idée de décoration pour une très grande douche en alcôve principale tradition en bois foncé avec un placard à porte shaker, une baignoire indépendante, un carrelage gris, un carrelage en pâte de verre, un mur beige, un lavabo encastré, un plan de toilette en quartz modifié, une cabine de douche à porte battante et un plan de toilette blanc.
Idée de décoration pour une très grande douche en alcôve principale tradition en bois foncé avec un placard à porte shaker, une baignoire indépendante, un carrelage gris, un carrelage en pâte de verre, un mur beige, un lavabo encastré, un plan de toilette en quartz modifié, une cabine de douche à porte battante et un plan de toilette blanc.
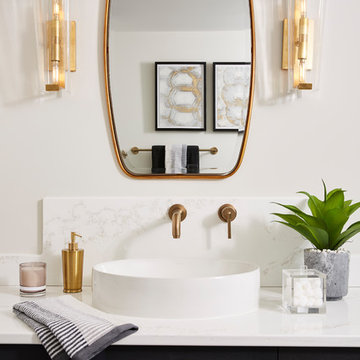
Nor-Son Custom Builders
Alyssa Lee Photography
Idée de décoration pour une très grande douche en alcôve tradition en bois foncé avec un placard avec porte à panneau encastré, WC à poser, un carrelage blanc, des carreaux de céramique, un mur gris, un sol en carrelage de porcelaine, une vasque, un plan de toilette en quartz modifié, un sol gris, une cabine de douche à porte battante et un plan de toilette blanc.
Idée de décoration pour une très grande douche en alcôve tradition en bois foncé avec un placard avec porte à panneau encastré, WC à poser, un carrelage blanc, des carreaux de céramique, un mur gris, un sol en carrelage de porcelaine, une vasque, un plan de toilette en quartz modifié, un sol gris, une cabine de douche à porte battante et un plan de toilette blanc.

Photos by: Natalia Robert
Designer: Kellie McCormick McCormick & Wright Interiors
Idée de décoration pour une très grande salle de bain principale tradition avec un placard en trompe-l'oeil, des portes de placard blanches, une baignoire posée, une douche double, WC à poser, un carrelage beige, du carrelage en travertin, un mur beige, un sol en travertin, un lavabo encastré et un plan de toilette en marbre.
Idée de décoration pour une très grande salle de bain principale tradition avec un placard en trompe-l'oeil, des portes de placard blanches, une baignoire posée, une douche double, WC à poser, un carrelage beige, du carrelage en travertin, un mur beige, un sol en travertin, un lavabo encastré et un plan de toilette en marbre.
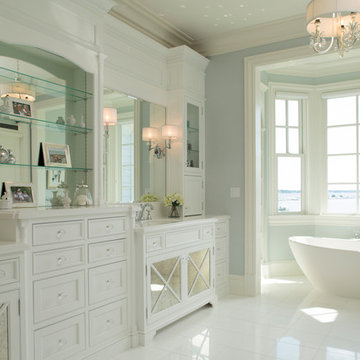
Master bathroom with freestanding tub and custom cabinetry
Cette image montre une très grande salle de bain principale traditionnelle avec un placard en trompe-l'oeil, des portes de placard blanches, une baignoire indépendante, un carrelage blanc, un mur bleu et un plan de toilette en granite.
Cette image montre une très grande salle de bain principale traditionnelle avec un placard en trompe-l'oeil, des portes de placard blanches, une baignoire indépendante, un carrelage blanc, un mur bleu et un plan de toilette en granite.
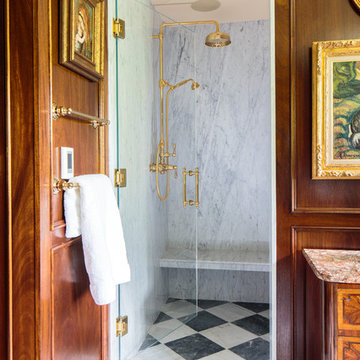
Todd Richesin
Réalisation d'une très grande douche en alcôve principale tradition en bois foncé avec un placard avec porte à panneau surélevé, un carrelage blanc, des dalles de pierre, un mur blanc, un sol en carrelage de céramique, un lavabo intégré et un plan de toilette en granite.
Réalisation d'une très grande douche en alcôve principale tradition en bois foncé avec un placard avec porte à panneau surélevé, un carrelage blanc, des dalles de pierre, un mur blanc, un sol en carrelage de céramique, un lavabo intégré et un plan de toilette en granite.
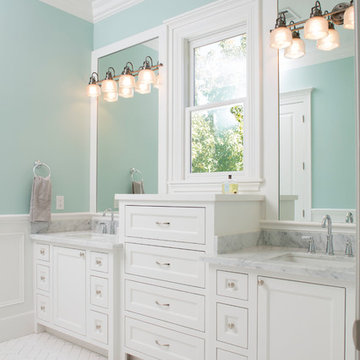
Felix Sanchez (www.felixsanchez.com)
Réalisation d'une très grande salle de bain principale tradition avec un placard avec porte à panneau encastré, des portes de placard blanches, un carrelage blanc, un mur bleu, un lavabo encastré, une baignoire sur pieds, un plan de toilette en marbre, une cabine de douche à porte battante, meuble double vasque et meuble-lavabo encastré.
Réalisation d'une très grande salle de bain principale tradition avec un placard avec porte à panneau encastré, des portes de placard blanches, un carrelage blanc, un mur bleu, un lavabo encastré, une baignoire sur pieds, un plan de toilette en marbre, une cabine de douche à porte battante, meuble double vasque et meuble-lavabo encastré.
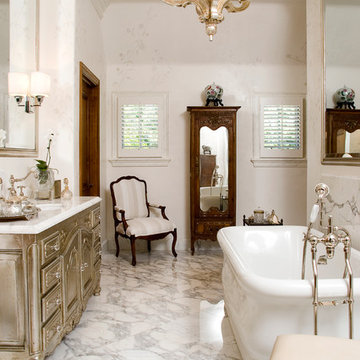
Idée de décoration pour une très grande salle de bain principale tradition en bois vieilli avec un lavabo posé, un placard en trompe-l'oeil, un plan de toilette en marbre, une baignoire indépendante, un carrelage blanc, des dalles de pierre, un mur blanc et un sol en marbre.
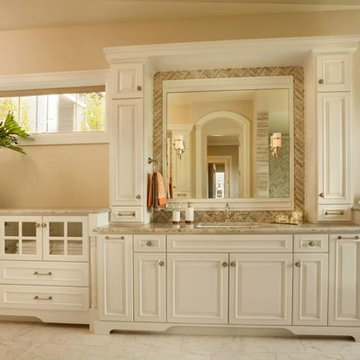
Blackstone Edge Photography
Idées déco pour une très grande salle de bain principale classique avec un placard en trompe-l'oeil, des portes de placard blanches, un carrelage beige, mosaïque, un mur beige, un sol en carrelage de céramique, un lavabo encastré et un plan de toilette en granite.
Idées déco pour une très grande salle de bain principale classique avec un placard en trompe-l'oeil, des portes de placard blanches, un carrelage beige, mosaïque, un mur beige, un sol en carrelage de céramique, un lavabo encastré et un plan de toilette en granite.

Inspiration pour une très grande salle de bain principale traditionnelle avec un placard à porte shaker, des portes de placard grises, une baignoire indépendante, une douche ouverte, un carrelage blanc, du carrelage en marbre, un mur gris, un sol en marbre, un lavabo encastré, un plan de toilette en marbre, un sol blanc, aucune cabine, un plan de toilette blanc, des toilettes cachées, meuble-lavabo sur pied et un plafond voûté.

Our Ridgewood Estate project is a new build custom home located on acreage with a lake. It is filled with luxurious materials and family friendly details.

We removed the long wall of mirrors and moved the tub into the empty space at the left end of the vanity. We replaced the carpet with a beautiful and durable Luxury Vinyl Plank. We simply refaced the double vanity with a shaker style.
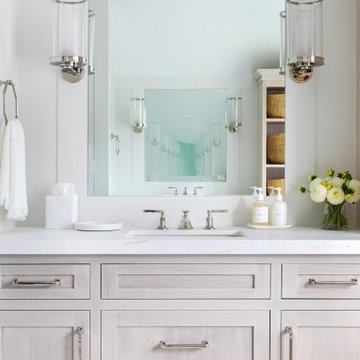
Architecture, Interior Design, Custom Furniture Design & Art Curation by Chango & Co.
Réalisation d'une très grande douche en alcôve principale tradition en bois clair avec un placard avec porte à panneau encastré, une baignoire sur pieds, WC à poser, un carrelage blanc, un mur blanc, un lavabo intégré, un plan de toilette en marbre, un sol blanc, une cabine de douche à porte battante et un plan de toilette blanc.
Réalisation d'une très grande douche en alcôve principale tradition en bois clair avec un placard avec porte à panneau encastré, une baignoire sur pieds, WC à poser, un carrelage blanc, un mur blanc, un lavabo intégré, un plan de toilette en marbre, un sol blanc, une cabine de douche à porte battante et un plan de toilette blanc.
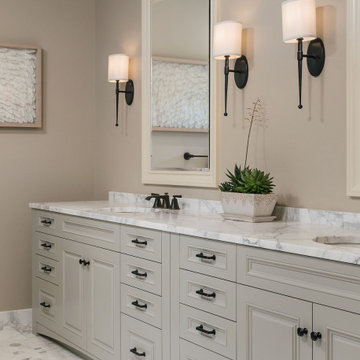
Idée de décoration pour une très grande salle de bain principale tradition avec un placard en trompe-l'oeil, des portes de placard grises, une baignoire indépendante, une douche d'angle, un carrelage bleu, des carreaux de céramique, un mur gris, un sol en marbre, un lavabo encastré, un plan de toilette en marbre, un sol blanc, une cabine de douche à porte battante, un plan de toilette blanc, meuble double vasque, meuble-lavabo sur pied et WC séparés.
Idées déco de très grandes salles de bains et WC classiques
6

