Idées déco de très grandes salles de bains et WC classiques
Trier par :
Budget
Trier par:Populaires du jour
161 - 180 sur 8 125 photos
1 sur 3
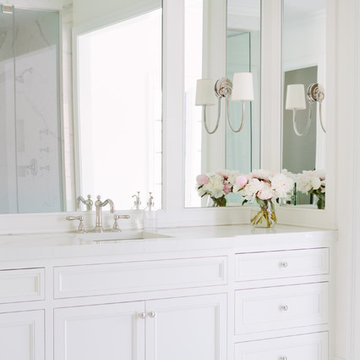
Photo By:
Aimée Mazzenga
Réalisation d'une très grande salle de bain principale tradition avec un placard en trompe-l'oeil, des portes de placard blanches, une douche d'angle, un carrelage blanc, des carreaux de porcelaine, un mur blanc, un sol en carrelage de porcelaine, un lavabo encastré, un plan de toilette en marbre, un sol blanc, une cabine de douche à porte battante et un plan de toilette blanc.
Réalisation d'une très grande salle de bain principale tradition avec un placard en trompe-l'oeil, des portes de placard blanches, une douche d'angle, un carrelage blanc, des carreaux de porcelaine, un mur blanc, un sol en carrelage de porcelaine, un lavabo encastré, un plan de toilette en marbre, un sol blanc, une cabine de douche à porte battante et un plan de toilette blanc.
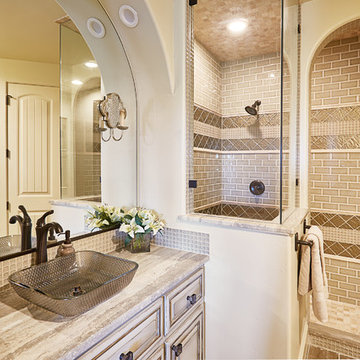
The guest bath is a combination of neutral tones and rustic elegance. The custom shower tiling is an intricate design of glass and stone tiles. The arched entry and mirrors add architectural interest to the room. The vessel sink atop the granite countertop brings interest to the vanity along with the metallic sconces on either side of the mirror.
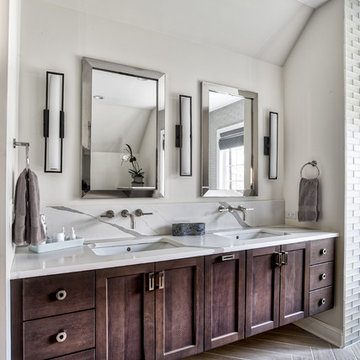
Double floating vanity with mirrored medicine cabinets for bathroom accessory storage.
Photos by Chris Veith
Aménagement d'une très grande douche en alcôve principale classique en bois foncé avec un placard à porte shaker, une baignoire indépendante, un carrelage gris, un carrelage en pâte de verre, un mur beige, un lavabo encastré, un plan de toilette en quartz modifié, une cabine de douche à porte battante et un plan de toilette blanc.
Aménagement d'une très grande douche en alcôve principale classique en bois foncé avec un placard à porte shaker, une baignoire indépendante, un carrelage gris, un carrelage en pâte de verre, un mur beige, un lavabo encastré, un plan de toilette en quartz modifié, une cabine de douche à porte battante et un plan de toilette blanc.
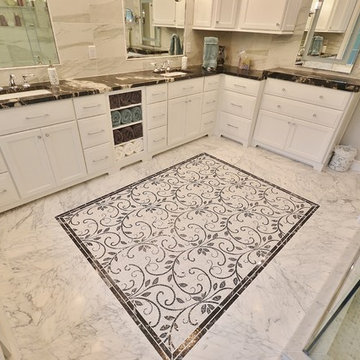
These clients were in desperate need of a new master bedroom and bath. We redesigned the space into a beautiful, luxurious Master Suite. The original bedroom and bath were gutted and the footprint was expanded into an adjoining office space. The new larger space was redesigned into a bedroom, walk in closet, and spacious new bath and toilet room. The master bedroom was tricked out with custom trim work and lighting. The new closet was filled with organized storage by Diplomat Closets ( West Chester PA ). Lighted clothes rods provide great accent and task lighting. New vinyl flooring ( a great durable alternative to wood ) was installed throughout the bedroom and closet as well. The spa like bathroom is exceptional from the ground up. The tile work from true marble floors with mosaic center piece to the clean large format linear set shower and wall tiles is gorgeous. Being a first floor bath we chose a large new frosted glass window so we could still have the light but maintain privacy. Fieldstone Cabinetry was designed with furniture toe kicks lit with LED lighting on a motion sensor. What else can I say? The pictures speak for themselves. This Master Suite is phenomenal with attention paid to every detail. Luxury Master Bath Retreat!
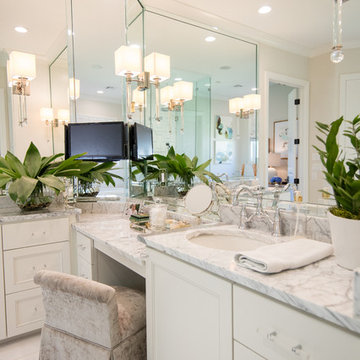
Aménagement d'une très grande douche en alcôve principale classique avec un placard avec porte à panneau encastré, des portes de placard blanches, un mur beige, un sol en marbre, un lavabo encastré, un plan de toilette en granite, un sol blanc, une cabine de douche à porte battante et un plan de toilette gris.
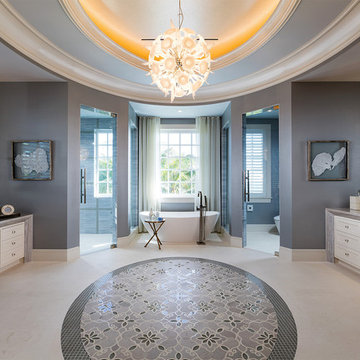
New 2-story residence with additional 9-car garage, exercise room, enoteca and wine cellar below grade. Detached 2-story guest house and 2 swimming pools.
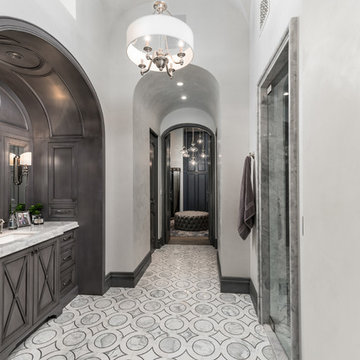
World Renowned Architecture Firm Fratantoni Design created this beautiful home! They design home plans for families all over the world in any size and style. They also have in-house Interior Designer Firm Fratantoni Interior Designers and world class Luxury Home Building Firm Fratantoni Luxury Estates! Hire one or all three companies to design and build and or remodel your home!
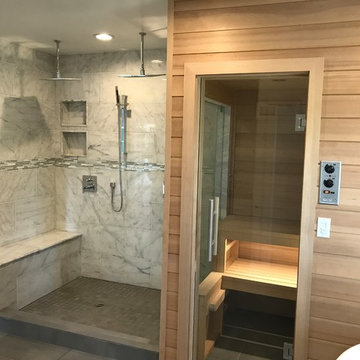
New bathroom addition, including new walk in shower, free standing tub and a sauna.
Cette image montre une très grande salle de bain principale traditionnelle avec une baignoire indépendante, une douche double, WC séparés, un carrelage blanc, des carreaux de céramique, un mur blanc, un sol en carrelage de céramique, une vasque, un sol gris et aucune cabine.
Cette image montre une très grande salle de bain principale traditionnelle avec une baignoire indépendante, une douche double, WC séparés, un carrelage blanc, des carreaux de céramique, un mur blanc, un sol en carrelage de céramique, une vasque, un sol gris et aucune cabine.
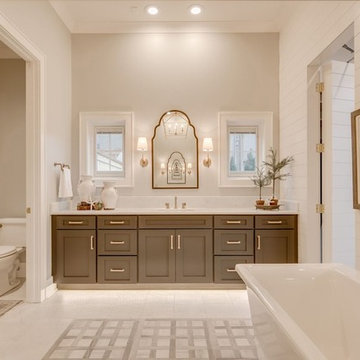
Idées déco pour une très grande salle de bain principale classique avec un placard à porte shaker, des portes de placard grises, une baignoire indépendante, une douche à l'italienne, WC séparés, un carrelage gris, des carreaux de béton, un mur gris, un sol en marbre, un lavabo encastré, un plan de toilette en marbre, un sol gris et une cabine de douche à porte battante.
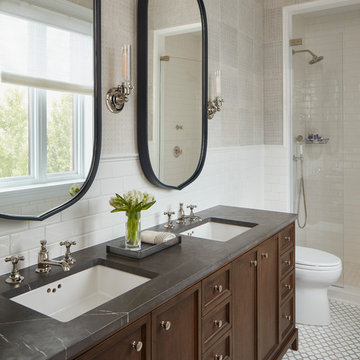
Architecture, Design & Construction by BGD&C
Interior Design by Kaldec Architecture + Design
Exterior Photography: Tony Soluri
Interior Photography: Nathan Kirkman
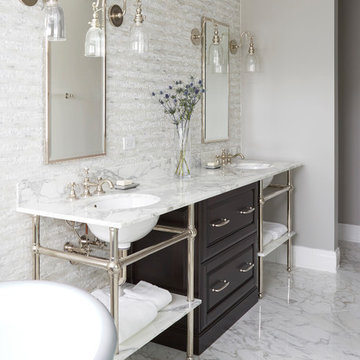
Photo Credit: Mike Kaskel, Kaskel Photo
Réalisation d'une très grande salle de bain principale tradition en bois foncé avec un placard avec porte à panneau surélevé, une baignoire indépendante, une douche d'angle, un carrelage gris, du carrelage en marbre, un mur gris, un sol en marbre, un lavabo encastré, un plan de toilette en marbre, un sol multicolore et une cabine de douche à porte coulissante.
Réalisation d'une très grande salle de bain principale tradition en bois foncé avec un placard avec porte à panneau surélevé, une baignoire indépendante, une douche d'angle, un carrelage gris, du carrelage en marbre, un mur gris, un sol en marbre, un lavabo encastré, un plan de toilette en marbre, un sol multicolore et une cabine de douche à porte coulissante.
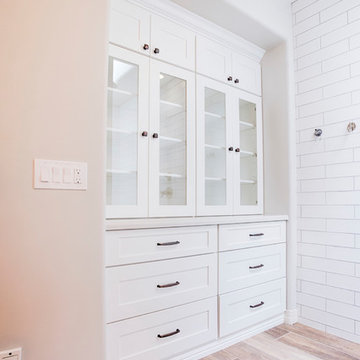
Shane Baker Studios
SOLLiD Select Series - Newport Cabinets in White
Cette image montre une très grande douche en alcôve principale traditionnelle avec un placard à porte shaker, des portes de placard blanches, une baignoire indépendante, WC séparés, un carrelage marron, des carreaux de porcelaine, un mur gris, un sol en carrelage de porcelaine, un lavabo encastré et un plan de toilette en quartz.
Cette image montre une très grande douche en alcôve principale traditionnelle avec un placard à porte shaker, des portes de placard blanches, une baignoire indépendante, WC séparés, un carrelage marron, des carreaux de porcelaine, un mur gris, un sol en carrelage de porcelaine, un lavabo encastré et un plan de toilette en quartz.
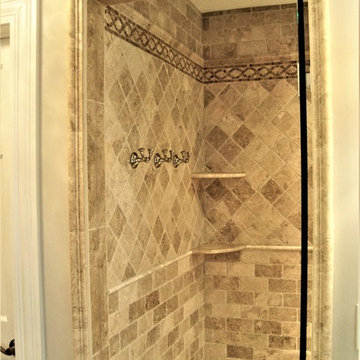
Major master bath remodel, tub and shower in new locations, 60-in vanities, towel warmer, travertine floor and wall tiles with decorative inlays and trim pieces, polished nickel fittings, USB wall chargers, timers for bath fans, crown molding.
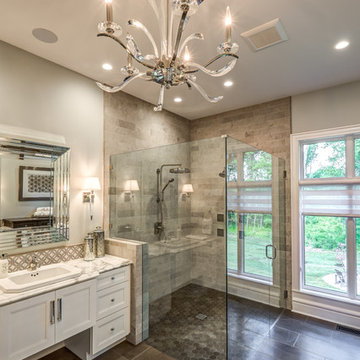
Dawn Smith Photography
Réalisation d'une très grande salle de bain principale tradition avec un carrelage métro, des portes de placard blanches, une douche d'angle, un mur gris, un sol en carrelage de porcelaine, un lavabo posé, un plan de toilette en marbre, un sol marron, une cabine de douche à porte battante, un plan de toilette multicolore et un placard avec porte à panneau encastré.
Réalisation d'une très grande salle de bain principale tradition avec un carrelage métro, des portes de placard blanches, une douche d'angle, un mur gris, un sol en carrelage de porcelaine, un lavabo posé, un plan de toilette en marbre, un sol marron, une cabine de douche à porte battante, un plan de toilette multicolore et un placard avec porte à panneau encastré.
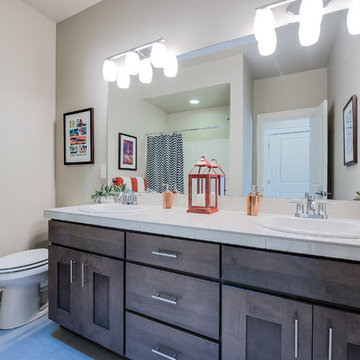
Greystone Homesite 125
Idée de décoration pour une très grande salle de bain tradition en bois foncé pour enfant avec un placard à porte shaker, WC séparés, un carrelage blanc, des carreaux de céramique, un mur blanc, un sol en carrelage de porcelaine, un lavabo posé et un plan de toilette en carrelage.
Idée de décoration pour une très grande salle de bain tradition en bois foncé pour enfant avec un placard à porte shaker, WC séparés, un carrelage blanc, des carreaux de céramique, un mur blanc, un sol en carrelage de porcelaine, un lavabo posé et un plan de toilette en carrelage.
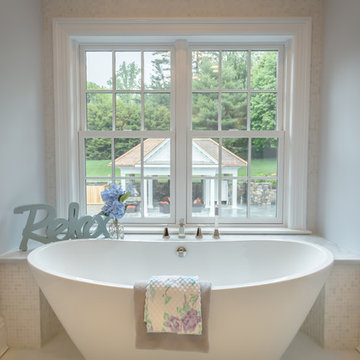
RCCM, INC.
Cette photo montre une très grande salle de bain principale chic avec un lavabo encastré, un placard en trompe-l'oeil, des portes de placard blanches, un plan de toilette en granite, une baignoire indépendante, une douche ouverte, WC à poser, un carrelage multicolore, des dalles de pierre, un mur bleu et un sol en marbre.
Cette photo montre une très grande salle de bain principale chic avec un lavabo encastré, un placard en trompe-l'oeil, des portes de placard blanches, un plan de toilette en granite, une baignoire indépendante, une douche ouverte, WC à poser, un carrelage multicolore, des dalles de pierre, un mur bleu et un sol en marbre.
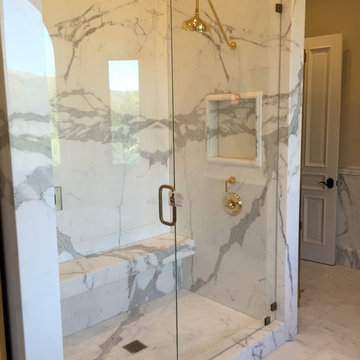
Idée de décoration pour une très grande salle de bain principale tradition en bois foncé avec un placard en trompe-l'oeil, une baignoire indépendante, une douche d'angle, WC à poser, un carrelage blanc, des carreaux de porcelaine, un mur beige, un sol en marbre, un lavabo intégré et un plan de toilette en marbre.
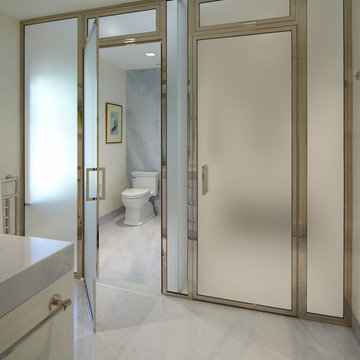
This spacious bathroom renovation was featured on Houzz. The toilet and shower stalls are separated and offer privacy using frosted glass doors and divider walls. The light color floor, walls and ceiling make this space feel even larger, while keeping it light and clean.
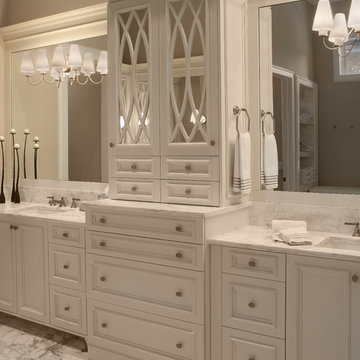
Cette photo montre une très grande salle de bain chic avec un lavabo intégré, des portes de placard blanches, un plan de toilette en marbre, une baignoire indépendante, un carrelage blanc, un mur gris, un sol en marbre et un placard avec porte à panneau encastré.
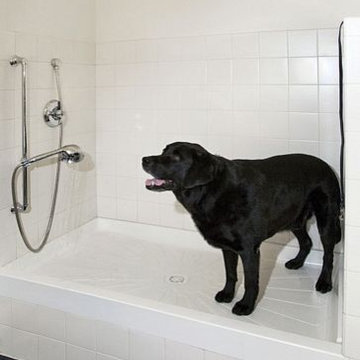
http://www.pickellbuilders.com. Photography by Linda Oyama Bryan. Tiled Dog Wash Bay with Hand Held Shower in Mud Room.
Idées déco de très grandes salles de bains et WC classiques
9

