Idées déco de très grandes terrasses classiques
Trier par :
Budget
Trier par:Populaires du jour
161 - 180 sur 4 153 photos
1 sur 3
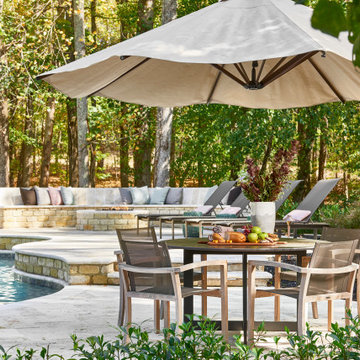
Idée de décoration pour une très grande terrasse arrière tradition avec un foyer extérieur et des pavés en pierre naturelle.
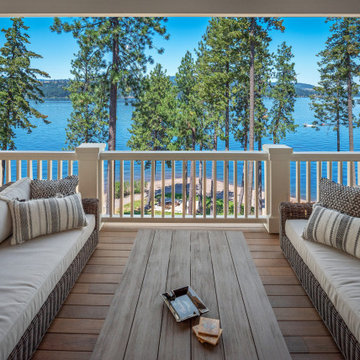
Lower desk with views.
Exemple d'une très grande terrasse arrière chic avec une extension de toiture et un garde-corps en bois.
Exemple d'une très grande terrasse arrière chic avec une extension de toiture et un garde-corps en bois.
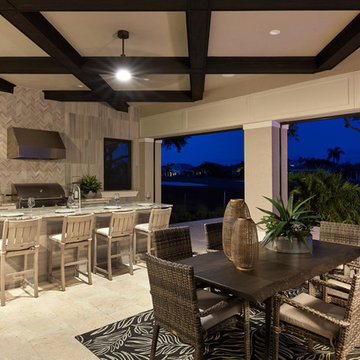
Outdoor kitchen, bar and dining.
Cette photo montre une très grande terrasse arrière chic avec une cuisine d'été, des pavés en pierre naturelle et une extension de toiture.
Cette photo montre une très grande terrasse arrière chic avec une cuisine d'été, des pavés en pierre naturelle et une extension de toiture.
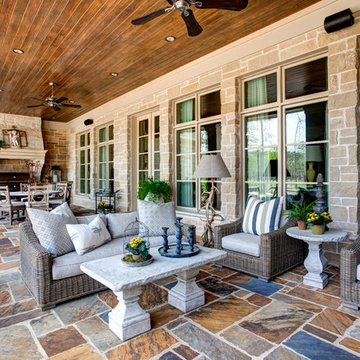
Idées déco pour une très grande terrasse arrière classique avec des pavés en pierre naturelle et une extension de toiture.
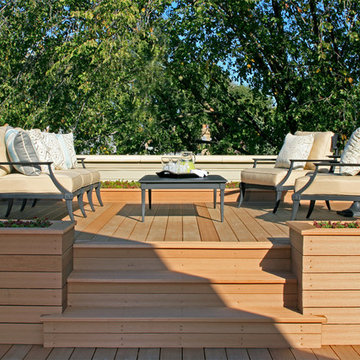
This brick and limestone, 6,000-square-foot residence exemplifies understated elegance. Located in the award-wining Blaine School District and within close proximity to the Southport Corridor, this is city living at its finest!
The foyer, with herringbone wood floors, leads to a dramatic, hand-milled oval staircase; an architectural element that allows sunlight to cascade down from skylights and to filter throughout the house. The floor plan has stately-proportioned rooms and includes formal Living and Dining Rooms; an expansive, eat-in, gourmet Kitchen/Great Room; four bedrooms on the second level with three additional bedrooms and a Family Room on the lower level; a Penthouse Playroom leading to a roof-top deck and green roof; and an attached, heated 3-car garage. Additional features include hardwood flooring throughout the main level and upper two floors; sophisticated architectural detailing throughout the house including coffered ceiling details, barrel and groin vaulted ceilings; painted, glazed and wood paneling; laundry rooms on the bedroom level and on the lower level; five fireplaces, including one outdoors; and HD Video, Audio and Surround Sound pre-wire distribution through the house and grounds. The home also features extensively landscaped exterior spaces, designed by Prassas Landscape Studio.
This home went under contract within 90 days during the Great Recession.
Featured in Chicago Magazine: http://goo.gl/Gl8lRm
Jim Yochum
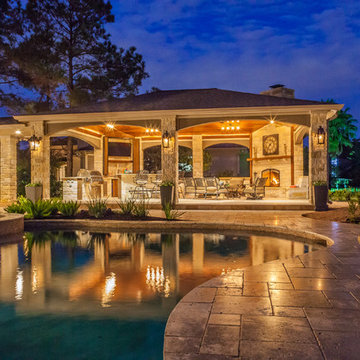
Réalisation d'une très grande terrasse arrière tradition avec une cuisine d'été, des pavés en pierre naturelle et une extension de toiture.
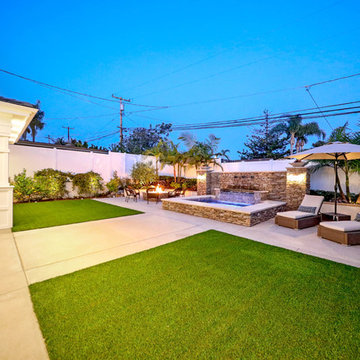
Réalisation d'une très grande terrasse arrière tradition avec un foyer extérieur, un gravier de granite et aucune couverture.
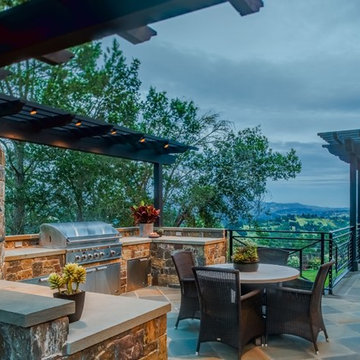
Treve Johnson Photography
Réalisation d'une très grande terrasse latérale tradition avec une cuisine d'été, des pavés en pierre naturelle et une pergola.
Réalisation d'une très grande terrasse latérale tradition avec une cuisine d'été, des pavés en pierre naturelle et une pergola.
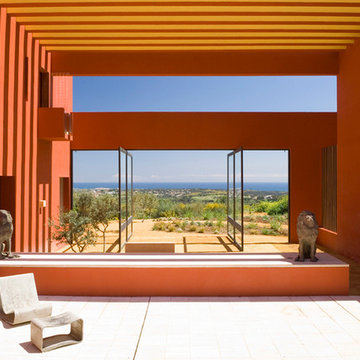
Andreas von Einsiedel
Réalisation d'une très grande terrasse tradition avec une cour, des pavés en pierre naturelle et une pergola.
Réalisation d'une très grande terrasse tradition avec une cour, des pavés en pierre naturelle et une pergola.
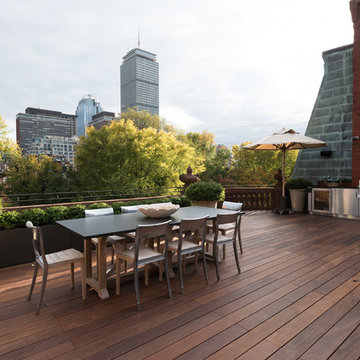
Genevieve de Manio Photography
Inspiration pour une terrasse traditionnelle avec une cuisine d'été et aucune couverture.
Inspiration pour une terrasse traditionnelle avec une cuisine d'été et aucune couverture.
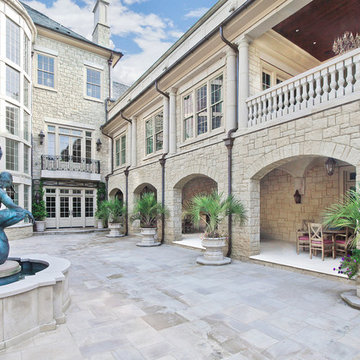
Lower patio
Inspiration pour une très grande terrasse arrière traditionnelle avec un point d'eau et des pavés en pierre naturelle.
Inspiration pour une très grande terrasse arrière traditionnelle avec un point d'eau et des pavés en pierre naturelle.
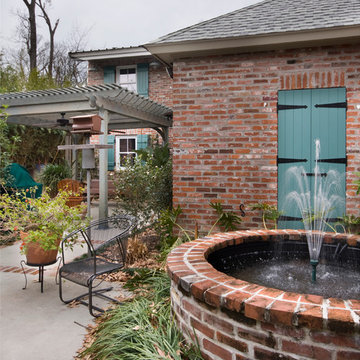
Melissa Oivanki for Custom Home Designs
Idée de décoration pour une très grande terrasse tradition avec un point d'eau, une cour, une dalle de béton et une pergola.
Idée de décoration pour une très grande terrasse tradition avec un point d'eau, une cour, une dalle de béton et une pergola.
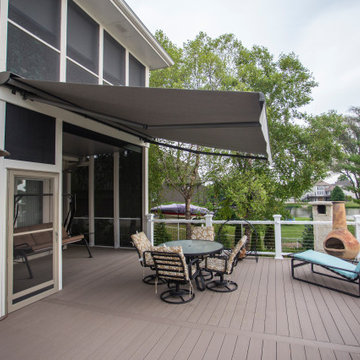
Leisurely Lake Life! From elegant entertaining to heated spa therapy, this is lake life at its finest. A stylish, maintenance-free deck features multilevel, motorized screens, retractable shade awnings and a dry deck ceiling for year-round outdoor enjoyment. Painted sunrises give way to daytime pool and patio parties, while stunning lakeside sunsets usher in sizzlin’ steaks on the grill, s’mores at the stone fireplace, and beautifully lit spa and landscape. It’s time to relax, recharge and rejuvenate!
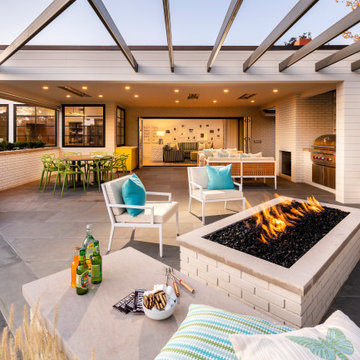
Cette photo montre une très grande terrasse arrière chic avec du carrelage et une extension de toiture.
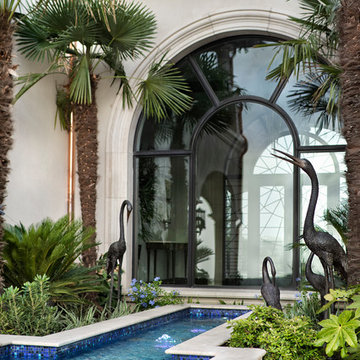
Idées déco pour une très grande terrasse arrière classique avec un point d'eau et une extension de toiture.
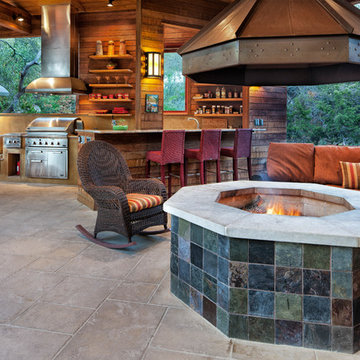
Wood-burning fire pit is clad with slate tile, and lined with fire brick. Its coping is concrete, like that at the pool edge. Custom copper hood above by Two Hills Studio.
Flooring is large format concrete tiles.
I designed this outdoor living project when at CG&S, and it was beautifully built by their team.
Photo: Paul Finkel 2012
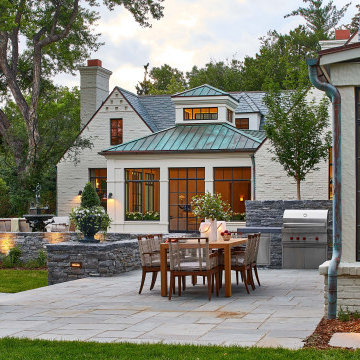
Idées déco pour une très grande terrasse arrière classique avec une cuisine d'été, des pavés en pierre naturelle et aucune couverture.
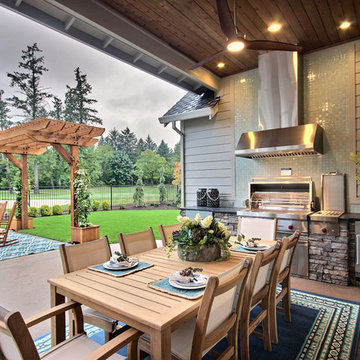
Eagle Peak : The American Bald Eagles; noted for their size, strength, powers of flight and enduring vision, are much like our homeowners - who have used the same proficiencies to stand victorious atop their own monumental summit and live harmoniously with the majestic bird of prey as it nests in the surrounding treeline. This embodiment of our ‘No Halls and No Walls’ ethos is a real hole-in-one! Welcome to Eagle Peak.
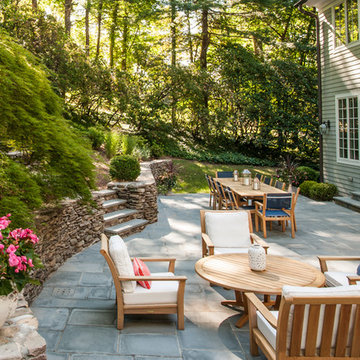
Cette photo montre une très grande terrasse arrière chic avec un foyer extérieur et aucune couverture.
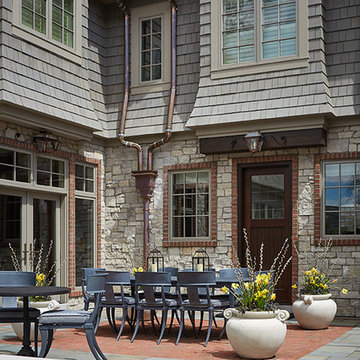
Builder: J. Peterson Homes
Interior Designer: Francesca Owens
Photographers: Ashley Avila Photography, Bill Hebert, & FulView
Capped by a picturesque double chimney and distinguished by its distinctive roof lines and patterned brick, stone and siding, Rookwood draws inspiration from Tudor and Shingle styles, two of the world’s most enduring architectural forms. Popular from about 1890 through 1940, Tudor is characterized by steeply pitched roofs, massive chimneys, tall narrow casement windows and decorative half-timbering. Shingle’s hallmarks include shingled walls, an asymmetrical façade, intersecting cross gables and extensive porches. A masterpiece of wood and stone, there is nothing ordinary about Rookwood, which combines the best of both worlds.
Once inside the foyer, the 3,500-square foot main level opens with a 27-foot central living room with natural fireplace. Nearby is a large kitchen featuring an extended island, hearth room and butler’s pantry with an adjacent formal dining space near the front of the house. Also featured is a sun room and spacious study, both perfect for relaxing, as well as two nearby garages that add up to almost 1,500 square foot of space. A large master suite with bath and walk-in closet which dominates the 2,700-square foot second level which also includes three additional family bedrooms, a convenient laundry and a flexible 580-square-foot bonus space. Downstairs, the lower level boasts approximately 1,000 more square feet of finished space, including a recreation room, guest suite and additional storage.
Idées déco de très grandes terrasses classiques
9