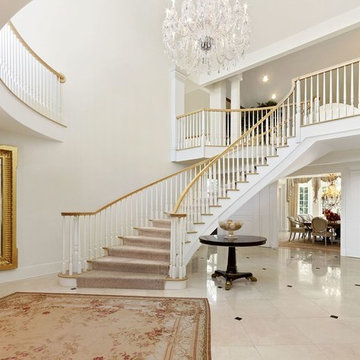Idées déco de très grands escaliers classiques
Trier par :
Budget
Trier par:Populaires du jour
41 - 60 sur 3 300 photos
1 sur 3
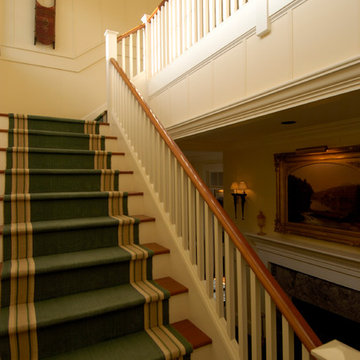
D. Beilman
Cette photo montre un très grand escalier peint chic en U avec des marches en bois.
Cette photo montre un très grand escalier peint chic en U avec des marches en bois.
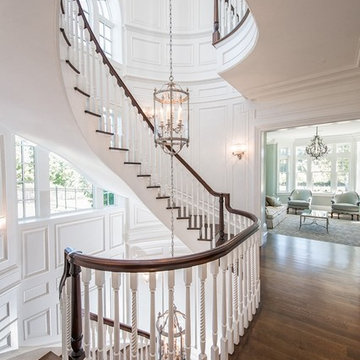
Photographer: Kevin Colquhoun
Réalisation d'un très grand escalier droit tradition avec des marches en bois et des contremarches en bois.
Réalisation d'un très grand escalier droit tradition avec des marches en bois et des contremarches en bois.
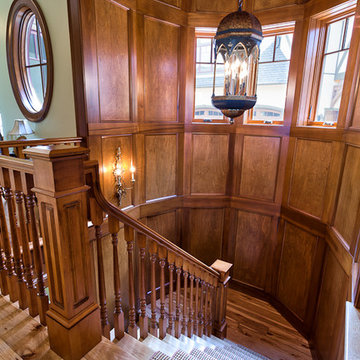
Kevin Meechan Photography
Cette image montre un très grand escalier traditionnel en U et bois avec des contremarches en bois, un garde-corps en bois et des marches en bois.
Cette image montre un très grand escalier traditionnel en U et bois avec des contremarches en bois, un garde-corps en bois et des marches en bois.
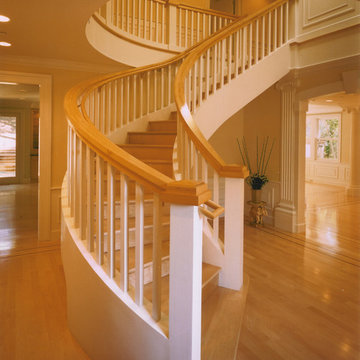
Curved entry stair
Réalisation d'un très grand escalier courbe tradition avec des marches en bois, des contremarches en bois et un garde-corps en bois.
Réalisation d'un très grand escalier courbe tradition avec des marches en bois, des contremarches en bois et un garde-corps en bois.
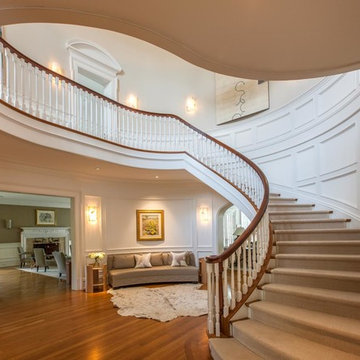
This is a Classic Greenwich Home, stone & clapboard with exquisite detailing throughout. The brick chimneys stand out as a distinguishing feature on the exterior. Aseries of formal rooms is complemented by a two-story great room and great kitchen. The knotty pine library stand in contrast to the crisp white walls throughout. Abundant sunlight pours through many oversize windows and French doors.
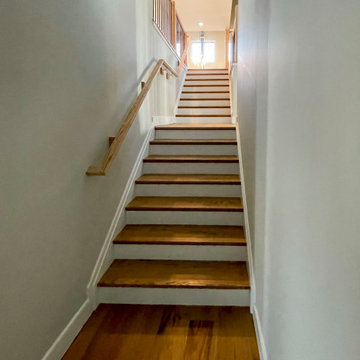
Special care was taken by Century Stair Company to build the architect's and owner's vision of a craftsman style three-level staircase in a bright and airy floor plan with soaring 19'curved/cathedral ceilings and exposed beams. The stairs furnished the rustic living space with warm oak rails and modern vertical black/satin balusters. Century built a freestanding stair and landing between the second and third level to adapt and to maintain the home's livability and comfort. CSC 1976-2023 © Century Stair Company ® All rights reserved.
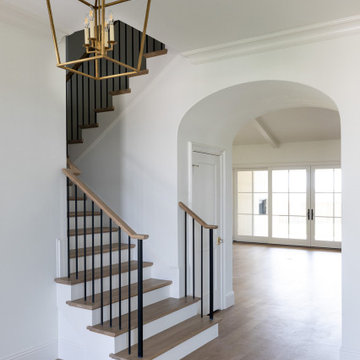
Experience this stunning new construction by Registry Homes in Woodway's newest custom home community, Tanglewood Estates. Appointed in a classic palette with a timeless appeal this home boasts an open floor plan for seamless entertaining & comfortable living. First floor amenities include dedicated study, formal dining, walk in pantry, owner's suite and guest suite. Second floor features all bedrooms complete with ensuite bathrooms, and a game room with bar. Conveniently located off Hwy 84 and in the Award-winning school district Midway ISD, this is your opportunity to own a home that combines the very best of location & design! Image is a 3D rendering representative photo of the proposed dwelling.
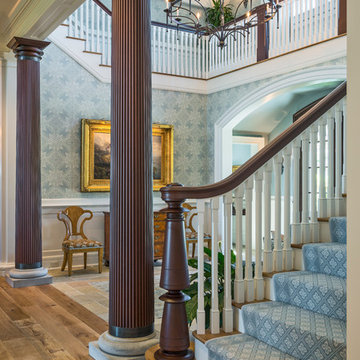
Photographer : Richard Mandelkorn
Idées déco pour un très grand escalier classique.
Idées déco pour un très grand escalier classique.
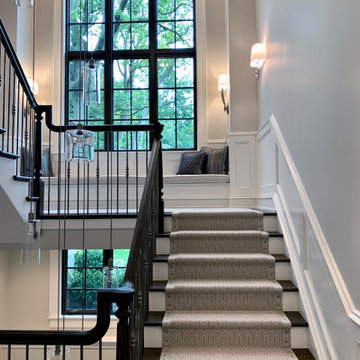
The living spaces include massive exposed beams that define the ceiling. The stone fireplace centers the room with its matching hand carved wood mantel. The Vintage French Oak floors finish off the living space with their stunning beauty and aged patina grain pattern. Floor: 7″ wide-plank Vintage French Oak Rustic Character Victorian Collection hand scraped pillowed edge color Vanee Satin Hardwax Oil. For more information please email us at: sales@signaturehardwoods.com
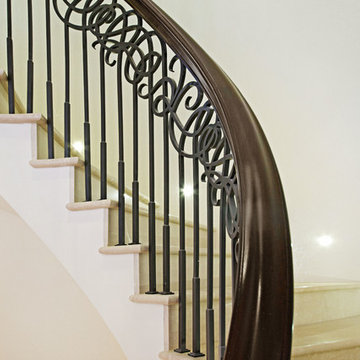
This is a traditional style helical staircase design spanning 5 floors of a totally refurbished Mayfair town house. The client commissioned a particularly refined staircase specification to compliment the opulent interior. Details included a solid Wenge handrail polished with a dark satin oil; a decorative mild steel balustrade with bespoke design, fabricated in mild steel and finished with a custom paint colour; polished Italian marble was used for both treads and risers which were illuminated with subtle feature lighting. Elite Metalcraft also provided an especially challenging plaster soffit which linked the curving helical stringer to the facetted stairwell walls.
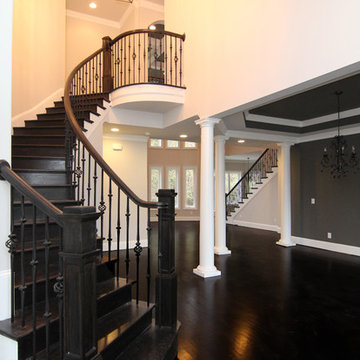
In this Raleigh luxury home: The curved staircase creates a grand entrance.
Raleigh luxury home builder Stanton Homes.
Exemple d'un très grand escalier courbe chic avec des marches en bois et des contremarches en bois.
Exemple d'un très grand escalier courbe chic avec des marches en bois et des contremarches en bois.
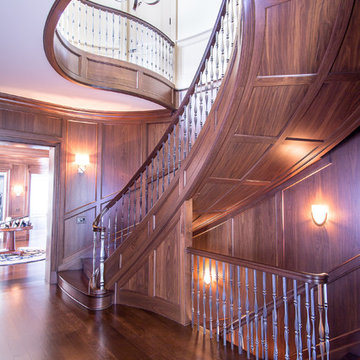
Tyler Rippel Photography
Cette image montre un très grand escalier courbe traditionnel avec des marches en bois et des contremarches en bois.
Cette image montre un très grand escalier courbe traditionnel avec des marches en bois et des contremarches en bois.
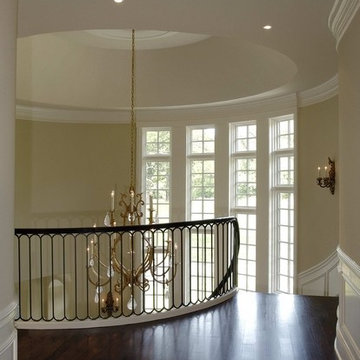
http://www.pickellbuilders.com. Photography by Linda Oyama Bryan. Second Floor Landing with Curved Staircase in Turret. Recessed panel wainscot. Iron balusters.
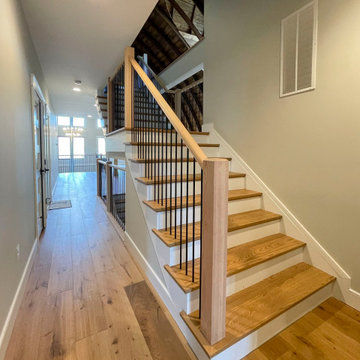
Special care was taken by Century Stair Company to build the architect's and owner's vision of a craftsman style three-level staircase in a bright and airy floor plan with soaring 19'curved/cathedral ceilings and exposed beams. The stairs furnished the rustic living space with warm oak rails and modern vertical black/satin balusters. Century built a freestanding stair and landing between the second and third level to adapt and to maintain the home's livability and comfort. CSC 1976-2023 © Century Stair Company ® All rights reserved.
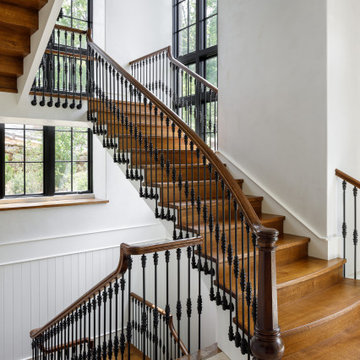
3 story staircase with custom wrought iron and newel posts, french oak floors, limestone floors, steel windows, and plaster walls.
Inspiration pour un très grand escalier flottant traditionnel avec des marches en bois, des contremarches en bois et un garde-corps en matériaux mixtes.
Inspiration pour un très grand escalier flottant traditionnel avec des marches en bois, des contremarches en bois et un garde-corps en matériaux mixtes.
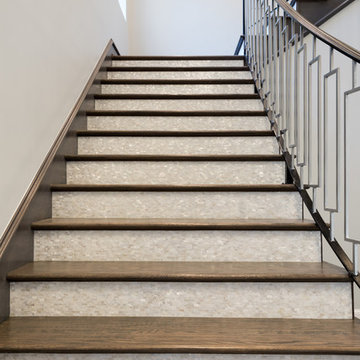
Michael Hunter Photography
Exemple d'un très grand escalier chic en L avec des marches en bois, un garde-corps en matériaux mixtes et des contremarches carrelées.
Exemple d'un très grand escalier chic en L avec des marches en bois, un garde-corps en matériaux mixtes et des contremarches carrelées.
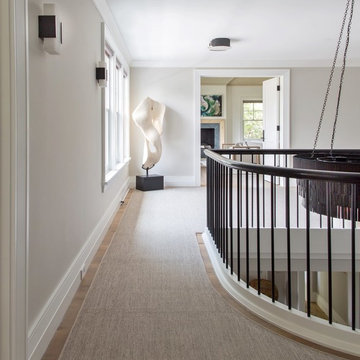
Staircase hall featuring a black wood railing, hanging chandelier, sculpture, and soapstone and white oak fireplace surround.
Idées déco pour un très grand escalier courbe classique avec des marches en bois, des contremarches en bois et un garde-corps en bois.
Idées déco pour un très grand escalier courbe classique avec des marches en bois, des contremarches en bois et un garde-corps en bois.
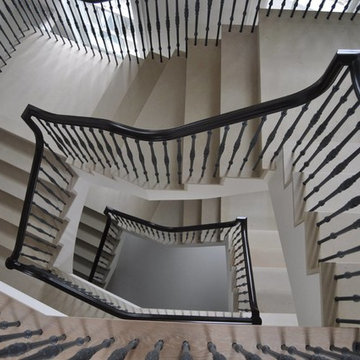
Truly amazing work! This picture features the double set of Limestone Stairs-all Limestone Treads, Risers, and Landings.
Idée de décoration pour un très grand escalier tradition en U avec des marches en pierre calcaire, des contremarches en pierre calcaire et un garde-corps en métal.
Idée de décoration pour un très grand escalier tradition en U avec des marches en pierre calcaire, des contremarches en pierre calcaire et un garde-corps en métal.
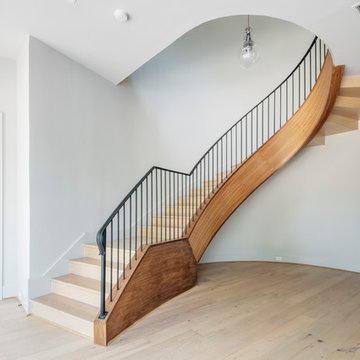
Idées déco pour un très grand escalier courbe classique avec des marches en bois, des contremarches en bois et un garde-corps en métal.
Idées déco de très grands escaliers classiques
3
