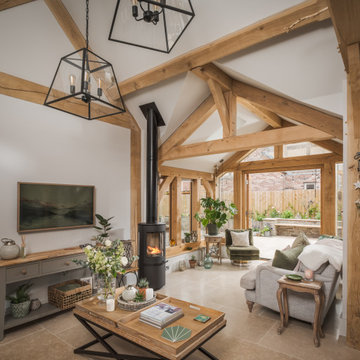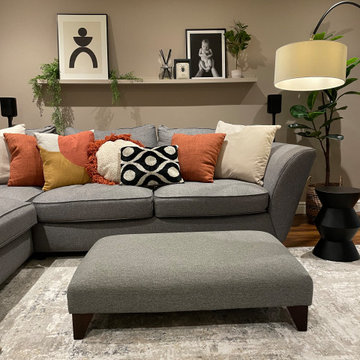Idées déco de très grands et petits salons
Trier par :
Budget
Trier par:Populaires du jour
61 - 80 sur 64 003 photos
1 sur 3
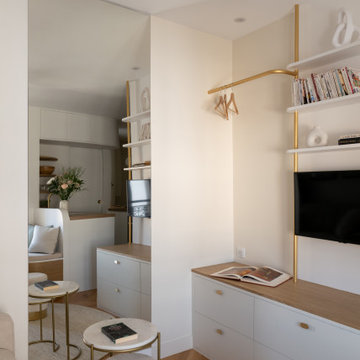
Pour la rénovation complète de ce studio, le brief des propriétaires était clair : que la surface accueille tous les équipements d’un grand appartement.
La répartition des espaces était néanmoins contrainte par l’emplacement de deux fenêtres en L, et celui des évacuations de plomberie positionnées à l’entrée, ne laissant pas une grande liberté d’action.
Pari tenu pour l’équipe d’Ameo Concept : une cuisine offrant deux plans de travail avec tout l’électroménager nécessaire (lave linge, four, lave vaisselle, plaque de cuisson), une salle d’eau harmonieuse tout en courbes, une alcôve nuit indépendante et intime où des rideaux délimitent l’espace. Enfin, une pièce à vivre fonctionnelle et chaleureuse, comportant un espace dînatoire avec banquette coffre, sans oublier le salon offrant deux couchages complémentaires.
Une rénovation clé en main, où les moindres détails ont été pensés pour valoriser le bien.

A neutral and calming open plan living space including a white kitchen with an oak interior, oak timber slats feature on the island clad in a Silestone Halcyon worktop and backsplash. The kitchen included a Quooker Fusion Square Tap, Fisher & Paykel Integrated Dishwasher Drawer, Bora Pursu Recirculation Hob, Zanussi Undercounter Oven. All walls, ceiling, kitchen units, home office, banquette & TV unit are painted Farrow and Ball Wevet. The oak floor finish is a combination of hard wax oil and a harder wearing lacquer. Discreet home office with white hide and slide doors and an oak veneer interior. LED lighting within the home office, under the TV unit and over counter kitchen units. Corner banquette with a solid oak veneer seat and white drawers underneath for storage. TV unit appears floating, features an oak slat backboard and white drawers for storage. Furnishings from CA Design, Neptune and Zara Home.
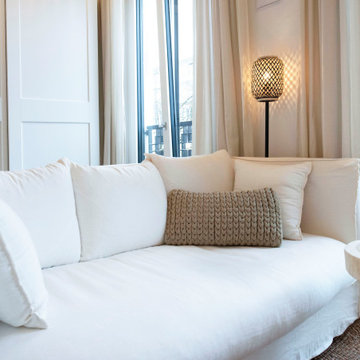
Hier wurde ein 31 qm Apartement in München für eine junge Frau eingerichtet. 1 Raum mit Schlaf-, Wohn-, Ess- und Arbeitsbereich. Der Raum sollte freundlich, weich und hell eingerichtet werden.
Einrichtung: freudenspiel - interior design
Fotos: Zolaproduction
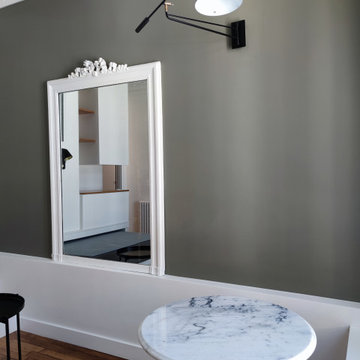
Le trumeau de l'ancienne cheminée conservée crée un jeu de perspective dilatant la largeur de la pièce.
Inspiration pour un petit salon blanc et bois design ouvert et haussmannien avec un mur vert, parquet clair, aucune cheminée, aucun téléviseur et un sol marron.
Inspiration pour un petit salon blanc et bois design ouvert et haussmannien avec un mur vert, parquet clair, aucune cheminée, aucun téléviseur et un sol marron.

the living room is just off the sun porch.
Idées déco pour un petit salon moderne avec un mur blanc, parquet clair, un téléviseur fixé au mur et un plafond voûté.
Idées déco pour un petit salon moderne avec un mur blanc, parquet clair, un téléviseur fixé au mur et un plafond voûté.

A colorful living room and art wall
Cette photo montre un petit salon éclectique fermé avec un mur blanc et parquet clair.
Cette photo montre un petit salon éclectique fermé avec un mur blanc et parquet clair.
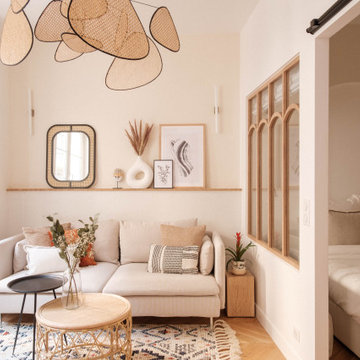
A deux pas du canal de l’Ourq dans le XIXè arrondissement de Paris, cet appartement était bien loin d’en être un. Surface vétuste et humide, corroborée par des problématiques structurelles importantes, le local ne présentait initialement aucun atout. Ce fut sans compter sur la faculté de projection des nouveaux acquéreurs et d’un travail important en amont du bureau d’étude Védia Ingéniérie, que cet appartement de 27m2 a pu se révéler. Avec sa forme rectangulaire et ses 3,00m de hauteur sous plafond, le potentiel de l’enveloppe architecturale offrait à l’équipe d’Ameo Concept un terrain de jeu bien prédisposé. Le challenge : créer un espace nuit indépendant et allier toutes les fonctionnalités d’un appartement d’une surface supérieure, le tout dans un esprit chaleureux reprenant les codes du « bohème chic ». Tout en travaillant les verticalités avec de nombreux rangements se déclinant jusqu’au faux plafond, une cuisine ouverte voit le jour avec son espace polyvalent dinatoire/bureau grâce à un plan de table rabattable, une pièce à vivre avec son canapé trois places, une chambre en second jour avec dressing, une salle d’eau attenante et un sanitaire séparé. Les surfaces en cannage se mêlent au travertin naturel, essences de chêne et zelliges aux nuances sables, pour un ensemble tout en douceur et caractère. Un projet clé en main pour cet appartement fonctionnel et décontracté destiné à la location.
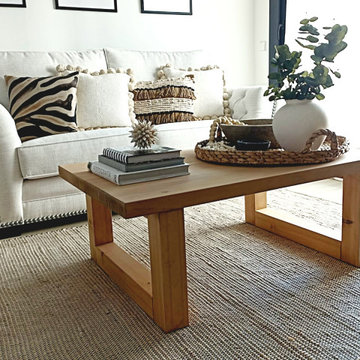
Zona de salón con estilo ecléctico y realización de sofá y mesa de centro de forma artesanal y personalizada.
Aménagement d'un petit salon blanc et bois éclectique avec un mur blanc, sol en stratifié et un sol marron.
Aménagement d'un petit salon blanc et bois éclectique avec un mur blanc, sol en stratifié et un sol marron.

The sitting room in this family home in West Dulwich was opened up to the kitchen and the dining area of the lateral extension to create one large family room. A pair of matching velvet sofas & mohair velvet armchairs created a nice seating area around the newly installed fireplace and a large rug helped to zone the space
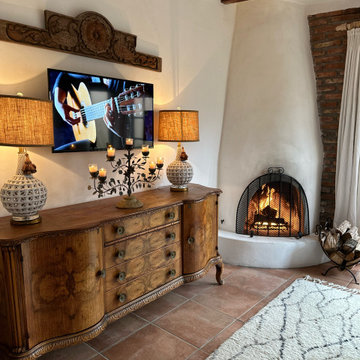
guest casita renovation and design used primarily as a short term rental on airbnb. complete with a hand-plaster finish beehive fireplace, exposed beam ceiling and decorated with romantic antiques and textiles.
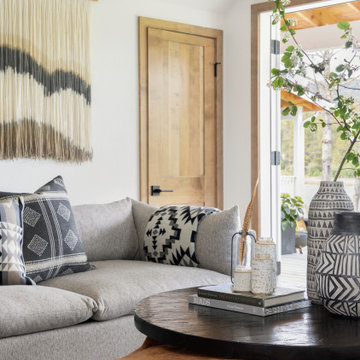
Family Room, Layers and layers of texture.
Idée de décoration pour un petit salon nordique ouvert avec un mur blanc, sol en stratifié, une cheminée standard, un manteau de cheminée en plâtre, un téléviseur fixé au mur et un sol beige.
Idée de décoration pour un petit salon nordique ouvert avec un mur blanc, sol en stratifié, une cheminée standard, un manteau de cheminée en plâtre, un téléviseur fixé au mur et un sol beige.
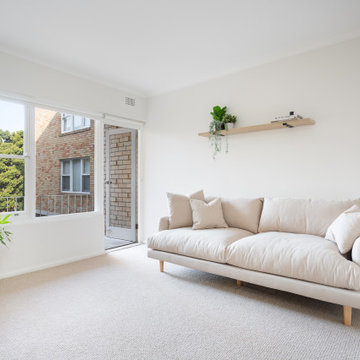
Idée de décoration pour un petit salon design ouvert avec un mur blanc, moquette et un sol beige.
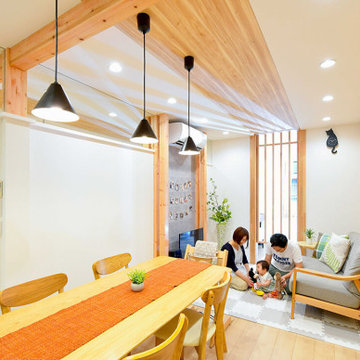
家全体の耐震性確保がベストだが予算内では難しいため、最も長く過ごし、かつ地震時に倒壊してはならない1階を耐震化。
増設した耐震壁から圧迫感を感じないよう鏡を使い、そこに映る映像や角度を計算し空間が連続しているよう演出した。
またルーバー建具を使い、家事中でも隣室の子どもの様子が覗え、かつ風と光が通り抜ける家とした。

Cedar ceilings and a live-edge walnut coffee table anchor the space with warmth. The scenic panorama includes Phoenix city lights and iconic Camelback Mountain in the distance.
Estancia Club
Builder: Peak Ventures
Interiors: Ownby Design
Photography: Jeff Zaruba
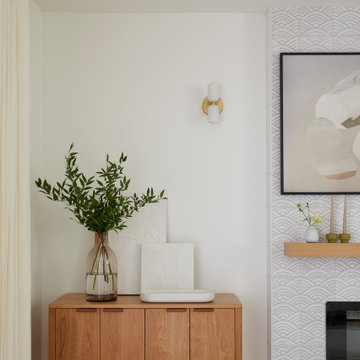
This single family home had been recently flipped with builder-grade materials. We touched each and every room of the house to give it a custom designer touch, thoughtfully marrying our soft minimalist design aesthetic with the graphic designer homeowner’s own design sensibilities. One of the most notable transformations in the home was opening up the galley kitchen to create an open concept great room with large skylight to give the illusion of a larger communal space.
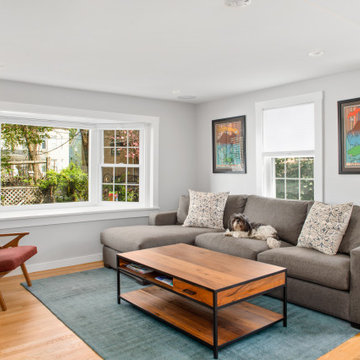
Compact living room with bay window
Réalisation d'un petit salon tradition ouvert avec un mur gris et un sol en bois brun.
Réalisation d'un petit salon tradition ouvert avec un mur gris et un sol en bois brun.

The full-height drywall fireplace incorporates a 150-year-old reclaimed hand-hewn beam for the mantle. The clean and simple gas fireplace design was inspired by a Swedish farmhouse and became the focal point of the modern farmhouse great room.
Idées déco de très grands et petits salons
4
