Trier par :
Budget
Trier par:Populaires du jour
1 - 20 sur 3 289 photos
1 sur 3
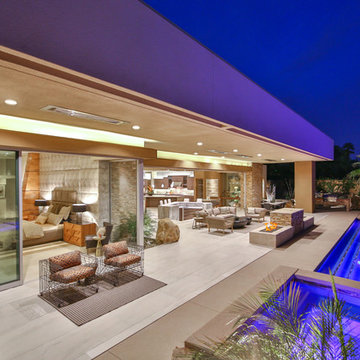
Trent Teigen
Idée de décoration pour une très grande terrasse arrière design avec un foyer extérieur, du carrelage et une extension de toiture.
Idée de décoration pour une très grande terrasse arrière design avec un foyer extérieur, du carrelage et une extension de toiture.
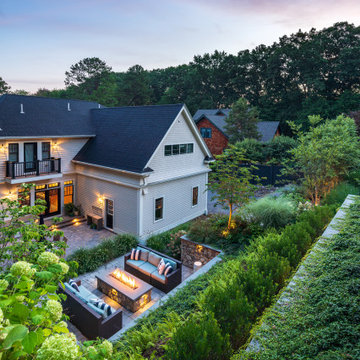
Using walls and steps, we transformed this steep backyard hill into multi-level patio spaces perfect for entertaining
Idée de décoration pour une très grande terrasse arrière design avec un foyer extérieur et des pavés en béton.
Idée de décoration pour une très grande terrasse arrière design avec un foyer extérieur et des pavés en béton.
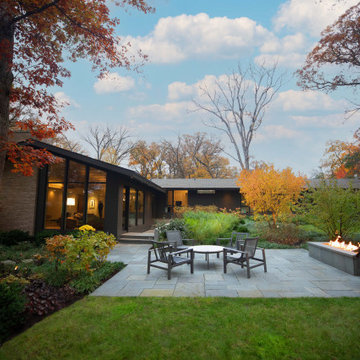
Nicely sited and convenient to the family room, the bluestone patio also reflects the lines of the home, exemplifying how to develop cohesive outdoor spaces.

This custom backyard cabana is one part of a multi-faceted outdoor design that features a stain and stamp patio and walkways, a fire pit and custom shade pergola.
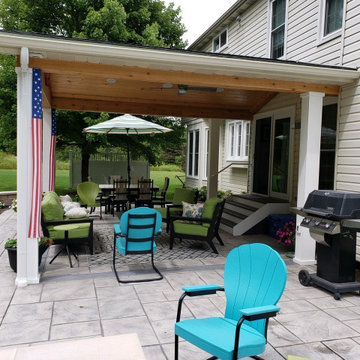
For the patio cover, we designed a roof with a stunning open-gable end. We used tongue and groove pine for the ceiling and wrapped all of the beams in cedar and posts in AZEK. If you look closely, you can see the steps we built for the doorway leading into the home. We used low-maintenance AZEK for the steps, an extremely durable material perfect for any high-traffic area. Also, bringing indoor comforts outdoors, we installed recessed can lights in the ceiling as well as everyone’s favorite, the ceiling fan.

Réalisation d'une très grande terrasse arrière chalet avec des pavés en pierre naturelle, aucune couverture et un foyer extérieur.

Cette photo montre un très grand jardin arrière montagne l'été avec un foyer extérieur, des pavés en pierre naturelle et une exposition ensoleillée.
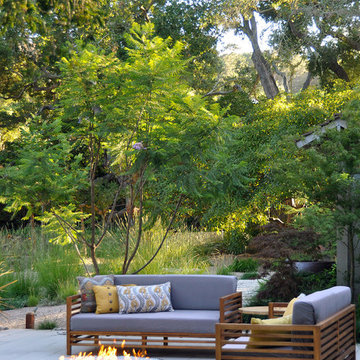
Santa Barbara Lifestyle. A Rustic Firepit with a couple of teak couches makes for enjoying your garden into the evening with freinds.
Réalisation d'une très grande terrasse arrière champêtre avec des pavés en béton, un foyer extérieur et aucune couverture.
Réalisation d'une très grande terrasse arrière champêtre avec des pavés en béton, un foyer extérieur et aucune couverture.
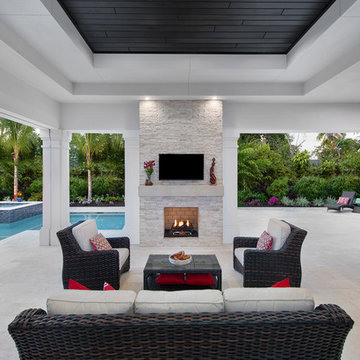
Giovanni Photography
Idées déco pour une très grande terrasse arrière classique avec une extension de toiture et un foyer extérieur.
Idées déco pour une très grande terrasse arrière classique avec une extension de toiture et un foyer extérieur.
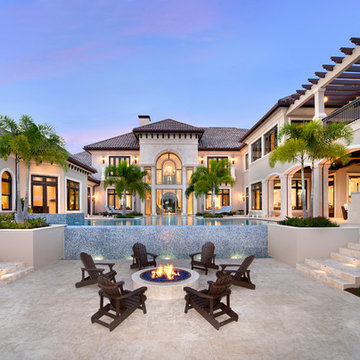
The infinity-edge swimming pool, which measures 40 by 60 feet, was designed so that water flows toward a crackling fire pit in this complete backyard entetainment space.
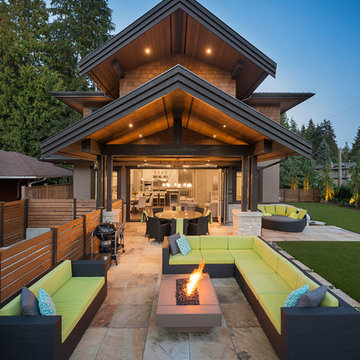
Photo Cred: Brad Hill Imaging
Idées déco pour une très grande terrasse arrière craftsman avec un foyer extérieur, du carrelage et une extension de toiture.
Idées déco pour une très grande terrasse arrière craftsman avec un foyer extérieur, du carrelage et une extension de toiture.
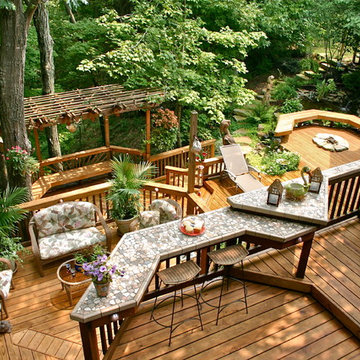
Cette photo montre une très grande terrasse arrière chic avec une pergola et un foyer extérieur.
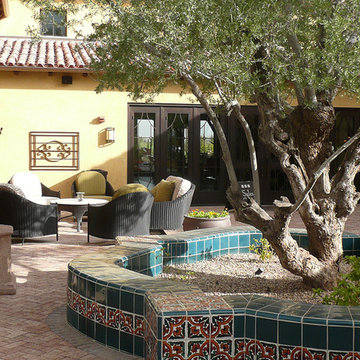
Idées déco pour une très grande terrasse avant classique avec aucune couverture et un foyer extérieur.
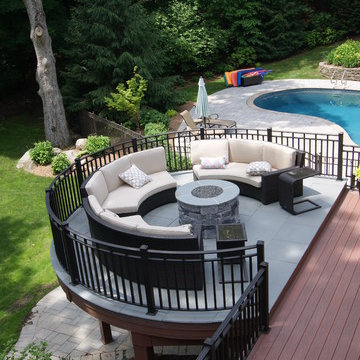
Franklin Lakes NJ. Outdoor Great room with covered structure. A granite topped wet bar under the tv on the mahogany paneled wall. This fantastic room with a tigerwood cieling and Ipe columns has two built in heaters in the cieling to take the chill off while watching football on a crisp fall afternoon or dining at night. In the first picture you can see the gas fire feature built into the round circular bluestone area of the deck. A perfect gathering place under the stars. This is so much more than a deck it is year round outdoor living.
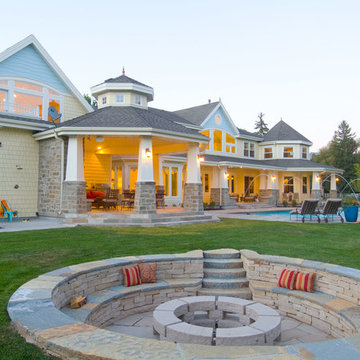
Cette image montre une très grande terrasse arrière traditionnelle avec un foyer extérieur, des pavés en pierre naturelle et une extension de toiture.
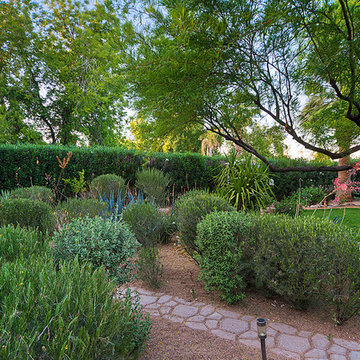
Mike Small Photography
Aménagement d'un très grand jardin arrière classique avec un foyer extérieur, une exposition ensoleillée et des pavés en pierre naturelle.
Aménagement d'un très grand jardin arrière classique avec un foyer extérieur, une exposition ensoleillée et des pavés en pierre naturelle.
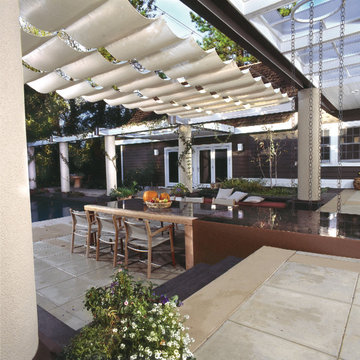
Réalisation d'une très grande terrasse arrière méditerranéenne avec un foyer extérieur, du carrelage et une pergola.
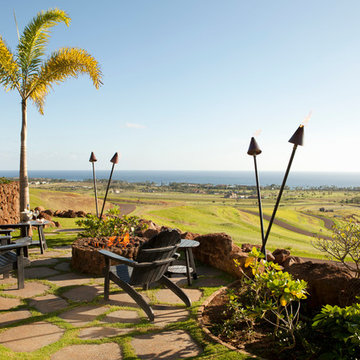
Aménagement d'une très grande terrasse latérale exotique avec un foyer extérieur, des pavés en pierre naturelle et aucune couverture.
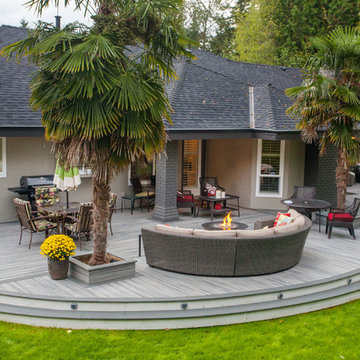
Large Trex Transcend "island mist" curved deck with fire table and palm trees.
Cette photo montre une très grande terrasse arrière moderne avec un foyer extérieur et une extension de toiture.
Cette photo montre une très grande terrasse arrière moderne avec un foyer extérieur et une extension de toiture.

A simple desert plant palette complements the clean Modernist lines of this Arcadia-area home. Architect C.P. Drewett says the exterior color palette lightens the residence’s sculptural forms. “We also painted it in the springtime,” Drewett adds. “It’s a time of such rejuvenation, and every time I’m involved in a color palette during spring, it reflects that spirit.”
Featured in the November 2008 issue of Phoenix Home & Garden, this "magnificently modern" home is actually a suburban loft located in Arcadia, a neighborhood formerly occupied by groves of orange and grapefruit trees in Phoenix, Arizona. The home, designed by architect C.P. Drewett, offers breathtaking views of Camelback Mountain from the entire main floor, guest house, and pool area. These main areas "loft" over a basement level featuring 4 bedrooms, a guest room, and a kids' den. Features of the house include white-oak ceilings, exposed steel trusses, Eucalyptus-veneer cabinetry, honed Pompignon limestone, concrete, granite, and stainless steel countertops. The owners also enlisted the help of Interior Designer Sharon Fannin. The project was built by Sonora West Development of Scottsdale, AZ.
Idées déco de très grands extérieurs avec un foyer extérieur
1




