Trier par :
Budget
Trier par:Populaires du jour
21 - 40 sur 3 289 photos
1 sur 3
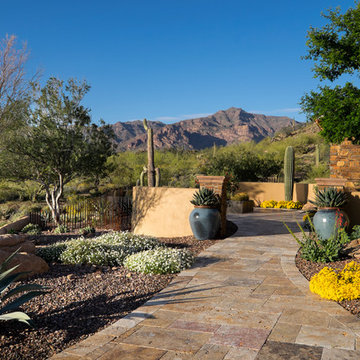
Kirk Bianchi created the design for this residential resort next to a desert preserve. The overhang of the homes patio suggested a pool with a sweeping curve shape. Kirk positioned a raised vanishing edge pool to work with the ascending terrain and to also capture the reflections of the scenery behind. The fire pit and bbq areas are situated to capture the best views of the superstition mountains, framed by the architectural pergola that creates a window to the vista beyond. A raised glass tile spa, capturing the colors of the desert context, serves as a jewel and centerpiece for the outdoor living space.
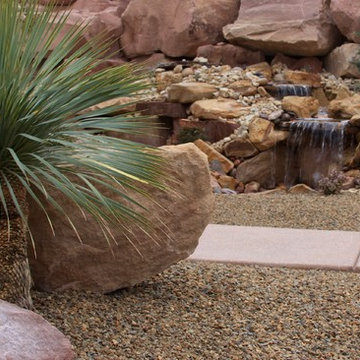
Idée de décoration pour un très grand xéropaysage sud-ouest américain l'été avec un foyer extérieur, une exposition ensoleillée, du gravier et une pente, une colline ou un talus.
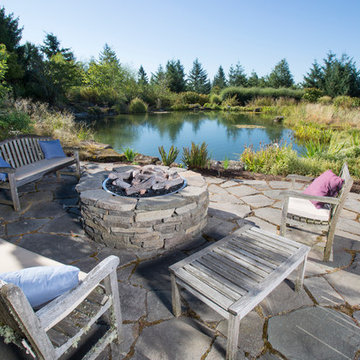
Jonathan House
Réalisation d'une très grande terrasse arrière tradition avec un foyer extérieur et des pavés en pierre naturelle.
Réalisation d'une très grande terrasse arrière tradition avec un foyer extérieur et des pavés en pierre naturelle.
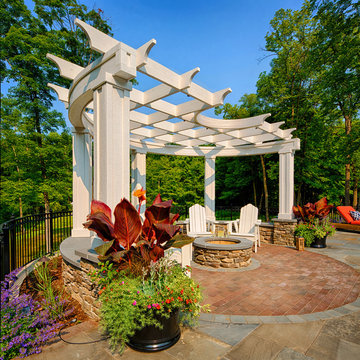
Réalisation d'une très grande terrasse arrière tradition avec un foyer extérieur et des pavés en pierre naturelle.
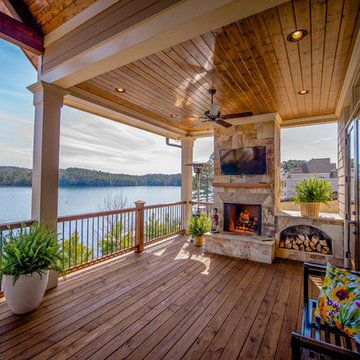
Jamey Guy
Idée de décoration pour un très grand porche d'entrée de maison arrière tradition avec un foyer extérieur, une terrasse en bois et une extension de toiture.
Idée de décoration pour un très grand porche d'entrée de maison arrière tradition avec un foyer extérieur, une terrasse en bois et une extension de toiture.
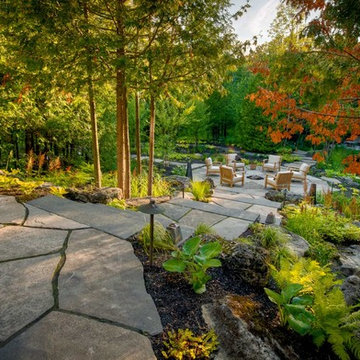
McNeill Photography 2014
Idée de décoration pour un très grand jardin arrière tradition l'automne avec une exposition ombragée, des pavés en pierre naturelle et un foyer extérieur.
Idée de décoration pour un très grand jardin arrière tradition l'automne avec une exposition ombragée, des pavés en pierre naturelle et un foyer extérieur.
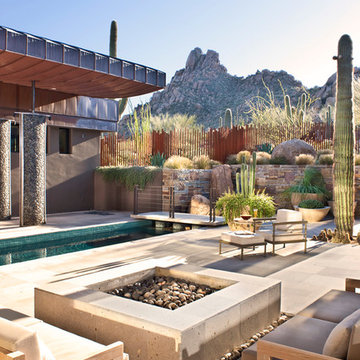
Designed to embrace an extensive and unique art collection including sculpture, paintings, tapestry, and cultural antiquities, this modernist home located in north Scottsdale’s Estancia is the quintessential gallery home for the spectacular collection within. The primary roof form, “the wing” as the owner enjoys referring to it, opens the home vertically to a view of adjacent Pinnacle peak and changes the aperture to horizontal for the opposing view to the golf course. Deep overhangs and fenestration recesses give the home protection from the elements and provide supporting shade and shadow for what proves to be a desert sculpture. The restrained palette allows the architecture to express itself while permitting each object in the home to make its own place. The home, while certainly modern, expresses both elegance and warmth in its material selections including canterra stone, chopped sandstone, copper, and stucco.
Project Details | Lot 245 Estancia, Scottsdale AZ
Architect: C.P. Drewett, Drewett Works, Scottsdale, AZ
Interiors: Luis Ortega, Luis Ortega Interiors, Hollywood, CA
Publications: luxe. interiors + design. November 2011.
Featured on the world wide web: luxe.daily
Photos by Grey Crawford
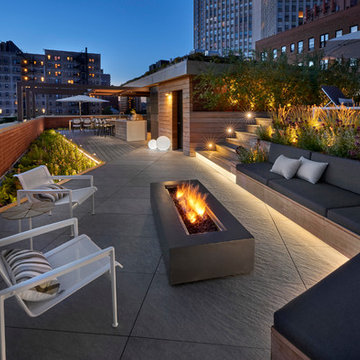
Tony Soluri Photography
Idée de décoration pour une terrasse design avec une pergola et un foyer extérieur.
Idée de décoration pour une terrasse design avec une pergola et un foyer extérieur.

Rising amidst the grand homes of North Howe Street, this stately house has more than 6,600 SF. In total, the home has seven bedrooms, six full bathrooms and three powder rooms. Designed with an extra-wide floor plan (21'-2"), achieved through side-yard relief, and an attached garage achieved through rear-yard relief, it is a truly unique home in a truly stunning environment.
The centerpiece of the home is its dramatic, 11-foot-diameter circular stair that ascends four floors from the lower level to the roof decks where panoramic windows (and views) infuse the staircase and lower levels with natural light. Public areas include classically-proportioned living and dining rooms, designed in an open-plan concept with architectural distinction enabling them to function individually. A gourmet, eat-in kitchen opens to the home's great room and rear gardens and is connected via its own staircase to the lower level family room, mud room and attached 2-1/2 car, heated garage.
The second floor is a dedicated master floor, accessed by the main stair or the home's elevator. Features include a groin-vaulted ceiling; attached sun-room; private balcony; lavishly appointed master bath; tremendous closet space, including a 120 SF walk-in closet, and; an en-suite office. Four family bedrooms and three bathrooms are located on the third floor.
This home was sold early in its construction process.
Nathan Kirkman
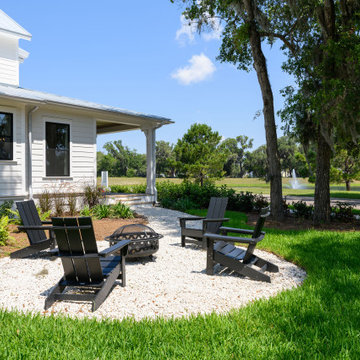
Low Country Style home with sprawling porches. The home consists of the main house with a detached car garage with living space above with bedroom, bathroom, and living area. The high level of finish will make North Florida's discerning buyer feel right at home.

With a lengthy list of ideas about how to transform their backyard, the clients were excited to see what we could do. Existing features on site needed to be updated and in-cooperated within the design. The view from each angle of the property was already outstanding and we didn't want the design to feel out of place. We had to make the grade changes work to our advantage, each separate space had to have a purpose. The client wanted to use the property for charity events, so a large flat turf area was constructed at the back of the property, perfect for setting up tables, chairs and a stage if needed. It also created the perfect look out point into the back of the property, dropping off into a ravine. A lot of focus throughout the project was the plant selection. With a large amount of garden beds, we wanted to maintain a clean and formal look, while still offering seasonal interest. We did this by edging the beds with boxwoods, adding white hydrangeas throughout the beds for constant colour, and subtle pops of purple and yellow. This along with the already breathtaking natural backdrop of the space, is more than enough to make this project stand out.
Photographer: Jason Hartog Photography
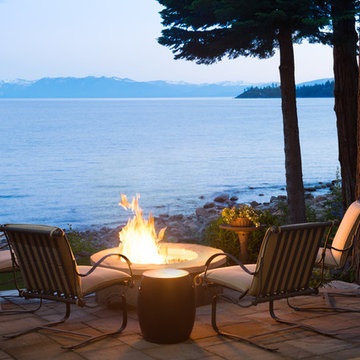
Jon M. Photography www.jonm.photo
Idées déco pour une très grande terrasse arrière classique avec un foyer extérieur, des pavés en pierre naturelle et aucune couverture.
Idées déco pour une très grande terrasse arrière classique avec un foyer extérieur, des pavés en pierre naturelle et aucune couverture.
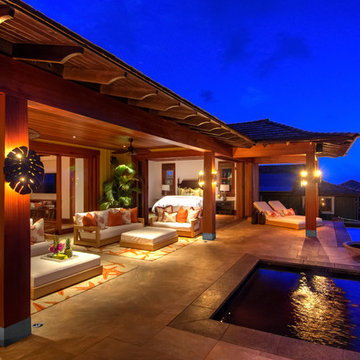
The indoor outdoor layout of this tropical retreat creates the perfect ambiance for backyard entertaining. Sliding glass doors pocket into either side of the open living room, master bedroom, and dining so all the spaces become one in this tropical design. The white patio furniture creates comfortable spaces for lounging poolside and the orange lanai cushions give a nod to the ocean with their fun coral print.
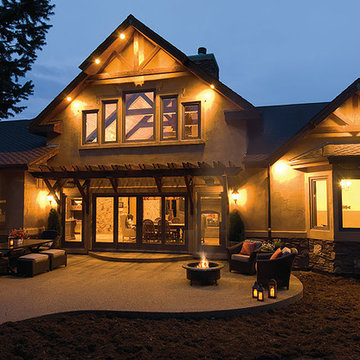
Back Yard Patio with Fire Pit, eating area, and sitting area.
Cette photo montre une très grande terrasse arrière chic avec un foyer extérieur, du béton estampé et une pergola.
Cette photo montre une très grande terrasse arrière chic avec un foyer extérieur, du béton estampé et une pergola.
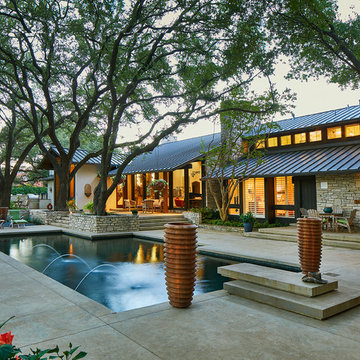
Cette photo montre une très grande terrasse arrière chic avec une dalle de béton, un foyer extérieur et un gazebo ou pavillon.
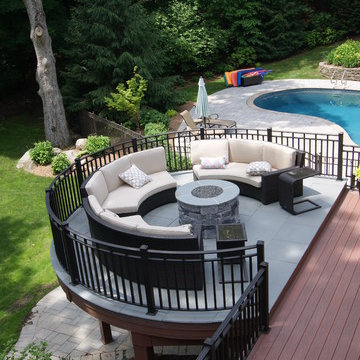
Franklin Lakes NJ. Outdoor Great room with covered structure. A granite topped wet bar under the tv on the mahogany paneled wall. This fantastic room with a tigerwood cieling and Ipe columns has two built in heaters in the cieling to take the chill off while watching football on a crisp fall afternoon or dining at night. In the first picture you can see the gas fire feature built into the round circular bluestone area of the deck. A perfect gathering place under the stars. This is so much more than a deck it is year round outdoor living.
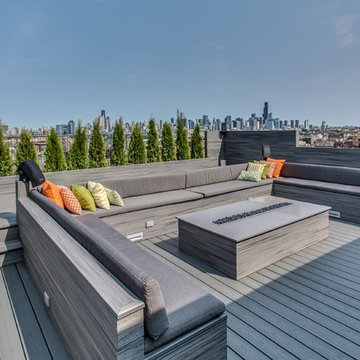
Chicago Home Photos
Idées déco pour une terrasse moderne avec aucune couverture et un foyer extérieur.
Idées déco pour une terrasse moderne avec aucune couverture et un foyer extérieur.
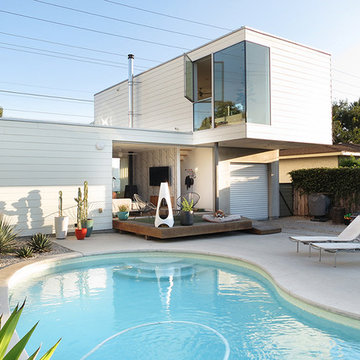
Cette photo montre une très grande terrasse arrière moderne avec un foyer extérieur, du gravier et une extension de toiture.
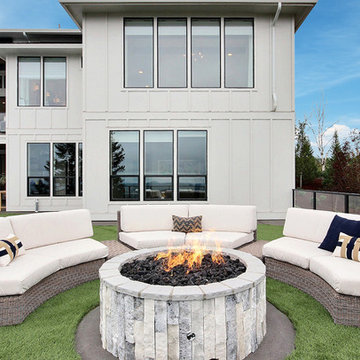
Inspired by the majesty of the Northern Lights and this family's everlasting love for Disney, this home plays host to enlighteningly open vistas and playful activity. Like its namesake, the beloved Sleeping Beauty, this home embodies family, fantasy and adventure in their truest form. Visions are seldom what they seem, but this home did begin 'Once Upon a Dream'. Welcome, to The Aurora.
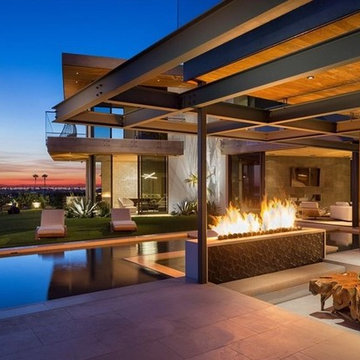
joana Morrison
Cette photo montre un très grand porche d'entrée de maison avant tendance avec un foyer extérieur, du carrelage et une extension de toiture.
Cette photo montre un très grand porche d'entrée de maison avant tendance avec un foyer extérieur, du carrelage et une extension de toiture.
Idées déco de très grands extérieurs avec un foyer extérieur
2




