Trier par :
Budget
Trier par:Populaires du jour
61 - 80 sur 3 289 photos
1 sur 3
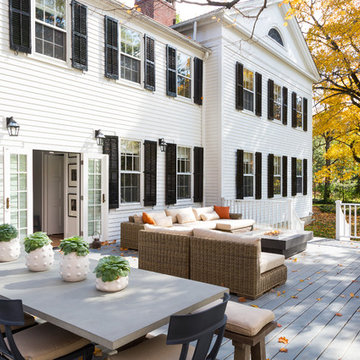
Interior Design, Interior Architecture, Custom Furniture Design, AV Design, Landscape Architecture, & Art Curation by Chango & Co.
Photography by Ball & Albanese
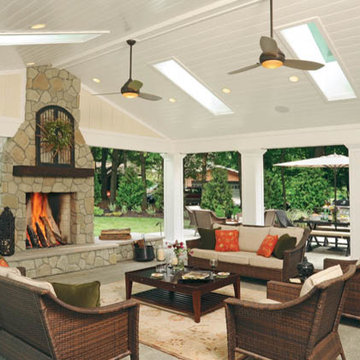
When you open the back doors of the home of Nancy and Jeremy Campbell in Granville, you don’t just step out onto a patio. You enter an extension of a modern living space that just happens to be outdoors. Their patio’s unique design and setting provides the comfort and style of indoors while enjoying the natural beauty and fresh air of outdoors.
It all started with a rather desolate back yard. “It was completely blank, there was nothing back there,” Nancy remembers of the patio space of this 1972 split-level house they bought five years ago. With a blank slate to work with, the Campbells knew the key elements of what they wanted for their new outdoor space when they sat down with Travis Ketron of Ketron Custom Builders to design it. “We knew we wanted something covered so we could use it in the rain, and in the winter, and we knew we wanted a stone fireplace,” Nancy recalls.
Travis translated the Campbells’ vision into a design to satisfy outdoor entertaining and relaxing desires in all seasons. The new outdoor space is reminiscent of a vast, rustic great room complete with a stone fireplace, a vaulted ceiling, skylights, and ceiling fans, yet no walls. The space is completely open to the elements without any glass or doors on any of the sides, except from the house. Furnished like a great room, with a built-in music system as well, it’s truly an extension of indoor living and entertaining space, and one that is unaffected by rain. Jeremy comments, “We haven’t had to cover the furniture yet. It would have to be a pretty strong wind to get wet.” Just outside the covered patio is a quartet of outdoor chairs adorned with plush cushions and colorful pillows, positioned perfectly for users to bask in the sun.
In the design process, the fireplace emerged as the anchor of the space and set the stage for the outdoor space both aesthetically and functionally. “We didn’t want it to block the view. Then designing the space with Travis, the fireplace became the center,” remembers Jeremy. Placed directly across from the two sets of French doors leading out from the house, a Rumford fireplace and extended hearth of stone in neutral earth tones is the focal point of this outdoor living room. Seating for entertaining and lounging falls easily into place around it providing optimal viewing of the private, wooded back yard. When temperatures cool off, the fireplace provides ample warmth and a cozy setting to experience the change of seasons. “It’s a great fireplace for the space,” Jeremy says of the unique design of a Rumford style fireplace. “The way you stack the wood in the fireplace is different so as to get more heat. It has a shallower box, burns hotter and puts off more heat. Wood is placed in it vertically, not stacked.” Just in case the fireplace doesn’t provide enough light for late-night soirees, there is additional outdoor lighting mounted from the ceiling to make sure the party always goes on.
Travis brought the idea of the Rumford outdoor fireplace to the Campbells. “I learned about it a few years back from some masons, and I was intrigued by the idea then,” he says. “We like to do stuff that’s out of the norm, and this fireplace fits the space and function very well.” Travis adds, “People want unique things that are designed for them. That’s our style to do that for them.”
The patio also extends out to an uncovered area set up with patio tables for grilling and dining. Gray pavers flow throughout from the covered space to the open-air area. Their continuous flow mimics the feel of flooring that extends from a living room into a dining room inside a home. Also, the earth tone colors throughout the space on the pavers, fireplace and furnishings help the entire space mesh nicely with its natural surroundings.
A little ways off from both the covered and uncovered patio area is a stone fire pit ring. Removed by just the right distance, it provides a separate place for young adults to gather and enjoy the night.
Adirondack chairs and matching tables surround the outdoor fire pit, offering seating for anyone who doesn’t wish to stand and a place to set down ingredients for yummy fireside treats like s’mores.
Padded chairs outside the reach of the pavilion and the nearby umbrella the perfect place to kick back and relax in the sun. The colorful throw pillows and outdoor furniture cushions add some needed color and a touch of personality.
Enjoying the comforts of indoors while being outdoors is exactly what the Campbells are doing now, particularly when lounging on the comfortable wicker furniture that dominate most of the area. “My favorite part of the whole thing is the fireplace,” Nancy says.
Jeremy concludes, “There is no television, it would destroy the ambiance out there. We just enjoy listening to music and watching the fire.”
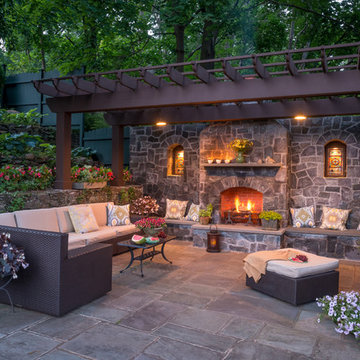
Like most growing families, this client wanted to lure everyone outside. And when the family went outdoors, they were hoping to find flamboyant color, delicious fragrance, freshly grilled food, fun play-spaces, and comfy entertaining areas waiting. Privacy was an imperative. Seems basic enough. But a heap of challenges stood in the way between what they were given upon arrival and the family's ultimate dreamscape.
Primary among the impediments was the fact that the house stands on a busy corner lot. Plus, the breakneck slope was definitely not playground-friendly. Fortunately, Westover Landscape Design rode to the rescue and literally leveled the playing field. Furthermore, flowing from space to space is a thoroughly enjoyable, ever-changing journey given the blossom-filled, year-around-splendiferous gardens that now hug the walkway and stretch out to the property lines. Soft evergreen hedges and billowing flowering shrubs muffle street noise, giving the garden within a sense of embrace. A fully functional (and frequently used) convenient outdoor kitchen/dining area/living room expand the house's floorplan into a relaxing, nature-infused on-site vacationland. Mission accomplished. With the addition of the stunning old-world stone fireplace and pergola, this amazing property is a welcome retreat for year round enjoyment. Mission accomplished.
Rob Cardillo for Westover Landscape Design, Inc.
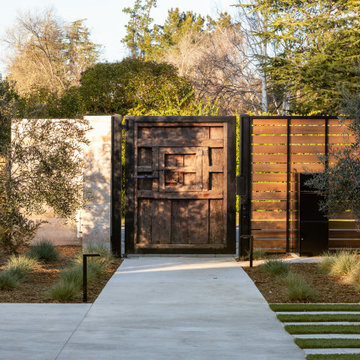
New landscape remodel, include concrete, lighting, outdoor living space and drought resistant planting.
Aménagement d'un très grand xéropaysage arrière contemporain au printemps avec un foyer extérieur, une exposition ensoleillée, un gravier de granite et une clôture en bois.
Aménagement d'un très grand xéropaysage arrière contemporain au printemps avec un foyer extérieur, une exposition ensoleillée, un gravier de granite et une clôture en bois.
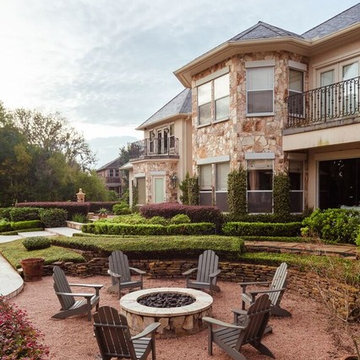
Réalisation d'un très grand jardin arrière tradition avec un foyer extérieur, une exposition ensoleillée et du gravier.
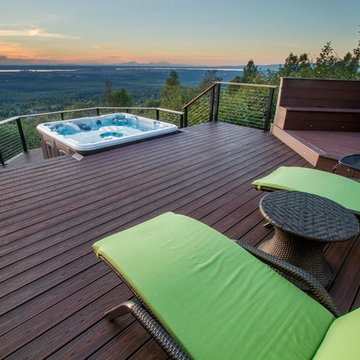
Aménagement d'une très grande terrasse arrière moderne avec un foyer extérieur et une pergola.
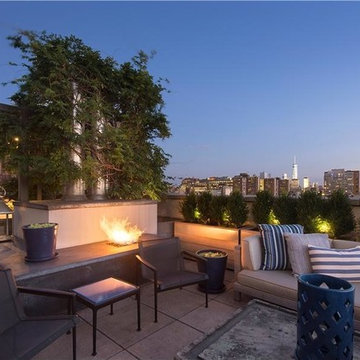
1,500 s/f private rooftop terrace designed with designated areas for cooking, dining and relaxing that include an outdoor shower, stainless steel hot tub and a wet bar with built-in Viking gas grill, ice maker & refrigerator. -- Gotham Photo Company & Tina Gallo, VHT
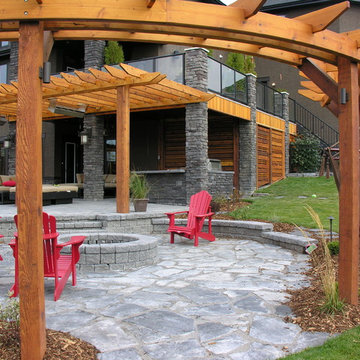
Idée de décoration pour une très grande terrasse arrière tradition avec un foyer extérieur, des pavés en pierre naturelle et une pergola.
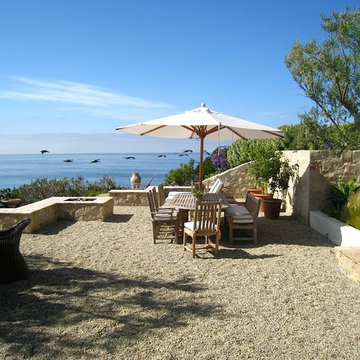
Bob White
Aménagement d'une très grande terrasse arrière méditerranéenne avec un foyer extérieur, du gravier et un gazebo ou pavillon.
Aménagement d'une très grande terrasse arrière méditerranéenne avec un foyer extérieur, du gravier et un gazebo ou pavillon.
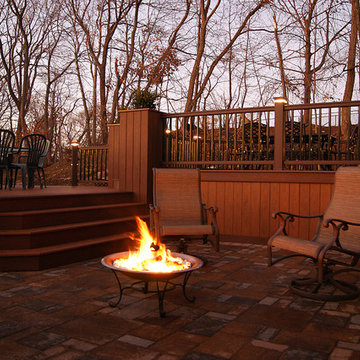
Multilevel PVC deck with double picture frame border and surrounding hardscape patios and seat walls. Stairs cascade down to lower level. Deck has solid skirting facing patio.
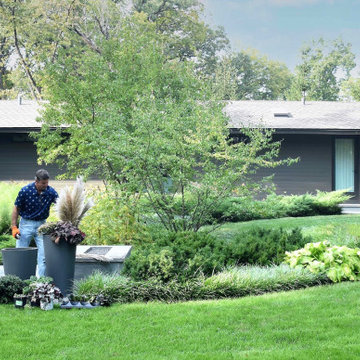
Early September means time for the fall container rotation.
Cette image montre un très grand jardin arrière vintage l'été avec un foyer extérieur, une exposition ensoleillée et des pavés en pierre naturelle.
Cette image montre un très grand jardin arrière vintage l'été avec un foyer extérieur, une exposition ensoleillée et des pavés en pierre naturelle.
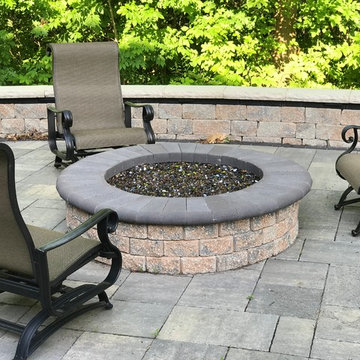
Aménagement d'une très grande terrasse arrière classique avec un foyer extérieur, du béton estampé et aucune couverture.
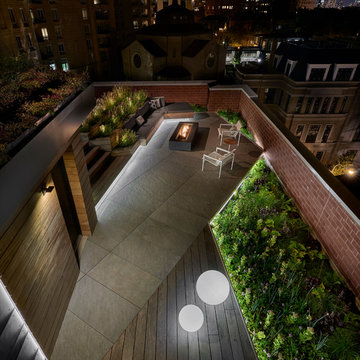
Tony Soluri Photography
Idée de décoration pour une terrasse design avec un foyer extérieur et une pergola.
Idée de décoration pour une terrasse design avec un foyer extérieur et une pergola.
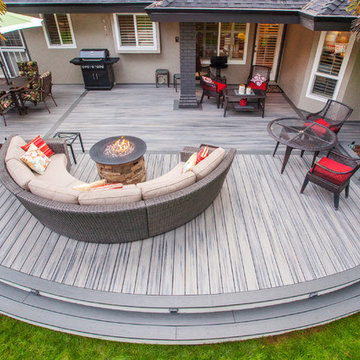
Large Trex Transcend "island mist" curved deck with fire table and palm trees.
Aménagement d'une terrasse arrière moderne avec un foyer extérieur et aucune couverture.
Aménagement d'une terrasse arrière moderne avec un foyer extérieur et aucune couverture.
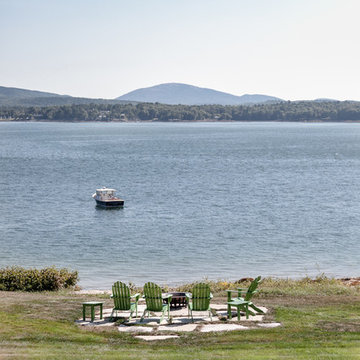
Aménagement d'un très grand jardin bord de mer avec un foyer extérieur et des pavés en pierre naturelle.
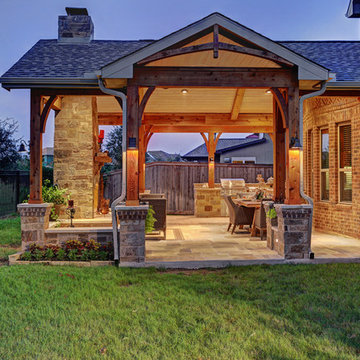
TK Images Photography
Cette image montre une très grande terrasse arrière chalet avec un foyer extérieur, du carrelage et une extension de toiture.
Cette image montre une très grande terrasse arrière chalet avec un foyer extérieur, du carrelage et une extension de toiture.
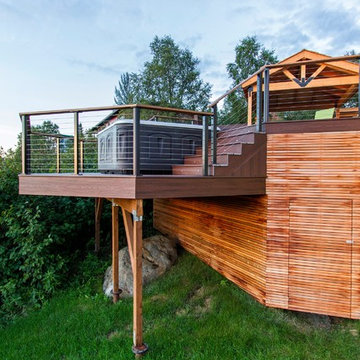
Inspiration pour une très grande terrasse arrière minimaliste avec un foyer extérieur et une pergola.
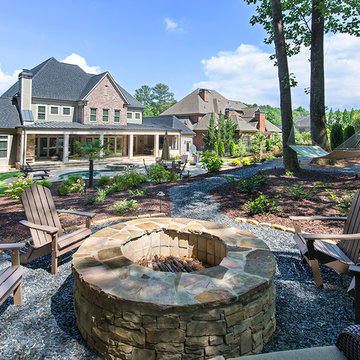
Inspiration pour une très grande terrasse arrière traditionnelle avec un foyer extérieur, du gravier et aucune couverture.
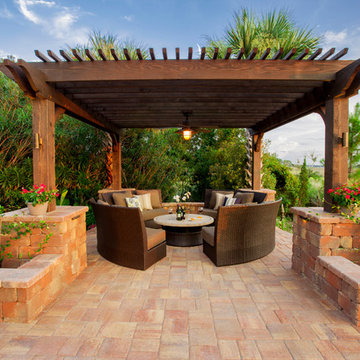
This backyard retreat is the perfect place to get away from it all. Whether dining in the lounge area, or relaxing by the fireplace, this luxurious outdoor space is sure to make your backyard feel like home.
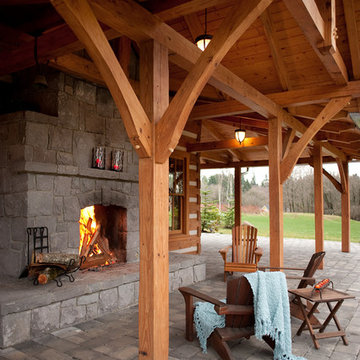
The huge fireplace and patio area make this an ideal home for outdoor entertaining or just relaxing. A timber frame and tongue and groove ceiling complete the space.
Idées déco de très grands extérieurs avec un foyer extérieur
4




