Trier par :
Budget
Trier par:Populaires du jour
21 - 40 sur 1 765 photos
1 sur 3
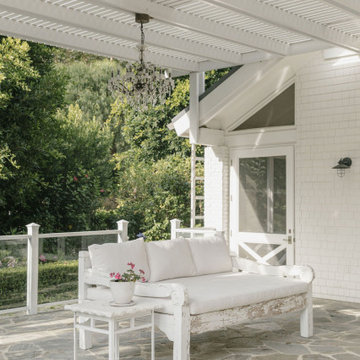
Patio, Modern french farmhouse. Light and airy. Garden Retreat by Burdge Architects in Malibu, California.
Cette photo montre une très grande terrasse latérale nature avec des pavés en pierre naturelle et une pergola.
Cette photo montre une très grande terrasse latérale nature avec des pavés en pierre naturelle et une pergola.
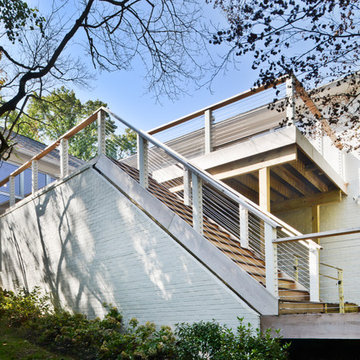
For this couple, planning to move back to their rambler home in Arlington after living overseas for few years, they were ready to get rid of clutter, clean up their grown-up kids’ boxes, and transform their home into their dream home for their golden years.
The old home included a box-like 8 feet x 10 feet kitchen, no family room, three small bedrooms and two back to back small bathrooms. The laundry room was located in a small dark space of the unfinished basement.
This home is located in a cul-de-sac, on an uphill lot, of a very secluded neighborhood with lots of new homes just being built around them.
The couple consulted an architectural firm in past but never were satisfied with the final plans. They approached Michael Nash Custom Kitchens hoping for fresh ideas.
The backyard and side yard are wooded and the existing structure was too close to building restriction lines. We developed design plans and applied for special permits to achieve our client’s goals.
The remodel includes a family room, sunroom, breakfast area, home office, large master bedroom suite, large walk-in closet, main level laundry room, lots of windows, front porch, back deck, and most important than all an elevator from lower to upper level given them and their close relative a necessary easier access.
The new plan added extra dimensions to this rambler on all four sides. Starting from the front, we excavated to allow a first level entrance, storage, and elevator room. Building just above it, is a 12 feet x 30 feet covered porch with a leading brick staircase. A contemporary cedar rail with horizontal stainless steel cable rail system on both the front porch and the back deck sets off this project from any others in area. A new foyer with double frosted stainless-steel door was added which contains the elevator.
The garage door was widened and a solid cedar door was installed to compliment the cedar siding.
The left side of this rambler was excavated to allow a storage off the garage and extension of one of the old bedrooms to be converted to a large master bedroom suite, master bathroom suite and walk-in closet.
We installed matching brick for a seam-less exterior look.
The entire house was furnished with new Italian imported highly custom stainless-steel windows and doors. We removed several brick and block structure walls to put doors and floor to ceiling windows.
A full walk in shower with barn style frameless glass doors, double vanities covered with selective stone, floor to ceiling porcelain tile make the master bathroom highly accessible.
The other two bedrooms were reconfigured with new closets, wider doorways, new wood floors and wider windows. Just outside of the bedroom, a new laundry room closet was a major upgrade.
A second HVAC system was added in the attic for all new areas.
The back side of the master bedroom was covered with floor to ceiling windows and a door to step into a new deck covered in trex and cable railing. This addition provides a view to wooded area of the home.
By excavating and leveling the backyard, we constructed a two story 15’x 40’ addition that provided the tall ceiling for the family room just adjacent to new deck, a breakfast area a few steps away from the remodeled kitchen. Upscale stainless-steel appliances, floor to ceiling white custom cabinetry and quartz counter top, and fun lighting improved this back section of the house with its increased lighting and available work space. Just below this addition, there is extra space for exercise and storage room. This room has a pair of sliding doors allowing more light inside.
The right elevation has a trapezoid shape addition with floor to ceiling windows and space used as a sunroom/in-home office. Wide plank wood floors were installed throughout the main level for continuity.
The hall bathroom was gutted and expanded to allow a new soaking tub and large vanity. The basement half bathroom was converted to a full bathroom, new flooring and lighting in the entire basement changed the purpose of the basement for entertainment and spending time with grandkids.
Off white and soft tone were used inside and out as the color schemes to make this rambler spacious and illuminated.
Final grade and landscaping, by adding a few trees, trimming the old cherry and walnut trees in backyard, saddling the yard, and a new concrete driveway and walkway made this home a unique and charming gem in the neighborhood.
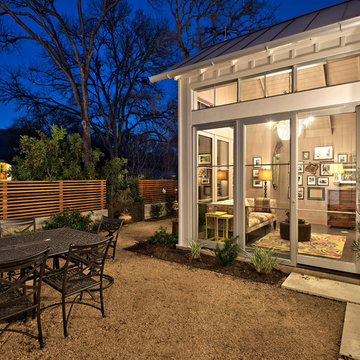
Casey Fry
Idées déco pour un très grand jardin à la française latéral campagne au printemps avec un mur de soutènement, une exposition ensoleillée et du gravier.
Idées déco pour un très grand jardin à la française latéral campagne au printemps avec un mur de soutènement, une exposition ensoleillée et du gravier.
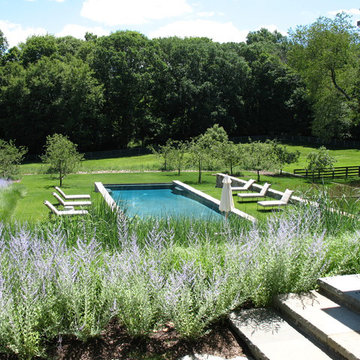
Pretty view out the kitchen toward the long turquoise pool with an infinity edge overlooking the pasture.
Exemple d'une très grande piscine à débordement et latérale chic rectangle avec un point d'eau et des pavés en pierre naturelle.
Exemple d'une très grande piscine à débordement et latérale chic rectangle avec un point d'eau et des pavés en pierre naturelle.
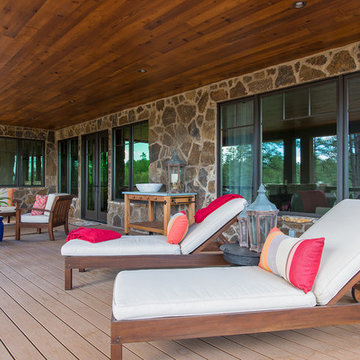
This luxurious cabin boasts both rustic and elegant design styles.
Cette photo montre un très grand porche d'entrée de maison latéral montagne avec une terrasse en bois et une extension de toiture.
Cette photo montre un très grand porche d'entrée de maison latéral montagne avec une terrasse en bois et une extension de toiture.
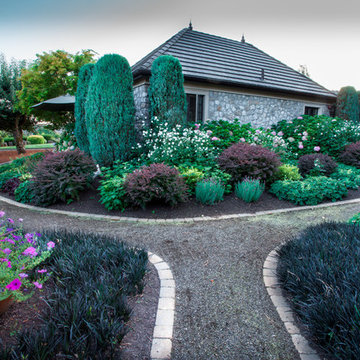
Photography by: Joe Hollowell
Aménagement d'un très grand aménagement d'entrée ou allée de jardin latéral campagne l'été avec une exposition partiellement ombragée et des pavés en béton.
Aménagement d'un très grand aménagement d'entrée ou allée de jardin latéral campagne l'été avec une exposition partiellement ombragée et des pavés en béton.
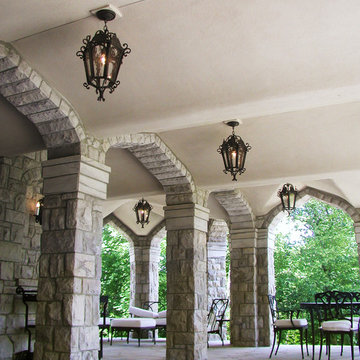
The patio continues the design to incorporate massive stone arches.
Idée de décoration pour une très grande terrasse latérale méditerranéenne avec du béton estampé et une extension de toiture.
Idée de décoration pour une très grande terrasse latérale méditerranéenne avec du béton estampé et une extension de toiture.
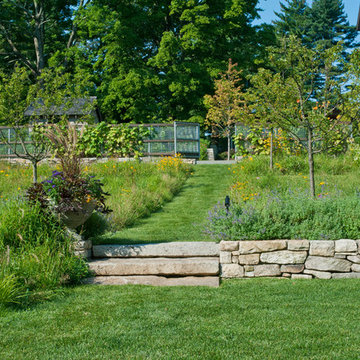
Karen Bussolini.
Design Credit: Stephen Stimson Associates
Exemple d'un très grand jardin latéral tendance.
Exemple d'un très grand jardin latéral tendance.
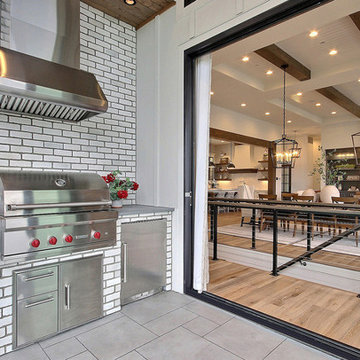
Inspired by the majesty of the Northern Lights and this family's everlasting love for Disney, this home plays host to enlighteningly open vistas and playful activity. Like its namesake, the beloved Sleeping Beauty, this home embodies family, fantasy and adventure in their truest form. Visions are seldom what they seem, but this home did begin 'Once Upon a Dream'. Welcome, to The Aurora.
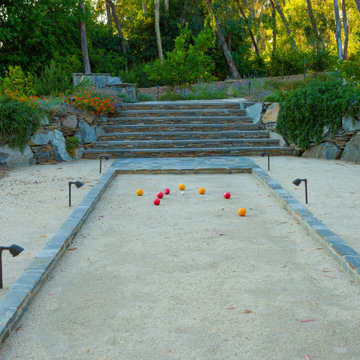
Custom dry stack masonry wall and mortar stone staircase are complimented by an array of Summer blooms. The staircase leads from the orchard to the Bocce court.
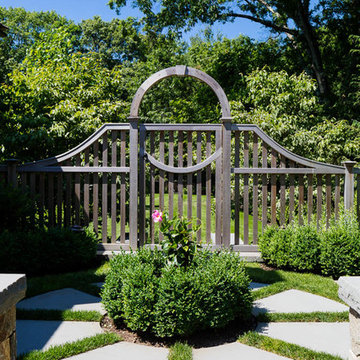
Greg Premru
Cette image montre un très grand jardin latéral traditionnel l'été avec une exposition ensoleillée et des pavés en pierre naturelle.
Cette image montre un très grand jardin latéral traditionnel l'été avec une exposition ensoleillée et des pavés en pierre naturelle.
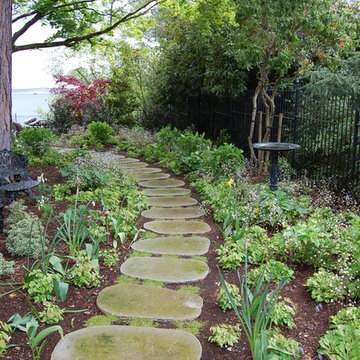
This is a cut sandstone (Wilkeson Sandstone from Washington), with dwarf brass buttons planted between it. The path is approx 60' long, planted with bulbs, epimedium and saxifraga.
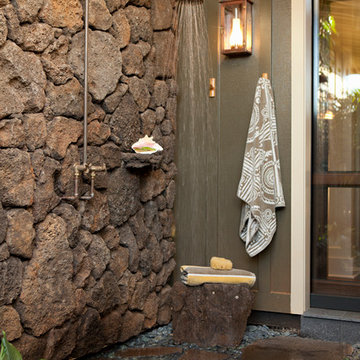
Idée de décoration pour une terrasse latérale ethnique avec des pavés en pierre naturelle et aucune couverture.
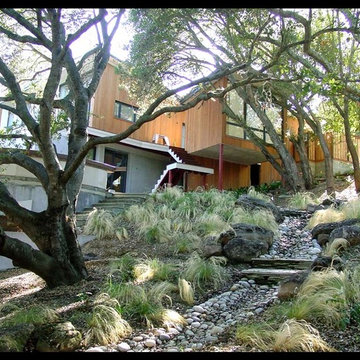
Kaplan Architects, AIA
Location: Redwood City , CA, USA
Landscape showing the dry creek meandering through the oak trees. The water collected from the roof and subdrain system around the house is diverted to a cistern and then spills out into this creek to a water retention pond. This provides a more environmentally sustainable way to deal with water run off.
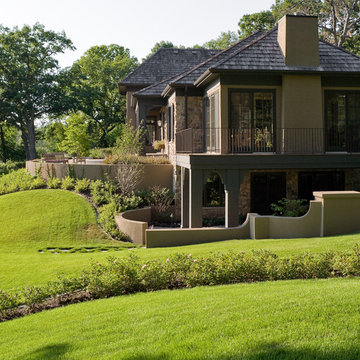
This intimate, interconnected landscape gives these homeowners three spaces that make being outside a joy.
Low stucco walls create a courtyard near the front door that has as unique sense of privacy, making it a great place to pause and view the pond below.
Under the deck the stucco walls wrap around a patio, creating a perfect place for a cool refuge from hot summer days. A custom-made fountain is integrated into the wall, a bed of lush flowers is woven into the bluestone, and a view to the surrounding landscape is framed by the posts of the deck above.
The rear patio is made of large bluestone pieces. Grassy seams between the stone soften the hard surface. Towering evergreens create privacy, drifts of colorful perennials surround the seat walls, and clumps of Aspen trees define the entrance to this enchanting outdoor room.
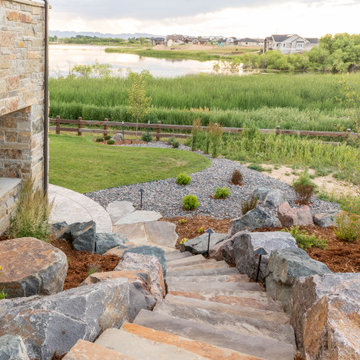
Réalisation d'un très grand jardin latéral craftsman avec pierres et graviers, une exposition ensoleillée et un paillis.
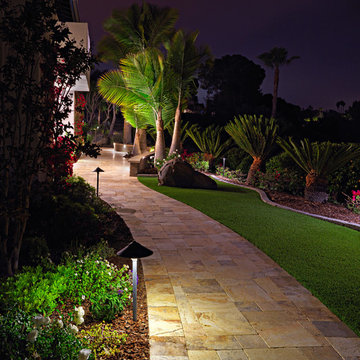
These homeowners wanted to maintain their home's existing tropical mediterranean vibes, so we enhanced their space with accenting multi-tone pavers. These paving stones are rich in color and texture, adding to the existing beauty of their home. Artificial turf was added in for drought tolerance and low maintenance. Landscape lighting flows throughout the front and the backyard. Lastly, they requested a water feature to be included on their private backyard patio for added relaxation and ambiance.
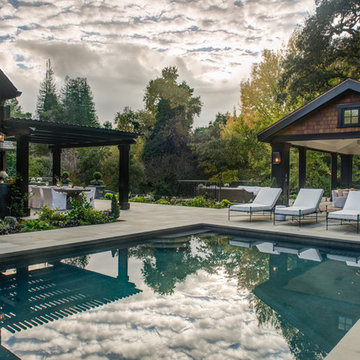
Photography by Treve Johnson
Exemple d'un très grand Abris de piscine et pool houses latéral chic rectangle avec des pavés en pierre naturelle.
Exemple d'un très grand Abris de piscine et pool houses latéral chic rectangle avec des pavés en pierre naturelle.
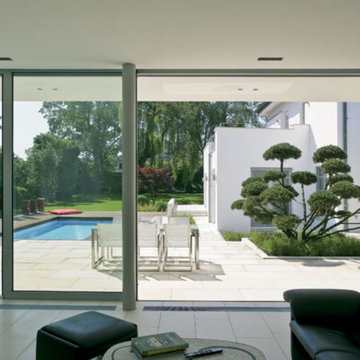
Gärtner von Eden eG
Inspiration pour un très grand jardin latéral design l'été avec une exposition ensoleillée.
Inspiration pour un très grand jardin latéral design l'été avec une exposition ensoleillée.
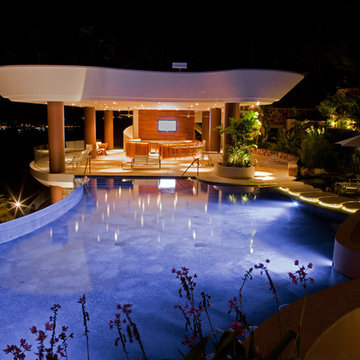
Philippe Vermes
Exemple d'un très grand Abris de piscine et pool houses latéral exotique sur mesure avec des pavés en béton.
Exemple d'un très grand Abris de piscine et pool houses latéral exotique sur mesure avec des pavés en béton.
Idées déco de très grands extérieurs latéraux
2




