Idées déco de très grandes façades de maisons noires
Trier par:Populaires du jour
121 - 140 sur 2 860 photos
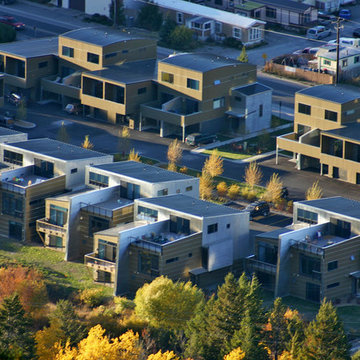
This mixed-income housing development on six acres in town is adjacent to national forest. Conservation concerns restricted building south of the creek and budgets led to efficient layouts.
All of the units have decks and primary spaces facing south for sun and mountain views; an orientation reflected in the building forms. The seven detached market-rate duplexes along the creek subsidized the deed restricted two- and three-story attached duplexes along the street and west boundary which can be entered through covered access from street and courtyard. This arrangement of the units forms a courtyard and thus unifies them into a single community.
The use of corrugated, galvanized metal and fiber cement board – requiring limited maintenance – references ranch and agricultural buildings. These vernacular references, combined with the arrangement of units, integrate the housing development into the fabric of the region.
A.I.A. Wyoming Chapter Design Award of Citation 2008
Project Year: 2009

Inspiration pour une très grande façade de maison beige marine en bardage à clin à deux étages et plus avec un revêtement mixte, un toit en appentis, un toit en métal et un toit gris.
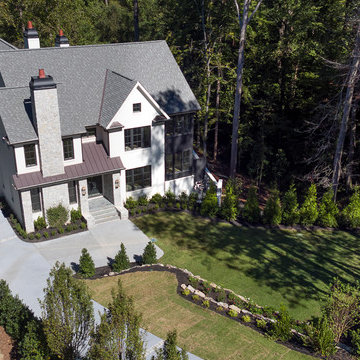
Stokesman Luxury Homes BEST of HOUZZ: Ranked #1 in Buckhead, Atlanta, Georgia Custom Luxury Home Builder Earning 5 STAR REVIEWS from our clients, your neighbors, for over 15 years, since 2003. Stokesman Luxury Homes is a boutique custom home builder that specializes in luxury residential new construction in Buckhead. Honored to be ranked #1 in Buckhead by Houzz.
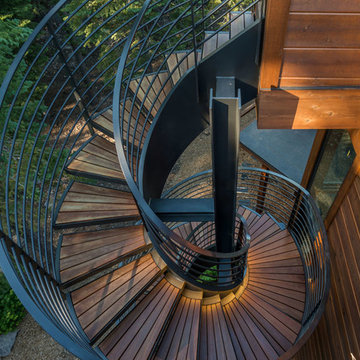
Wood spiral stairs from the fourth floor roof deck to the rear patio. Photos: Vance Fox
Idées déco pour une très grande façade de maison marron contemporaine à deux étages et plus avec un revêtement mixte, un toit plat et un toit mixte.
Idées déco pour une très grande façade de maison marron contemporaine à deux étages et plus avec un revêtement mixte, un toit plat et un toit mixte.
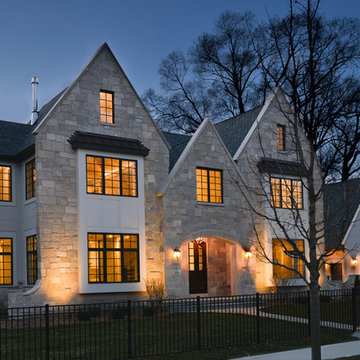
Réalisation d'une très grande façade de maison beige tradition en pierre à deux étages et plus avec un toit en shingle.
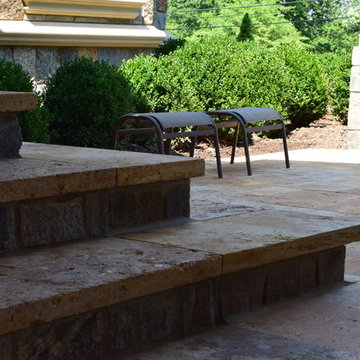
Building a Dream Home
For the past 30 years, John Bleeker has been designing notable homes and renowned buildings in the area, which have been published in numerous magazines. Mr. Bleeker, an award winning architect of Bleeker Architectural Group, chose Braen Supply as the provider for the materials for his own home. He felt that Braen Supply was the most trustworthy and reliable source for materials as he designed his dream home.
Mr. Bleeker was looking for a particular coloration of materials that Braen Supply would be providing. In order to meet the needs of the customer, a custom blend of granites were created providing him with the exact coloration that he was looking for.
The remaining materials were selected to correspond with the custom blend, creating a home that anyone would dream to live in.
Bleeker Architectural Group has been designing notable homes and buildings in the area since 1999.

Cette photo montre une très grande façade de maison multicolore chic en bois et bardeaux à deux étages et plus avec un toit en shingle et un toit noir.
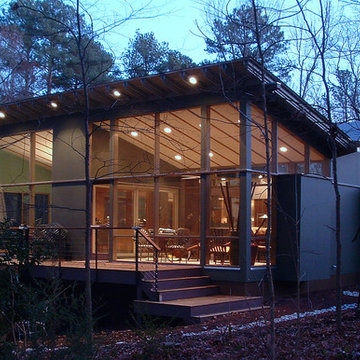
Idées déco pour une très grande façade de maison multicolore moderne de plain-pied avec un revêtement mixte, un toit en appentis et un toit en métal.
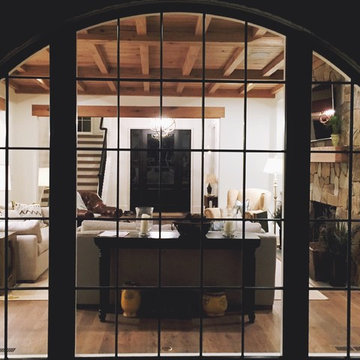
Exemple d'une très grande façade de maison chic en brique à un étage avec un toit à croupette et un toit en shingle.
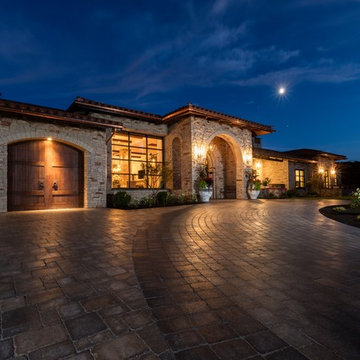
Cette image montre une très grande façade de maison beige méditerranéenne en pierre à un étage avec un toit plat et un toit en tuile.
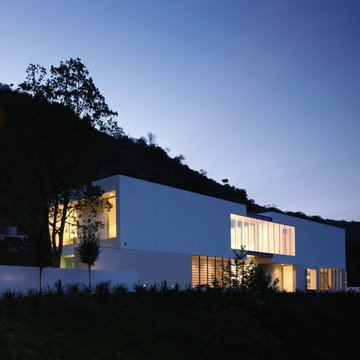
Réalisation d'une très grande façade de maison blanche design en béton à un étage avec un toit plat.
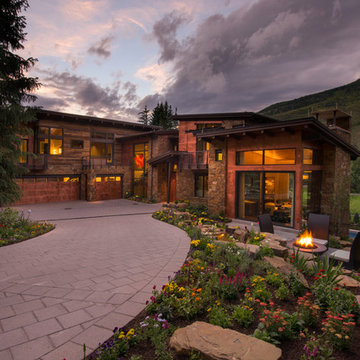
This expansive 10,000 square foot residence has the ultimate in quality, detail, and design. The mountain contemporary residence features copper, stone, and European reclaimed wood on the exterior. Highlights include a 24 foot Weiland glass door, floating steel stairs with a glass railing, double A match grain cabinets, and a comprehensive fully automated control system. An indoor basketball court, gym, swimming pool, and multiple outdoor fire pits make this home perfect for entertaining. Photo: Ric Stovall
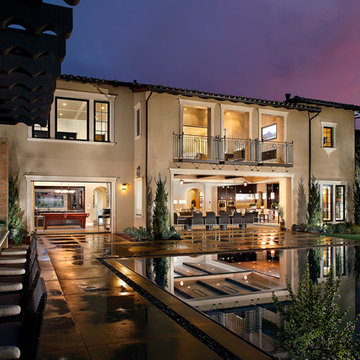
AG Photography
Réalisation d'une très grande façade de maison beige méditerranéenne en stuc à un étage avec un toit à quatre pans.
Réalisation d'une très grande façade de maison beige méditerranéenne en stuc à un étage avec un toit à quatre pans.
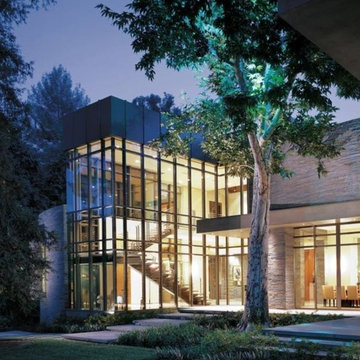
This Home was designed by Richard Landry. It is over 17k sq. ft. on over 3 acres.
Aménagement d'une très grande façade de maison grise contemporaine en stuc à un étage.
Aménagement d'une très grande façade de maison grise contemporaine en stuc à un étage.
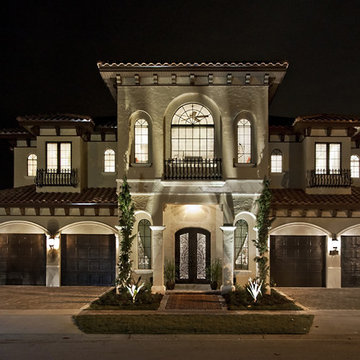
Idées déco pour une très grande façade de maison beige méditerranéenne en stuc à un étage avec un toit à quatre pans.
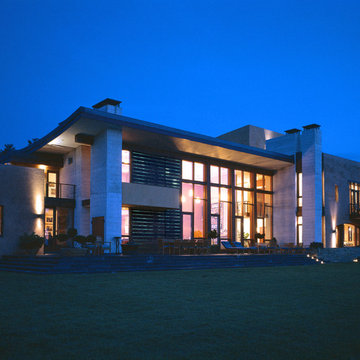
Robert Lautman
Réalisation d'une très grande façade de maison minimaliste à deux étages et plus avec un revêtement mixte et un toit plat.
Réalisation d'une très grande façade de maison minimaliste à deux étages et plus avec un revêtement mixte et un toit plat.
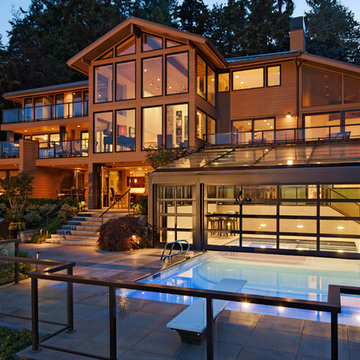
David Papazian
Cette photo montre une très grande façade de maison marron tendance en bois à deux étages et plus avec un toit à deux pans.
Cette photo montre une très grande façade de maison marron tendance en bois à deux étages et plus avec un toit à deux pans.
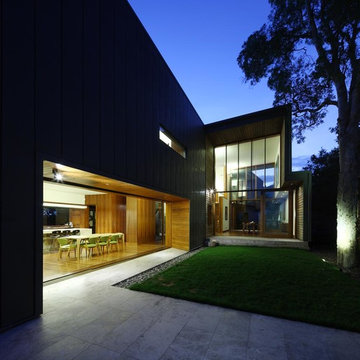
Rosalie House by KIRK is located in one of Brisbane’s most established inner city suburbs. This 5-bedroom family home sits on a hillside among the peaks and gullies that characterises the suburb of Paddington.
Rosalie House has a solid base that rises up as a 3-storey lightweight structure. The exterior is predominantly recycled Tallowwood weatherboard and pre-weathered zinc cladding – KIRK’s interpretation of the timber and tin tradition that is prevalent in the area.
Sun-shading and privacy is achieved with operable timber screens and external venetian blinds that sit in front of a bespoke timber window joinery.
The planning of the house is organised to address the views towards the city on the North-East and Mt Coot-tha on the South-West. The resulting building footprint provides private courtyards and landscaped terraces adjacent to the main living spaces.
The interior is an ensemble of Red Mahogany timber flooring and Jarrah timber panelling on backdrop of white plaster walls and white-set ceilings.
Environmental features of the house include solar hot water, 40,000L in-ground rainwater storage for landscape irrigation and low energy lighting.
Photo Credits: Scott Burrows
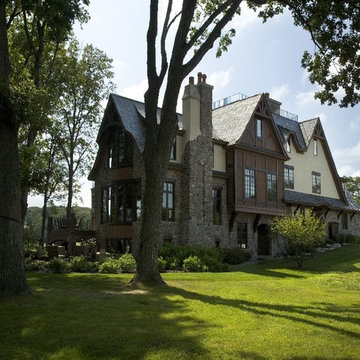
http://www.pickellbuilders.com. Photography by Linda Oyama Bryan. Stone, Stucco and Cedar Chateau with Multiple Chimneys and Clay Chimney Pots. Grey, green and royal purple slate roofing.
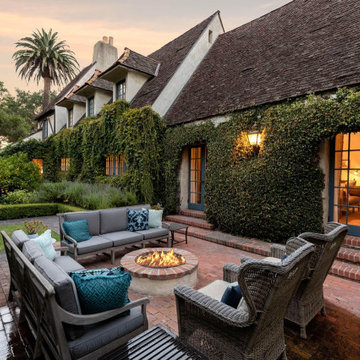
Idée de décoration pour une très grande façade de maison beige en stuc et bardeaux à un étage avec un toit à deux pans, un toit en shingle et un toit marron.
Idées déco de très grandes façades de maisons noires
7