Idées déco de très grandes façades de maisons noires
Trier par :
Budget
Trier par:Populaires du jour
141 - 160 sur 2 857 photos
1 sur 3
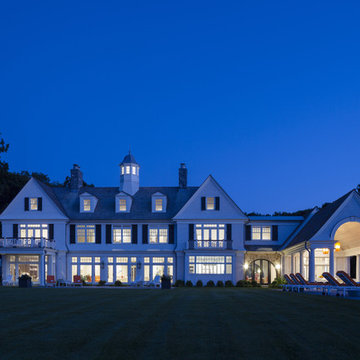
A gracious 11,500 SF shingle-style residence overlooking the Long Island Sound in Lloyd Harbor, New York. Architecture and Design by Smiros & Smiros Architects. Built by Stokkers + Company.
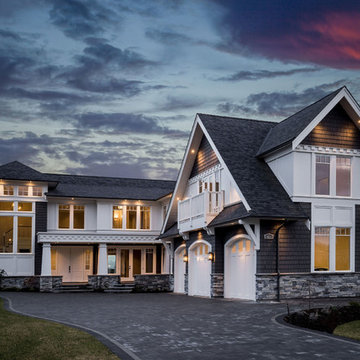
LIDA Construction Interior Designer - Lawrie Keogh
Réalisation d'une très grande façade de maison grise tradition à un étage avec un revêtement mixte, un toit à quatre pans et un toit en shingle.
Réalisation d'une très grande façade de maison grise tradition à un étage avec un revêtement mixte, un toit à quatre pans et un toit en shingle.
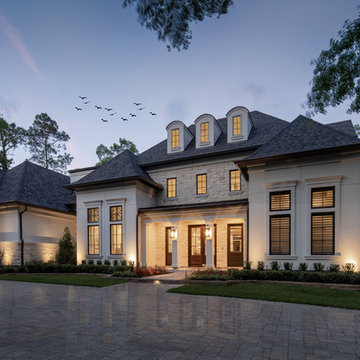
Connie Anderson
Aménagement d'une très grande façade de maison blanche à un étage avec un revêtement mixte, un toit à deux pans et un toit en shingle.
Aménagement d'une très grande façade de maison blanche à un étage avec un revêtement mixte, un toit à deux pans et un toit en shingle.
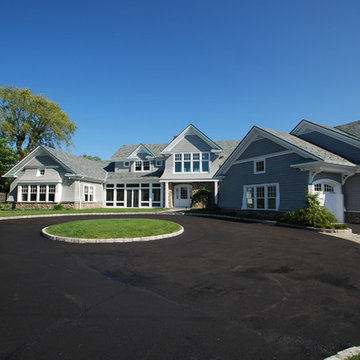
Aménagement d'une très grande façade de maison grise campagne en bois à un étage avec un toit à quatre pans et un toit en shingle.
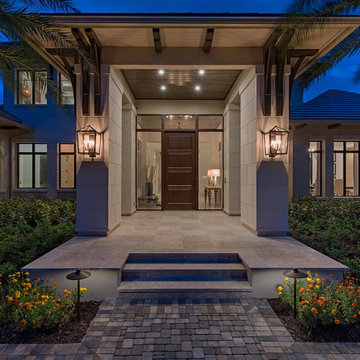
Idée de décoration pour une très grande façade de maison tradition de plain-pied.

Exterior siding from Prodema. ProdEx is a pre-finished exterior wood faced panel. Stone veneer from Salado Quarry.
Idées déco pour une très grande façade de maison moderne à un étage avec un revêtement mixte et un toit plat.
Idées déco pour une très grande façade de maison moderne à un étage avec un revêtement mixte et un toit plat.

Sand Creek Post & Beam Traditional Wood Barns and Barn Homes Learn more & request a free catalog: www.sandcreekpostandbeam.com
Idée de décoration pour une très grande façade de grange rénovée champêtre en bois.
Idée de décoration pour une très grande façade de grange rénovée champêtre en bois.
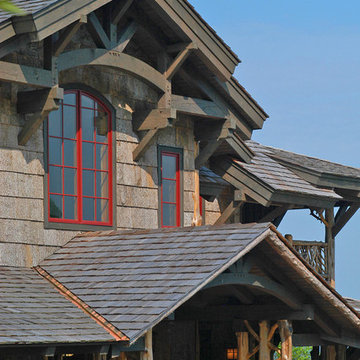
High in the Blue Ridge Mountains of North Carolina, this majestic lodge was custom designed by MossCreek to provide rustic elegant living for the extended family of our clients. Featuring four spacious master suites, a massive great room with floor-to-ceiling windows, expansive porches, and a large family room with built-in bar, the home incorporates numerous spaces for sharing good times.
Unique to this design is a large wrap-around porch on the main level, and four large distinct and private balconies on the upper level. This provides outdoor living for each of the four master suites.
We hope you enjoy viewing the photos of this beautiful home custom designed by MossCreek.
Photo by Todd Bush
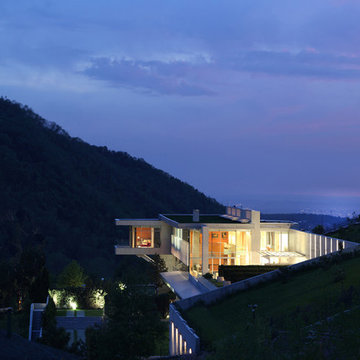
Réalisation d'une très grande façade de maison blanche minimaliste en béton avec un toit plat.
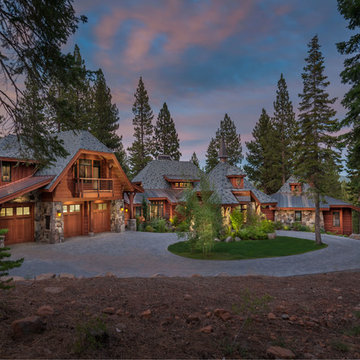
Inspiration pour une très grande façade de maison marron chalet en bois à un étage avec un toit à quatre pans et un toit en shingle.
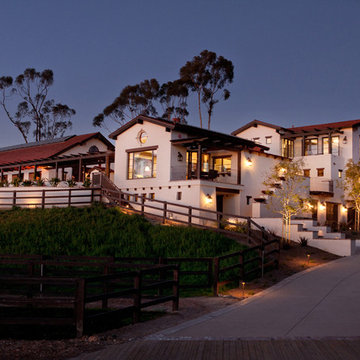
Nothing like the beautiful climate of Rancho Santa Fe to keep the horses happy! This was the ultimate equestrian project – a 16-stall custom barn with luxury clubhouse and living quarters. It was designed as a residence, but comes complete with 7 paddocks, riding arena, turnouts, hot walker and pond – nothing was left out in our collaboration with Blackburn Architects of Washington DC. This 15-acre compound also provides the owners a sunset-view party site, featuring a custom kitchen, outdoor pizza oven, and plenty of relaxation room for guests and ponies.
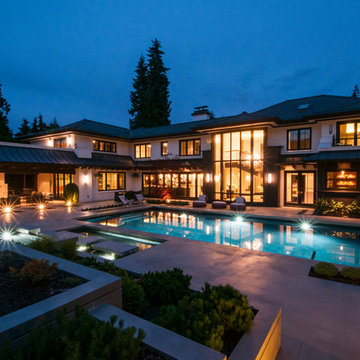
Construction: Kingdom Builders
It's all about you! Your dreams, your site, your budget…. that's our inspiration! It is all about creating a home that is a true reflection of you and your unique lifestyle. Every project has it's challenges, but underneath the real-life concerns of budget and bylaws lie opportunities to delight. At Kallweit Graham Architecture, it is these opportunities that we seek to discover for each and every project.
The key to good design is not an unlimited budget, nor following trends. Rather, it takes the limitations of a project and, through thoughtful design, brings out its uniqueness, and enhances the property and it's value.
Building new or renovating an existing home is exciting! We also understand that it can be an emotional undertaking and sometimes overwhelming. For over two decades we have helped hundreds of clients "find their way" through the building maze. We are careful listeners, helping people to identify and prioritize their needs. If you have questions like what is possible? what will it look like? and how much will it cost? our trademarked RenoReport can help… see our website for details www.kga.ca.
We welcome your enquiries, which can be addressed to Karen or Ross
Karen@kga.ca ext:4
Ross@kga.ca ext: 2
604.921.8044
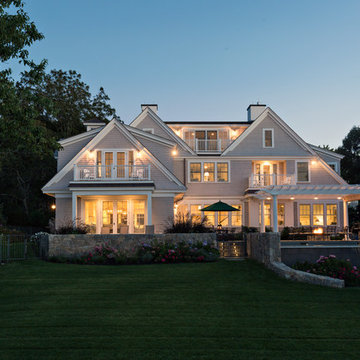
Dan Cutrona
Idées déco pour une très grande façade de maison classique en bois à deux étages et plus.
Idées déco pour une très grande façade de maison classique en bois à deux étages et plus.
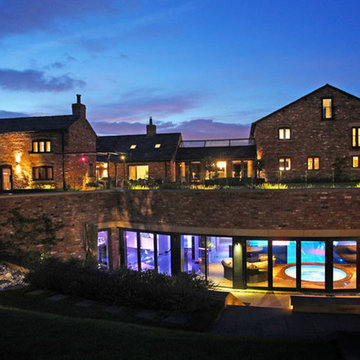
An exterior shot at ground level shows that from the lawn above nobody would suspect the vast 6,000 ft sq space which was excavated beneath a collection of farm outbuildings and a newly joined 200 year old main farm house, was for a 'club' mood - in contrast to the calm luxury of the upstairs floors.
The underground leisure suite contains a pool, jacuzzi, sauna, steam room, workout room, his and her luxury changing rooms, a cinema, bar - with DJ booth, dance floor and glass wine display cabinetry as well as a minor kitchen.

Builder: Denali Custom Homes - Architectural Designer: Alexander Design Group - Interior Designer: Studio M Interiors - Photo: Spacecrafting Photography
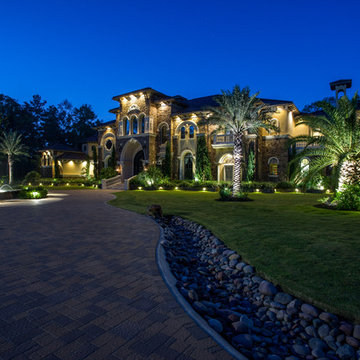
Paul Ladd Photography
Exemple d'une très grande façade de maison beige méditerranéenne en pierre à un étage avec un toit à quatre pans.
Exemple d'une très grande façade de maison beige méditerranéenne en pierre à un étage avec un toit à quatre pans.
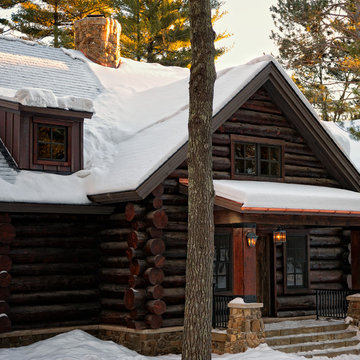
MA Peterson
www.mapeterson.com
Inviting front porch with a beautiful combination of modern farmhouse and rustic log cabin.
Aménagement d'une très grande façade de maison marron campagne en bois à un étage avec un toit à deux pans.
Aménagement d'une très grande façade de maison marron campagne en bois à un étage avec un toit à deux pans.
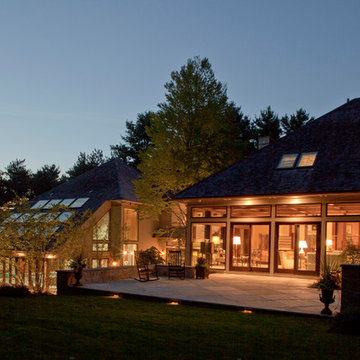
Exterior of Wellesley Contemporary project.
Architect: Morehouse MacDonald Associates
Landscape Design: Infinity Design Group, RP Marzilli
Photo: Sam Gray Photography
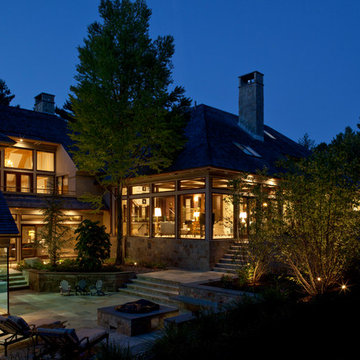
Exterior of Wellesley Contemporary project.
Architect: Morehouse MacDonald Associates
Landscape Design: Infinity Design Group, RP Marzilli
Photo: Sam Gray Photography
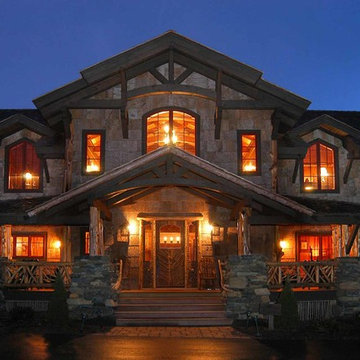
High in the Blue Ridge Mountains of North Carolina, this majestic lodge was custom designed by MossCreek to provide rustic elegant living for the extended family of our clients. Featuring four spacious master suites, a massive great room with floor-to-ceiling windows, expansive porches, and a large family room with built-in bar, the home incorporates numerous spaces for sharing good times.
Unique to this design is a large wrap-around porch on the main level, and four large distinct and private balconies on the upper level. This provides outdoor living for each of the four master suites.
We hope you enjoy viewing the photos of this beautiful home custom designed by MossCreek.
Photo by Todd Bush
Idées déco de très grandes façades de maisons noires
8