Idées déco de très grands garages et abris de jardin avec un bureau, studio ou atelier
Trier par :
Budget
Trier par:Populaires du jour
81 - 100 sur 345 photos
1 sur 3
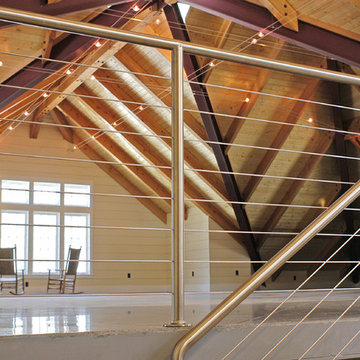
This 5,000 square-foot project consisted of a new barn structure on a sloping waterfront property. The structure itself is tucked into the hillside to allow direct access to an upper level space by driveway. The forms and details of the barn are in keeping with the existing, century-old main residence, located down-slope, and adjacent to the water’s edge.
The program included a lower-level three-bay garage, and an upper-level multi-use room both sporting polished concrete floors. Strong dedication to material quality and style provided the chance to introduce modern touches while maintaining the maturity of the site. Combining steel and timber framing brought the two styles together and offered the chance to utilize durable wood paneling on the interior and create an air-craft cable metal staircase linking the two levels. Whether using the space for work or play, this one-of-a-kind structure showcases all aspects of a personalized, functional barn.
Photographer: MTA
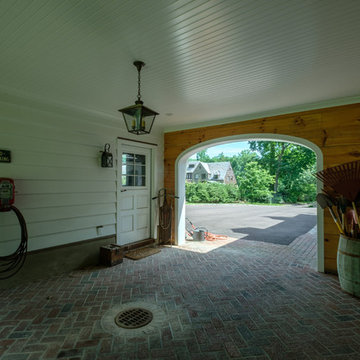
We renovated the exterior and the 4-car garage of this colonial, New England-style estate in Haverford, PA. The 3-story main house has white, western red cedar siding and a green roof. The detached, 4-car garage also functions as a gentleman’s workshop. Originally, that building was two separate structures. The challenge was to create one building with a cohesive look that fit with the main house’s New England style. Challenge accepted! We started by building a breezeway to connect the two structures. The new building’s exterior mimics that of the main house’s siding, stone and roof, and has copper downspouts and gutters. The stone exterior has a German shmear finish to make the stone look as old as the stone on the house. The workshop portion features mahogany, carriage style doors. The workshop floors are reclaimed Belgian block brick.
RUDLOFF Custom Builders has won Best of Houzz for Customer Service in 2014, 2015 2016 and 2017. We also were voted Best of Design in 2016, 2017 and 2018, which only 2% of professionals receive. Rudloff Custom Builders has been featured on Houzz in their Kitchen of the Week, What to Know About Using Reclaimed Wood in the Kitchen as well as included in their Bathroom WorkBook article. We are a full service, certified remodeling company that covers all of the Philadelphia suburban area. This business, like most others, developed from a friendship of young entrepreneurs who wanted to make a difference in their clients’ lives, one household at a time. This relationship between partners is much more than a friendship. Edward and Stephen Rudloff are brothers who have renovated and built custom homes together paying close attention to detail. They are carpenters by trade and understand concept and execution. RUDLOFF CUSTOM BUILDERS will provide services for you with the highest level of professionalism, quality, detail, punctuality and craftsmanship, every step of the way along our journey together.
Specializing in residential construction allows us to connect with our clients early in the design phase to ensure that every detail is captured as you imagined. One stop shopping is essentially what you will receive with RUDLOFF CUSTOM BUILDERS from design of your project to the construction of your dreams, executed by on-site project managers and skilled craftsmen. Our concept: envision our client’s ideas and make them a reality. Our mission: CREATING LIFETIME RELATIONSHIPS BUILT ON TRUST AND INTEGRITY.
Photo Credit: JMB Photoworks
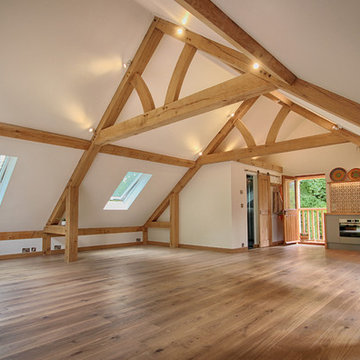
Room above accommodation in a Classic Barn can include a shower room, kitchenette, skylights and more.
Idées déco pour un très grand garage séparé classique avec un bureau, studio ou atelier.
Idées déco pour un très grand garage séparé classique avec un bureau, studio ou atelier.
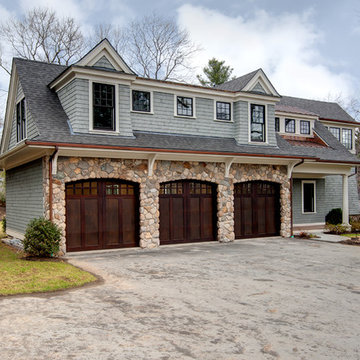
This elegant and sophisticated stone and shingle home is tailored for modern living. Custom designed by a highly respected developer, buyers will delight in the bright and beautiful transitional aesthetic. The welcoming foyer is accented with a statement lighting fixture that highlights the beautiful herringbone wood floor. The stunning gourmet kitchen includes everything on the chef's wish list including a butler's pantry and a decorative breakfast island. The family room, awash with oversized windows overlooks the bluestone patio and masonry fire pit exemplifying the ease of indoor and outdoor living. Upon entering the master suite with its sitting room and fireplace, you feel a zen experience. The ultimate lower level is a show stopper for entertaining with a glass-enclosed wine cellar, room for exercise, media or play and sixth bedroom suite. Nestled in the gorgeous Wellesley Farms neighborhood, conveniently located near the commuter train to Boston and town amenities.
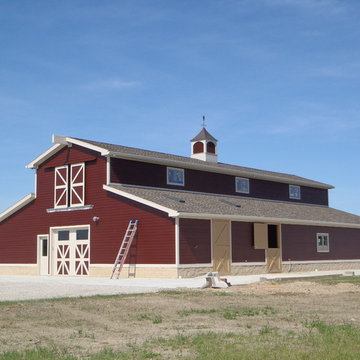
Exemple d'un très grand garage pour trois voitures séparé nature avec un bureau, studio ou atelier.
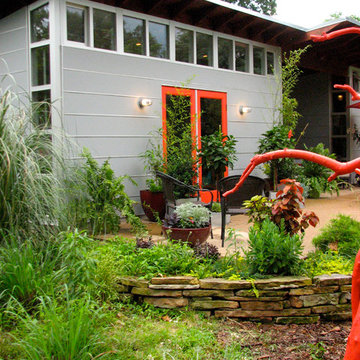
Creativity happens in front of and beyond the bright red doors of the 12x20 art studio and work space.
Exemple d'un très grand abri de jardin séparé tendance avec un bureau, studio ou atelier.
Exemple d'un très grand abri de jardin séparé tendance avec un bureau, studio ou atelier.
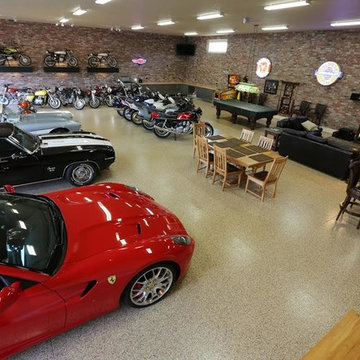
Réalisation d'un très grand garage pour trois voitures attenant design avec un bureau, studio ou atelier.
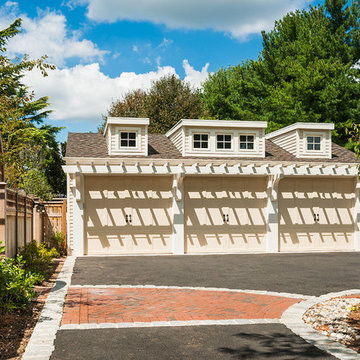
Tom Crane Photography
Réalisation d'un très grand garage pour trois voitures séparé tradition avec un bureau, studio ou atelier.
Réalisation d'un très grand garage pour trois voitures séparé tradition avec un bureau, studio ou atelier.
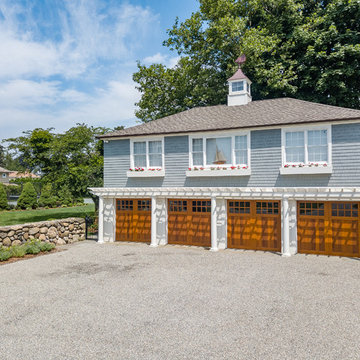
This luxury home was designed to specific specs for our client. Every detail was meticulously planned and designed with aesthetics and functionality in mind.
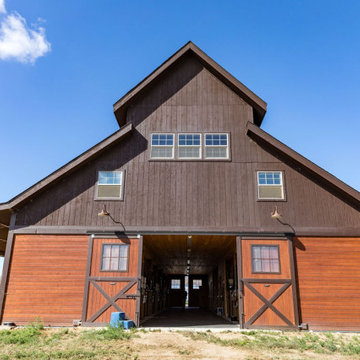
Walk through horse barn with custom horse bath, office, 6 stalls and a huge upstairs game room.
Cette photo montre un très grand garage séparé nature avec un bureau, studio ou atelier.
Cette photo montre un très grand garage séparé nature avec un bureau, studio ou atelier.
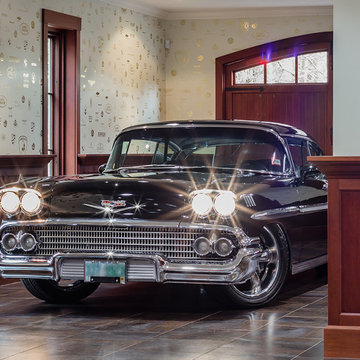
Idée de décoration pour un très grand garage pour quatre voitures ou plus séparé tradition avec un bureau, studio ou atelier.
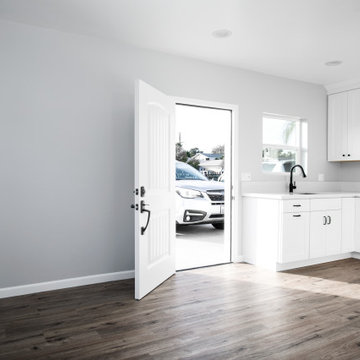
Spacious ADU! Converted from a 2 Car Garage.
Idée de décoration pour un très grand garage pour deux voitures attenant minimaliste avec un bureau, studio ou atelier.
Idée de décoration pour un très grand garage pour deux voitures attenant minimaliste avec un bureau, studio ou atelier.

This exclusive guest home features excellent and easy to use technology throughout. The idea and purpose of this guesthouse is to host multiple charity events, sporting event parties, and family gatherings. The roughly 90-acre site has impressive views and is a one of a kind property in Colorado.
The project features incredible sounding audio and 4k video distributed throughout (inside and outside). There is centralized lighting control both indoors and outdoors, an enterprise Wi-Fi network, HD surveillance, and a state of the art Crestron control system utilizing iPads and in-wall touch panels. Some of the special features of the facility is a powerful and sophisticated QSC Line Array audio system in the Great Hall, Sony and Crestron 4k Video throughout, a large outdoor audio system featuring in ground hidden subwoofers by Sonance surrounding the pool, and smart LED lighting inside the gorgeous infinity pool.
J Gramling Photos
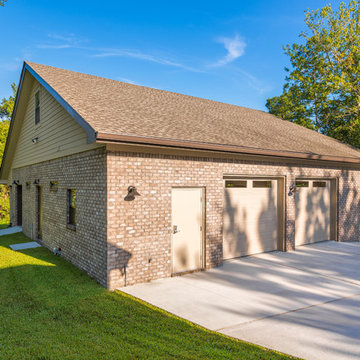
Greg Reigler
Aménagement d'un très grand garage pour deux voitures séparé classique avec un bureau, studio ou atelier.
Aménagement d'un très grand garage pour deux voitures séparé classique avec un bureau, studio ou atelier.
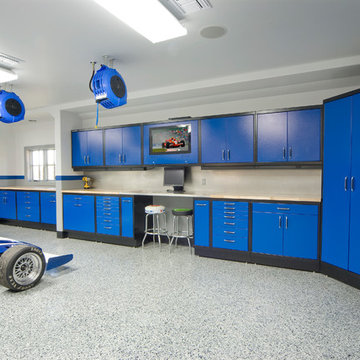
Ross Chandler
Exemple d'un très grand garage pour trois voitures industriel avec un bureau, studio ou atelier.
Exemple d'un très grand garage pour trois voitures industriel avec un bureau, studio ou atelier.
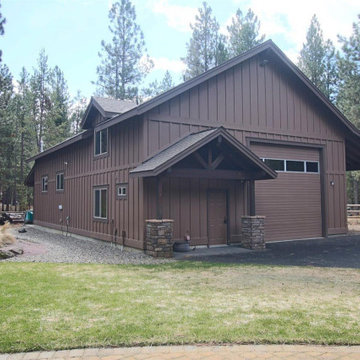
Detached shop with fitness room, office, storage, and full bathroom.
Exemple d'un très grand garage pour quatre voitures ou plus séparé craftsman avec un bureau, studio ou atelier.
Exemple d'un très grand garage pour quatre voitures ou plus séparé craftsman avec un bureau, studio ou atelier.
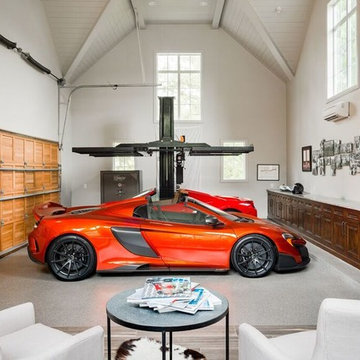
Inspiration pour un très grand garage pour deux voitures attenant design avec un bureau, studio ou atelier.
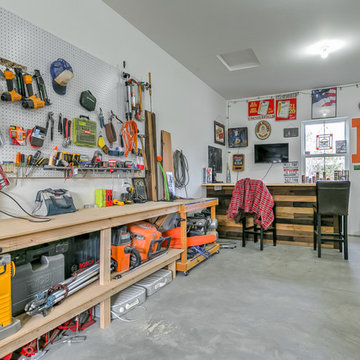
Cette photo montre un très grand garage pour quatre voitures ou plus attenant nature avec un bureau, studio ou atelier.
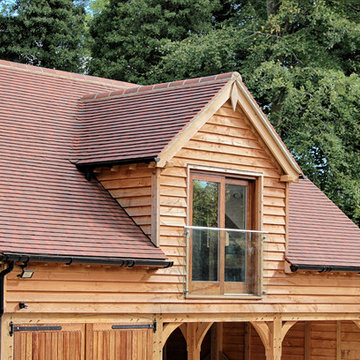
Our Extraroom upgrade adds a mid section above the garage doors that provides the height needed to incorporate a juliet balcony on either side of the oak garage.
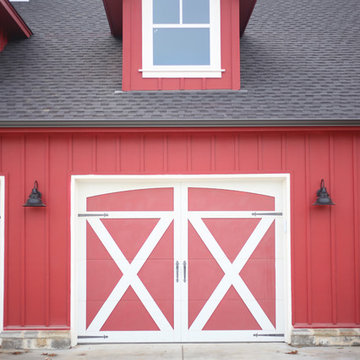
Cette image montre un très grand garage pour trois voitures attenant rustique avec un bureau, studio ou atelier.
Idées déco de très grands garages et abris de jardin avec un bureau, studio ou atelier
5

