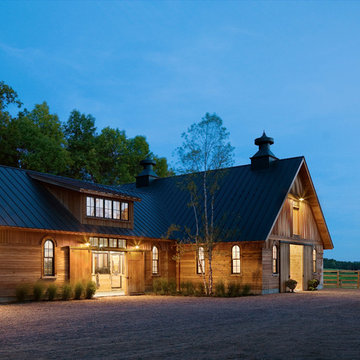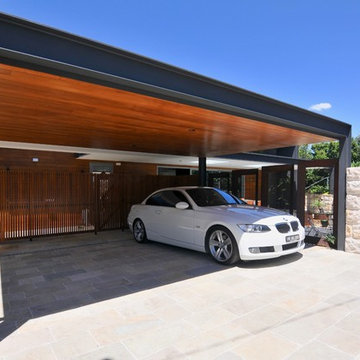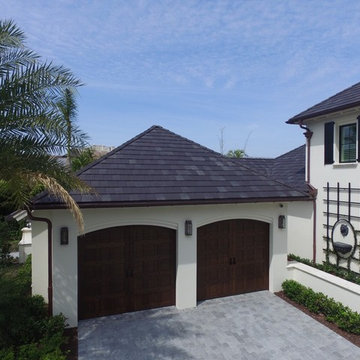Idées déco de très grands garages et abris de jardin bleus
Trier par :
Budget
Trier par:Populaires du jour
1 - 20 sur 289 photos
1 sur 3

Beautiful Victorian home featuring Arriscraft Edge Rock "Glacier" building stone exterior.
Idée de décoration pour un très grand garage pour trois voitures victorien avec une porte cochère.
Idée de décoration pour un très grand garage pour trois voitures victorien avec une porte cochère.
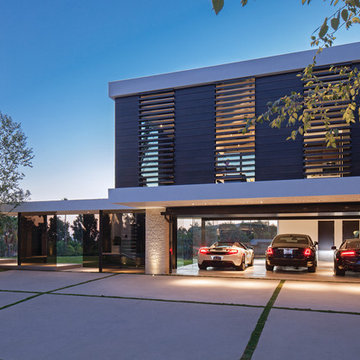
Laurel Way Beverly Hills modern home five car garage. Photo by Art Gray Photography.
Cette photo montre un très grand garage pour trois voitures attenant tendance.
Cette photo montre un très grand garage pour trois voitures attenant tendance.

The home is roughly 80 years old and had a strong character to start our design from. The home had been added onto and updated several times previously so we stripped back most of these areas in order to get back to the original house before proceeding. The addition started around the Kitchen, updating and re-organizing this space making a beautiful, simply elegant space that makes a strong statement with its barrel vault ceiling. We opened up the rest of the family living area to the kitchen and pool patio areas, making this space flow considerably better than the original house. The remainder of the house, including attic areas, was updated to be in similar character and style of the new kitchen and living areas. Additional baths were added as well as rooms for future finishing. We added a new attached garage with a covered drive that leads to rear facing garage doors. The addition spaces (including the new garage) also include a full basement underneath for future finishing – this basement connects underground to the original homes basement providing one continuous space. New balconies extend the home’s interior to the quiet, well groomed exterior. The homes additions make this project’s end result look as if it all could have been built in the 1930’s.
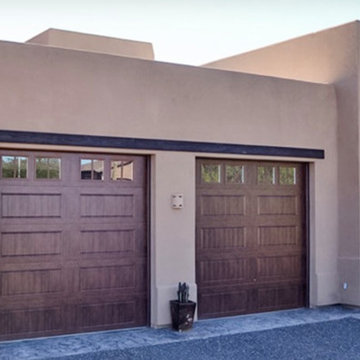
This is a custom built detached garage. This shop includes an upstairs office.
Inspiration pour un très grand garage pour quatre voitures ou plus séparé sud-ouest américain avec un bureau, studio ou atelier.
Inspiration pour un très grand garage pour quatre voitures ou plus séparé sud-ouest américain avec un bureau, studio ou atelier.
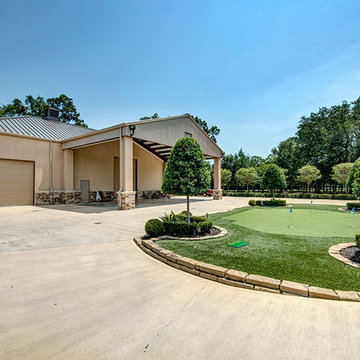
Inspiration pour un très grand garage pour quatre voitures ou plus séparé traditionnel.
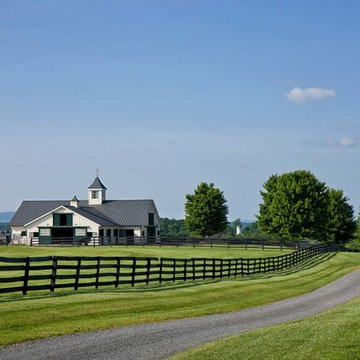
© Gordon Beall
Idées déco pour une très grande grange séparée campagne.
Idées déco pour une très grande grange séparée campagne.
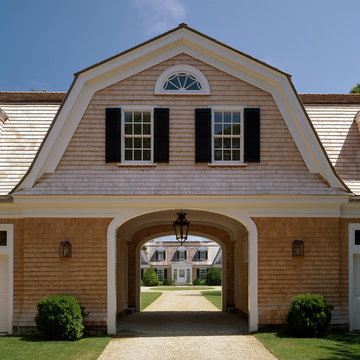
Greg Premru
Idée de décoration pour un très grand garage pour deux voitures séparé marin.
Idée de décoration pour un très grand garage pour deux voitures séparé marin.
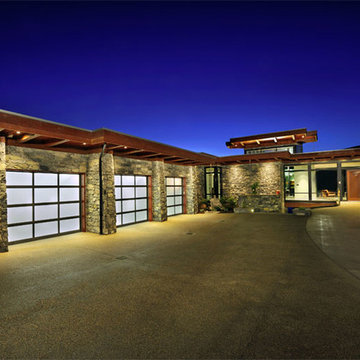
Esteem Series contemporary style aluminum and glass garage door
Cette image montre un très grand garage pour trois voitures attenant design.
Cette image montre un très grand garage pour trois voitures attenant design.
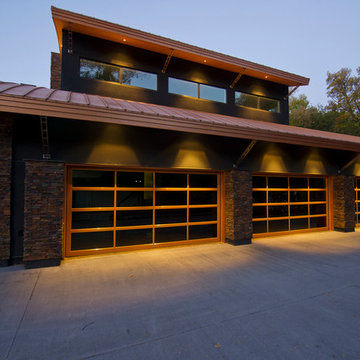
Six car garage, for all your toys!
Inspiration pour un très grand garage pour quatre voitures ou plus attenant design.
Inspiration pour un très grand garage pour quatre voitures ou plus attenant design.
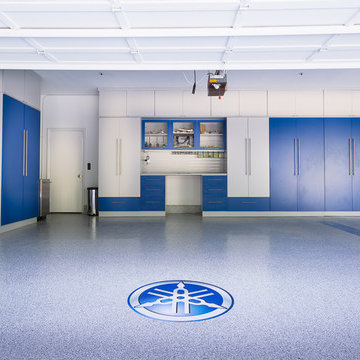
Embarking on a garage remodeling project is a transformative endeavor that can significantly enhance both the functionality and aesthetics of the space.
By investing in tailored storage solutions such as cabinets, wall-mounted organizers, and overhead racks, one can efficiently declutter the area and create a more organized storage system. Flooring upgrades, such as epoxy coatings or durable tiles, not only improve the garage's appearance but also provide a resilient surface.
Adding custom workbenches or tool storage solutions contributes to a more efficient and user-friendly workspace. Additionally, incorporating proper lighting and ventilation ensures a well-lit and comfortable environment.
A remodeled garage not only increases property value but also opens up possibilities for alternative uses, such as a home gym, workshop, or hobby space, making it a worthwhile investment for both practicality and lifestyle improvement.
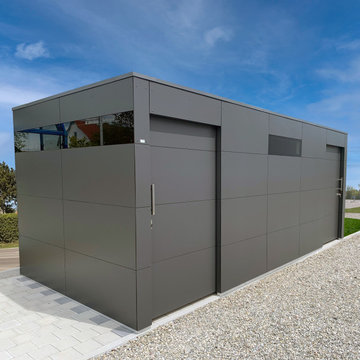
Mit dem modernen nogabo HPL Design Gartenhaus Titan erleben Sie Ihren Garten völlig neu.
Das wetterfeste HPL Gartenhaus Titan bietet viel Platz und ein modernes Design. Es ist mit einer Trennwand und zwei Schiebetüren ausgestattet, um Mülltonnen und Fahrräder sicher zu lagern. Auf der einen Seite bietet das Design Gartenhaus HPL ausreichend Platz für die Lagerung von Mülltonnen, während der zweite Raum für Fahrräder und Kinderwagen geeignet ist. Darüber hinaus verfügt das HPL Gartenhaus über ausreichend Platz, um Hausmeister-Gerätschaften wie Rasenmäher usw. unterzubringen.
Das Design Gartenhaus ist aus robustem HPL-Material hergestellt, das hohen Witterungsbedingungen standhält. Zudem hat das HPL Gartenhaus eine anthrazitfarbene Oberfläche, die ihm eine moderne Eleganz verleiht.
Das moderne Gartenhaus ist nutzbar als Gerätehaus / Fahrradhaus / Poolhaus / Saunahaus / Anbauhaus.
Besuchen Sie uns auf unserer Homepage unter
www.nogabo.de
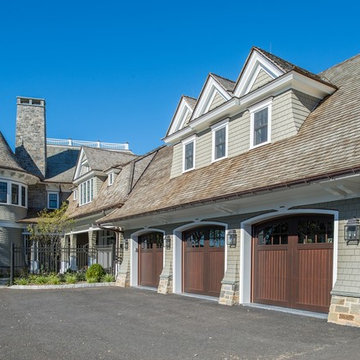
Photographer: Kevin Colquhoun
Aménagement d'un très grand garage pour trois voitures attenant classique.
Aménagement d'un très grand garage pour trois voitures attenant classique.
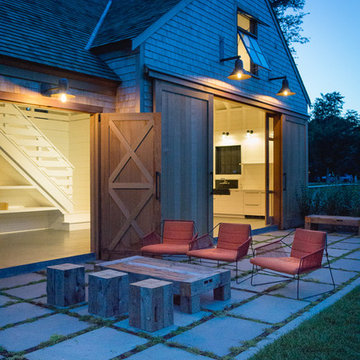
Michael Conway, Means-of-Production
Idées déco pour une très grande grange séparée campagne.
Idées déco pour une très grande grange séparée campagne.
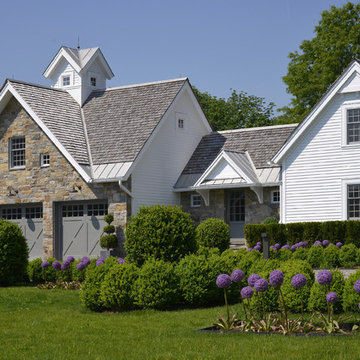
Architecture as a Backdrop for Living™
©2015 Carol Kurth Architecture, PC
www.carolkurtharchitects.com (914) 234-2595 | Bedford, NY Photography by Peter Krupenye
Construction by Legacy Construction Northeast
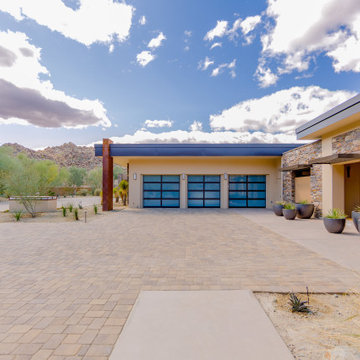
Inspiration pour un très grand garage pour trois voitures attenant design.
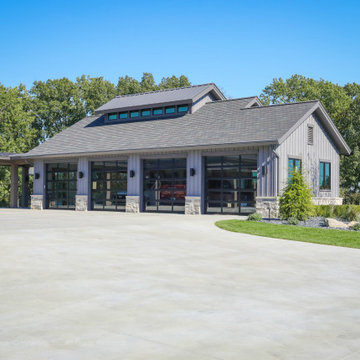
4-stall attached garage serves the home. Clerestory windows in the gable. Reflective glass in the overhead doors.
General Contracting by Martin Bros. Contracting, Inc.; James S. Bates, Architect; Interior Design by InDesign; Photography by Marie Martin Kinney.
Idées déco de très grands garages et abris de jardin bleus
1



