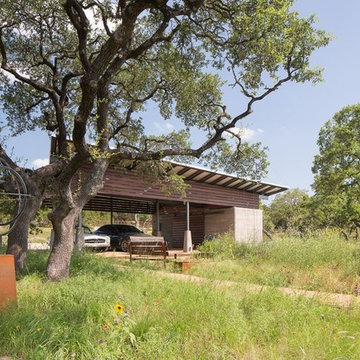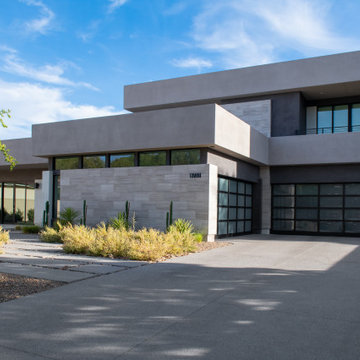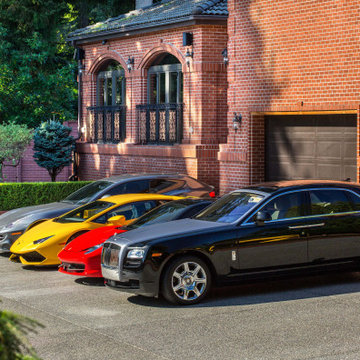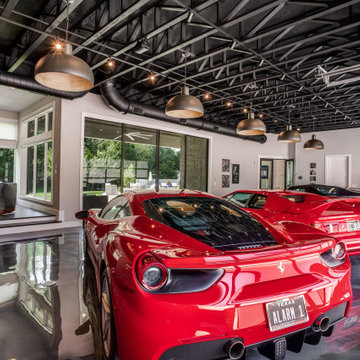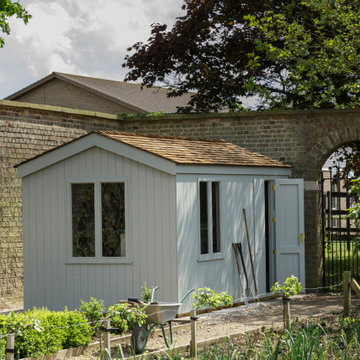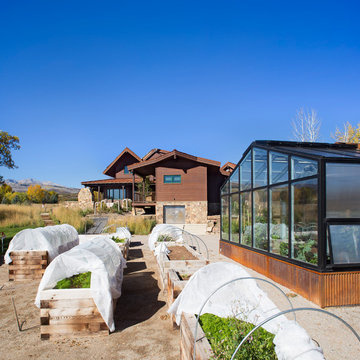Idées déco de très grands garages et abris de jardin
Trier par :
Budget
Trier par:Populaires du jour
41 - 60 sur 847 photos
1 sur 3
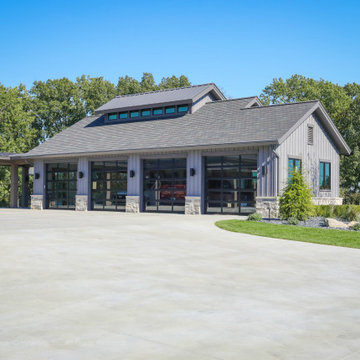
4-stall attached garage serves the home. Clerestory windows in the gable. Reflective glass in the overhead doors.
General Contracting by Martin Bros. Contracting, Inc.; James S. Bates, Architect; Interior Design by InDesign; Photography by Marie Martin Kinney.
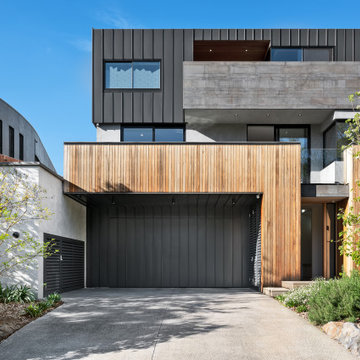
Boulevard House is an expansive, light filled home for a young family to grow into. It’s located on a steep site in Ivanhoe, Melbourne. The home takes advantage of a beautiful northern aspect, along with stunning views to trees along the Yarra River, and to the city beyond. Two east-west pavilions, linked by a central circulation core, use passive solar design principles to allow all rooms in the house to take advantage of north sun and cross ventilation, while creating private garden areas and allowing for beautiful views.
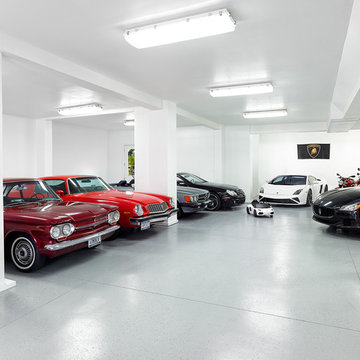
Daniel Island Golf Course - Charleston, SC
Lesesne Street Private Residence
Completed 2016
Photographer: Holger Obenaus
Facebook/Twitter/Instagram/Tumblr:
inkarchitecture
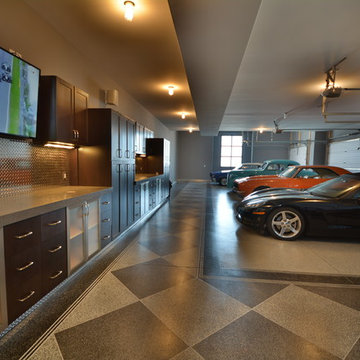
movable 60" HD TV.
Réalisation d'un très grand garage pour quatre voitures ou plus attenant urbain.
Réalisation d'un très grand garage pour quatre voitures ou plus attenant urbain.
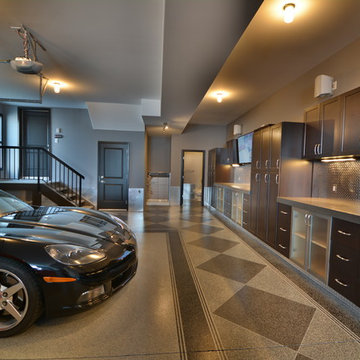
Checker plate back splashes on the cabinetry. Tile like patterned floor coating. Has a dogie wash shower & 2 piece bath. In floor hot water heating.
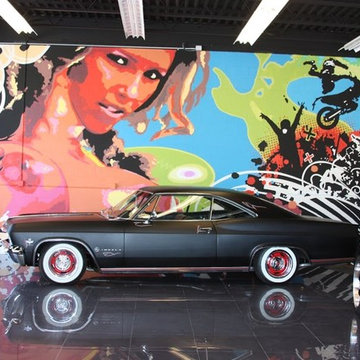
Fantastic custom garage.
Inspiration pour un très grand garage pour quatre voitures ou plus séparé design.
Inspiration pour un très grand garage pour quatre voitures ou plus séparé design.
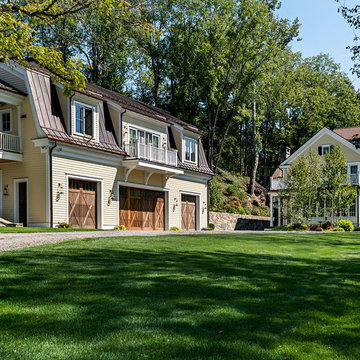
rob karosis
Cette image montre un très grand garage pour quatre voitures ou plus séparé rustique avec un bureau, studio ou atelier.
Cette image montre un très grand garage pour quatre voitures ou plus séparé rustique avec un bureau, studio ou atelier.
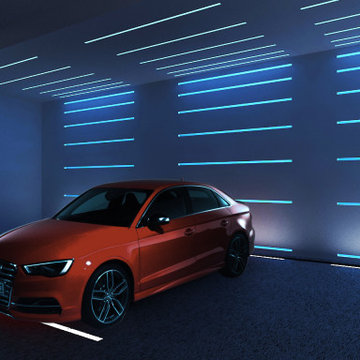
Il garage visto come galleria d'arte...per ospitare macchine di lusso e quadri.
Luci led incassate a pavimento...un progetto ispirato a
Tron Legacy
Exemple d'un très grand garage pour quatre voitures ou plus séparé tendance.
Exemple d'un très grand garage pour quatre voitures ou plus séparé tendance.
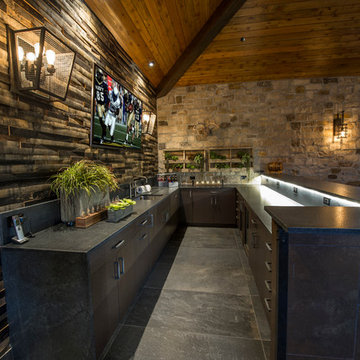
J Grammling Photos
Réalisation d'un très grand garage attenant craftsman avec un bureau, studio ou atelier.
Réalisation d'un très grand garage attenant craftsman avec un bureau, studio ou atelier.
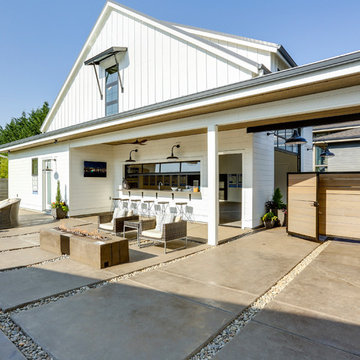
REPIXS
Inspiration pour un très grand garage pour quatre voitures ou plus séparé rustique avec un bureau, studio ou atelier.
Inspiration pour un très grand garage pour quatre voitures ou plus séparé rustique avec un bureau, studio ou atelier.
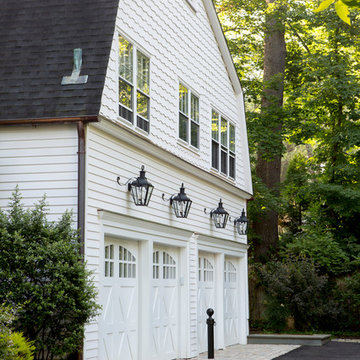
The new carriage style garage doors add character and detail to the previous simple exterior.
Cette photo montre un très grand garage pour quatre voitures ou plus séparé chic.
Cette photo montre un très grand garage pour quatre voitures ou plus séparé chic.
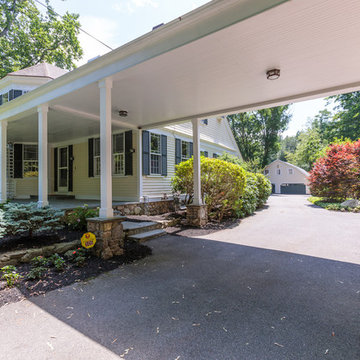
Character infuses every inch of this elegant Claypit Hill estate from its magnificent courtyard with drive-through porte-cochere to the private 5.58 acre grounds. Luxurious amenities include a stunning gunite pool, tennis court, two-story barn and a separate garage; four garage spaces in total. The pool house with a kitchenette and full bath is a sight to behold and showcases a cedar shiplap cathedral ceiling and stunning stone fireplace. The grand 1910 home is welcoming and designed for fine entertaining. The private library is wrapped in cherry panels and custom cabinetry. The formal dining and living room parlors lead to a sensational sun room. The country kitchen features a window filled breakfast area that overlooks perennial gardens and patio. An impressive family room addition is accented with a vaulted ceiling and striking stone fireplace. Enjoy the pleasures of refined country living in this memorable landmark home.
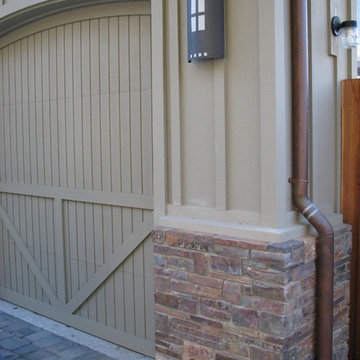
5000 square foot custom home with pool house and basement in Saratoga, CA (San Francisco Bay Area). The exterior is in a modern farmhouse style with bat on board siding and standing seam metal roof. Luxury features include Marvin Windows, copper gutters throughout, natural stone columns and wainscot, and a sweeping paver driveway. The interiors are more traditional.
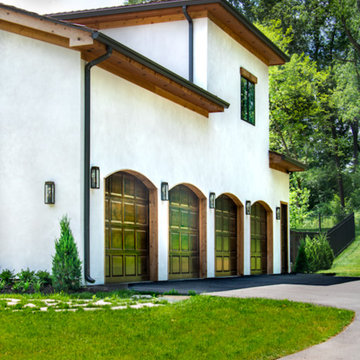
Exemple d'un très grand garage pour quatre voitures ou plus attenant méditerranéen avec un bureau, studio ou atelier.
Idées déco de très grands garages et abris de jardin
3


