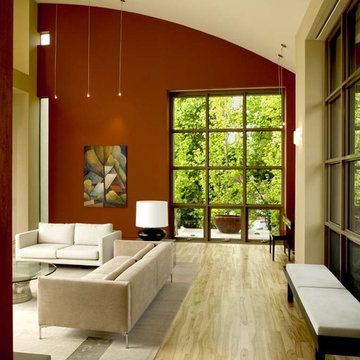Idées déco de très grandes maisons rouges
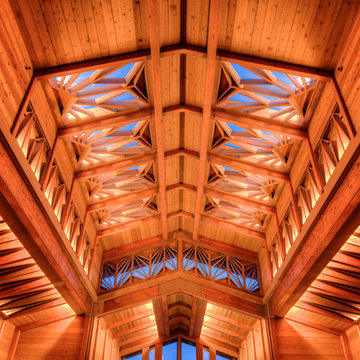
This dramatic contemporary residence features extraordinary design with magnificent views of Angel Island, the Golden Gate Bridge, and the ever changing San Francisco Bay. The amazing great room has soaring 36 foot ceilings, a Carnelian granite cascading waterfall flanked by stairways on each side, and an unique patterned sky roof of redwood and cedar. The 57 foyer windows and glass double doors are specifically designed to frame the world class views. Designed by world-renowned architect Angela Danadjieva as her personal residence, this unique architectural masterpiece features intricate woodwork and innovative environmental construction standards offering an ecological sanctuary with the natural granite flooring and planters and a 10 ft. indoor waterfall. The fluctuating light filtering through the sculptured redwood ceilings creates a reflective and varying ambiance. Other features include a reinforced concrete structure, multi-layered slate roof, a natural garden with granite and stone patio leading to a lawn overlooking the San Francisco Bay. Completing the home is a spacious master suite with a granite bath, an office / second bedroom featuring a granite bath, a third guest bedroom suite and a den / 4th bedroom with bath. Other features include an electronic controlled gate with a stone driveway to the two car garage and a dumb waiter from the garage to the granite kitchen.

Idée de décoration pour un très grand sous-sol design donnant sur l'extérieur avec un mur beige, moquette, un sol beige et salle de cinéma.

Visit The Korina 14803 Como Circle or call 941 907.8131 for additional information.
3 bedrooms | 4.5 baths | 3 car garage | 4,536 SF
The Korina is John Cannon’s new model home that is inspired by a transitional West Indies style with a contemporary influence. From the cathedral ceilings with custom stained scissor beams in the great room with neighboring pristine white on white main kitchen and chef-grade prep kitchen beyond, to the luxurious spa-like dual master bathrooms, the aesthetics of this home are the epitome of timeless elegance. Every detail is geared toward creating an upscale retreat from the hectic pace of day-to-day life. A neutral backdrop and an abundance of natural light, paired with vibrant accents of yellow, blues, greens and mixed metals shine throughout the home.

Bill Secord
Cette photo montre une très grande cuisine américaine craftsman en bois brun avec un évier intégré, un placard à porte shaker, un plan de travail en surface solide, une crédence verte, une crédence en carrelage de pierre, un électroménager en acier inoxydable, un sol en carrelage de porcelaine et îlot.
Cette photo montre une très grande cuisine américaine craftsman en bois brun avec un évier intégré, un placard à porte shaker, un plan de travail en surface solide, une crédence verte, une crédence en carrelage de pierre, un électroménager en acier inoxydable, un sol en carrelage de porcelaine et îlot.

Cette image montre une très grande cuisine traditionnelle en L avec un évier encastré, un placard à porte shaker, des portes de placard blanches, un plan de travail en bois, une crédence blanche, une crédence en carrelage métro, un électroménager en acier inoxydable, un sol en bois brun et îlot.

Designed to look like a real life race car, this sporty real car bed will have your child racing to bed.
Art. leather upholstered sports seats headboard and interior, car equipped with latest technology, light animation system & detailed star shaped rims with LED lights. Plus, the bed makes real car sounds and has all triggered by a wireless remote control, body kit and fog light, LED rear indicator, 3D exhaust pipe design and shatterproof acrylic glass, Sound System with radio, USB, SD card, and Bluetooth input.
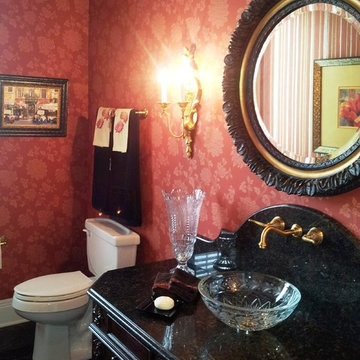
Cabinetry and interior design by Andrea Broxton, ASID.
Aménagement d'une très grande salle de bain principale classique avec un lavabo encastré, un placard en trompe-l'oeil, un plan de toilette en granite, une baignoire posée, une douche double, un carrelage de pierre et un sol en marbre.
Aménagement d'une très grande salle de bain principale classique avec un lavabo encastré, un placard en trompe-l'oeil, un plan de toilette en granite, une baignoire posée, une douche double, un carrelage de pierre et un sol en marbre.

Basement bar and pool area
Cette photo montre un très grand sous-sol montagne enterré avec un mur beige, un sol marron, un sol en bois brun, aucune cheminée et un bar de salon.
Cette photo montre un très grand sous-sol montagne enterré avec un mur beige, un sol marron, un sol en bois brun, aucune cheminée et un bar de salon.
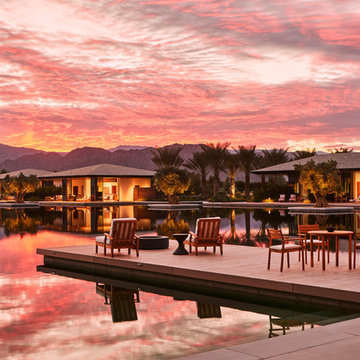
Réalisation d'une très grande piscine arrière design rectangle avec une terrasse en bois.
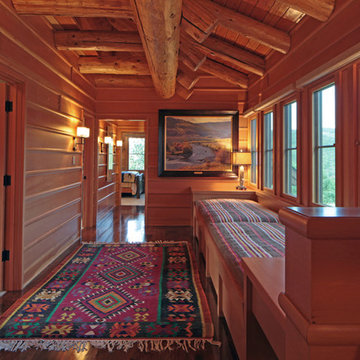
Photo: Howard Doughty
Cette image montre un très grand couloir chalet avec parquet foncé.
Cette image montre un très grand couloir chalet avec parquet foncé.

Here is an architecturally built house from the early 1970's which was brought into the new century during this complete home remodel by opening up the main living space with two small additions off the back of the house creating a seamless exterior wall, dropping the floor to one level throughout, exposing the post an beam supports, creating main level on-suite, den/office space, refurbishing the existing powder room, adding a butlers pantry, creating an over sized kitchen with 17' island, refurbishing the existing bedrooms and creating a new master bedroom floor plan with walk in closet, adding an upstairs bonus room off an existing porch, remodeling the existing guest bathroom, and creating an in-law suite out of the existing workshop and garden tool room.

Cette image montre une très grande salle de cinéma sud-ouest américain fermée avec moquette, un écran de projection, un sol multicolore et un mur blanc.

The rear loggia looking towards bar and outdoor kitchen; prominently displayed are the aged wood beams, columns, and roof decking, integral color three-coat plaster wall finish, chicago common brick hardscape, and McDowell Mountain stone walls. The bar window is a single 12 foot wide by 5 foot high steel sash unit, which pivots up and out of the way, driven by a hand-turned reduction drive system. The generously scaled space has been designed with extra depth to allow large soft seating groups, to accommodate the owners penchant for entertaining family and friends.
Design Principal: Gene Kniaz, Spiral Architects; General Contractor: Eric Linthicum, Linthicum Custom Builders

photo: Michael J Lee
Réalisation d'une très grande cuisine américaine parallèle champêtre en bois vieilli avec un évier de ferme, un placard à porte vitrée, une crédence en brique, un électroménager en acier inoxydable, parquet foncé, un plan de travail en quartz modifié, îlot et une crédence rouge.
Réalisation d'une très grande cuisine américaine parallèle champêtre en bois vieilli avec un évier de ferme, un placard à porte vitrée, une crédence en brique, un électroménager en acier inoxydable, parquet foncé, un plan de travail en quartz modifié, îlot et une crédence rouge.
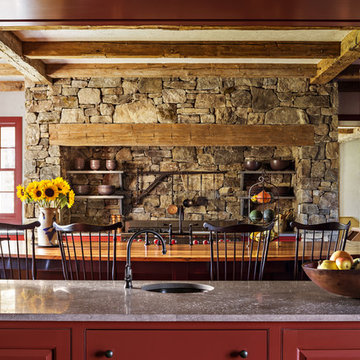
The fieldstone range surround in this farmhouse kitchen is designed to recall an antique cooking fireplace.
Robert Benson Photography
Inspiration pour une très grande cuisine avec un placard à porte shaker, des portes de placard rouges, un électroménager en acier inoxydable et îlot.
Inspiration pour une très grande cuisine avec un placard à porte shaker, des portes de placard rouges, un électroménager en acier inoxydable et îlot.
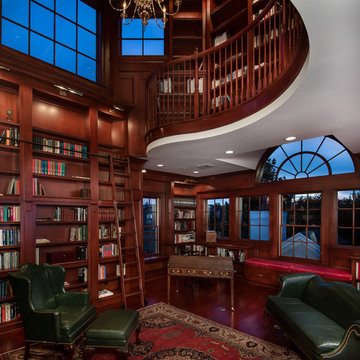
Aménagement d'un très grand bureau classique avec un mur marron, un sol en bois brun et un bureau indépendant.
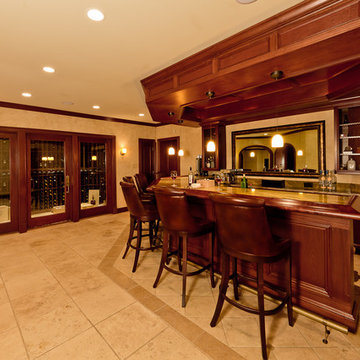
Michael J Gibbs
Aménagement d'un très grand sous-sol classique donnant sur l'extérieur avec un mur beige et un sol en carrelage de porcelaine.
Aménagement d'un très grand sous-sol classique donnant sur l'extérieur avec un mur beige et un sol en carrelage de porcelaine.

John Ellis for Country Living
Idées déco pour une très grande salle de séjour campagne ouverte avec un mur blanc, parquet clair, un téléviseur fixé au mur et un sol marron.
Idées déco pour une très grande salle de séjour campagne ouverte avec un mur blanc, parquet clair, un téléviseur fixé au mur et un sol marron.
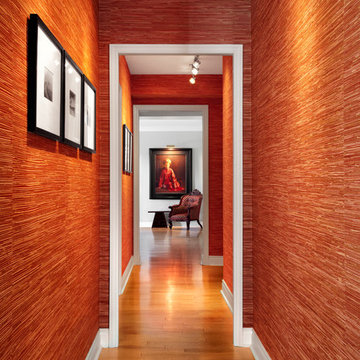
Inspiration pour une très grande porte d'entrée asiatique avec un mur rouge, parquet clair et une porte simple.
Idées déco de très grandes maisons rouges
4



















