Idées déco de très grandes salles à manger classiques
Trier par :
Budget
Trier par:Populaires du jour
1 - 20 sur 2 298 photos
1 sur 3
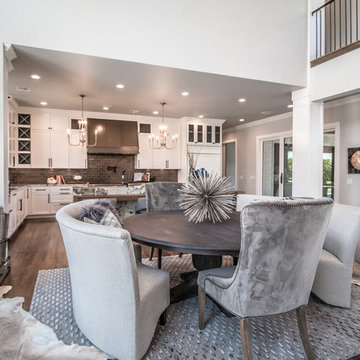
• SEE THROUGH FIREPLACE WITH CUSTOM TRIMMED MANTLE AND MARBLE SURROUND
• TWO STORY CEILING WITH CUSTOM DESIGNED WINDOW WALLS
• CUSTOM TRIMMED ACCENT COLUMNS
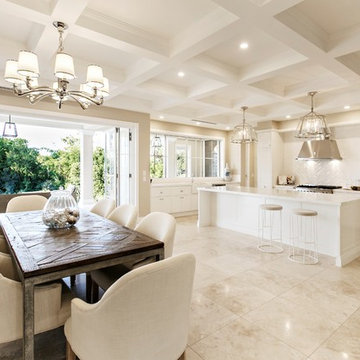
Cette image montre une très grande salle à manger ouverte sur le salon traditionnelle avec un mur beige, un sol en marbre et un sol beige.
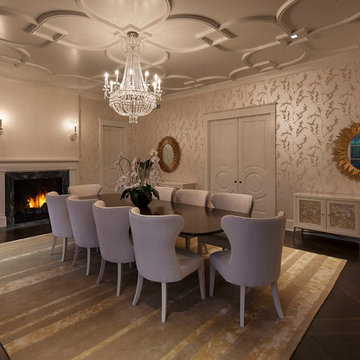
Exemple d'une très grande salle à manger chic fermée avec un mur multicolore, parquet foncé, une cheminée standard, un manteau de cheminée en pierre, un sol marron et éclairage.
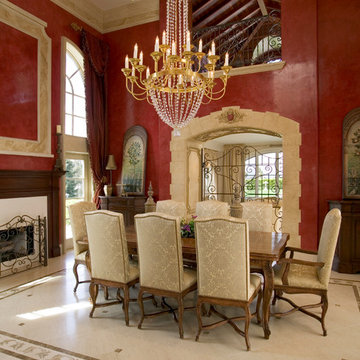
Cette image montre une très grande salle à manger ouverte sur la cuisine traditionnelle avec un mur rouge, un sol en marbre et une cheminée standard.
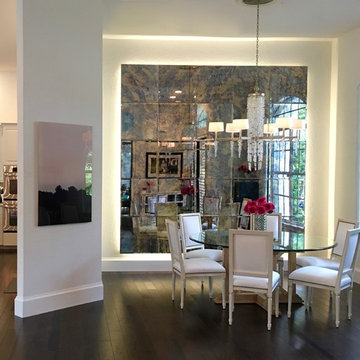
One of our favorite antique mirror patterns is our colorful Hydrangea. The hydrangea was specially made for for this client with more pink, purple, and blue patinas to highlight the colors in her dsign. The depth of the colors organically ground the white walls with the dark, rich wood floors, picking up on the colorful accentts.
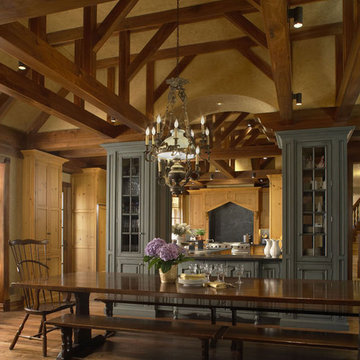
This kitchen is part of a new home project that has been the on going hobby of the owner for over 10 years of on and off construction. The exterior of the home was intended to appear as if it had been built in pieces over 100 years. The interior is more sophisticated but still done to reflect an older period in time. The trim and beam work is solid walnut, mostly cut from bartered trees and sawn into boards and timbers by the owner. A local mill shop helped mill and install the wood into finished members and trim. The kitchen is designed to be used by several family members at one time. It also opens up to a dining area designed around a boarding house table that has been the center piece of family life for many years.

Formal Dining room, featuring wicker-backed rounded dining chairs as well as a pictograph buffet beneath a beautiful afro-inspired art piece flanked by a spotted table lamp and metal sculptures. Scrolling up to the hero image of this blog post, you were greeted with another view of this stunning formal dining room. The wood dining table is framed by merlot velvet drapery and orange pampas grass in wicker floor vases atop an exquisitely textured area rug. This home exudes a style that truly needs to be seen to be appreciated.

Cette image montre une très grande salle à manger traditionnelle fermée avec un sol en bois brun, un sol marron, un plafond décaissé, du papier peint et un mur multicolore.
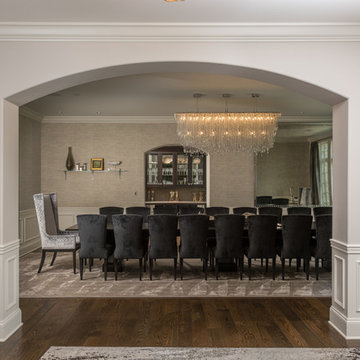
Dining Room with fantastic chandelier and built-in sidebar
Cette image montre une très grande salle à manger traditionnelle fermée avec un mur beige, un sol en bois brun, aucune cheminée et un sol marron.
Cette image montre une très grande salle à manger traditionnelle fermée avec un mur beige, un sol en bois brun, aucune cheminée et un sol marron.
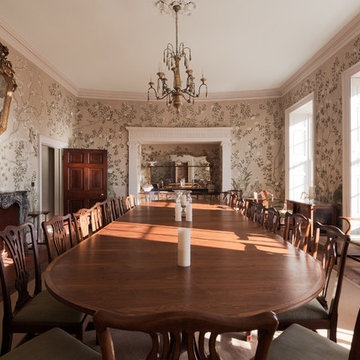
An elegant and grand dining room in a large English country house Tim Clarke-Payton
Exemple d'une très grande salle à manger chic fermée avec un mur multicolore, un sol en bois brun, aucune cheminée, un manteau de cheminée en pierre et un sol jaune.
Exemple d'une très grande salle à manger chic fermée avec un mur multicolore, un sol en bois brun, aucune cheminée, un manteau de cheminée en pierre et un sol jaune.
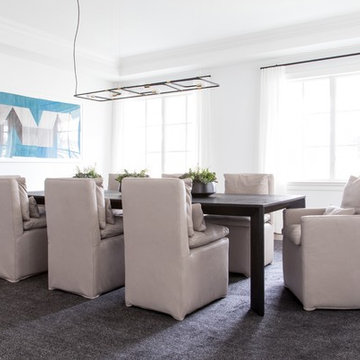
Architecture, Interior Design, Custom Furniture Design, & Art Curation by Chango & Co.
Photography by Raquel Langworthy
See the feature in Domino Magazine
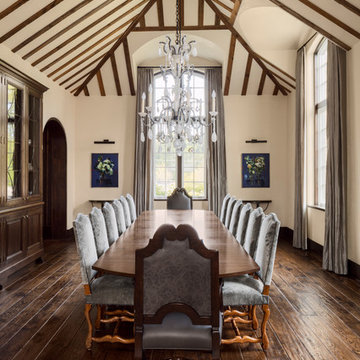
Dark wood beams geometrically array this white ceiling in this formal dining room.
Inspiration pour une très grande salle à manger traditionnelle fermée avec un mur beige, parquet foncé et un sol marron.
Inspiration pour une très grande salle à manger traditionnelle fermée avec un mur beige, parquet foncé et un sol marron.
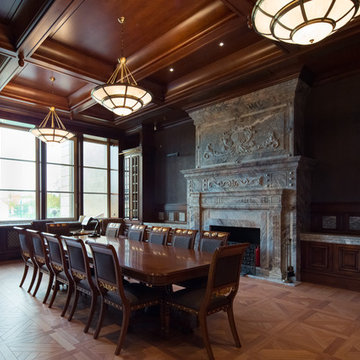
Архитектурная студия: Artechnology
Réalisation d'une très grande salle à manger tradition fermée avec un mur marron, un sol en bois brun, un manteau de cheminée en pierre, un sol marron et une cheminée standard.
Réalisation d'une très grande salle à manger tradition fermée avec un mur marron, un sol en bois brun, un manteau de cheminée en pierre, un sol marron et une cheminée standard.
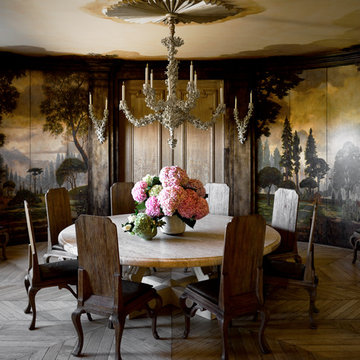
Inspiration pour une très grande salle à manger traditionnelle fermée avec un mur multicolore, un sol en bois brun et un sol marron.
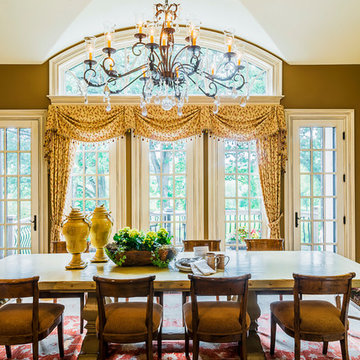
Rolfe Hokanson
Réalisation d'une très grande salle à manger tradition fermée avec un mur marron, parquet foncé et aucune cheminée.
Réalisation d'une très grande salle à manger tradition fermée avec un mur marron, parquet foncé et aucune cheminée.
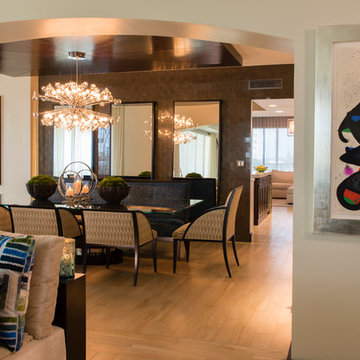
Rick Gomez Photography
Inspiration pour une très grande salle à manger traditionnelle fermée avec un sol en carrelage de porcelaine.
Inspiration pour une très grande salle à manger traditionnelle fermée avec un sol en carrelage de porcelaine.
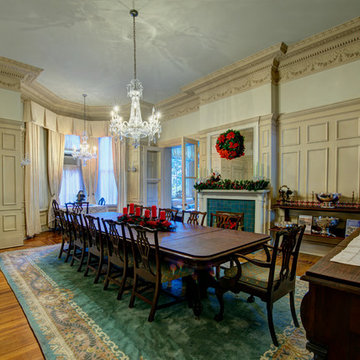
The dining room received structural work on the flooring, as well as new steel beams in the ceiling. - Plumb Square Builders
Cette image montre une très grande salle à manger traditionnelle fermée avec un mur beige, un sol en bois brun, une cheminée standard et un manteau de cheminée en carrelage.
Cette image montre une très grande salle à manger traditionnelle fermée avec un mur beige, un sol en bois brun, une cheminée standard et un manteau de cheminée en carrelage.
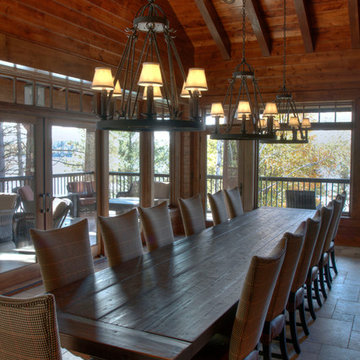
Rick Hammer
Inspiration pour une très grande salle à manger traditionnelle fermée avec un mur marron et un sol en calcaire.
Inspiration pour une très grande salle à manger traditionnelle fermée avec un mur marron et un sol en calcaire.
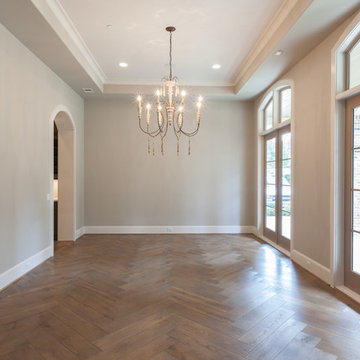
Photos by Connie Anderson Photography
Inspiration pour une très grande salle à manger traditionnelle fermée avec un mur gris, parquet clair et un sol marron.
Inspiration pour une très grande salle à manger traditionnelle fermée avec un mur gris, parquet clair et un sol marron.
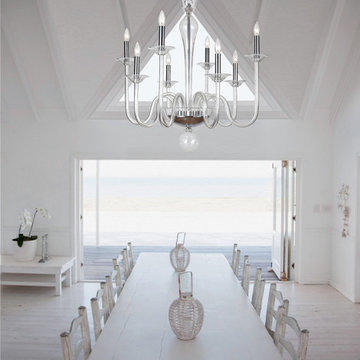
Glass and Polished Chrome Chandelier centered above dining room table in an all white enclosed formal dining room with vaulted ceilings.
Aménagement d'une très grande salle à manger classique fermée avec un mur blanc, parquet clair et aucune cheminée.
Aménagement d'une très grande salle à manger classique fermée avec un mur blanc, parquet clair et aucune cheminée.
Idées déco de très grandes salles à manger classiques
1