Idées déco de très grands salons avec un manteau de cheminée en bois
Trier par :
Budget
Trier par:Populaires du jour
161 - 180 sur 790 photos
1 sur 3
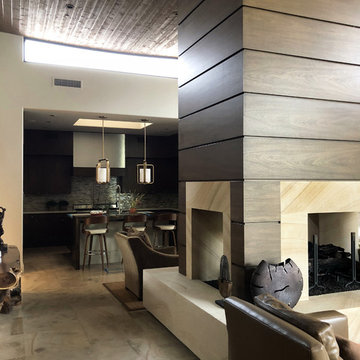
Before view of the great room looking into the kitchen.
Idée de décoration pour un très grand salon design ouvert avec une cheminée double-face et un manteau de cheminée en bois.
Idée de décoration pour un très grand salon design ouvert avec une cheminée double-face et un manteau de cheminée en bois.

http://211westerlyroad.com/
Introducing a distinctive residence in the coveted Weston Estate's neighborhood. A striking antique mirrored fireplace wall accents the majestic family room. The European elegance of the custom millwork in the entertainment sized dining room accents the recently renovated designer kitchen. Decorative French doors overlook the tiered granite and stone terrace leading to a resort-quality pool, outdoor fireplace, wading pool and hot tub. The library's rich wood paneling, an enchanting music room and first floor bedroom guest suite complete the main floor. The grande master suite has a palatial dressing room, private office and luxurious spa-like bathroom. The mud room is equipped with a dumbwaiter for your convenience. The walk-out entertainment level includes a state-of-the-art home theatre, wine cellar and billiards room that leads to a covered terrace. A semi-circular driveway and gated grounds complete the landscape for the ultimate definition of luxurious living.
Eric Barry Photography
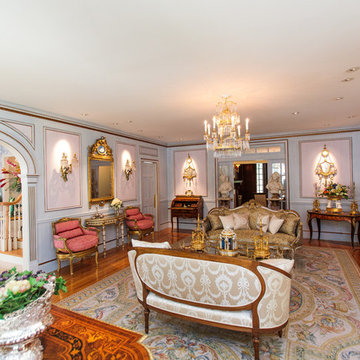
http://211westerlyroad.com/
Introducing a distinctive residence in the coveted Weston Estate's neighborhood. A striking antique mirrored fireplace wall accents the majestic family room. The European elegance of the custom millwork in the entertainment sized dining room accents the recently renovated designer kitchen. Decorative French doors overlook the tiered granite and stone terrace leading to a resort-quality pool, outdoor fireplace, wading pool and hot tub. The library's rich wood paneling, an enchanting music room and first floor bedroom guest suite complete the main floor. The grande master suite has a palatial dressing room, private office and luxurious spa-like bathroom. The mud room is equipped with a dumbwaiter for your convenience. The walk-out entertainment level includes a state-of-the-art home theatre, wine cellar and billiards room that leads to a covered terrace. A semi-circular driveway and gated grounds complete the landscape for the ultimate definition of luxurious living.
Eric Barry Photography
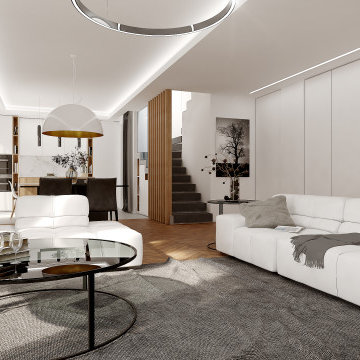
Idées déco pour un très grand salon contemporain ouvert avec un mur blanc, parquet clair, une cheminée ribbon, un manteau de cheminée en bois, un téléviseur fixé au mur et un sol marron.
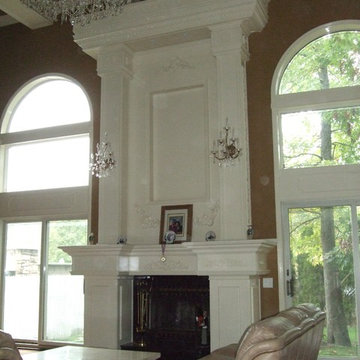
I designed and built this two story fireplace as the centerpiece for this great room. The fireplace was constructed out of birch plywood. The piece was designed to give a very traditional appearance. Sconces were added to the columns leading to the massive top portion of the mantel. The piece was finished with a high-gloss white. A storage compartment was installed on the lower portion.
Jay-Quin Contracting Inc.
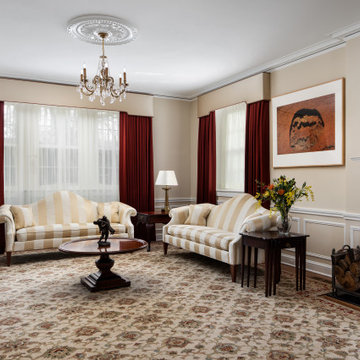
The owners engaged us to conduct a full house renovation to bring this historic stone mansion back to its former glory. One of the highest priorities was updating the main floor’s more public spaces which serve as the diplomat's primary representation areas where special events are hosted.
Worn wall-to-wall carpet was removed revealing original oak hardwood floors that were sanded and refinished with an Early American stain. Great attention to detail was given to the selection, customization and installation of new drapes, carpets and runners all of which had to complement the home’s existing antique furniture. The striking red runner gives new life to the grand hall and winding staircase and makes quite an impression upon entering the property. New ceilings, medallions, chandeliers and a fresh coat of paint elevate the spaces to their fullest potential. A customized bar was added to an adjoining sunroom that serves as spillover space for formal events and a more intimate setting for casual gatherings.
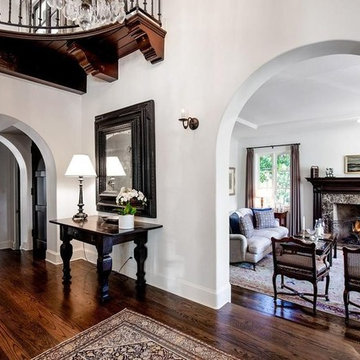
Candy
Inspiration pour un très grand salon rustique ouvert avec une bibliothèque ou un coin lecture, un mur blanc, parquet foncé, une cheminée standard, un manteau de cheminée en bois, un téléviseur fixé au mur et un sol marron.
Inspiration pour un très grand salon rustique ouvert avec une bibliothèque ou un coin lecture, un mur blanc, parquet foncé, une cheminée standard, un manteau de cheminée en bois, un téléviseur fixé au mur et un sol marron.
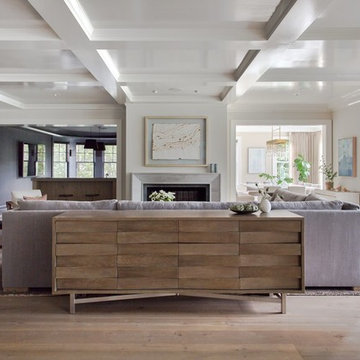
Living room with coffered high gloss ceilings, rubio monocoat center cut character grade white oak floors, built in fireplace and window wall.
Cette image montre un très grand salon traditionnel ouvert avec un mur blanc, un sol en bois brun, une cheminée standard, un manteau de cheminée en bois, un téléviseur dissimulé et un sol marron.
Cette image montre un très grand salon traditionnel ouvert avec un mur blanc, un sol en bois brun, une cheminée standard, un manteau de cheminée en bois, un téléviseur dissimulé et un sol marron.
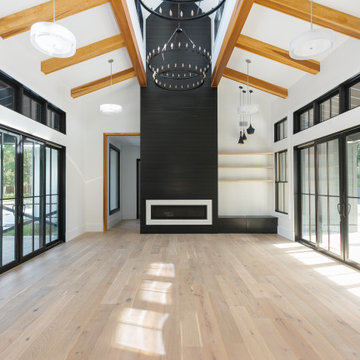
Cette image montre un très grand salon rustique ouvert avec un mur blanc, parquet clair, un sol beige, un poêle à bois, un manteau de cheminée en bois, poutres apparentes et du lambris de bois.
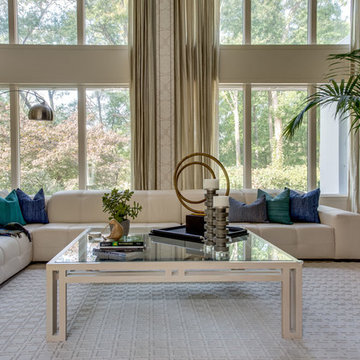
Cette photo montre un très grand salon moderne ouvert avec une salle de réception, un mur beige, un sol en calcaire, une cheminée standard, un manteau de cheminée en bois, aucun téléviseur et un sol beige.
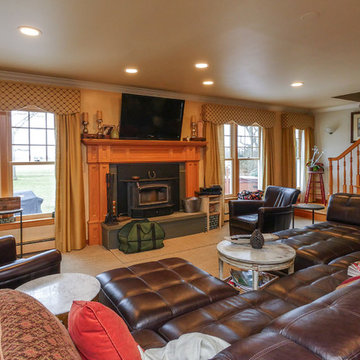
Warm and welcoming living room with new wood-interior, double hung windows in Jamesport, Suffolk County, Long Island.
Windows from Renewal by Andersen of Long Island
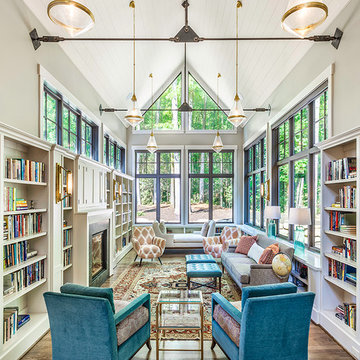
Réalisation d'un très grand salon vintage ouvert avec une bibliothèque ou un coin lecture, un mur gris, parquet foncé, un sol marron, une cheminée standard, un manteau de cheminée en bois et un téléviseur dissimulé.
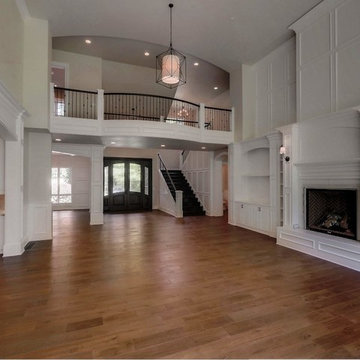
Aménagement d'un très grand salon craftsman ouvert avec une salle de réception, un mur blanc, un sol en bois brun, une cheminée standard, un manteau de cheminée en bois, un téléviseur encastré et un sol marron.
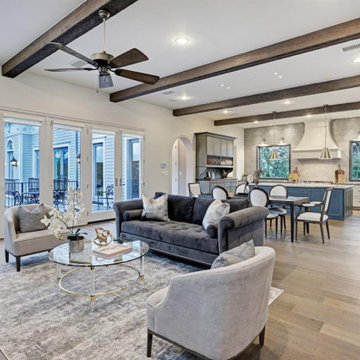
Exemple d'un très grand salon chic ouvert avec une salle de réception, un mur blanc, parquet clair, une cheminée standard, un manteau de cheminée en bois, un sol marron et un plafond à caissons.
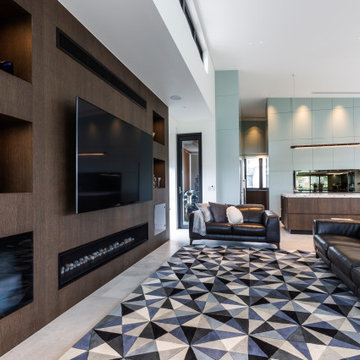
Idées déco pour un très grand salon moderne ouvert avec une salle de réception, un mur blanc, un sol en carrelage de porcelaine, une cheminée standard, un manteau de cheminée en bois, un téléviseur encastré et un sol gris.
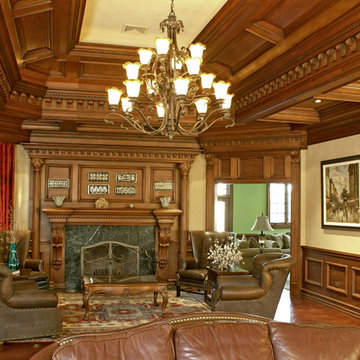
Exemple d'un très grand salon chic fermé avec une salle de réception, un mur jaune, sol en stratifié, une cheminée standard, un manteau de cheminée en bois et un sol jaune.
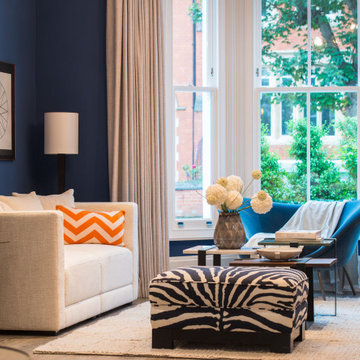
Cette photo montre un très grand salon chic avec un sol en bois brun et un manteau de cheminée en bois.
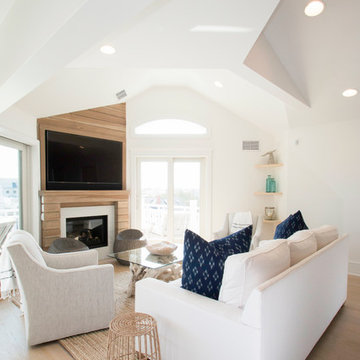
Images by Graphicus 14 Productions, LLC.
This home is featured in 2016 fall edition of Bay Magazine entitled, Feels Like Summer.
Exemple d'un très grand salon bord de mer ouvert avec un mur blanc, parquet clair, une cheminée d'angle, un manteau de cheminée en bois et un téléviseur fixé au mur.
Exemple d'un très grand salon bord de mer ouvert avec un mur blanc, parquet clair, une cheminée d'angle, un manteau de cheminée en bois et un téléviseur fixé au mur.
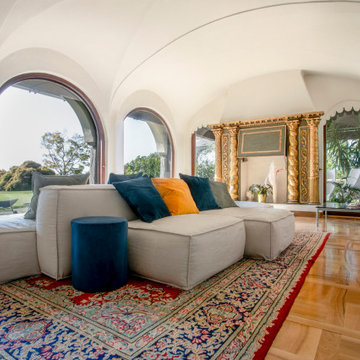
Cette image montre un très grand salon traditionnel ouvert avec un mur beige, parquet clair, une cheminée standard, un manteau de cheminée en bois, aucun téléviseur, un sol beige et un plafond voûté.
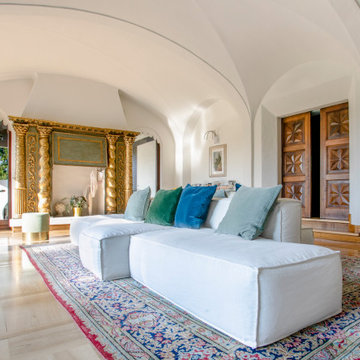
Idées déco pour un très grand salon classique ouvert avec un mur beige, parquet clair, une cheminée standard, un manteau de cheminée en bois, un sol beige et un plafond voûté.
Idées déco de très grands salons avec un manteau de cheminée en bois
9