Idées déco de très grands salons avec un manteau de cheminée en bois
Trier par :
Budget
Trier par:Populaires du jour
81 - 100 sur 790 photos
1 sur 3
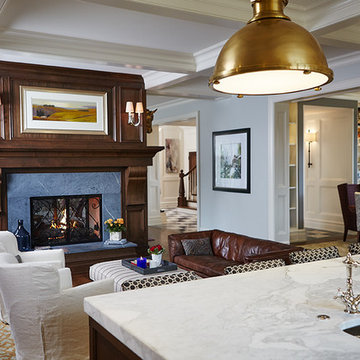
Builder: J. Peterson Homes
Interior Designer: Francesca Owens
Photographers: Ashley Avila Photography, Bill Hebert, & FulView
Capped by a picturesque double chimney and distinguished by its distinctive roof lines and patterned brick, stone and siding, Rookwood draws inspiration from Tudor and Shingle styles, two of the world’s most enduring architectural forms. Popular from about 1890 through 1940, Tudor is characterized by steeply pitched roofs, massive chimneys, tall narrow casement windows and decorative half-timbering. Shingle’s hallmarks include shingled walls, an asymmetrical façade, intersecting cross gables and extensive porches. A masterpiece of wood and stone, there is nothing ordinary about Rookwood, which combines the best of both worlds.
Once inside the foyer, the 3,500-square foot main level opens with a 27-foot central living room with natural fireplace. Nearby is a large kitchen featuring an extended island, hearth room and butler’s pantry with an adjacent formal dining space near the front of the house. Also featured is a sun room and spacious study, both perfect for relaxing, as well as two nearby garages that add up to almost 1,500 square foot of space. A large master suite with bath and walk-in closet which dominates the 2,700-square foot second level which also includes three additional family bedrooms, a convenient laundry and a flexible 580-square-foot bonus space. Downstairs, the lower level boasts approximately 1,000 more square feet of finished space, including a recreation room, guest suite and additional storage.
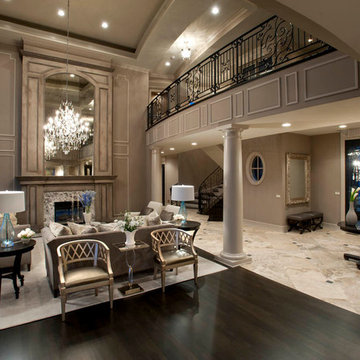
John Carlson Photography
Inspiration pour un très grand salon traditionnel ouvert avec un mur beige, parquet foncé, une cheminée double-face et un manteau de cheminée en bois.
Inspiration pour un très grand salon traditionnel ouvert avec un mur beige, parquet foncé, une cheminée double-face et un manteau de cheminée en bois.
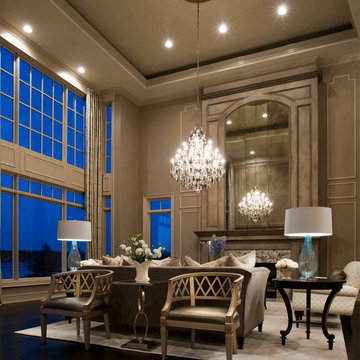
Open floor plan with view of Living room looking into the Dining room. Custom designed fir place with antiqued mirror
Idée de décoration pour un très grand salon tradition ouvert avec une salle de réception, un mur beige, parquet foncé, une cheminée double-face et un manteau de cheminée en bois.
Idée de décoration pour un très grand salon tradition ouvert avec une salle de réception, un mur beige, parquet foncé, une cheminée double-face et un manteau de cheminée en bois.

Exemple d'un très grand salon rétro ouvert avec une bibliothèque ou un coin lecture, un mur gris, parquet foncé, un sol marron, une cheminée standard, un manteau de cheminée en bois et un téléviseur dissimulé.
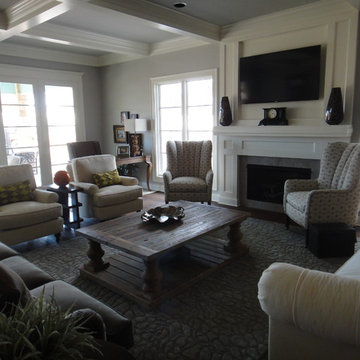
Claudia Shannon
Réalisation d'un très grand salon tradition ouvert avec un mur gris, parquet foncé, une cheminée standard, un manteau de cheminée en bois et un téléviseur fixé au mur.
Réalisation d'un très grand salon tradition ouvert avec un mur gris, parquet foncé, une cheminée standard, un manteau de cheminée en bois et un téléviseur fixé au mur.
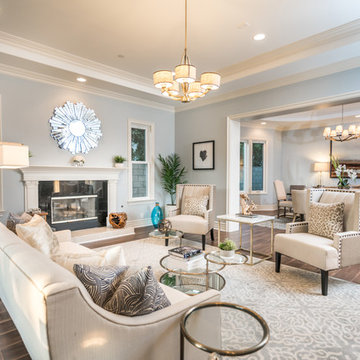
Aménagement d'un très grand salon classique fermé avec une salle de réception, un sol en bois brun, une cheminée standard, un manteau de cheminée en bois, aucun téléviseur, un sol marron et éclairage.
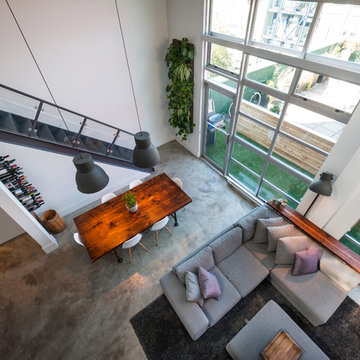
Dan Stone - Stone Photo
Idée de décoration pour un très grand salon mansardé ou avec mezzanine urbain avec un mur blanc, sol en béton ciré, une cheminée standard, un manteau de cheminée en bois et un téléviseur fixé au mur.
Idée de décoration pour un très grand salon mansardé ou avec mezzanine urbain avec un mur blanc, sol en béton ciré, une cheminée standard, un manteau de cheminée en bois et un téléviseur fixé au mur.
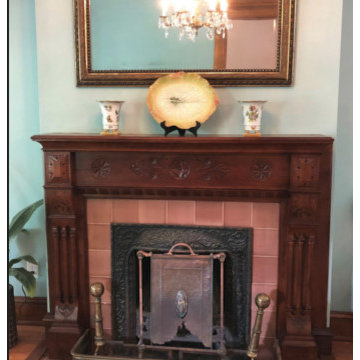
We used Benjamin Moore, Gossamer Blue #2123-40 for the living room walls and Benjamin Moore Ocean Air #2123-50 for the living room ceiling. A variety of blues, a color palette derived from the colors in the original stained glass windows. Queen Anne Victorian, Fairfield, Iowa. Belltown Design. Photography by Corelee Dey and Sharon Schmidt.
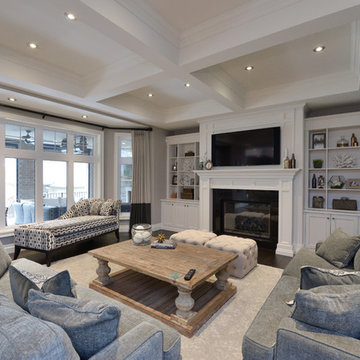
Idées déco pour un très grand salon contemporain ouvert avec une bibliothèque ou un coin lecture, un mur gris, parquet foncé, une cheminée standard, un manteau de cheminée en bois, un téléviseur fixé au mur et un sol marron.
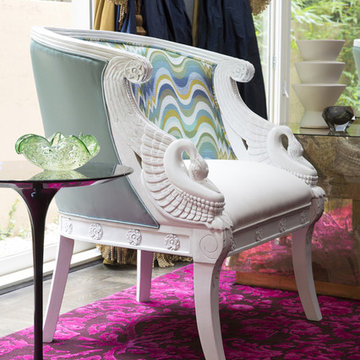
Stu Morley
Exemple d'un très grand salon éclectique fermé avec une salle de réception, un mur gris, parquet foncé, une cheminée standard, un manteau de cheminée en bois, aucun téléviseur et un sol marron.
Exemple d'un très grand salon éclectique fermé avec une salle de réception, un mur gris, parquet foncé, une cheminée standard, un manteau de cheminée en bois, aucun téléviseur et un sol marron.
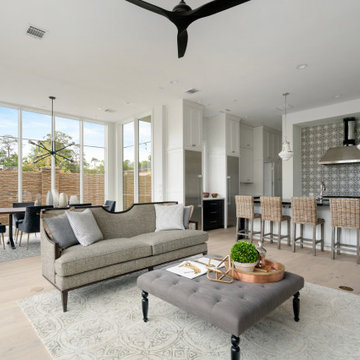
Aménagement d'un très grand salon blanc et bois classique ouvert avec un mur blanc, un sol en bois brun, une cheminée standard, un manteau de cheminée en bois et un sol marron.
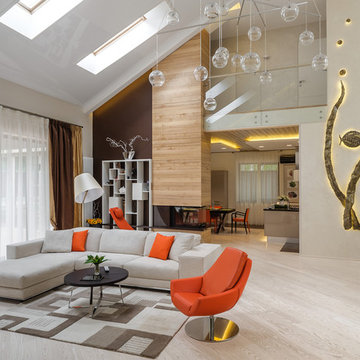
Гостиная в загородном доме
Inspiration pour un très grand salon design ouvert avec un mur beige, parquet clair, une cheminée double-face et un manteau de cheminée en bois.
Inspiration pour un très grand salon design ouvert avec un mur beige, parquet clair, une cheminée double-face et un manteau de cheminée en bois.
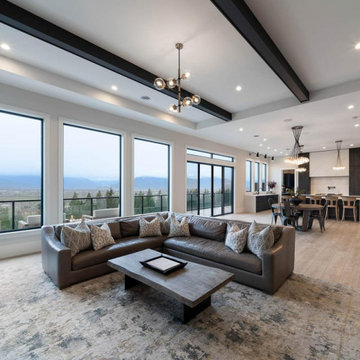
Exemple d'un très grand salon moderne ouvert avec une salle de réception, un mur blanc, sol en stratifié, une cheminée standard, un manteau de cheminée en bois, un téléviseur encastré et un sol beige.
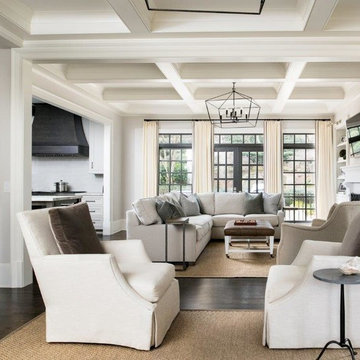
To create a home that would be conducive to seeing everywhere and bringing the family together, we had to remove or shorten every wall on the first floor. The home's new configuration opens the kitchen to almost every room on lower level. This picture shows that you can see into the kitchen from the formal living room at the front of the house. Additionally, a wet bar is in this room, which is a great asset when entertaining.
Galina Coada Photography
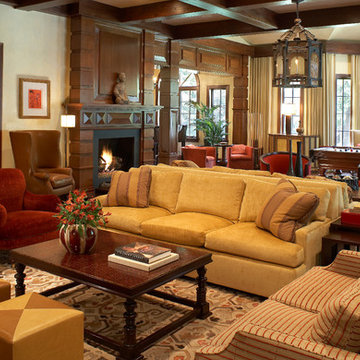
Cette photo montre un très grand salon chic avec une cheminée standard et un manteau de cheminée en bois.
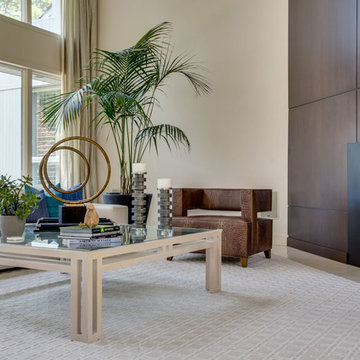
Réalisation d'un très grand salon minimaliste ouvert avec une salle de réception, un mur beige, un sol en calcaire, une cheminée standard, un manteau de cheminée en bois, aucun téléviseur et un sol beige.
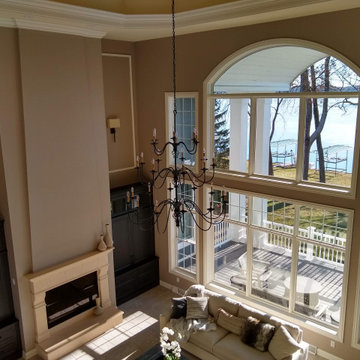
Empire Painting transformed this stunning family room featuring medium brown wall paint, white crown molding and trim, dark brown built in cabinets, and large windows which provide natural light to this space.
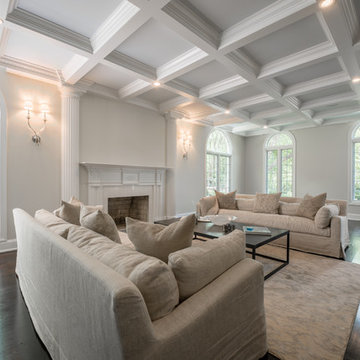
A blended family with 6 kids transforms a Villanova estate into a home for their modern-day Brady Bunch.
Photo by JMB Photoworks
Inspiration pour un très grand salon traditionnel ouvert avec une salle de réception, un téléviseur fixé au mur, un mur beige, parquet foncé, une cheminée standard, un manteau de cheminée en bois et un sol marron.
Inspiration pour un très grand salon traditionnel ouvert avec une salle de réception, un téléviseur fixé au mur, un mur beige, parquet foncé, une cheminée standard, un manteau de cheminée en bois et un sol marron.
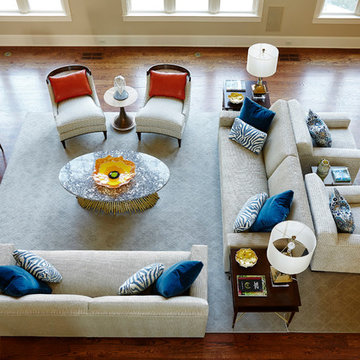
Ulrich Brinkmann Photography
Aménagement d'un très grand salon classique ouvert avec un mur beige, parquet foncé, une cheminée standard, un manteau de cheminée en bois et aucun téléviseur.
Aménagement d'un très grand salon classique ouvert avec un mur beige, parquet foncé, une cheminée standard, un manteau de cheminée en bois et aucun téléviseur.
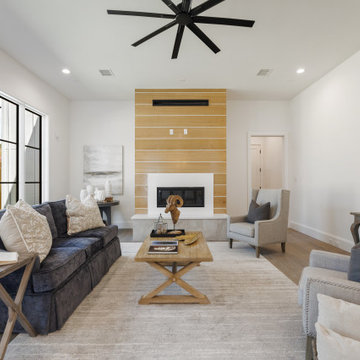
Inspiration pour un très grand salon blanc et bois traditionnel ouvert avec un mur blanc, un sol en bois brun, une cheminée standard, un manteau de cheminée en bois et un sol marron.
Idées déco de très grands salons avec un manteau de cheminée en bois
5