Idées déco de très grands salons avec un manteau de cheminée en bois
Trier par :
Budget
Trier par:Populaires du jour
141 - 160 sur 790 photos
1 sur 3
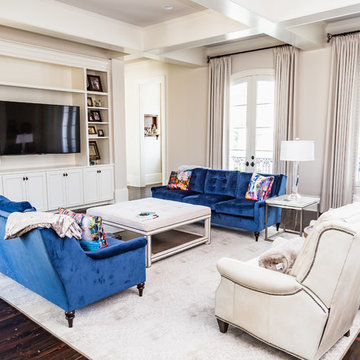
Réalisation d'un très grand salon tradition fermé avec un mur beige, parquet foncé, une cheminée standard, un manteau de cheminée en bois, un téléviseur fixé au mur et un sol marron.
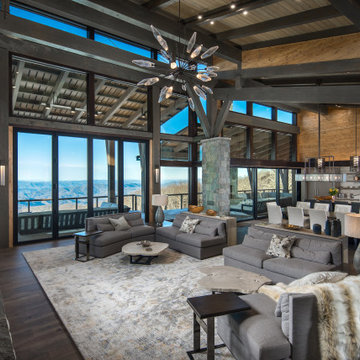
VPC’s featured Custom Home Project of the Month for March is the spectacular Mountain Modern Lodge. With six bedrooms, six full baths, and two half baths, this custom built 11,200 square foot timber frame residence exemplifies breathtaking mountain luxury.
The home borrows inspiration from its surroundings with smooth, thoughtful exteriors that harmonize with nature and create the ultimate getaway. A deck constructed with Brazilian hardwood runs the entire length of the house. Other exterior design elements include both copper and Douglas Fir beams, stone, standing seam metal roofing, and custom wire hand railing.
Upon entry, visitors are introduced to an impressively sized great room ornamented with tall, shiplap ceilings and a patina copper cantilever fireplace. The open floor plan includes Kolbe windows that welcome the sweeping vistas of the Blue Ridge Mountains. The great room also includes access to the vast kitchen and dining area that features cabinets adorned with valances as well as double-swinging pantry doors. The kitchen countertops exhibit beautifully crafted granite with double waterfall edges and continuous grains.
VPC’s Modern Mountain Lodge is the very essence of sophistication and relaxation. Each step of this contemporary design was created in collaboration with the homeowners. VPC Builders could not be more pleased with the results of this custom-built residence.
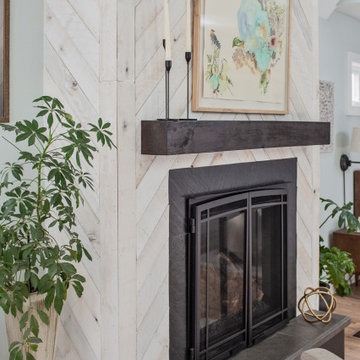
Our client’s charming cottage was no longer meeting the needs of their family. We needed to give them more space but not lose the quaint characteristics that make this little historic home so unique. So we didn’t go up, and we didn’t go wide, instead we took this master suite addition straight out into the backyard and maintained 100% of the original historic façade.
Master Suite
This master suite is truly a private retreat. We were able to create a variety of zones in this suite to allow room for a good night’s sleep, reading by a roaring fire, or catching up on correspondence. The fireplace became the real focal point in this suite. Wrapped in herringbone whitewashed wood planks and accented with a dark stone hearth and wood mantle, we can’t take our eyes off this beauty. With its own private deck and access to the backyard, there is really no reason to ever leave this little sanctuary.
Master Bathroom
The master bathroom meets all the homeowner’s modern needs but has plenty of cozy accents that make it feel right at home in the rest of the space. A natural wood vanity with a mixture of brass and bronze metals gives us the right amount of warmth, and contrasts beautifully with the off-white floor tile and its vintage hex shape. Now the shower is where we had a little fun, we introduced the soft matte blue/green tile with satin brass accents, and solid quartz floor (do you see those veins?!). And the commode room is where we had a lot fun, the leopard print wallpaper gives us all lux vibes (rawr!) and pairs just perfectly with the hex floor tile and vintage door hardware.
Hall Bathroom
We wanted the hall bathroom to drip with vintage charm as well but opted to play with a simpler color palette in this space. We utilized black and white tile with fun patterns (like the little boarder on the floor) and kept this room feeling crisp and bright.
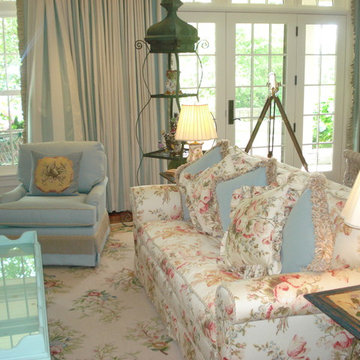
The living room captures the cottagey feel which our client requested - comfort. The rug is custom made using the colors from the floral designed sofas. A custom sized coffee table painted in pale blue. The end tables are handpainted custom designed vintage table which we found.
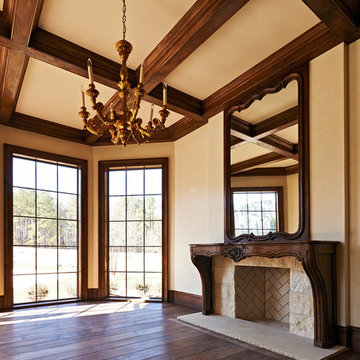
Dustin Peck Photography
Réalisation d'un très grand salon tradition fermé avec une bibliothèque ou un coin lecture, un mur beige, parquet foncé, une cheminée d'angle et un manteau de cheminée en bois.
Réalisation d'un très grand salon tradition fermé avec une bibliothèque ou un coin lecture, un mur beige, parquet foncé, une cheminée d'angle et un manteau de cheminée en bois.
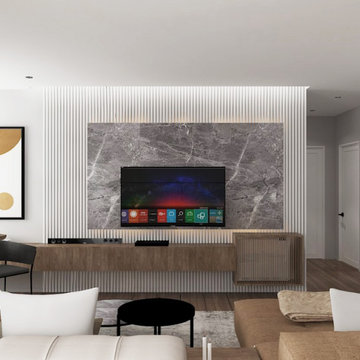
this is the living room with the tv placment and marble details from behind ,the furnitures with white and brown colors giving a neutral composition to the space.
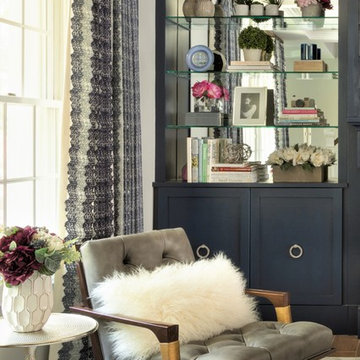
Meadow Glen Road Project: Contemporary Living Room
Cette image montre un très grand salon traditionnel ouvert avec un mur gris, un téléviseur fixé au mur, un sol en carrelage de porcelaine, une cheminée double-face, un manteau de cheminée en bois et un sol marron.
Cette image montre un très grand salon traditionnel ouvert avec un mur gris, un téléviseur fixé au mur, un sol en carrelage de porcelaine, une cheminée double-face, un manteau de cheminée en bois et un sol marron.
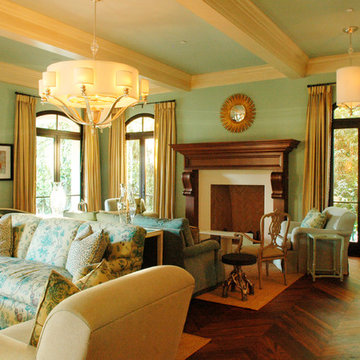
Idées déco pour un très grand salon classique fermé avec une salle de réception, parquet foncé, une cheminée standard, un manteau de cheminée en bois, aucun téléviseur et un mur bleu.
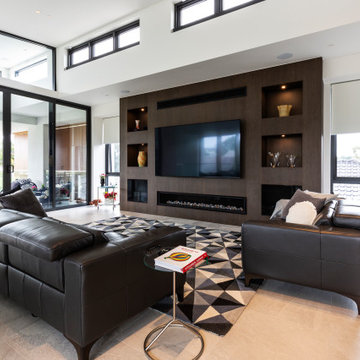
Inspiration pour un très grand salon minimaliste ouvert avec une salle de réception, un mur blanc, un sol en carrelage de porcelaine, une cheminée, un manteau de cheminée en bois, un téléviseur encastré et un sol gris.
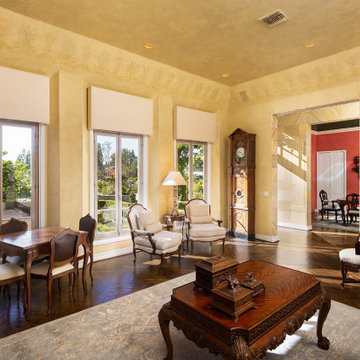
The classical formal dining room and elegant living room are framed by centuries aged windows brought in from Europe. The 200 year old fireplace mantle has been transported from it's European home and now contributes to the heart of 23 Augusta.
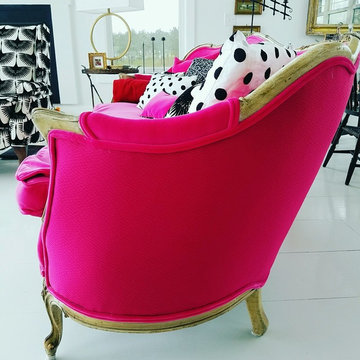
One of the favorite features of The Farmhouse Living room is the flamingo colored velvet antique French Provincial sofa named Priscilla, that is layered with all Dawn D Totty Custom Designed Pillows.
Sofa Upholstery by- Nissa Scheeler
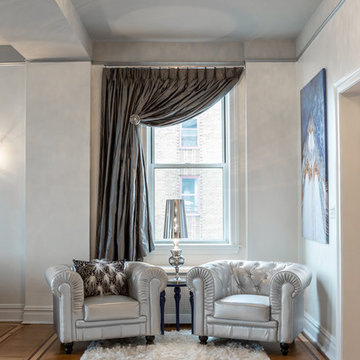
Photography by Anne Ruthmann
Idée de décoration pour un très grand salon tradition ouvert avec une salle de réception, un mur blanc, un sol en bois brun, une cheminée standard, un manteau de cheminée en bois et un téléviseur fixé au mur.
Idée de décoration pour un très grand salon tradition ouvert avec une salle de réception, un mur blanc, un sol en bois brun, une cheminée standard, un manteau de cheminée en bois et un téléviseur fixé au mur.
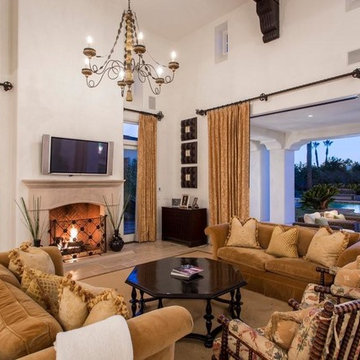
Beautiful Mediterranean style home with incredible views of Camelback Mountain! Very secluded area in Arcadia with only 13 homes in exclusive gated community. The outside areas are very private, beautifully finished and perfect for entertaining large parties or intimate gatherings. This home is both sophisticated and elegant, with finishes that are of superior quality and workmanship. Details include 1 bed/1 bath in separate casita, main house includes 3 bedrooms with bathrooms in each, plus elegant separate guest bath, office has very high ceiling with beautiful wood beams, top of line kitchen appliances. Located near high end shopping and top Scottsdale restaurants.

Aménagement d'un très grand salon classique fermé avec une bibliothèque ou un coin lecture, un mur jaune, un sol en bois brun, une cheminée standard et un manteau de cheminée en bois.
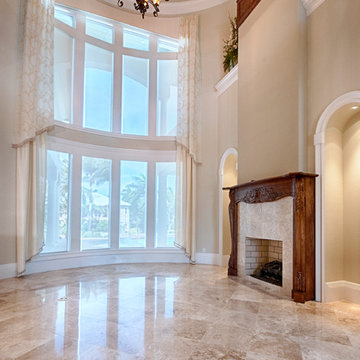
Andersen Windows and trim.
Exemple d'un très grand salon méditerranéen avec une salle de réception, un mur beige, un sol en marbre, une cheminée standard et un manteau de cheminée en bois.
Exemple d'un très grand salon méditerranéen avec une salle de réception, un mur beige, un sol en marbre, une cheminée standard et un manteau de cheminée en bois.
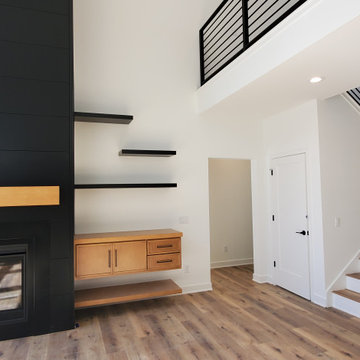
This stunning fireplace and floor to ceiling black detail will capture you as you enter. The custom cabinetry and shelves accent it perfectly.
Réalisation d'un très grand salon minimaliste ouvert avec un mur blanc, sol en stratifié, une cheminée standard, un manteau de cheminée en bois et un sol beige.
Réalisation d'un très grand salon minimaliste ouvert avec un mur blanc, sol en stratifié, une cheminée standard, un manteau de cheminée en bois et un sol beige.
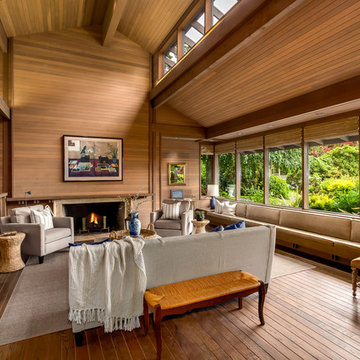
Cette photo montre un très grand salon asiatique ouvert avec un mur marron, un sol en bois brun, une cheminée standard, un sol marron et un manteau de cheminée en bois.
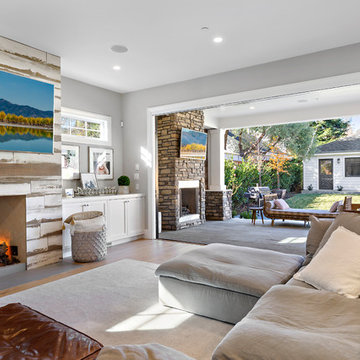
A modern farmhouse style home enjoys an extended living space created by AG Millworks Bi-Fold Patio Doors.
Photo by Danny Chung
Idées déco pour un très grand salon campagne ouvert avec un mur gris, parquet clair, un manteau de cheminée en bois et un téléviseur fixé au mur.
Idées déco pour un très grand salon campagne ouvert avec un mur gris, parquet clair, un manteau de cheminée en bois et un téléviseur fixé au mur.
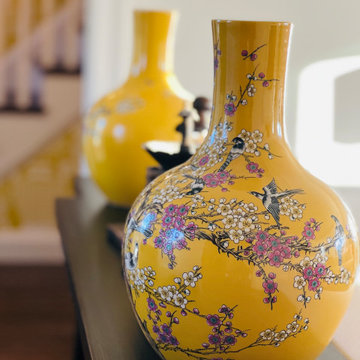
White and blue activate the auspicious chi of this living room and so they are the dominant colors. The pops of warm color aren't enough to weaken the blue and white activations, but they bring balance visually and energetically. We love how this painting by a local artist, @carriemeganart, captures the serene yet cheery mood of the space.
We used some of our favorite fabrics for the pillows: Schumacher Chenonceau in coral, and Lotus Garden in green/blue and coral. A Williams Sonoma yellow bird vase offers a teaser of the living room from the hallway. And the yellow vase call to the yellow Schumacher "Hellene" wallpaper from the foyer.
The live edge coffee table brings in a modern element, along with the English rolled arm sofas and navy lamps.
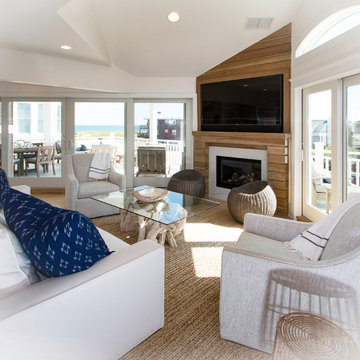
Images by Graphicus 14 Productions, LLC.
This home is featured in 2016 fall edition of Bay Magazine entitled, Feels Like Summer.
Idées déco pour un très grand salon bord de mer ouvert avec un mur blanc, parquet clair, une cheminée d'angle, un manteau de cheminée en bois et un téléviseur fixé au mur.
Idées déco pour un très grand salon bord de mer ouvert avec un mur blanc, parquet clair, une cheminée d'angle, un manteau de cheminée en bois et un téléviseur fixé au mur.
Idées déco de très grands salons avec un manteau de cheminée en bois
8