Idées déco de très grands salons avec un manteau de cheminée en bois
Trier par :
Budget
Trier par:Populaires du jour
61 - 80 sur 790 photos
1 sur 3
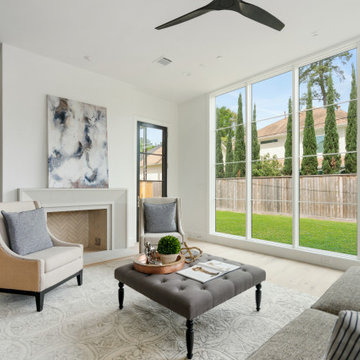
Cette photo montre un très grand salon blanc et bois chic ouvert avec un mur blanc, un sol en bois brun, une cheminée standard, un manteau de cheminée en bois et un sol marron.
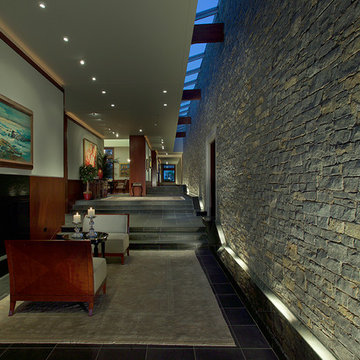
Réalisation d'un très grand salon design fermé avec une salle de réception, un mur blanc, un sol en ardoise, une cheminée standard, un manteau de cheminée en bois, aucun téléviseur et un sol noir.
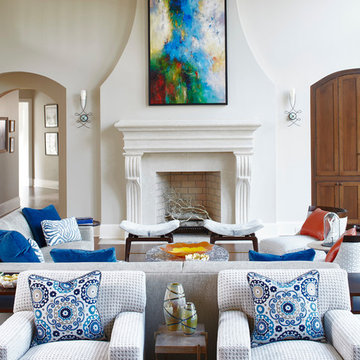
Ulrich Brinkmann Photography
Cette photo montre un très grand salon chic ouvert avec un mur beige, parquet foncé, une cheminée standard, un manteau de cheminée en bois et aucun téléviseur.
Cette photo montre un très grand salon chic ouvert avec un mur beige, parquet foncé, une cheminée standard, un manteau de cheminée en bois et aucun téléviseur.

Exemple d'un très grand salon rétro ouvert avec une bibliothèque ou un coin lecture, un mur gris, parquet foncé, un sol marron, une cheminée standard, un manteau de cheminée en bois et un téléviseur dissimulé.
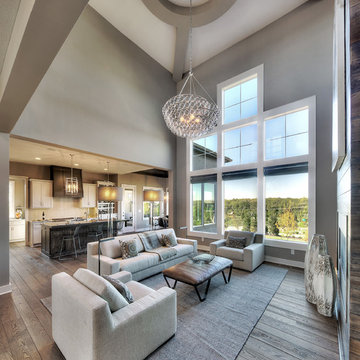
Jim Maidhof Photography
Aménagement d'un très grand salon classique ouvert avec un mur gris, parquet foncé, une cheminée ribbon, un manteau de cheminée en bois et un téléviseur fixé au mur.
Aménagement d'un très grand salon classique ouvert avec un mur gris, parquet foncé, une cheminée ribbon, un manteau de cheminée en bois et un téléviseur fixé au mur.
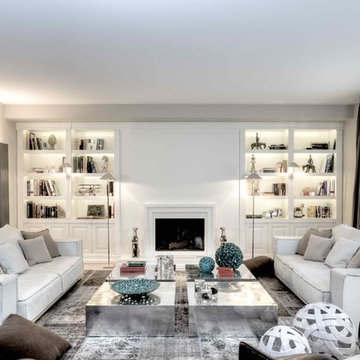
Idée de décoration pour un très grand salon tradition ouvert avec une cheminée standard, un manteau de cheminée en bois et un mur blanc.
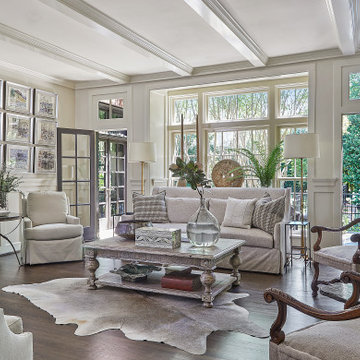
Exemple d'un très grand salon chic ouvert avec une salle de réception, un mur beige, parquet foncé, une cheminée, un manteau de cheminée en bois, aucun téléviseur, un sol marron, poutres apparentes et différents habillages de murs.

Idée de décoration pour un très grand salon tradition ouvert avec un mur bleu, un sol en bois brun, une cheminée standard et un manteau de cheminée en bois.
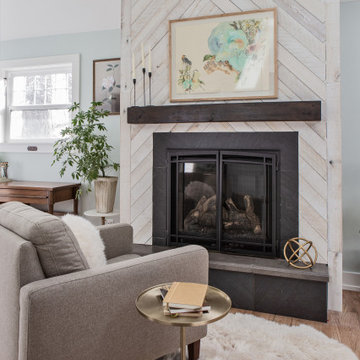
Our client’s charming cottage was no longer meeting the needs of their family. We needed to give them more space but not lose the quaint characteristics that make this little historic home so unique. So we didn’t go up, and we didn’t go wide, instead we took this master suite addition straight out into the backyard and maintained 100% of the original historic façade.
Master Suite
This master suite is truly a private retreat. We were able to create a variety of zones in this suite to allow room for a good night’s sleep, reading by a roaring fire, or catching up on correspondence. The fireplace became the real focal point in this suite. Wrapped in herringbone whitewashed wood planks and accented with a dark stone hearth and wood mantle, we can’t take our eyes off this beauty. With its own private deck and access to the backyard, there is really no reason to ever leave this little sanctuary.
Master Bathroom
The master bathroom meets all the homeowner’s modern needs but has plenty of cozy accents that make it feel right at home in the rest of the space. A natural wood vanity with a mixture of brass and bronze metals gives us the right amount of warmth, and contrasts beautifully with the off-white floor tile and its vintage hex shape. Now the shower is where we had a little fun, we introduced the soft matte blue/green tile with satin brass accents, and solid quartz floor (do you see those veins?!). And the commode room is where we had a lot fun, the leopard print wallpaper gives us all lux vibes (rawr!) and pairs just perfectly with the hex floor tile and vintage door hardware.
Hall Bathroom
We wanted the hall bathroom to drip with vintage charm as well but opted to play with a simpler color palette in this space. We utilized black and white tile with fun patterns (like the little boarder on the floor) and kept this room feeling crisp and bright.
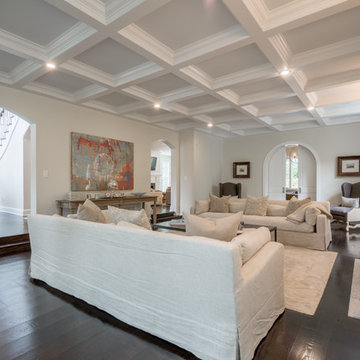
A blended family with 6 kids transforms a Villanova estate into a home for their modern-day Brady Bunch.
Photo by JMB Photoworks
Idée de décoration pour un très grand salon tradition ouvert avec une salle de réception, un téléviseur fixé au mur, un mur beige, parquet foncé, une cheminée standard, un manteau de cheminée en bois et un sol marron.
Idée de décoration pour un très grand salon tradition ouvert avec une salle de réception, un téléviseur fixé au mur, un mur beige, parquet foncé, une cheminée standard, un manteau de cheminée en bois et un sol marron.

Fotografo: Vito Corvasce
Réalisation d'un très grand salon mansardé ou avec mezzanine design avec un mur blanc, un sol en bois brun, une cheminée d'angle, un manteau de cheminée en bois, un téléviseur encastré, une salle de réception et un mur en pierre.
Réalisation d'un très grand salon mansardé ou avec mezzanine design avec un mur blanc, un sol en bois brun, une cheminée d'angle, un manteau de cheminée en bois, un téléviseur encastré, une salle de réception et un mur en pierre.
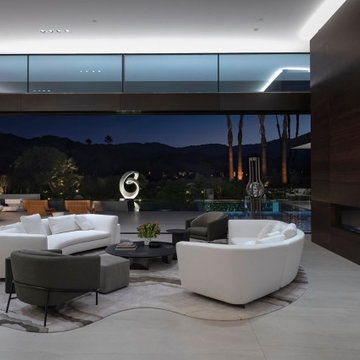
Serenity Indian Wells modern desert home living room. Photo by William MacCollum.
Aménagement d'un très grand salon moderne ouvert avec une salle de réception, un sol en carrelage de porcelaine, une cheminée double-face, un manteau de cheminée en bois, un sol blanc et un plafond décaissé.
Aménagement d'un très grand salon moderne ouvert avec une salle de réception, un sol en carrelage de porcelaine, une cheminée double-face, un manteau de cheminée en bois, un sol blanc et un plafond décaissé.

Before the renovation, this 17th century farmhouse was a rabbit warren of small dark rooms with low ceilings. A new owner wanted to keep the character but modernize the house, so CTA obliged, transforming the house completely. The family room, a large but very low ceiling room, was radically transformed by removing the ceiling to expose the roof structure above and rebuilding a more open new stair; the exposed beams were salvaged from an historic barn elsewhere on the property. The kitchen was moved to the former Dining Room, and also opened up to show the vaulted roof. The mud room and laundry were rebuilt to connect the farmhouse to a Barn (See “Net Zero Barn” project), also using salvaged timbers. Original wide plank pine floors were carefully numbered, replaced, and matched where needed. Historic rooms in the front of the house were carefully restored and upgraded, and new bathrooms and other amenities inserted where possible. The project is also a net zero energy project, with solar panels, super insulated walls, and triple glazed windows. CTA also assisted the owner with selecting all interior finishes, furniture, and fixtures. This project won “Best in Massachusetts” at the 2019 International Interior Design Association and was the 2020 Recipient of a Design Citation by the Boston Society of Architects.
Photography by Nat Rea
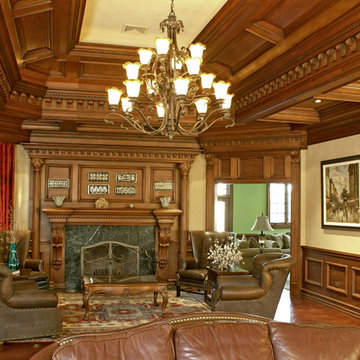
Exemple d'un très grand salon chic fermé avec une salle de réception, un mur jaune, sol en stratifié, une cheminée standard, un manteau de cheminée en bois et un sol jaune.
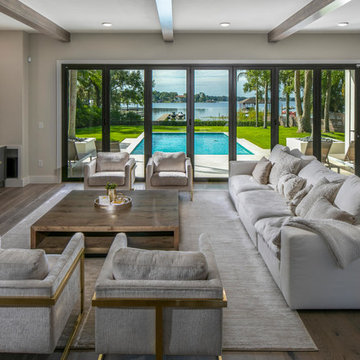
Cette photo montre un très grand salon moderne ouvert avec un mur blanc, un sol en bois brun, un manteau de cheminée en bois, un téléviseur fixé au mur et un sol marron.
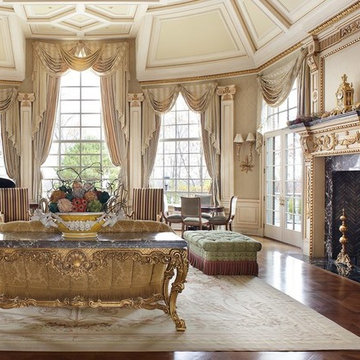
Great Room and foyer area.
Idée de décoration pour un très grand salon tradition ouvert avec une salle de réception, un mur beige, parquet foncé, une cheminée standard, un manteau de cheminée en bois, aucun téléviseur et un sol marron.
Idée de décoration pour un très grand salon tradition ouvert avec une salle de réception, un mur beige, parquet foncé, une cheminée standard, un manteau de cheminée en bois, aucun téléviseur et un sol marron.
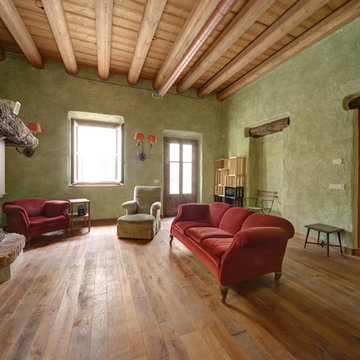
Parquet "prima patina". Finitura filo sega.
Idée de décoration pour un très grand salon champêtre ouvert avec un mur vert, un sol en bois brun et un manteau de cheminée en bois.
Idée de décoration pour un très grand salon champêtre ouvert avec un mur vert, un sol en bois brun et un manteau de cheminée en bois.
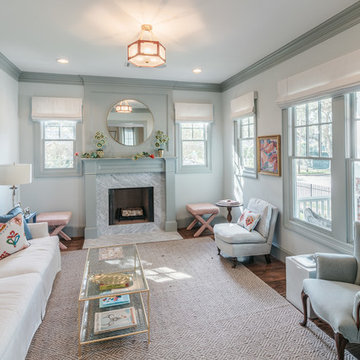
Exemple d'un très grand salon craftsman ouvert avec une salle de réception, un mur gris, un sol en bois brun, une cheminée standard, un manteau de cheminée en bois et un sol marron.
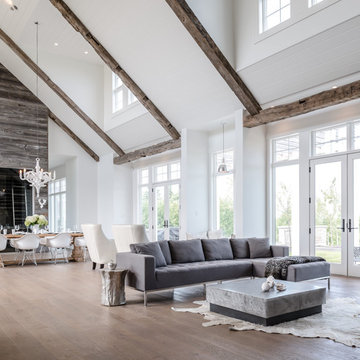
Ryan Moffat
www.riverstoneimaging.com
RobertsonSimmons Architects http://www.rsarchitects.ca/
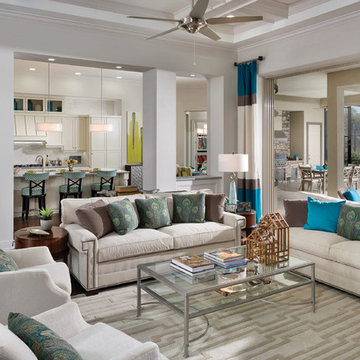
This open living room invites guests to experience the indoor outdoor spaces this luxury custom home has to offer.
Réalisation d'un très grand salon ethnique ouvert avec un mur gris, un sol en bois brun, une cheminée standard, un manteau de cheminée en bois et un téléviseur fixé au mur.
Réalisation d'un très grand salon ethnique ouvert avec un mur gris, un sol en bois brun, une cheminée standard, un manteau de cheminée en bois et un téléviseur fixé au mur.
Idées déco de très grands salons avec un manteau de cheminée en bois
4