Idées déco de très grands salons avec un mur bleu
Trier par :
Budget
Trier par:Populaires du jour
141 - 160 sur 519 photos
1 sur 3
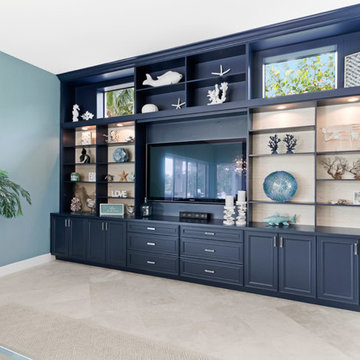
Exemple d'un très grand salon bord de mer ouvert avec un mur bleu, un sol en marbre, aucune cheminée et un téléviseur encastré.
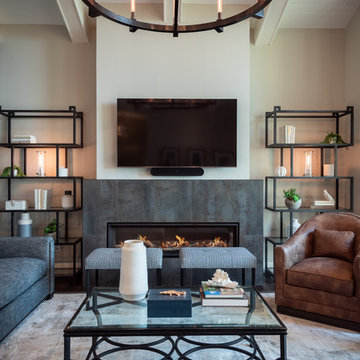
Meredith Gilardoni Photography
Inspiration pour un très grand salon traditionnel ouvert avec une salle de réception, un mur bleu, un sol en bois brun, une cheminée standard, un manteau de cheminée en carrelage, un téléviseur fixé au mur et un sol marron.
Inspiration pour un très grand salon traditionnel ouvert avec une salle de réception, un mur bleu, un sol en bois brun, une cheminée standard, un manteau de cheminée en carrelage, un téléviseur fixé au mur et un sol marron.
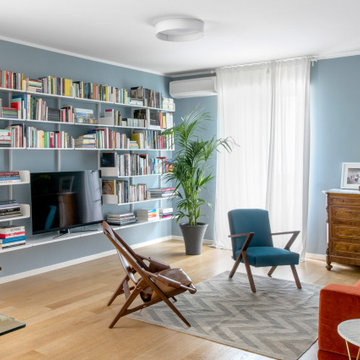
Foto: Federico Villa Studio
Idées déco pour un très grand salon moderne ouvert avec une bibliothèque ou un coin lecture, un mur bleu, parquet clair et un téléviseur fixé au mur.
Idées déco pour un très grand salon moderne ouvert avec une bibliothèque ou un coin lecture, un mur bleu, parquet clair et un téléviseur fixé au mur.
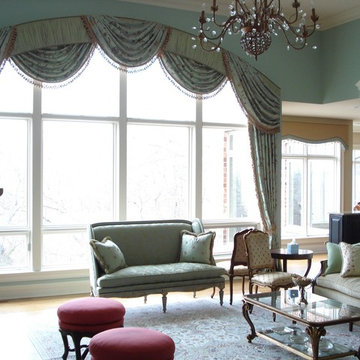
This 18' wide arched cornice was made in the workroom in one piece, It features silk peats on the cornice embroidered swags that fall in front and behind the cornice with tassel trimmings. the side panels flow down to a trouser break on the floor. the furnishings have sweeping lines and traditional character.
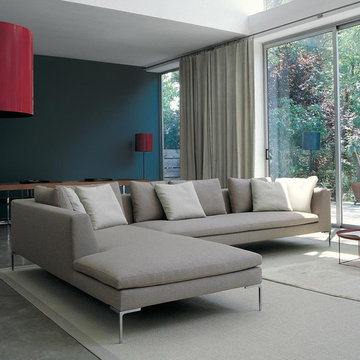
B&B Italia - Matisse International
Inspiration pour un très grand salon design ouvert avec un mur bleu.
Inspiration pour un très grand salon design ouvert avec un mur bleu.
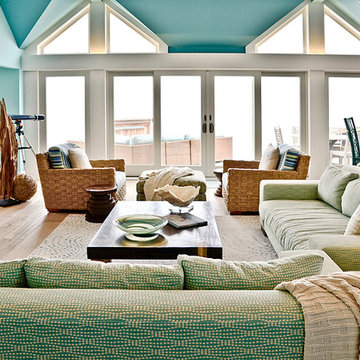
Between The Sheets, LLC is a luxury linen and bath store on Long Beach Island, NJ. We offer the best of the best in luxury linens, furniture, window treatments, area rugs and home accessories as well as full interior design services.
Photography by Joan Phillips
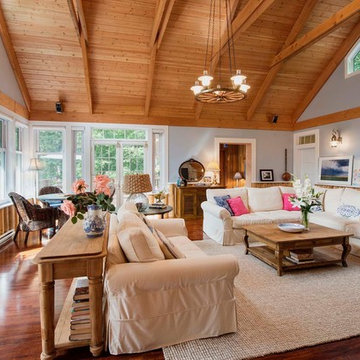
Cette photo montre un très grand salon montagne ouvert avec un mur bleu, un sol en bois brun, une cheminée standard, un manteau de cheminée en pierre, un téléviseur fixé au mur et un sol marron.

Builder: J. Peterson Homes
Interior Designer: Francesca Owens
Photographers: Ashley Avila Photography, Bill Hebert, & FulView
Capped by a picturesque double chimney and distinguished by its distinctive roof lines and patterned brick, stone and siding, Rookwood draws inspiration from Tudor and Shingle styles, two of the world’s most enduring architectural forms. Popular from about 1890 through 1940, Tudor is characterized by steeply pitched roofs, massive chimneys, tall narrow casement windows and decorative half-timbering. Shingle’s hallmarks include shingled walls, an asymmetrical façade, intersecting cross gables and extensive porches. A masterpiece of wood and stone, there is nothing ordinary about Rookwood, which combines the best of both worlds.
Once inside the foyer, the 3,500-square foot main level opens with a 27-foot central living room with natural fireplace. Nearby is a large kitchen featuring an extended island, hearth room and butler’s pantry with an adjacent formal dining space near the front of the house. Also featured is a sun room and spacious study, both perfect for relaxing, as well as two nearby garages that add up to almost 1,500 square foot of space. A large master suite with bath and walk-in closet which dominates the 2,700-square foot second level which also includes three additional family bedrooms, a convenient laundry and a flexible 580-square-foot bonus space. Downstairs, the lower level boasts approximately 1,000 more square feet of finished space, including a recreation room, guest suite and additional storage.
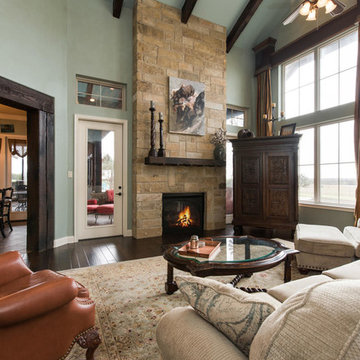
Idée de décoration pour un très grand salon chalet ouvert avec un mur bleu, parquet foncé, une cheminée double-face, un manteau de cheminée en pierre et un téléviseur dissimulé.
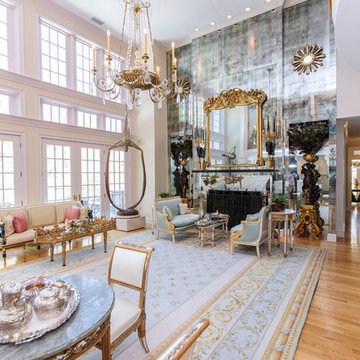
http://211westerlyroad.com/
Introducing a distinctive residence in the coveted Weston Estate's neighborhood. A striking antique mirrored fireplace wall accents the majestic family room. The European elegance of the custom millwork in the entertainment sized dining room accents the recently renovated designer kitchen. Decorative French doors overlook the tiered granite and stone terrace leading to a resort-quality pool, outdoor fireplace, wading pool and hot tub. The library's rich wood paneling, an enchanting music room and first floor bedroom guest suite complete the main floor. The grande master suite has a palatial dressing room, private office and luxurious spa-like bathroom. The mud room is equipped with a dumbwaiter for your convenience. The walk-out entertainment level includes a state-of-the-art home theatre, wine cellar and billiards room that leads to a covered terrace. A semi-circular driveway and gated grounds complete the landscape for the ultimate definition of luxurious living.
Eric Barry Photography
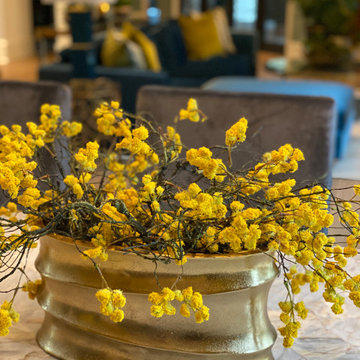
View from Dining to Living Room
Exemple d'un très grand salon moderne ouvert avec un mur bleu, parquet clair, une cheminée standard, un manteau de cheminée en béton, aucun téléviseur et un sol gris.
Exemple d'un très grand salon moderne ouvert avec un mur bleu, parquet clair, une cheminée standard, un manteau de cheminée en béton, aucun téléviseur et un sol gris.
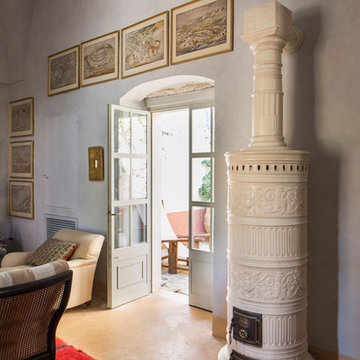
Réalisation d'un très grand salon méditerranéen ouvert avec un mur bleu, une cheminée standard, un manteau de cheminée en pierre et un sol beige.
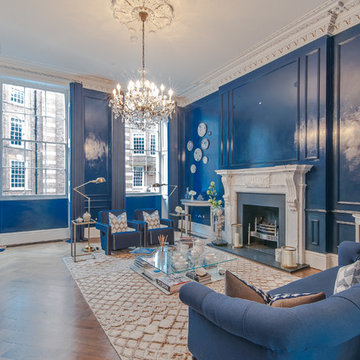
Idées déco pour un très grand salon classique ouvert avec une salle de réception, un mur bleu, parquet foncé, une cheminée standard, un manteau de cheminée en pierre et aucun téléviseur.
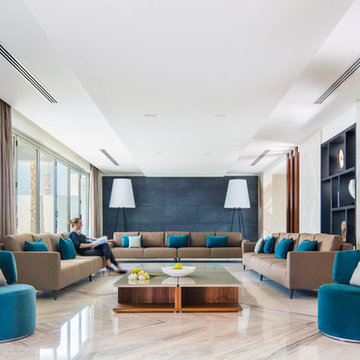
Exemple d'un très grand salon moderne ouvert avec une salle de réception, un mur bleu, un sol en marbre, aucune cheminée, aucun téléviseur et un sol gris.
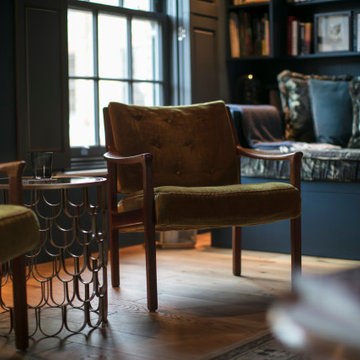
This townhouse in East Dulwich was newly built in sympathy with its Georgian neighbours. An imposing building set over four stories, the owners described their home as a ‘white box’, requiring full design and dressing.
The brief was to create defined spaces on each floor that reflected the owner’s bold tastes and appreciation of the Soho House aesthetic. A ‘club’ style den was created on the raised ground floor with a ‘speakeasy pub’ in the basement off the main entertaining space. The master suite in the eaves, housed a walk in wardrobe, ensuite with double sinks and shower. Throughout the home bold colour, varied textures and playful art were abundant.
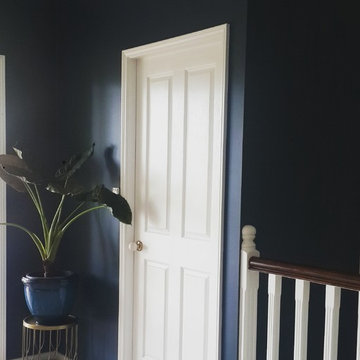
Living Room in white and navy with gold accents, palm trees and walnut finishes. This home was transformed on a very tight budget. We retained all fixtures, reworked what we could and designed the colour palette and finishes to tie themselves in.
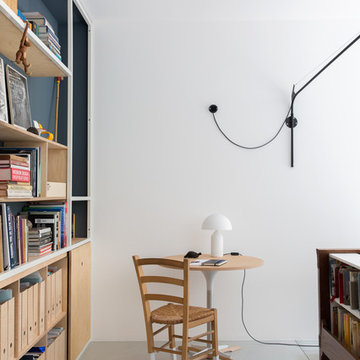
Photography: @angelitabonetti / @monadvisual
Styling: @alessandrachiarelli
Inspiration pour un très grand salon mansardé ou avec mezzanine urbain avec une bibliothèque ou un coin lecture, un mur bleu, sol en béton ciré, aucun téléviseur et un sol gris.
Inspiration pour un très grand salon mansardé ou avec mezzanine urbain avec une bibliothèque ou un coin lecture, un mur bleu, sol en béton ciré, aucun téléviseur et un sol gris.
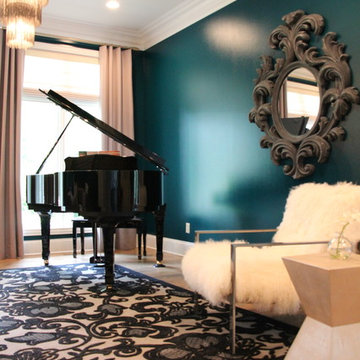
Design + Build Piano Room off the center hall features a daybed brought home from Thailand, baby grand piano, and fur chair. Grounded by a high gloss paint finish in a peacock color flanked with neutral window treatments.
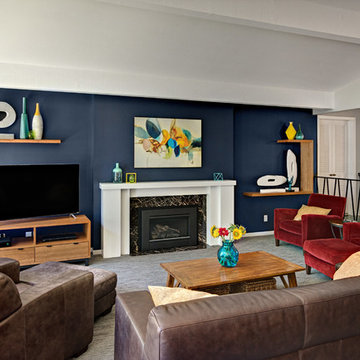
Custom Cherry floating shelves match existing furniture and help not clog the walls. Textured carpet add a consistent element to the room and the original "V" shaped railing was the inspiration for the design on the island.
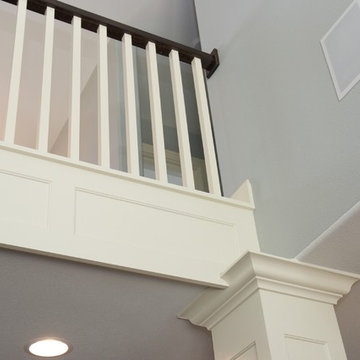
Two-story great room runway.
Cette image montre un très grand salon traditionnel ouvert avec un mur bleu, parquet foncé, une cheminée standard, un manteau de cheminée en pierre et un téléviseur fixé au mur.
Cette image montre un très grand salon traditionnel ouvert avec un mur bleu, parquet foncé, une cheminée standard, un manteau de cheminée en pierre et un téléviseur fixé au mur.
Idées déco de très grands salons avec un mur bleu
8