Idées déco de très grands salons avec un mur bleu
Trier par :
Budget
Trier par:Populaires du jour
121 - 140 sur 519 photos
1 sur 3
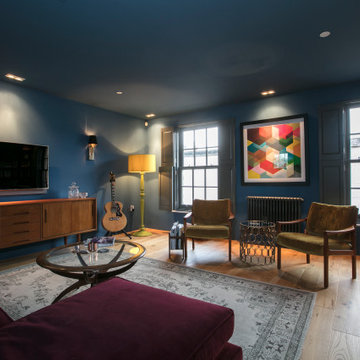
This townhouse in East Dulwich was newly built in sympathy with its Georgian neighbours. An imposing building set over four stories, the owners described their home as a ‘white box’, requiring full design and dressing.
The brief was to create defined spaces on each floor that reflected the owner’s bold tastes and appreciation of the Soho House aesthetic. A ‘club’ style den was created on the raised ground floor with a ‘speakeasy pub’ in the basement off the main entertaining space. The master suite in the eaves, housed a walk in wardrobe, ensuite with double sinks and shower. Throughout the home bold colour, varied textures and playful art were abundant.
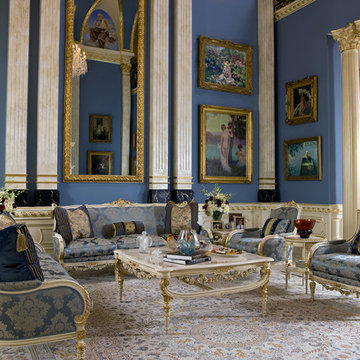
The grand salon emphasizes architectural detailing while embracing an intimate arrangement of furniture to maintain proper conversational proportion and scale. The rich textiles add layered texture and luxury while embodying comfort and beauty.
photo: Gordon Beall

http://211westerlyroad.com/
Introducing a distinctive residence in the coveted Weston Estate's neighborhood. A striking antique mirrored fireplace wall accents the majestic family room. The European elegance of the custom millwork in the entertainment sized dining room accents the recently renovated designer kitchen. Decorative French doors overlook the tiered granite and stone terrace leading to a resort-quality pool, outdoor fireplace, wading pool and hot tub. The library's rich wood paneling, an enchanting music room and first floor bedroom guest suite complete the main floor. The grande master suite has a palatial dressing room, private office and luxurious spa-like bathroom. The mud room is equipped with a dumbwaiter for your convenience. The walk-out entertainment level includes a state-of-the-art home theatre, wine cellar and billiards room that leads to a covered terrace. A semi-circular driveway and gated grounds complete the landscape for the ultimate definition of luxurious living.
Eric Barry Photography
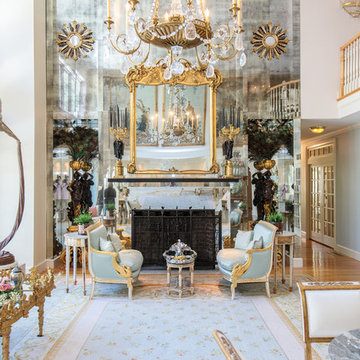
http://211westerlyroad.com/
Introducing a distinctive residence in the coveted Weston Estate's neighborhood. A striking antique mirrored fireplace wall accents the majestic family room. The European elegance of the custom millwork in the entertainment sized dining room accents the recently renovated designer kitchen. Decorative French doors overlook the tiered granite and stone terrace leading to a resort-quality pool, outdoor fireplace, wading pool and hot tub. The library's rich wood paneling, an enchanting music room and first floor bedroom guest suite complete the main floor. The grande master suite has a palatial dressing room, private office and luxurious spa-like bathroom. The mud room is equipped with a dumbwaiter for your convenience. The walk-out entertainment level includes a state-of-the-art home theatre, wine cellar and billiards room that leads to a covered terrace. A semi-circular driveway and gated grounds complete the landscape for the ultimate definition of luxurious living.
Eric Barry Photography
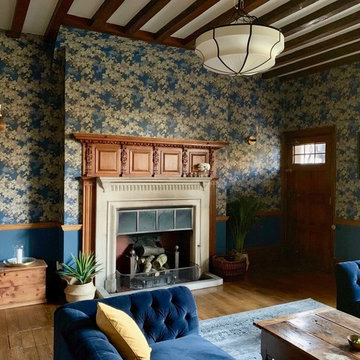
Before and After photos courtesy of my remote clients.
All details about this project can be found here:
https://blog.making-spaces.net/2019/04/01/vine-bleu-room-remote-design/
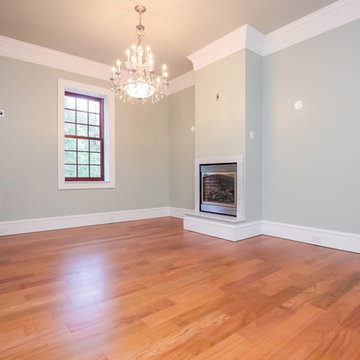
houselens
Cette photo montre un très grand salon chic fermé avec une salle de réception, un mur bleu, un sol en bois brun, une cheminée ribbon et un manteau de cheminée en métal.
Cette photo montre un très grand salon chic fermé avec une salle de réception, un mur bleu, un sol en bois brun, une cheminée ribbon et un manteau de cheminée en métal.
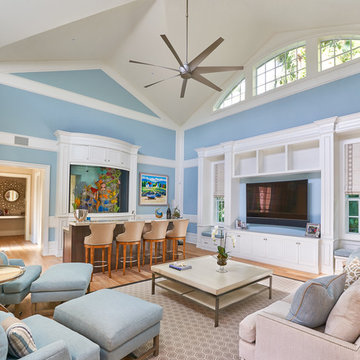
Spacious transitional coastal family room complete with wet bar and custom built-in fish tank, with window to the cabana bath. This coastal space is one of a kind and perfect for family and entertaining.
Photography by Simon Dale
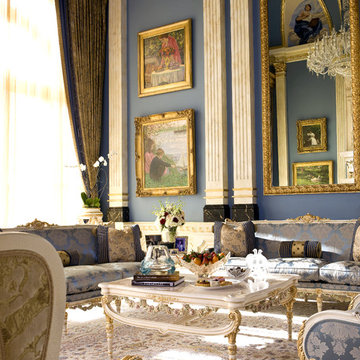
The grand salon emphasizes architectural detailing while embracing an intimate arrangement of furniture to maintain proper conversational proportion and scale. The rich textiles add layered texture and luxury while embodying comfort and beauty.
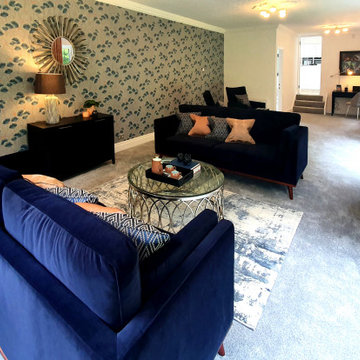
A large lounge in a very grand Art Deco house zoned into areas.
Aménagement d'un très grand salon moderne fermé avec une salle de réception, un mur bleu, moquette, un sol gris et du papier peint.
Aménagement d'un très grand salon moderne fermé avec une salle de réception, un mur bleu, moquette, un sol gris et du papier peint.
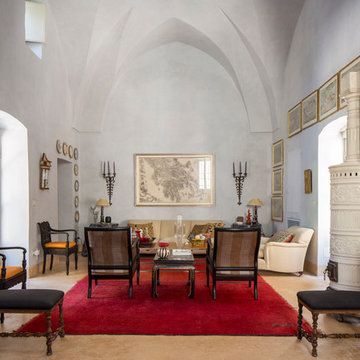
Cette photo montre un très grand salon méditerranéen ouvert avec un mur bleu, une cheminée standard, un manteau de cheminée en pierre, un sol beige et une salle de réception.
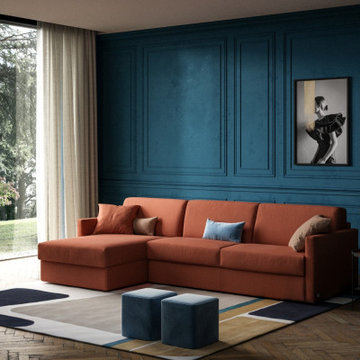
studi di interior styling, attraverso l'uso di colore, texture, materiali
Réalisation d'un très grand salon design ouvert avec un mur bleu, boiseries, parquet foncé et un sol beige.
Réalisation d'un très grand salon design ouvert avec un mur bleu, boiseries, parquet foncé et un sol beige.
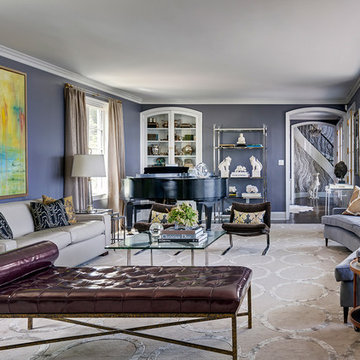
Photography by Francis Dzikowski / OTTO
Réalisation d'un très grand salon tradition avec un mur bleu.
Réalisation d'un très grand salon tradition avec un mur bleu.
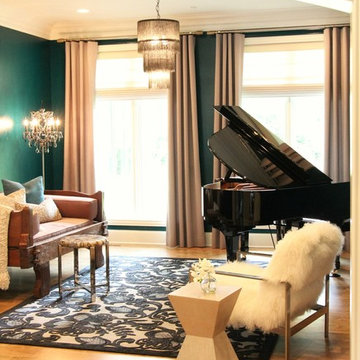
Design + Build Piano Room off the center hall features a daybed brought home from Thailand, baby grand piano, and fur chair. Grounded by a high gloss paint finish in a peacock color flanked with neutral window treatments.
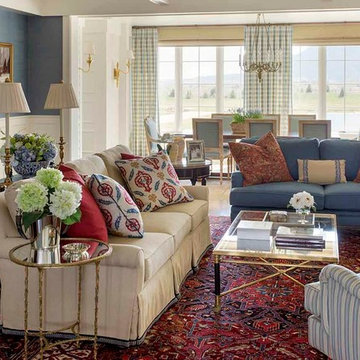
A casual living room which opens to the more casual dining porch in the background. This home was designed to feel like an old estate that had been added onto throughout the years. The dining porch, which is fully enclosed was designed to look like a once open porch area. Eric Roth Photography
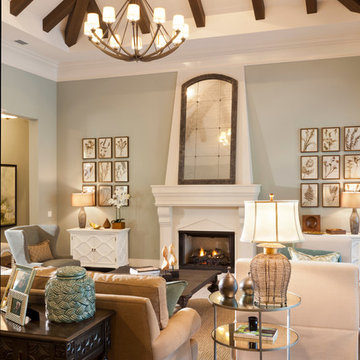
Muted colors lead you to The Victoria, a 5,193 SF model home where architectural elements, features and details delight you in every room. This estate-sized home is located in The Concession, an exclusive, gated community off University Parkway at 8341 Lindrick Lane. John Cannon Homes, newest model offers 3 bedrooms, 3.5 baths, great room, dining room and kitchen with separate dining area. Completing the home is a separate executive-sized suite, bonus room, her studio and his study and 3-car garage.
Gene Pollux Photography
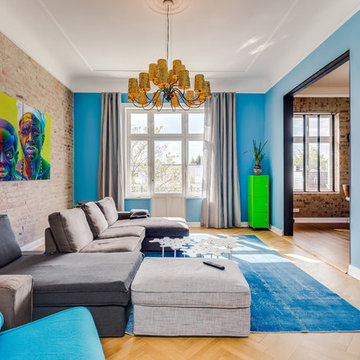
Cette image montre un très grand salon design ouvert avec un mur bleu, parquet clair, aucune cheminée et aucun téléviseur.
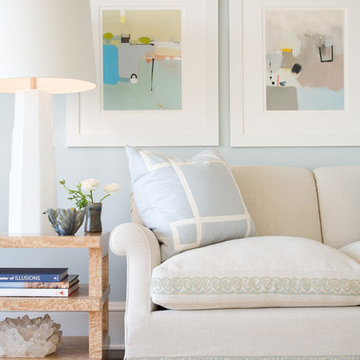
Emily Gilbert Photography
Cette photo montre un très grand salon bord de mer avec un mur bleu et moquette.
Cette photo montre un très grand salon bord de mer avec un mur bleu et moquette.
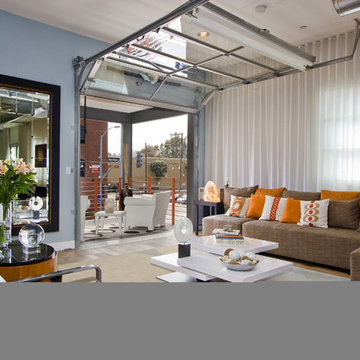
This is a loft in Santa Monica that I furnished extensively also using a few choice pieces they owned from previous homes. The coffee table is flexible with swiveling lacquer tops.
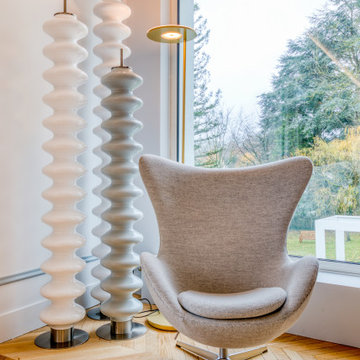
Idées déco pour un très grand salon moderne fermé avec un mur bleu, un sol en bois brun, une cheminée standard, un manteau de cheminée en métal et un téléviseur indépendant.
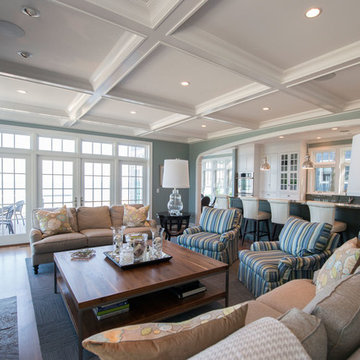
Idée de décoration pour un très grand salon marin avec un mur bleu, une cheminée standard, un téléviseur fixé au mur et éclairage.
Idées déco de très grands salons avec un mur bleu
7