Idées déco de très grands salons avec un mur bleu
Trier par :
Budget
Trier par:Populaires du jour
41 - 60 sur 519 photos
1 sur 3
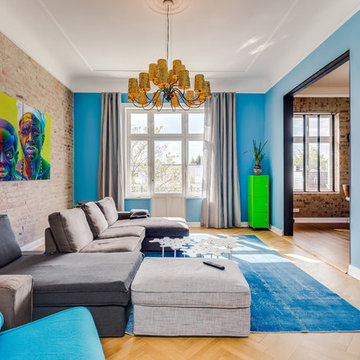
Cette image montre un très grand salon design ouvert avec un mur bleu, parquet clair, aucune cheminée et aucun téléviseur.
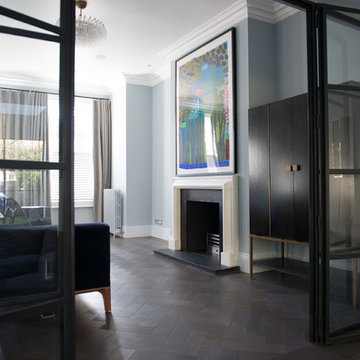
Réalisation d'un très grand salon tradition fermé avec un bar de salon, un mur bleu, parquet foncé, une cheminée standard, un manteau de cheminée en pierre, aucun téléviseur et un sol marron.
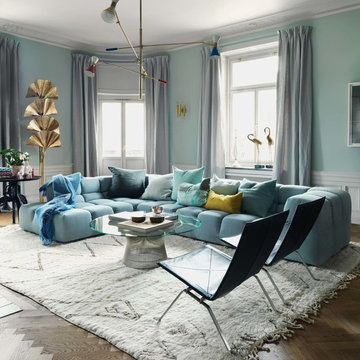
Jonas Ingerstedt
Exemple d'un très grand salon éclectique ouvert avec un mur bleu et un sol en bois brun.
Exemple d'un très grand salon éclectique ouvert avec un mur bleu et un sol en bois brun.

A pink velvet sofa pops against dark teal walls with traditional millwork. The lucite coffee table adds a modern touch and offsets the traditional heavy mantle. Animal prints, plush accent pillows and a soft area rug make this living room anything but stuffy.
Summer Thornton Design, Inc.
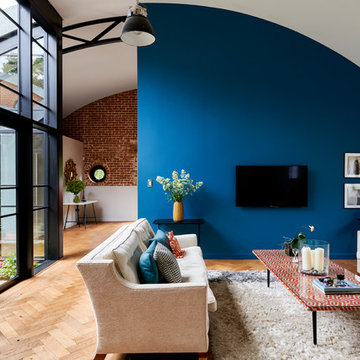
Cette image montre un très grand salon design ouvert avec un mur bleu, un sol marron, un sol en bois brun, aucune cheminée et un téléviseur fixé au mur.
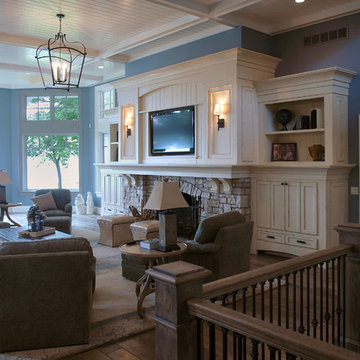
Comforting yet beautifully curated, soft colors and gently distressed wood work craft a welcoming kitchen. The coffered beadboard ceiling and gentle blue walls in the family room are just the right balance for the quarry stone fireplace, replete with surrounding built-in bookcases. 7” wide-plank Vintage French Oak Rustic Character Victorian Collection Tuscany edge hand scraped medium distressed in Stone Grey Satin Hardwax Oil. For more information please email us at: sales@signaturehardwoods.com
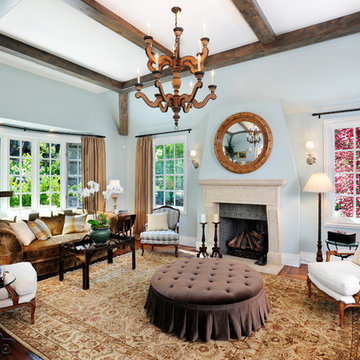
Builder: Markay Johnson Construction
visit: www.mjconstruction.com
Project Details:
Located on a beautiful corner lot of just over one acre, this sumptuous home presents Country French styling – with leaded glass windows, half-timber accents, and a steeply pitched roof finished in varying shades of slate. Completed in 2006, the home is magnificently appointed with traditional appeal and classic elegance surrounding a vast center terrace that accommodates indoor/outdoor living so easily. Distressed walnut floors span the main living areas, numerous rooms are accented with a bowed wall of windows, and ceilings are architecturally interesting and unique. There are 4 additional upstairs bedroom suites with the convenience of a second family room, plus a fully equipped guest house with two bedrooms and two bathrooms. Equally impressive are the resort-inspired grounds, which include a beautiful pool and spa just beyond the center terrace and all finished in Connecticut bluestone. A sport court, vast stretches of level lawn, and English gardens manicured to perfection complete the setting.
Photographer: Bernard Andre Photography
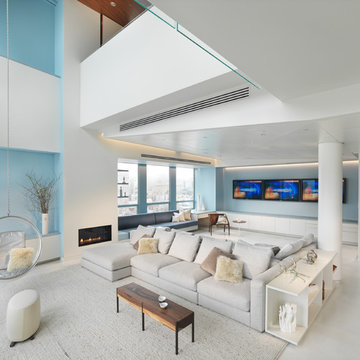
An interior build-out of a two-level penthouse unit in a prestigious downtown highrise. The design emphasizes the continuity of space for a loft-like environment. Sliding doors transform the unit into discrete rooms as needed. The material palette reinforces this spatial flow: white concrete floors, touch-latch cabinetry, slip-matched walnut paneling and powder-coated steel counters. Whole-house lighting, audio, video and shade controls are all controllable from an iPhone, Collaboration: Joel Sanders Architect, New York. Photographer: Rien van Rijthoven
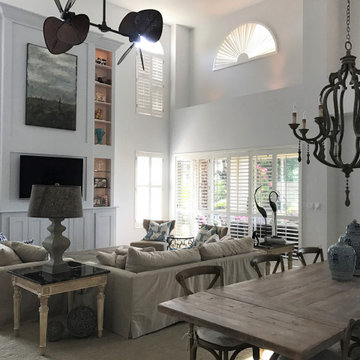
The soft beachy palette in this two-story great room is echoed in its driftwood finishes, oversized comfortable seating and shuttered windows. A custom-designed wall unit houses AV equipment, artwork and childrens toys, and features LED shelf lighting for dramatic effect at night. Sculptural lighting and fans are functional and unique.

Idée de décoration pour un très grand salon tradition ouvert avec un mur bleu, un sol en bois brun, une cheminée standard et un manteau de cheminée en bois.
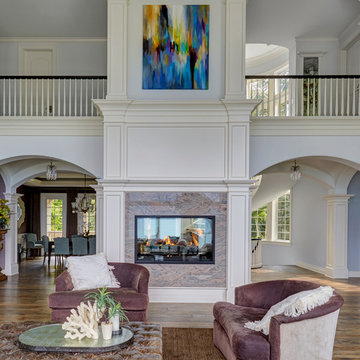
Symmetrical arched openings with a large central double-sided glass fireplace. Photo by Mike Kaskel.
Inspiration pour un très grand salon traditionnel fermé avec une salle de réception, un mur bleu, parquet foncé, une cheminée standard, un manteau de cheminée en pierre, aucun téléviseur et un sol marron.
Inspiration pour un très grand salon traditionnel fermé avec une salle de réception, un mur bleu, parquet foncé, une cheminée standard, un manteau de cheminée en pierre, aucun téléviseur et un sol marron.

Idée de décoration pour un très grand salon tradition ouvert avec une salle de réception, un mur bleu, un sol en vinyl, une cheminée standard, un manteau de cheminée en pierre, un téléviseur fixé au mur, un sol marron et un plafond à caissons.
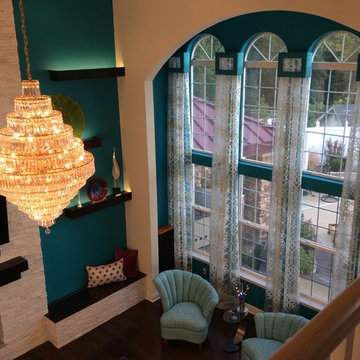
Floating shelves that can be lit to enhance the glass art create drama for this 2 story wall. Seating on either side of the fireplace hides children's toys. The fireplace was transformed using white stacked stone.
Two story arched window with cornice boxes and sheer curtains
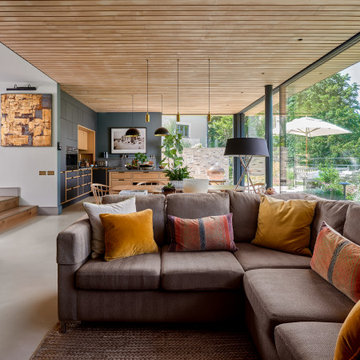
Cette photo montre un très grand salon ouvert avec une salle de réception, un mur bleu, sol en béton ciré, une cheminée d'angle, un manteau de cheminée en métal, un sol gris et un plafond en bois.
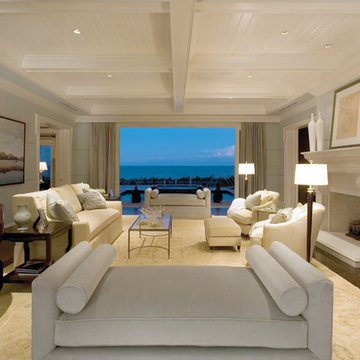
The living room features 1 x 6 wood enamel painted ceilings with dropped beams and custom door casing. Custom home built by Robelen Hanna Homes.
Réalisation d'un très grand salon minimaliste ouvert avec une salle de réception, un mur bleu, parquet foncé, une cheminée standard, un manteau de cheminée en pierre et aucun téléviseur.
Réalisation d'un très grand salon minimaliste ouvert avec une salle de réception, un mur bleu, parquet foncé, une cheminée standard, un manteau de cheminée en pierre et aucun téléviseur.
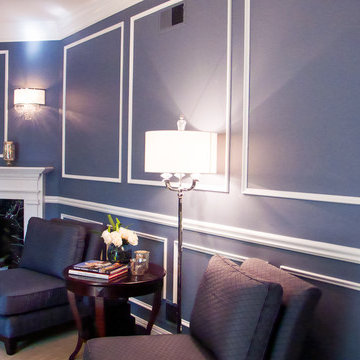
Living Room West Wall taken by Michael Connolly
Réalisation d'un très grand salon tradition ouvert avec une salle de musique, un mur bleu, moquette, une cheminée standard et un manteau de cheminée en carrelage.
Réalisation d'un très grand salon tradition ouvert avec une salle de musique, un mur bleu, moquette, une cheminée standard et un manteau de cheminée en carrelage.
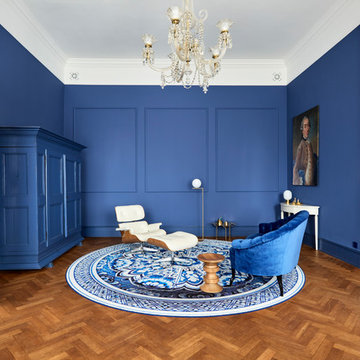
Foto Wolfgang Uhlig
Réalisation d'un très grand salon design ouvert avec une salle de réception, un mur bleu, un sol en bois brun, un téléviseur dissimulé, un sol marron et aucune cheminée.
Réalisation d'un très grand salon design ouvert avec une salle de réception, un mur bleu, un sol en bois brun, un téléviseur dissimulé, un sol marron et aucune cheminée.
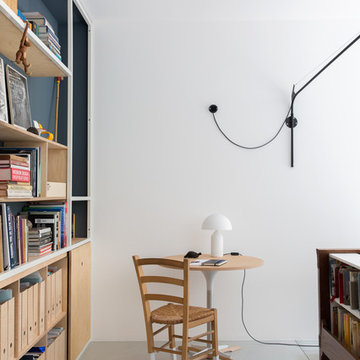
Photography: @angelitabonetti / @monadvisual
Styling: @alessandrachiarelli
Inspiration pour un très grand salon mansardé ou avec mezzanine urbain avec une bibliothèque ou un coin lecture, un mur bleu, sol en béton ciré, aucun téléviseur et un sol gris.
Inspiration pour un très grand salon mansardé ou avec mezzanine urbain avec une bibliothèque ou un coin lecture, un mur bleu, sol en béton ciré, aucun téléviseur et un sol gris.
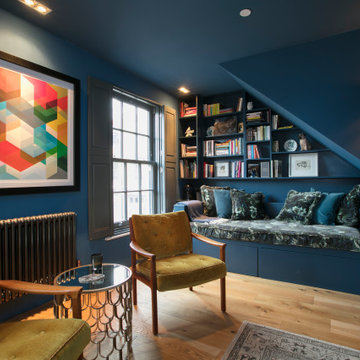
This townhouse in East Dulwich was newly built in sympathy with its Georgian neighbours. An imposing building set over four stories, the owners described their home as a ‘white box’, requiring full design and dressing.
The brief was to create defined spaces on each floor that reflected the owner’s bold tastes and appreciation of the Soho House aesthetic. A ‘club’ style den was created on the raised ground floor with a ‘speakeasy pub’ in the basement off the main entertaining space. The master suite in the eaves, housed a walk in wardrobe, ensuite with double sinks and shower. Throughout the home bold colour, varied textures and playful art were abundant.
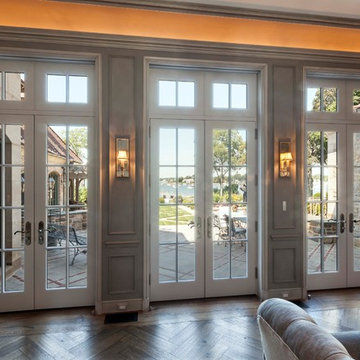
Featuring three transom French doors looking out across the landscape to the sound, the large octagonal living room is defined by full-height paneling, a coved ceiling, and dramatic lighting. Character grade Oak floors, hand-planed and waxed to an antique finish, are laid in a Herringbone pattern. Woodruff Brown Photography
Idées déco de très grands salons avec un mur bleu
3