Idées déco de très grands salons avec un mur bleu
Trier par :
Budget
Trier par:Populaires du jour
161 - 180 sur 519 photos
1 sur 3
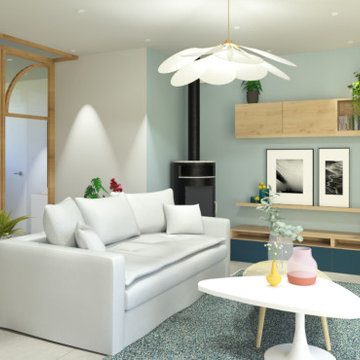
Exemple d'un très grand salon tendance ouvert avec un mur bleu, un sol en carrelage de céramique, un poêle à bois, un téléviseur dissimulé et un sol beige.
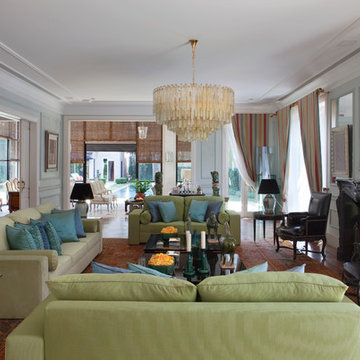
Idée de décoration pour un très grand salon tradition avec une salle de réception, un mur bleu, parquet foncé, une cheminée standard, un manteau de cheminée en carrelage et un sol marron.
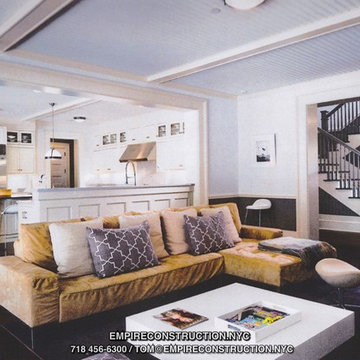
Living Rooms by Empire Restoration and Consulting
Idée de décoration pour un très grand salon craftsman ouvert avec un mur bleu, parquet foncé, un poêle à bois, un manteau de cheminée en bois et un téléviseur encastré.
Idée de décoration pour un très grand salon craftsman ouvert avec un mur bleu, parquet foncé, un poêle à bois, un manteau de cheminée en bois et un téléviseur encastré.
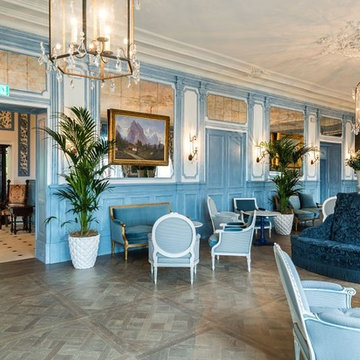
http://www.chateau-guetsch.ch/home
http://voilaworld.com collaboration with Martyn Lawrence Bullard http://www.martynlawrencebullard.com
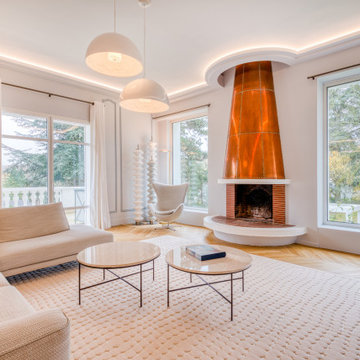
Réalisation d'un très grand salon minimaliste fermé avec un mur bleu, un sol en bois brun, une cheminée standard, un manteau de cheminée en métal et un téléviseur indépendant.
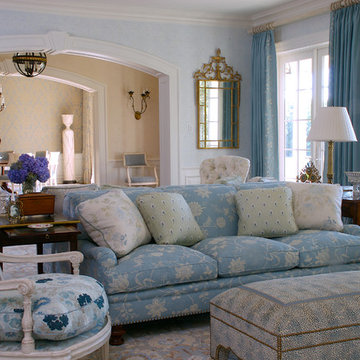
With a custom-made back to back sofa and inviting mix of upholstery and antiques this elegant Living Room can seat 20 or 2 in comfort and style. Photo by Mick Hales.
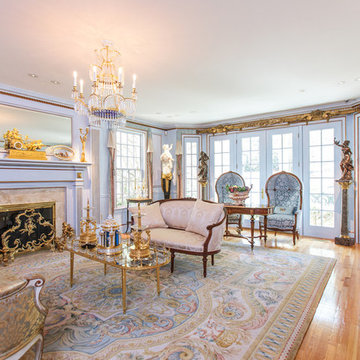
http://211westerlyroad.com/
Introducing a distinctive residence in the coveted Weston Estate's neighborhood. A striking antique mirrored fireplace wall accents the majestic family room. The European elegance of the custom millwork in the entertainment sized dining room accents the recently renovated designer kitchen. Decorative French doors overlook the tiered granite and stone terrace leading to a resort-quality pool, outdoor fireplace, wading pool and hot tub. The library's rich wood paneling, an enchanting music room and first floor bedroom guest suite complete the main floor. The grande master suite has a palatial dressing room, private office and luxurious spa-like bathroom. The mud room is equipped with a dumbwaiter for your convenience. The walk-out entertainment level includes a state-of-the-art home theatre, wine cellar and billiards room that leads to a covered terrace. A semi-circular driveway and gated grounds complete the landscape for the ultimate definition of luxurious living.
Eric Barry Photography
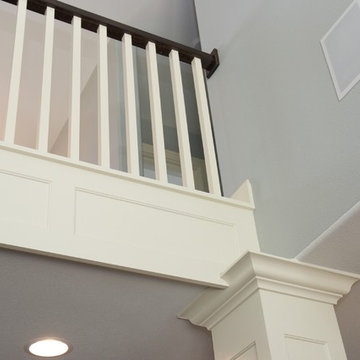
Two-story great room runway.
Cette image montre un très grand salon traditionnel ouvert avec un mur bleu, parquet foncé, une cheminée standard, un manteau de cheminée en pierre et un téléviseur fixé au mur.
Cette image montre un très grand salon traditionnel ouvert avec un mur bleu, parquet foncé, une cheminée standard, un manteau de cheminée en pierre et un téléviseur fixé au mur.
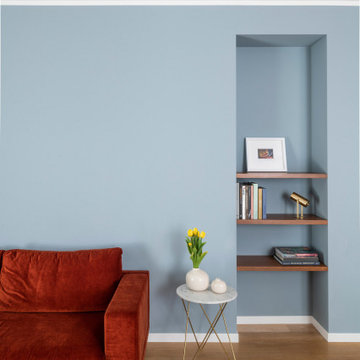
Foto: Federico Villa Studio
Cette image montre un très grand salon minimaliste ouvert avec une bibliothèque ou un coin lecture, un mur bleu, parquet clair et un téléviseur fixé au mur.
Cette image montre un très grand salon minimaliste ouvert avec une bibliothèque ou un coin lecture, un mur bleu, parquet clair et un téléviseur fixé au mur.
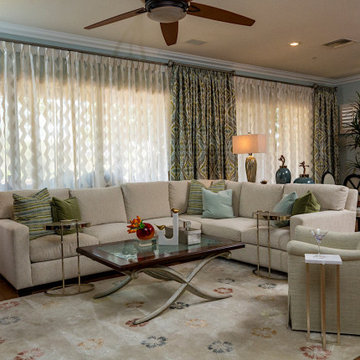
Remodeled a cookie cutter Anthem Country Club home into a personalized custom home. New wood flooring, new baseboard, new crown molding, paint, new kitchen, new baths, new furnishing and accessories.
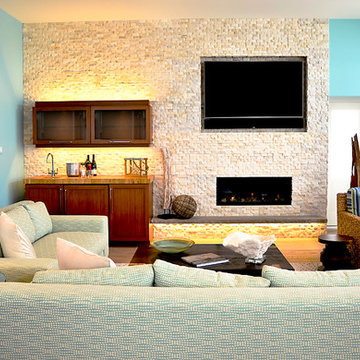
Between The Sheets, LLC is a luxury linen and bath store on Long Beach Island, NJ. We offer the best of the best in luxury linens, furniture, window treatments, area rugs and home accessories as well as full interior design services.
Cabinetry designed by Michael J. Misita from Wellsford Cabinetry, Inc. ww.wellsfordcabinetry.com
Photography by Joan Phillips
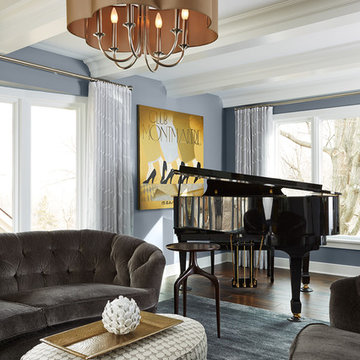
Susan Gilmore Photography
Idée de décoration pour un très grand salon tradition fermé avec une salle de réception, un mur bleu, parquet foncé, une cheminée standard, un manteau de cheminée en pierre et aucun téléviseur.
Idée de décoration pour un très grand salon tradition fermé avec une salle de réception, un mur bleu, parquet foncé, une cheminée standard, un manteau de cheminée en pierre et aucun téléviseur.
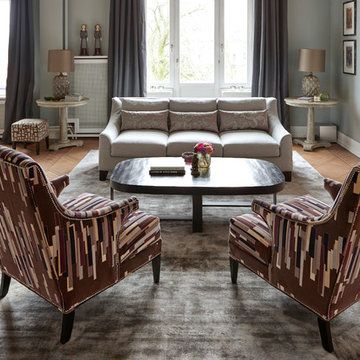
Misha Vetter Fotografie
Exemple d'un très grand salon chic ouvert avec une salle de réception, un mur bleu, un sol en bois brun et un sol marron.
Exemple d'un très grand salon chic ouvert avec une salle de réception, un mur bleu, un sol en bois brun et un sol marron.
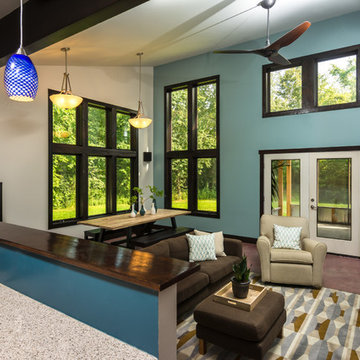
CJ South
Aménagement d'un très grand salon moderne ouvert avec un mur bleu, moquette et un poêle à bois.
Aménagement d'un très grand salon moderne ouvert avec un mur bleu, moquette et un poêle à bois.
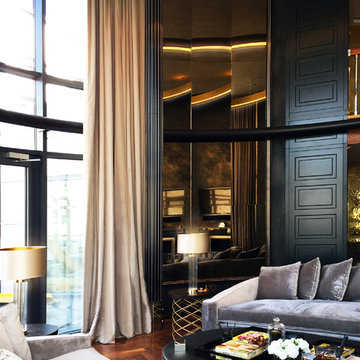
Luxurious bespoke velvet wrapped curved sofas and an oversized dark leather ottoman become the central point for a large living space. The living room is made spectacular by the flow of curves in both furniture and the surrounding windows which give a panoramic view of the city, with the structural columns made a feature of with polished chrome feet and strips. The walnut parquet flooring is highlighted by the brass border which matches the golden lighting from the expansive circular pendant seen in the floor to ceiling antique mirror panels. The flowing floor to ceiling curtains add elegance and class to this grand living space.
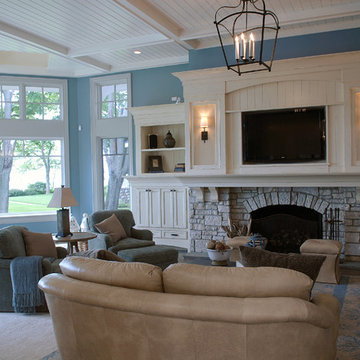
Comforting yet beautifully curated, soft colors and gently distressed wood work craft a welcoming kitchen. The coffered beadboard ceiling and gentle blue walls in the family room are just the right balance for the quarry stone fireplace, replete with surrounding built-in bookcases. 7” wide-plank Vintage French Oak Rustic Character Victorian Collection Tuscany edge hand scraped medium distressed in Stone Grey Satin Hardwax Oil. For more information please email us at: sales@signaturehardwoods.com
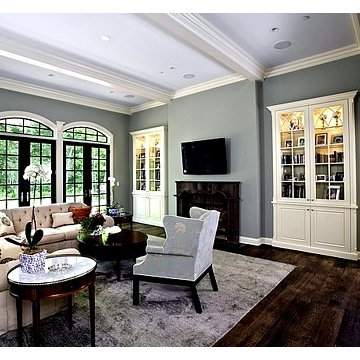
http://www.pickellbuilders.com. Photography by Linda Oyama Bryan. Living Room with Painted White Raised Panel Glass front Cabinetry, Beams and Millwork. 6-3/4" Vintage French Oak Renaissance Villa style square edge hand distressed hardwood flooring. Great Room Fireplace is Materials Marketing #687 Standard fireplace in Sable Honed, flush hearth.
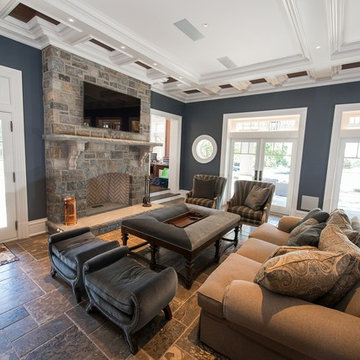
Photographer: Kevin Colquhoun
Exemple d'un très grand salon mansardé ou avec mezzanine chic avec un bar de salon, un mur bleu, un manteau de cheminée en pierre et un téléviseur fixé au mur.
Exemple d'un très grand salon mansardé ou avec mezzanine chic avec un bar de salon, un mur bleu, un manteau de cheminée en pierre et un téléviseur fixé au mur.
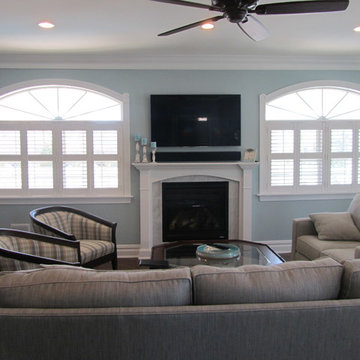
This beautiful and spacious Margate home, on an oversized lot complete with pool, is large enough for the entire extended family to come and stay. The large inviting covered front porch leads into a spectacular Great Room with a gourmet kitchen. There is a separate entry for the pool area with its own bath. The study/guest room with bath and the laundry room round out the first floor. The second floor wrap around deck offers views of the pool below as well the ocean beyond. In addition to the master bedroom, the second floor also has another three bedrooms and two more bathrooms. Every bedroom has views to the water and access to an outdoor space. One more bedroom and full bathroom can be found on the third floor, along with one of the best spaces in the house – the loft. Terri J. Cummings, AIA
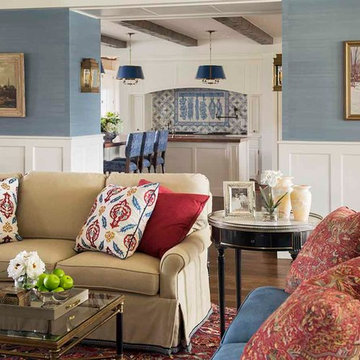
Casual, but elegant living room, looking into kitchen. White wainscoting and blue grass cloth unify the kitchen, living and dining areas.
Idée de décoration pour un très grand salon tradition ouvert avec une salle de réception, un mur bleu, parquet foncé, une cheminée double-face, un manteau de cheminée en brique et un téléviseur dissimulé.
Idée de décoration pour un très grand salon tradition ouvert avec une salle de réception, un mur bleu, parquet foncé, une cheminée double-face, un manteau de cheminée en brique et un téléviseur dissimulé.
Idées déco de très grands salons avec un mur bleu
9