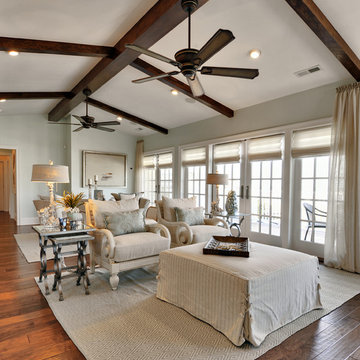Idées déco de très grands salons avec un mur bleu
Trier par :
Budget
Trier par:Populaires du jour
21 - 40 sur 519 photos
1 sur 3
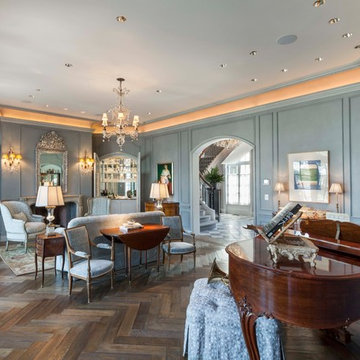
The large octagonal living room features transom French doors, full-height paneling, a coved ceiling, and dramatic lighting. Hand-planed and waxed to an antique finish, character grade Oak floors are laid in a Herringbone pattern. A formal French regency mantel and wet bar compel residents and guests to chat to one side while the baby grand piano and seating opposite could accommodate a chamber orchestra performance. Woodruff Brown Photography

One large expansive room in this townhome was separated by tall columns and then elegant French portierre drapery to define two separate areas insteal of one room for both spaces. sheer motorized shades provide just the right touch when the sun glares intot he room. The sectional upholstery may look untouchable but it is extremely confortable and perfect for relaxing and watching the TV while a warm fire is blazing.
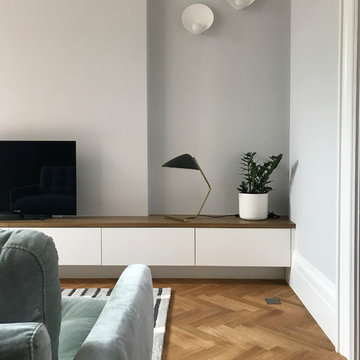
Modernist Living Room
Inspiration pour un très grand salon minimaliste fermé avec un mur bleu, un sol en bois brun, un téléviseur encastré et un sol marron.
Inspiration pour un très grand salon minimaliste fermé avec un mur bleu, un sol en bois brun, un téléviseur encastré et un sol marron.
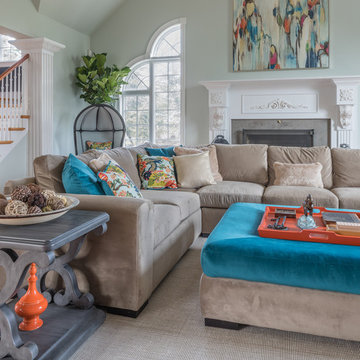
Idée de décoration pour un très grand salon bohème ouvert avec un mur bleu, parquet clair, une cheminée standard, un manteau de cheminée en bois, un téléviseur fixé au mur et un sol beige.

Builder: J. Peterson Homes
Interior Designer: Francesca Owens
Photographers: Ashley Avila Photography, Bill Hebert, & FulView
Capped by a picturesque double chimney and distinguished by its distinctive roof lines and patterned brick, stone and siding, Rookwood draws inspiration from Tudor and Shingle styles, two of the world’s most enduring architectural forms. Popular from about 1890 through 1940, Tudor is characterized by steeply pitched roofs, massive chimneys, tall narrow casement windows and decorative half-timbering. Shingle’s hallmarks include shingled walls, an asymmetrical façade, intersecting cross gables and extensive porches. A masterpiece of wood and stone, there is nothing ordinary about Rookwood, which combines the best of both worlds.
Once inside the foyer, the 3,500-square foot main level opens with a 27-foot central living room with natural fireplace. Nearby is a large kitchen featuring an extended island, hearth room and butler’s pantry with an adjacent formal dining space near the front of the house. Also featured is a sun room and spacious study, both perfect for relaxing, as well as two nearby garages that add up to almost 1,500 square foot of space. A large master suite with bath and walk-in closet which dominates the 2,700-square foot second level which also includes three additional family bedrooms, a convenient laundry and a flexible 580-square-foot bonus space. Downstairs, the lower level boasts approximately 1,000 more square feet of finished space, including a recreation room, guest suite and additional storage.
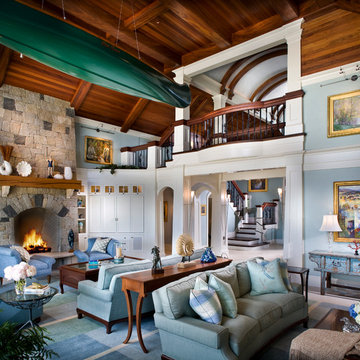
Photo Credit: Rixon Photography
Aménagement d'un très grand salon mansardé ou avec mezzanine classique avec une salle de réception, un mur bleu, une cheminée standard, un manteau de cheminée en pierre, parquet foncé et un téléviseur dissimulé.
Aménagement d'un très grand salon mansardé ou avec mezzanine classique avec une salle de réception, un mur bleu, une cheminée standard, un manteau de cheminée en pierre, parquet foncé et un téléviseur dissimulé.
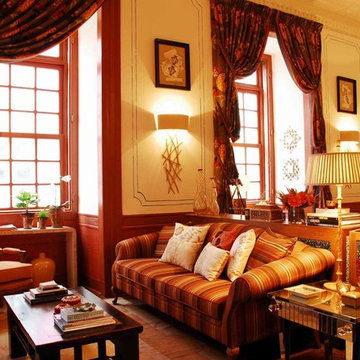
As part of the annual International Interior Design Showhouse, Casa Decor, Jennifer designed the main Living Room of this Lisbon Palace in 2006.
Custom furniture, a fireplace surround made of plaster relief casts, custom oak shelving, modern photography, all played a role in bringing this room together.
Eduardo Grillo
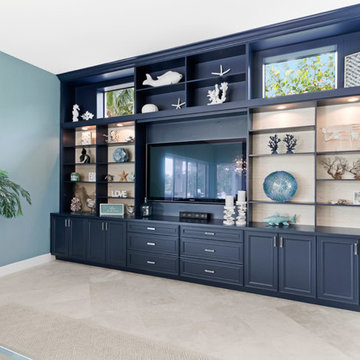
Exemple d'un très grand salon bord de mer ouvert avec un mur bleu, un sol en marbre, aucune cheminée et un téléviseur encastré.
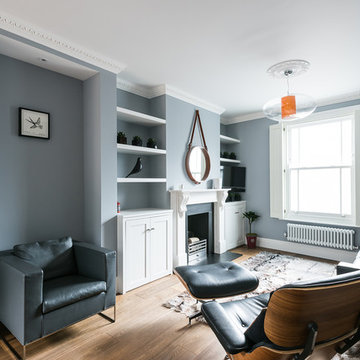
The central points of this closer shot of the living room part of the open plan first floor are the luxurious, wood-frame lounge chair, lit-up by the large, sand-blasted front window and looking onto the fireplace and its' adjoining shelves and cupboards.
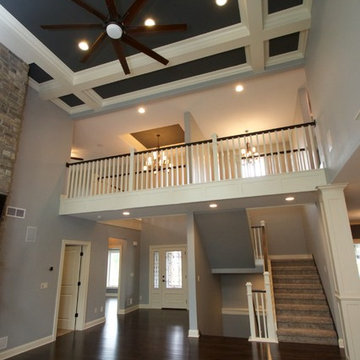
Two-story living room with crown molding.
Idées déco pour un très grand salon classique ouvert avec un mur bleu, parquet foncé, une cheminée standard et un manteau de cheminée en pierre.
Idées déco pour un très grand salon classique ouvert avec un mur bleu, parquet foncé, une cheminée standard et un manteau de cheminée en pierre.
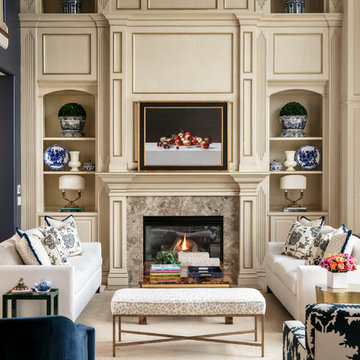
Rick Lozier
Exemple d'un très grand salon chic ouvert avec une salle de réception, un mur bleu, une cheminée standard et un manteau de cheminée en pierre.
Exemple d'un très grand salon chic ouvert avec une salle de réception, un mur bleu, une cheminée standard et un manteau de cheminée en pierre.
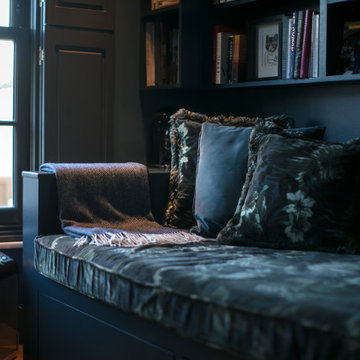
This townhouse in East Dulwich was newly built in sympathy with its Georgian neighbours. An imposing building set over four stories, the owners described their home as a ‘white box’, requiring full design and dressing.
The brief was to create defined spaces on each floor that reflected the owner’s bold tastes and appreciation of the Soho House aesthetic. A ‘club’ style den was created on the raised ground floor with a ‘speakeasy pub’ in the basement off the main entertaining space. The master suite in the eaves, housed a walk in wardrobe, ensuite with double sinks and shower. Throughout the home bold colour, varied textures and playful art were abundant.
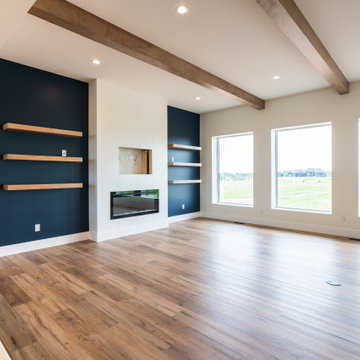
spacious great room adjoining the kitchen. Navy blue kitchen island and feature living room wall, chevron shiplap fireplace facade, floating wood shelving and wood beams create a timeless yet modern feel.
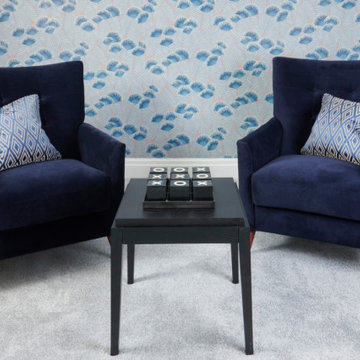
A large lounge in a very grand Art Deco house zoned into areas.
Idées déco pour un très grand salon moderne fermé avec une salle de réception, un mur bleu, moquette, un sol gris et du papier peint.
Idées déco pour un très grand salon moderne fermé avec une salle de réception, un mur bleu, moquette, un sol gris et du papier peint.
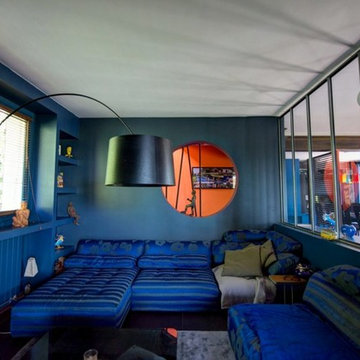
LILM
Idée de décoration pour un très grand salon design fermé avec une bibliothèque ou un coin lecture, un mur bleu, un sol en carrelage de céramique, aucun téléviseur et un sol gris.
Idée de décoration pour un très grand salon design fermé avec une bibliothèque ou un coin lecture, un mur bleu, un sol en carrelage de céramique, aucun téléviseur et un sol gris.

A 6 bedroom full-house renovation of a Queen-Anne style villa, using punchy colour & dramatic statements to create an exciting & functional home for a busy couple, their 3 kids & dog. We completely altered the flow of the house, creating generous architectural links & a sweeping stairwell; both opening up spaces, but also catering for the flexibility of privacy required with a growing family. Our clients' bravery & love of drama allowed us to experiment with bold colour and pattern, and by adding in a rich, eclectic mix of vintage and modern furniture, we've created a super-comfortable, high-glamor family home.
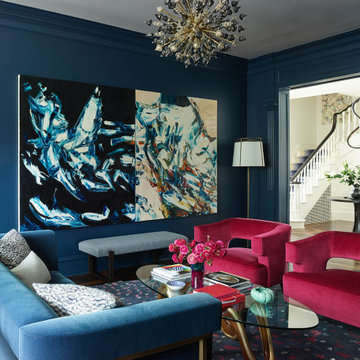
We juxtaposed bold colors and contemporary furnishings with the early twentieth-century interior architecture for this four-level Pacific Heights Edwardian. The home's showpiece is the living room, where the walls received a rich coat of blackened teal blue paint with a high gloss finish, while the high ceiling is painted off-white with violet undertones. Against this dramatic backdrop, we placed a streamlined sofa upholstered in an opulent navy velour and companioned it with a pair of modern lounge chairs covered in raspberry mohair. An artisanal wool and silk rug in indigo, wine, and smoke ties the space together.
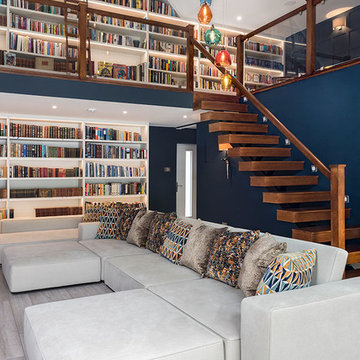
Johnathan Little Photography
Aménagement d'un très grand salon contemporain avec une bibliothèque ou un coin lecture, un mur bleu et un sol gris.
Aménagement d'un très grand salon contemporain avec une bibliothèque ou un coin lecture, un mur bleu et un sol gris.

The very high ceilings of this living room create a focal point as you enter the long foyer. The fabric on the curtains, a semi transparent linen, permits the natural light to seep through the entire space. A Floridian environment was created by using soft aqua blues throughout. The furniture is Christopher Guy modern sofas and the glass tables adding an airy feel. The silver and crystal leaf motif chandeliers finish the composition. Our Aim was to bring the outside landscape of beautiful tropical greens and orchids indoors.
Photography by: Claudia Uribe
Idées déco de très grands salons avec un mur bleu
2
