Idées déco de très grands salons en bois
Trier par :
Budget
Trier par:Populaires du jour
21 - 40 sur 152 photos
1 sur 3

david marlowe
Idée de décoration pour un très grand salon blanc et bois craftsman en bois ouvert avec une salle de réception, un mur beige, un sol en bois brun, une cheminée standard, un manteau de cheminée en pierre, aucun téléviseur, un sol multicolore et un plafond voûté.
Idée de décoration pour un très grand salon blanc et bois craftsman en bois ouvert avec une salle de réception, un mur beige, un sol en bois brun, une cheminée standard, un manteau de cheminée en pierre, aucun téléviseur, un sol multicolore et un plafond voûté.
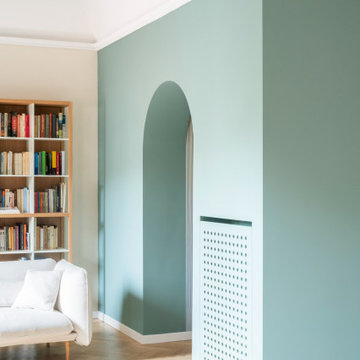
Foto: Federico Villa
Idées déco pour un très grand salon contemporain en bois ouvert avec une bibliothèque ou un coin lecture, un mur vert, un sol en bois brun et un plafond voûté.
Idées déco pour un très grand salon contemporain en bois ouvert avec une bibliothèque ou un coin lecture, un mur vert, un sol en bois brun et un plafond voûté.

VPC’s featured Custom Home Project of the Month for March is the spectacular Mountain Modern Lodge. With six bedrooms, six full baths, and two half baths, this custom built 11,200 square foot timber frame residence exemplifies breathtaking mountain luxury.
The home borrows inspiration from its surroundings with smooth, thoughtful exteriors that harmonize with nature and create the ultimate getaway. A deck constructed with Brazilian hardwood runs the entire length of the house. Other exterior design elements include both copper and Douglas Fir beams, stone, standing seam metal roofing, and custom wire hand railing.
Upon entry, visitors are introduced to an impressively sized great room ornamented with tall, shiplap ceilings and a patina copper cantilever fireplace. The open floor plan includes Kolbe windows that welcome the sweeping vistas of the Blue Ridge Mountains. The great room also includes access to the vast kitchen and dining area that features cabinets adorned with valances as well as double-swinging pantry doors. The kitchen countertops exhibit beautifully crafted granite with double waterfall edges and continuous grains.
VPC’s Modern Mountain Lodge is the very essence of sophistication and relaxation. Each step of this contemporary design was created in collaboration with the homeowners. VPC Builders could not be more pleased with the results of this custom-built residence.
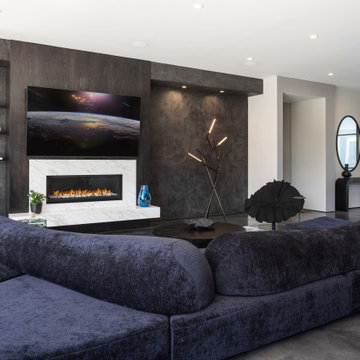
Inspiration pour un très grand salon design en bois ouvert avec une salle de réception, un mur noir, sol en béton ciré et un sol gris.
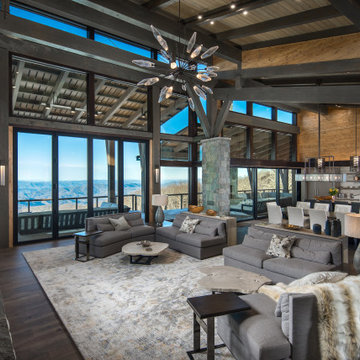
VPC’s featured Custom Home Project of the Month for March is the spectacular Mountain Modern Lodge. With six bedrooms, six full baths, and two half baths, this custom built 11,200 square foot timber frame residence exemplifies breathtaking mountain luxury.
The home borrows inspiration from its surroundings with smooth, thoughtful exteriors that harmonize with nature and create the ultimate getaway. A deck constructed with Brazilian hardwood runs the entire length of the house. Other exterior design elements include both copper and Douglas Fir beams, stone, standing seam metal roofing, and custom wire hand railing.
Upon entry, visitors are introduced to an impressively sized great room ornamented with tall, shiplap ceilings and a patina copper cantilever fireplace. The open floor plan includes Kolbe windows that welcome the sweeping vistas of the Blue Ridge Mountains. The great room also includes access to the vast kitchen and dining area that features cabinets adorned with valances as well as double-swinging pantry doors. The kitchen countertops exhibit beautifully crafted granite with double waterfall edges and continuous grains.
VPC’s Modern Mountain Lodge is the very essence of sophistication and relaxation. Each step of this contemporary design was created in collaboration with the homeowners. VPC Builders could not be more pleased with the results of this custom-built residence.
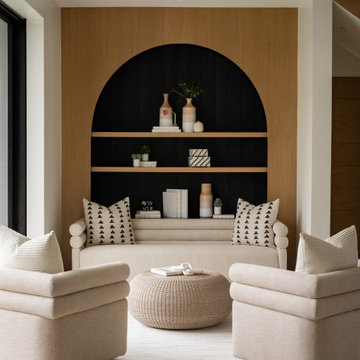
Idée de décoration pour un très grand salon minimaliste en bois avec une bibliothèque ou un coin lecture, parquet clair et un sol beige.
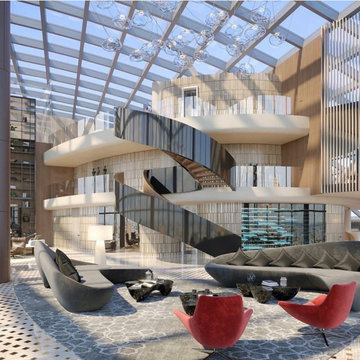
Posh Penthouse on the Wilshire corridor belonging to a very famous recording artist
Réalisation d'un très grand salon design en bois ouvert avec un sol en marbre, cheminée suspendue, un manteau de cheminée en pierre, un sol multicolore et un plafond voûté.
Réalisation d'un très grand salon design en bois ouvert avec un sol en marbre, cheminée suspendue, un manteau de cheminée en pierre, un sol multicolore et un plafond voûté.
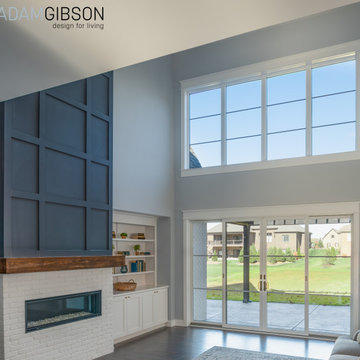
A two-story great room overlooking an expansive yard.
Idées déco pour un très grand salon contemporain en bois ouvert avec un mur gris, un sol en bois brun, une cheminée ribbon et un téléviseur dissimulé.
Idées déco pour un très grand salon contemporain en bois ouvert avec un mur gris, un sol en bois brun, une cheminée ribbon et un téléviseur dissimulé.

This expansive living area can host a variety of functions from a few guests to a huge party. Vast, floor to ceiling, glass doors slide across to open one side into the garden.

Aménagement d'un très grand salon montagne en bois ouvert avec un mur beige, un sol en bois brun, une cheminée ribbon, un manteau de cheminée en pierre, un téléviseur fixé au mur, un sol marron et un plafond voûté.
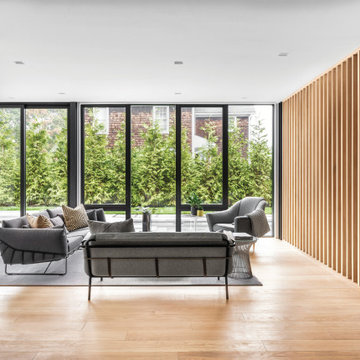
The vision for this project was to create a home with an emphasis on privacy, an abundance of light, building strong connections with the outdoors, and accessing views of the water.
"We chose the Marvin Modern windows and doors product line on this project specifically because of the clean and narrow sightlines and Modern’s ability to create huge expanses of glass," Architect John Patrick Winberry says.
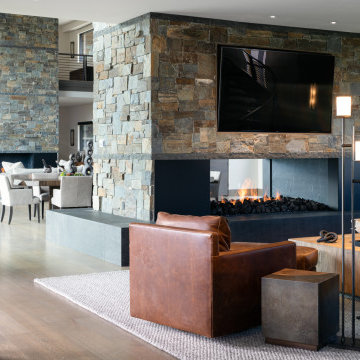
Réalisation d'un très grand salon asiatique en bois ouvert avec une salle de réception, un mur blanc, un sol en bois brun, une cheminée double-face, un manteau de cheminée en pierre, un téléviseur fixé au mur, un sol marron et un plafond à caissons.
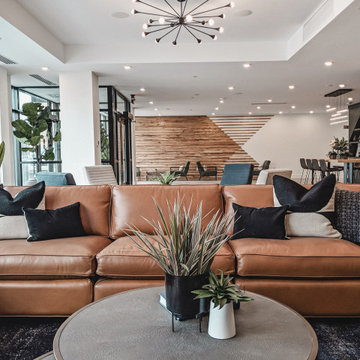
A contemporary lobby space for multi-family apartment building.
Réalisation d'un très grand salon design en bois ouvert avec un mur beige, un sol en carrelage de porcelaine et un sol gris.
Réalisation d'un très grand salon design en bois ouvert avec un mur beige, un sol en carrelage de porcelaine et un sol gris.
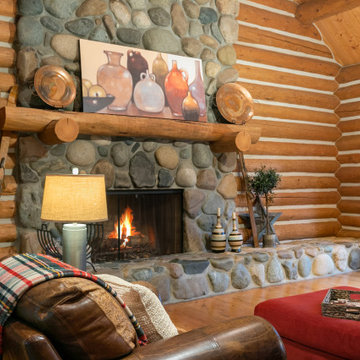
Idée de décoration pour un très grand salon chalet en bois ouvert avec un sol en bois brun, une cheminée standard, un manteau de cheminée en pierre et un plafond en bois.
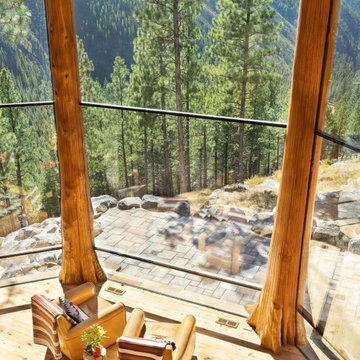
THE HIDDEN
3 BD, 4 BA
starting at
$2,500,000
living space
3,970 sqft
exterior living
1,632 sqft
True off-grid living in the mountains of Idaho. With its open kitchen, a spacious loft for entertaining, covered patio with stone fireplace, and breathtaking views through the Glass Forest®, the Hidden is designed to be enjoyed in all four seasons.
SPECIAL FEATURES
Thermal Blanket™ roof system
Glass Forest®
Ground-mounted solar system
Advanced security
Matching guest suites
Open log/timber stairs
Covered patio with outdoor traditional fireplace
Closed-loop water system
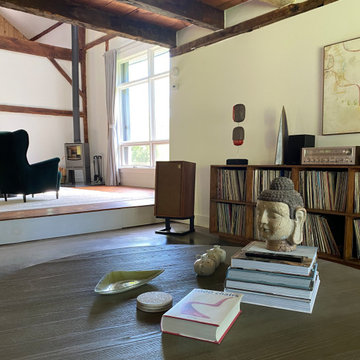
Vast open plan great room encompasses dining and multiple lounging areas, plus two lofts.
Inspiration pour un très grand salon mansardé ou avec mezzanine bohème en bois avec un mur blanc, un sol en bois brun, un poêle à bois, un téléviseur fixé au mur et poutres apparentes.
Inspiration pour un très grand salon mansardé ou avec mezzanine bohème en bois avec un mur blanc, un sol en bois brun, un poêle à bois, un téléviseur fixé au mur et poutres apparentes.
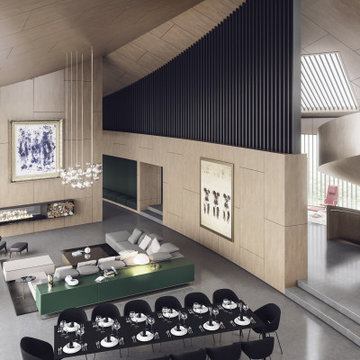
This Hamptons Villa celebrates summer living by opening up onto a spacious lawn bordered by lush vegetation complete with a 20 m pool. The villa is positioned on the north end of the site and opens in a large swooping arch both in plan and in elevation to the south. Upon approaching the villa from the North, one is struck by the verboding monolithic and opaque quality of the form. However, from the south the villa is completely open and porous.
Architecturally the villa speaks to the long tradition of gable roof residential architecture in the area. The villa is organized around a large double height great room which hosts all the social functions of the house; kitchen, dining, salon, library with loft and guestroom above. On either side of the great room are terraces that lead to the private master suite and bedrooms. As the program of the house gets more private the roof becomes lower.
Hosting artists is an integral part of the culture of the Hamptons. As such our Villa provides for a spacious artist’s studio to use while in residency at the villa.
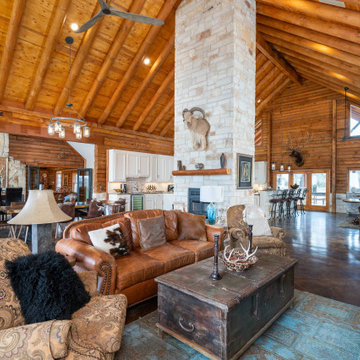
Cette photo montre un très grand salon sud-ouest américain en bois ouvert avec sol en béton ciré, un poêle à bois, un manteau de cheminée en pierre, un téléviseur indépendant, un sol marron et poutres apparentes.
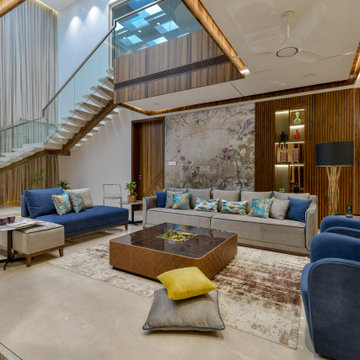
Réalisation d'un très grand salon design en bois ouvert avec un mur blanc et un sol marron.
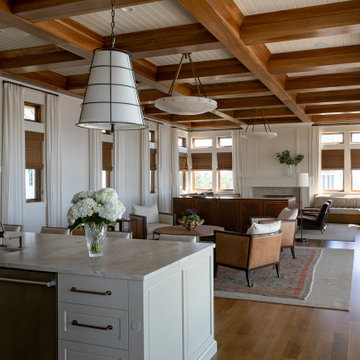
Inspiration pour un très grand salon blanc et bois marin en bois ouvert avec un mur blanc, un sol en bois brun, une cheminée standard, un manteau de cheminée en bois, un sol marron et un plafond à caissons.
Idées déco de très grands salons en bois
2