Idées déco de très grands salons en bois
Trier par :
Budget
Trier par:Populaires du jour
101 - 120 sur 152 photos
1 sur 3
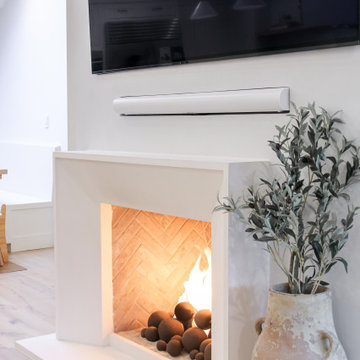
Réalisation d'un très grand salon nordique en bois ouvert avec une bibliothèque ou un coin lecture, un mur blanc, parquet clair, un poêle à bois, un manteau de cheminée en plâtre, un téléviseur fixé au mur, un sol blanc et un plafond voûté.
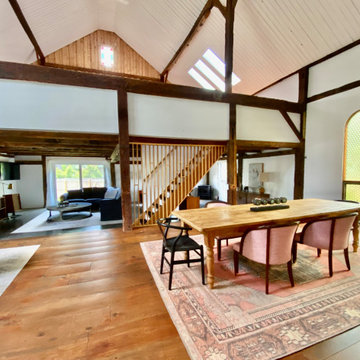
Vast open plan great room encompasses dining and lounging areas, plus two lofts.
Cette image montre un très grand salon mansardé ou avec mezzanine bohème en bois avec un mur blanc, un sol en bois brun, un poêle à bois, un téléviseur fixé au mur et poutres apparentes.
Cette image montre un très grand salon mansardé ou avec mezzanine bohème en bois avec un mur blanc, un sol en bois brun, un poêle à bois, un téléviseur fixé au mur et poutres apparentes.
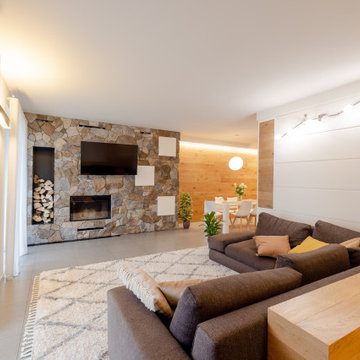
Dal salotto si intravede la sala da pranzo, ma il vero protagonista è il camino in pietra, con un vano in ferro per la legna e dei mobili bianchi incassati nella pietra per il contenimento dei dispositivi elettronici e quant'altro
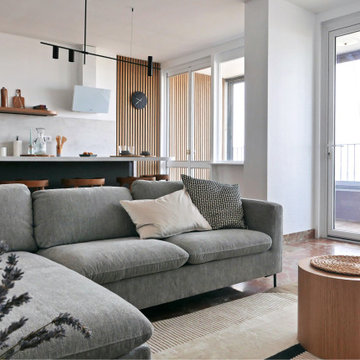
Dans le cadre d'un investissement locatif, j'ai accompagné ma cliente de A à Z dans la rénovation , l'optimisation et l'ameublement de cet appartement destiné à la colocation. Cette prestation clé en main possède une dimension financière importante car dans le cadre d'un investissement il faut veiller à respecter une certaine rentabilité. En plus de maîtriser au plus juste le cout des travaux et les postes de dépenses, le challenge résidait aussi dans la sélection des mobiliers et de la décoration pour créer l'effet coup de coeur. Propriétaires et locataires ravis : mission réussie !
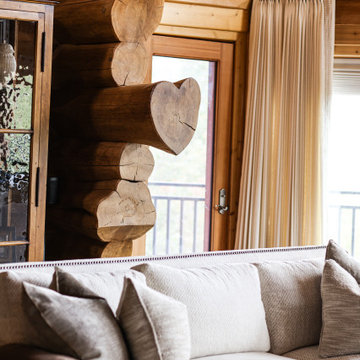
Exemple d'un très grand salon chic en bois ouvert avec un mur blanc, parquet foncé et un sol marron.
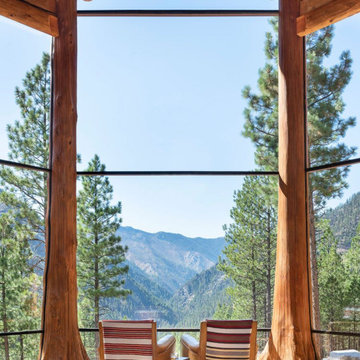
THE HIDDEN
3 BD, 4 BA
starting at
$2,500,000
living space
3,970 sqft
exterior living
1,632 sqft
True off-grid living in the mountains of Idaho. With its open kitchen, a spacious loft for entertaining, covered patio with stone fireplace, and breathtaking views through the Glass Forest®, the Hidden is designed to be enjoyed in all four seasons.
SPECIAL FEATURES
Thermal Blanket™ roof system
Glass Forest®
Ground-mounted solar system
Advanced security
Matching guest suites
Open log/timber stairs
Covered patio with outdoor traditional fireplace
Closed-loop water system
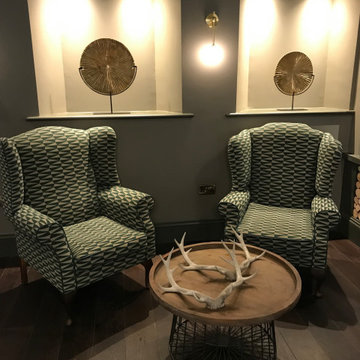
Work designed and completed while working for another employer. The communal lounge and dining areas were designed to be a plush and inviting space, perfect for relaxing with loved ones. The colour palette was inspired by the stunning Keswick hills, bringing the beauty of nature indoors.
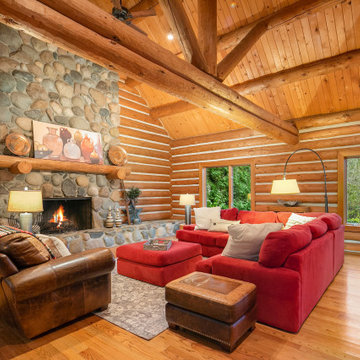
Aménagement d'un très grand salon montagne en bois ouvert avec un sol en bois brun, une cheminée standard, un manteau de cheminée en pierre et un plafond en bois.
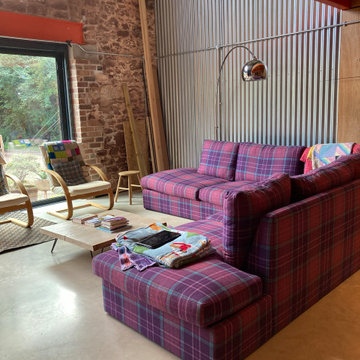
A project still in progress!
Three meter by three checked sofa, bespoke coffee table and vintage chairs.
The floor is a power floated concrete floor with exposed brick on the gable end wall. There is a feature wall/ceiling void of corrugated iron.
The electric's are all exposed galvanised steel.
The sofa needed to be family friendly and be resistant to the red soil that is common in the Stokeinteignhead area of Devon.
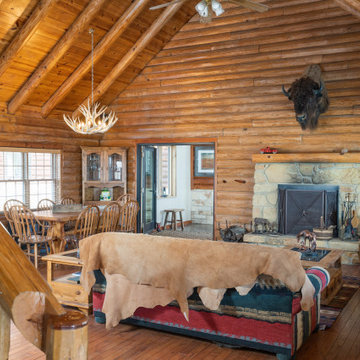
Living room in the original house.
Cette image montre un très grand salon sud-ouest américain en bois ouvert avec un sol en bois brun, une cheminée standard, un manteau de cheminée en pierre, un téléviseur indépendant, un sol marron et poutres apparentes.
Cette image montre un très grand salon sud-ouest américain en bois ouvert avec un sol en bois brun, une cheminée standard, un manteau de cheminée en pierre, un téléviseur indépendant, un sol marron et poutres apparentes.
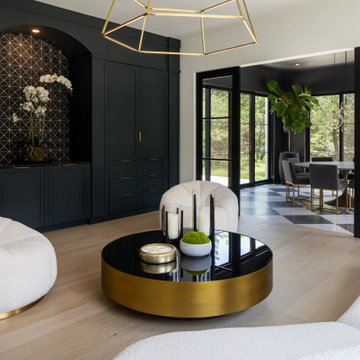
Cette image montre un très grand salon traditionnel en bois ouvert avec une salle de réception, un mur blanc, parquet clair, une cheminée double-face, un manteau de cheminée en carrelage, un téléviseur encastré, un sol marron et un plafond à caissons.
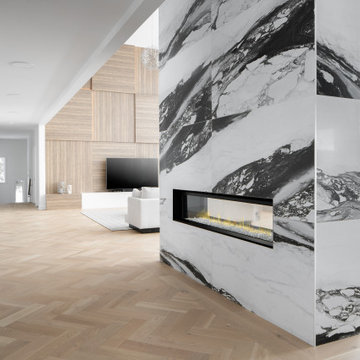
Living room
Inspiration pour un très grand salon design en bois ouvert avec parquet clair, une cheminée double-face, un manteau de cheminée en carrelage et un téléviseur encastré.
Inspiration pour un très grand salon design en bois ouvert avec parquet clair, une cheminée double-face, un manteau de cheminée en carrelage et un téléviseur encastré.

VPC’s featured Custom Home Project of the Month for March is the spectacular Mountain Modern Lodge. With six bedrooms, six full baths, and two half baths, this custom built 11,200 square foot timber frame residence exemplifies breathtaking mountain luxury.
The home borrows inspiration from its surroundings with smooth, thoughtful exteriors that harmonize with nature and create the ultimate getaway. A deck constructed with Brazilian hardwood runs the entire length of the house. Other exterior design elements include both copper and Douglas Fir beams, stone, standing seam metal roofing, and custom wire hand railing.
Upon entry, visitors are introduced to an impressively sized great room ornamented with tall, shiplap ceilings and a patina copper cantilever fireplace. The open floor plan includes Kolbe windows that welcome the sweeping vistas of the Blue Ridge Mountains. The great room also includes access to the vast kitchen and dining area that features cabinets adorned with valances as well as double-swinging pantry doors. The kitchen countertops exhibit beautifully crafted granite with double waterfall edges and continuous grains.
VPC’s Modern Mountain Lodge is the very essence of sophistication and relaxation. Each step of this contemporary design was created in collaboration with the homeowners. VPC Builders could not be more pleased with the results of this custom-built residence.

This large gated estate includes one of the original Ross cottages that served as a summer home for people escaping San Francisco's fog. We took the main residence built in 1941 and updated it to the current standards of 2020 while keeping the cottage as a guest house. A massive remodel in 1995 created a classic white kitchen. To add color and whimsy, we installed window treatments fabricated from a Josef Frank citrus print combined with modern furnishings. Throughout the interiors, foliate and floral patterned fabrics and wall coverings blur the inside and outside worlds.

VPC’s featured Custom Home Project of the Month for March is the spectacular Mountain Modern Lodge. With six bedrooms, six full baths, and two half baths, this custom built 11,200 square foot timber frame residence exemplifies breathtaking mountain luxury.
The home borrows inspiration from its surroundings with smooth, thoughtful exteriors that harmonize with nature and create the ultimate getaway. A deck constructed with Brazilian hardwood runs the entire length of the house. Other exterior design elements include both copper and Douglas Fir beams, stone, standing seam metal roofing, and custom wire hand railing.
Upon entry, visitors are introduced to an impressively sized great room ornamented with tall, shiplap ceilings and a patina copper cantilever fireplace. The open floor plan includes Kolbe windows that welcome the sweeping vistas of the Blue Ridge Mountains. The great room also includes access to the vast kitchen and dining area that features cabinets adorned with valances as well as double-swinging pantry doors. The kitchen countertops exhibit beautifully crafted granite with double waterfall edges and continuous grains.
VPC’s Modern Mountain Lodge is the very essence of sophistication and relaxation. Each step of this contemporary design was created in collaboration with the homeowners. VPC Builders could not be more pleased with the results of this custom-built residence.
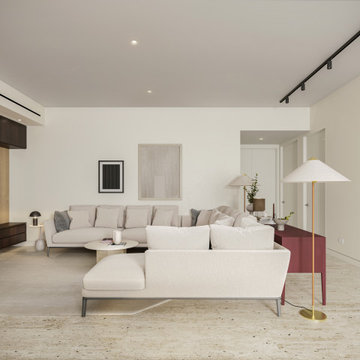
We got to design this open space in a new construction building from scratch. We designed a space that worked with our client's busy family and social life. We created a space that they can comfortably entertain clients, friends, and grandkids.
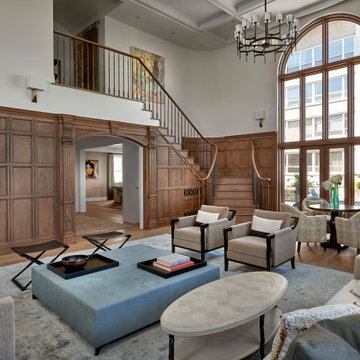
Réalisation d'un très grand salon tradition en bois avec parquet clair, un plafond à caissons, du lambris, un mur blanc et un sol beige.

Kaplan Architects, AIA
Location: Redwood City , CA, USA
The main living space is a great room which includes the kitchen, dining, and living room. Doors from the front and rear of the space lead to expansive outdoor deck areas and an outdoor kitchen.
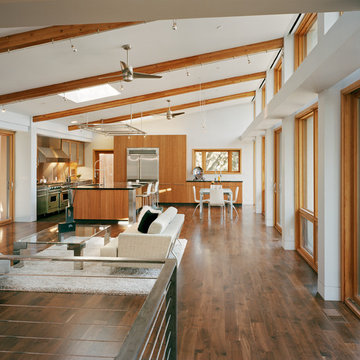
Kaplan Architects, AIA
Location: Redwood City , CA, USA
The main living space is a great room which includes the kitchen, dining, and living room. Doors from the front and rear of the space lead to expansive outdoor deck areas and an outdoor kitchen.
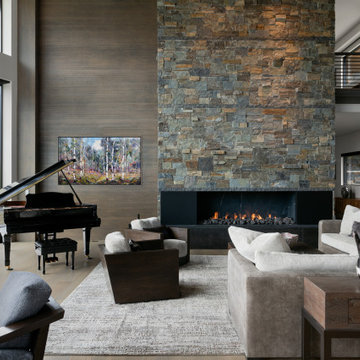
Aménagement d'un très grand salon asiatique en bois ouvert avec une salle de réception, un mur blanc, un sol en bois brun, une cheminée standard, un manteau de cheminée en pierre, un téléviseur fixé au mur, un sol marron et un plafond à caissons.
Idées déco de très grands salons en bois
6