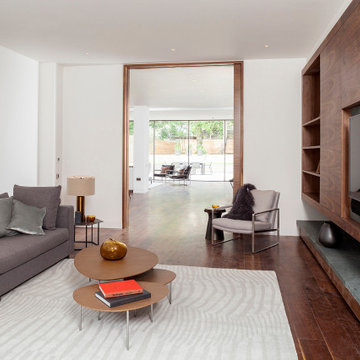Idées déco de très grands salons en bois
Trier par :
Budget
Trier par:Populaires du jour
61 - 80 sur 152 photos
1 sur 3
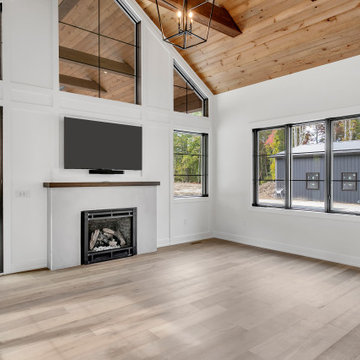
Hearth room looking out onto covered patio
Cette photo montre un très grand salon montagne en bois ouvert avec une salle de musique, un mur blanc, un sol en bois brun, une cheminée standard, un manteau de cheminée en plâtre, un téléviseur fixé au mur, un sol marron et un plafond voûté.
Cette photo montre un très grand salon montagne en bois ouvert avec une salle de musique, un mur blanc, un sol en bois brun, une cheminée standard, un manteau de cheminée en plâtre, un téléviseur fixé au mur, un sol marron et un plafond voûté.
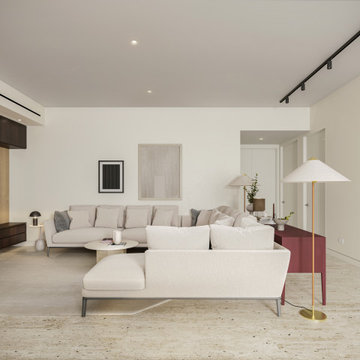
We got to design this open space in a new construction building from scratch. We designed a space that worked with our client's busy family and social life. We created a space that they can comfortably entertain clients, friends, and grandkids.
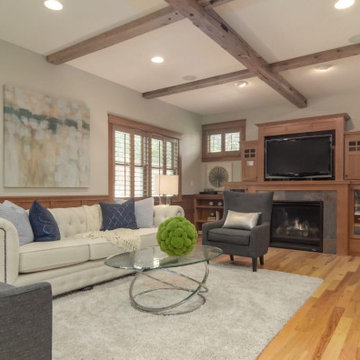
Exemple d'un très grand salon tendance en bois ouvert avec une cheminée standard, un manteau de cheminée en pierre et aucun téléviseur.
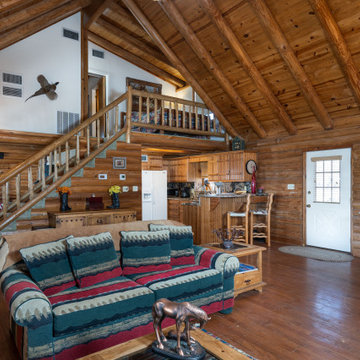
Living room in the original house.
Idées déco pour un très grand salon sud-ouest américain en bois ouvert avec un sol en bois brun, un sol marron et poutres apparentes.
Idées déco pour un très grand salon sud-ouest américain en bois ouvert avec un sol en bois brun, un sol marron et poutres apparentes.
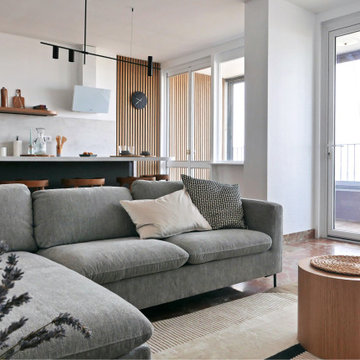
Dans le cadre d'un investissement locatif, j'ai accompagné ma cliente de A à Z dans la rénovation , l'optimisation et l'ameublement de cet appartement destiné à la colocation. Cette prestation clé en main possède une dimension financière importante car dans le cadre d'un investissement il faut veiller à respecter une certaine rentabilité. En plus de maîtriser au plus juste le cout des travaux et les postes de dépenses, le challenge résidait aussi dans la sélection des mobiliers et de la décoration pour créer l'effet coup de coeur. Propriétaires et locataires ravis : mission réussie !
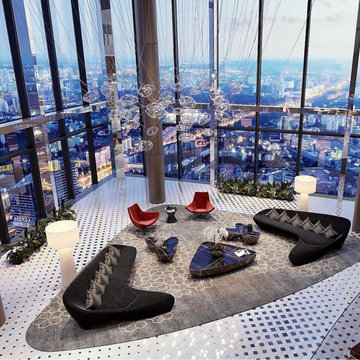
Posh Penthouse on the Wilshire corridor belonging to a very famous recording artist
Idée de décoration pour un très grand salon design en bois ouvert avec un sol en marbre, cheminée suspendue, un manteau de cheminée en pierre, un sol multicolore et un plafond voûté.
Idée de décoration pour un très grand salon design en bois ouvert avec un sol en marbre, cheminée suspendue, un manteau de cheminée en pierre, un sol multicolore et un plafond voûté.
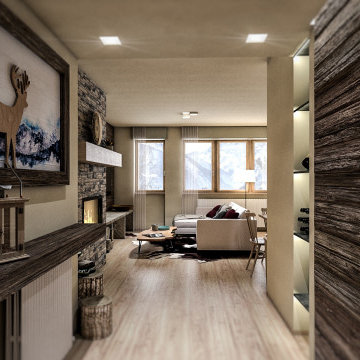
Ristrutturazione chiavi in mano, di appartamento di montagna sito a Bormio (SO)
Idées déco pour un très grand salon moderne en bois ouvert avec un mur beige, parquet clair, une cheminée standard, un manteau de cheminée en pierre et un téléviseur fixé au mur.
Idées déco pour un très grand salon moderne en bois ouvert avec un mur beige, parquet clair, une cheminée standard, un manteau de cheminée en pierre et un téléviseur fixé au mur.
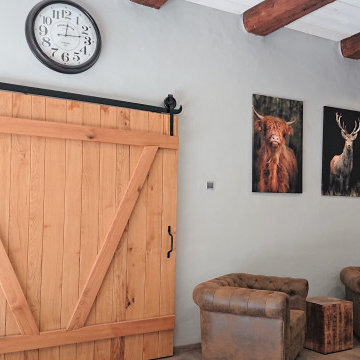
Es macht sich langsam. Die Sessel sind endlich angekommen.
Aménagement d'un très grand salon mansardé ou avec mezzanine campagne en bois avec un mur gris, un sol en vinyl, un sol marron et poutres apparentes.
Aménagement d'un très grand salon mansardé ou avec mezzanine campagne en bois avec un mur gris, un sol en vinyl, un sol marron et poutres apparentes.
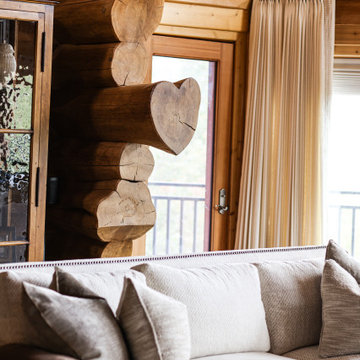
Exemple d'un très grand salon chic en bois ouvert avec un mur blanc, parquet foncé et un sol marron.
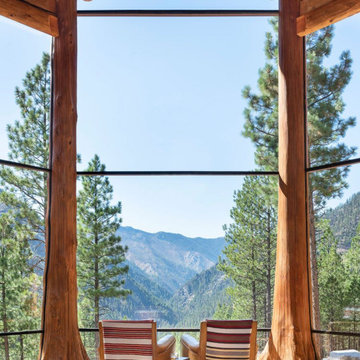
THE HIDDEN
3 BD, 4 BA
starting at
$2,500,000
living space
3,970 sqft
exterior living
1,632 sqft
True off-grid living in the mountains of Idaho. With its open kitchen, a spacious loft for entertaining, covered patio with stone fireplace, and breathtaking views through the Glass Forest®, the Hidden is designed to be enjoyed in all four seasons.
SPECIAL FEATURES
Thermal Blanket™ roof system
Glass Forest®
Ground-mounted solar system
Advanced security
Matching guest suites
Open log/timber stairs
Covered patio with outdoor traditional fireplace
Closed-loop water system
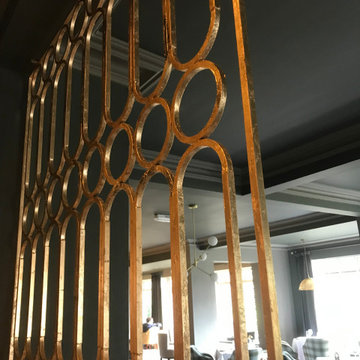
Work designed and completed while working for another employer. The communal lounge and dining areas were designed to be a plush and inviting space, perfect for relaxing with loved ones. The color palette was inspired by the stunning Keswick hills, bringing the beauty of nature indoors.
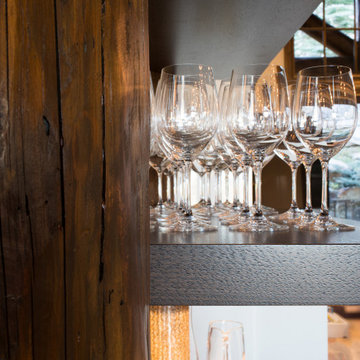
Floating shelf holding stemware. This is a home bar in a Kitchen remodel, in a mountain home in Vail, Colorado.
Built by ULFBUILT - Home builders in Vail, CO.
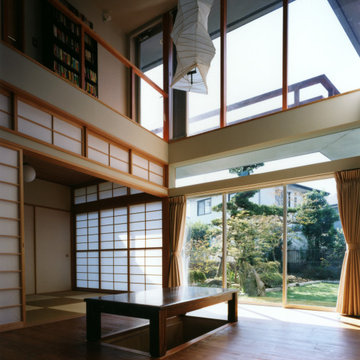
Cette image montre un très grand salon mansardé ou avec mezzanine chalet en bois avec une salle de réception, un mur marron, parquet foncé, un téléviseur indépendant, un sol marron et un plafond en lambris de bois.
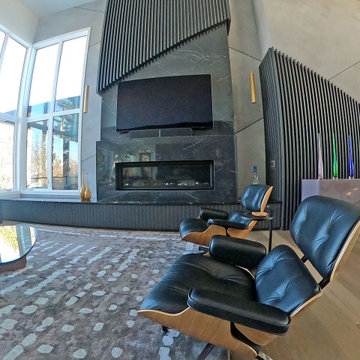
A beautiful open modern style living area with a 75" Samsung Smart TV, Bluesound streaming sound bar, Control4 Lighting Control and full Home Automation.
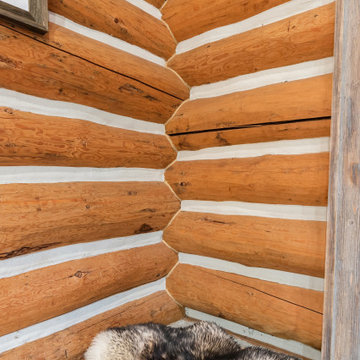
Cette image montre un très grand salon chalet en bois ouvert avec un sol en bois brun, une cheminée standard, un manteau de cheminée en pierre et un plafond en bois.
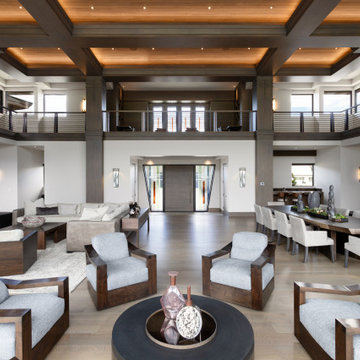
Cette photo montre un très grand salon asiatique en bois ouvert avec une salle de réception, un mur blanc, un sol en bois brun, une cheminée double-face, un manteau de cheminée en pierre, un téléviseur fixé au mur, un sol marron et un plafond à caissons.
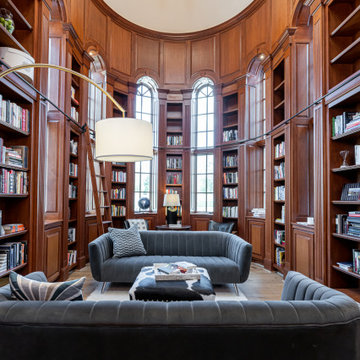
Cette photo montre un très grand salon chic en bois fermé avec une bibliothèque ou un coin lecture, un mur blanc, parquet clair, aucun téléviseur et un plafond décaissé.
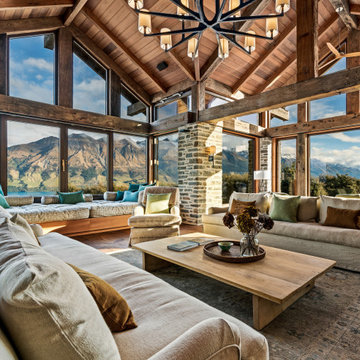
With stunning views, this is is a manor whose construction and refinements match its grand scale. The panorama sweeps up the Dart River, into the Southern Alps, and across Lake Wakatipu.
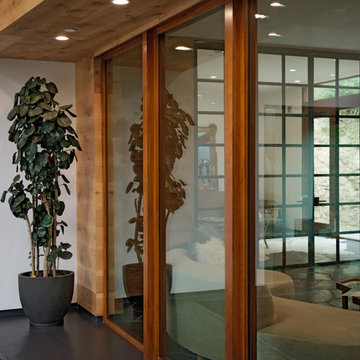
Slate floors, granite and wood finishings lend a comforting warmth to the modern esthetic and create an echo of the natural surrounding beauty.
Idées déco pour un très grand salon contemporain en bois avec un sol noir, un plafond en bois, un mur marron et un sol en ardoise.
Idées déco pour un très grand salon contemporain en bois avec un sol noir, un plafond en bois, un mur marron et un sol en ardoise.
Idées déco de très grands salons en bois
4
