Idées déco de très grands sous-sols classiques
Trier par :
Budget
Trier par:Populaires du jour
41 - 60 sur 1 293 photos
1 sur 3
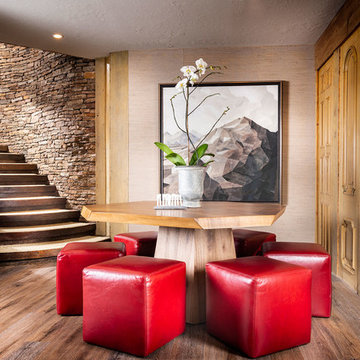
Exemple d'un très grand sous-sol chic enterré avec un mur marron, un sol en bois brun et un sol marron.
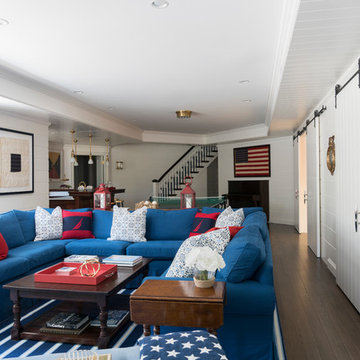
The resplendent tone of a basement recreation room is augmented by its coherent nautical theme. V-groove board and shiplap complement one another and direct the eye toward richly stained hardwood flooring, millwork pieces, and moulded accents. Sliding track hardware support barn doors into a bunk area and sport court respectively.
James Merrell Photography
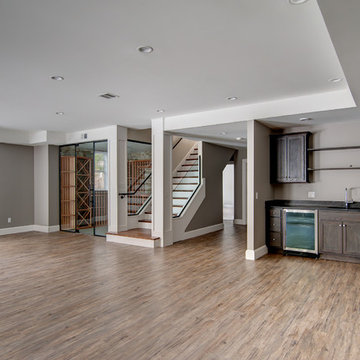
This elegant and sophisticated stone and shingle home is tailored for modern living. Custom designed by a highly respected developer, buyers will delight in the bright and beautiful transitional aesthetic. The welcoming foyer is accented with a statement lighting fixture that highlights the beautiful herringbone wood floor. The stunning gourmet kitchen includes everything on the chef's wish list including a butler's pantry and a decorative breakfast island. The family room, awash with oversized windows overlooks the bluestone patio and masonry fire pit exemplifying the ease of indoor and outdoor living. Upon entering the master suite with its sitting room and fireplace, you feel a zen experience. The ultimate lower level is a show stopper for entertaining with a glass-enclosed wine cellar, room for exercise, media or play and sixth bedroom suite. Nestled in the gorgeous Wellesley Farms neighborhood, conveniently located near the commuter train to Boston and town amenities.
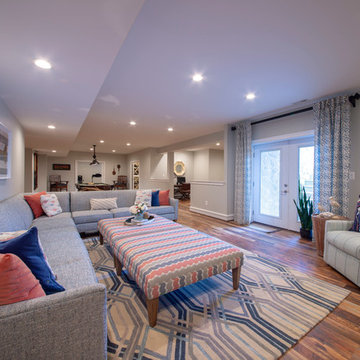
Cette image montre un très grand sous-sol traditionnel donnant sur l'extérieur avec un mur gris, un sol en bois brun, aucune cheminée et un sol marron.
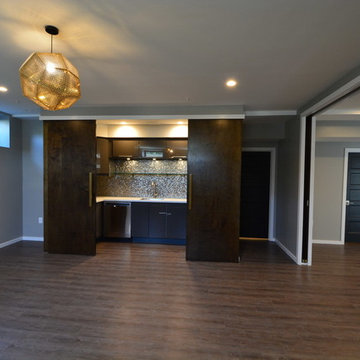
Réalisation d'un très grand sous-sol tradition donnant sur l'extérieur avec un mur beige, parquet foncé et aucune cheminée.
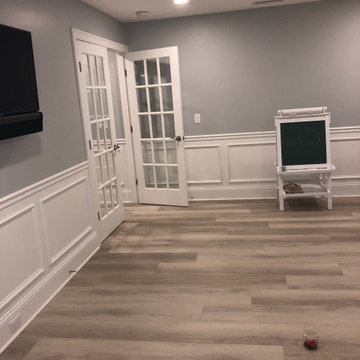
Media room with surround sound and a projector screen. Custom Bar, Bathroom, Family room, Kids Room
Réalisation d'un très grand sous-sol tradition enterré avec un sol en vinyl.
Réalisation d'un très grand sous-sol tradition enterré avec un sol en vinyl.

For a family that loves hosting large gatherings, this expansive home is a dream; boasting two unique entertaining spaces, each expanding onto outdoor-living areas, that capture its magnificent views. The sheer size of the home allows for various ‘experiences’; from a rec room perfect for hosting game day and an eat-in wine room escape on the lower-level, to a calming 2-story family greatroom on the main. Floors are connected by freestanding stairs, framing a custom cascading-pendant light, backed by a stone accent wall, and facing a 3-story waterfall. A custom metal art installation, templated from a cherished tree on the property, both brings nature inside and showcases the immense vertical volume of the house.
Photography: Paul Grdina
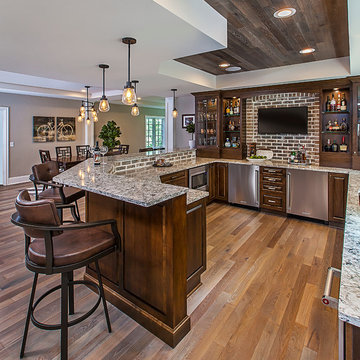
This Milford French country home’s 2,500 sq. ft. basement transformation is just as extraordinary as it is warm and inviting. The M.J. Whelan design team, along with our clients, left no details out. This luxury basement is a beautiful blend of modern and rustic materials. A unique tray ceiling with a hardwood inset defines the space of the full bar. Brookhaven maple custom cabinets with a dark bistro finish and Cambria quartz countertops were used along with state of the art appliances. A brick backsplash and vintage pendant lights with new LED Edison bulbs add beautiful drama. The entertainment area features a custom built-in entertainment center designed specifically to our client’s wishes. It houses a large flat screen TV, lots of storage, display shelves and speakers hidden by speaker fabric. LED accent lighting was strategically installed to highlight this beautiful space. The entertaining area is open to the billiards room, featuring a another beautiful brick accent wall with a direct vent fireplace. The old ugly steel columns were beautifully disguised with raised panel moldings and were used to create and define the different spaces, even a hallway. The exercise room and game space are open to each other and features glass all around to keep it open to the rest of the lower level. Another brick accent wall was used in the game area with hardwood flooring while the exercise room has rubber flooring. The design also includes a rear foyer coming in from the back yard with cubbies and a custom barn door to separate that entry. A playroom and a dining area were also included in this fabulous luxurious family retreat. Stunning Provenza engineered hardwood in a weathered wire brushed combined with textured Fabrica carpet was used throughout most of the basement floor which is heated hydronically. Tile was used in the entry and the new bathroom. The details are endless! Our client’s selections of beautiful furnishings complete this luxurious finished basement. Photography by Jeff Garland Photography
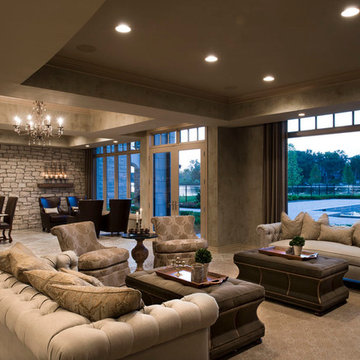
This carefully planned new construction lower level features full design of all Architectural details and finishes throughout with furnishings and styling. The stone wall is accented with Faux finishes throughout and custom drapery overlooking a expansive lake
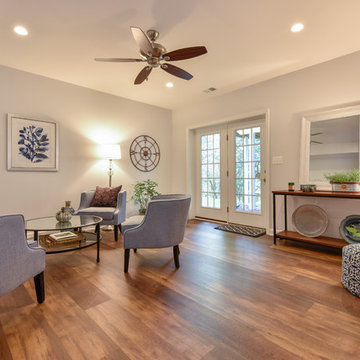
Photo Credit: Felicia Evans
Réalisation d'un très grand sous-sol tradition donnant sur l'extérieur avec un mur beige, sol en stratifié et un sol marron.
Réalisation d'un très grand sous-sol tradition donnant sur l'extérieur avec un mur beige, sol en stratifié et un sol marron.
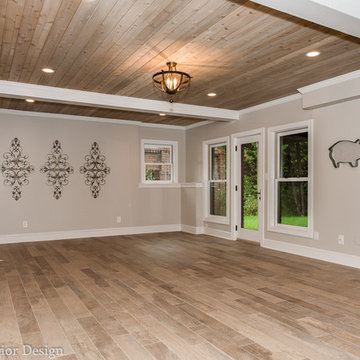
Cal Mitchner
Cette photo montre un très grand sous-sol chic avec un mur gris et un sol en carrelage de céramique.
Cette photo montre un très grand sous-sol chic avec un mur gris et un sol en carrelage de céramique.
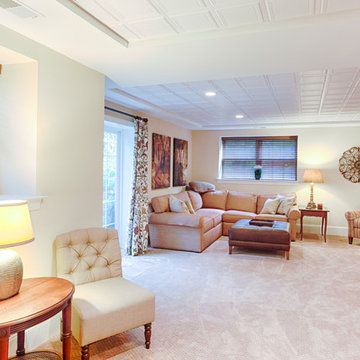
RUDLOFF Custom Builders, is a residential construction company that connects with clients early in the design phase to ensure every detail of your project is captured just as you imagined. RUDLOFF Custom Builders will create the project of your dreams that is executed by on-site project managers and skilled craftsman, while creating lifetime client relationships that are build on trust and integrity.
We are a full service, certified remodeling company that covers all of the Philadelphia suburban area including West Chester, Gladwynne, Malvern, Wayne, Haverford and more.
As a 6 time Best of Houzz winner, we look forward to working with you n your next project.
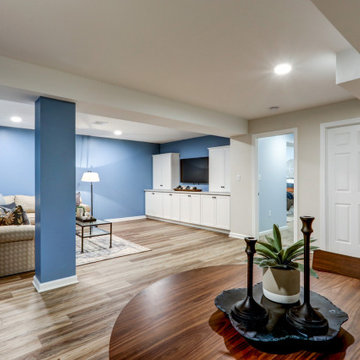
Basement remodel with living room, bedroom, bathroom, and storage closets
Exemple d'un très grand sous-sol chic semi-enterré avec un mur bleu, un sol en vinyl et un sol marron.
Exemple d'un très grand sous-sol chic semi-enterré avec un mur bleu, un sol en vinyl et un sol marron.
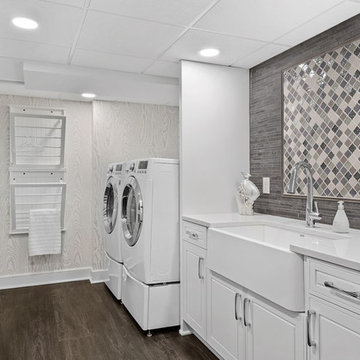
Inspiration pour un très grand sous-sol traditionnel semi-enterré avec un mur gris, un sol en vinyl, une cheminée standard, un manteau de cheminée en pierre et un sol gris.
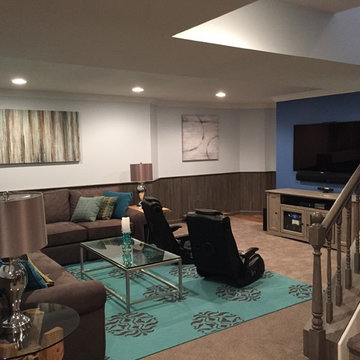
This basement received a complete makeover. It had no personality or warmth.
The pine wainscoting and builders oak railing both were faux painted an aged barn board color.
The light carpeting was replaced with a warmer tone.
The walls and ceiling were painted a pale crisp blue.
A wall was built to house the wall mounted TV and the media cabinet changing the viewing direction of the seating completely.
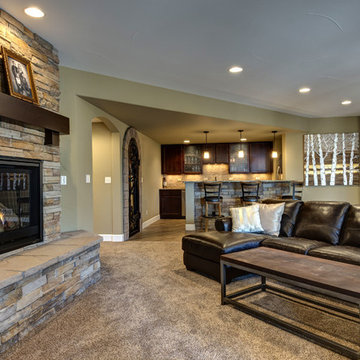
©Finished Basement Company
Idées déco pour un très grand sous-sol classique donnant sur l'extérieur avec un mur beige, moquette, une cheminée d'angle, un manteau de cheminée en pierre et un sol marron.
Idées déco pour un très grand sous-sol classique donnant sur l'extérieur avec un mur beige, moquette, une cheminée d'angle, un manteau de cheminée en pierre et un sol marron.
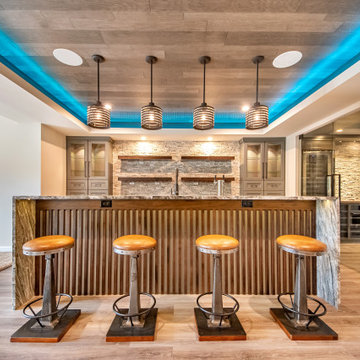
Entertaining takes a high-end in this basement with a large wet bar and wine cellar. The barstools surround the marble countertop, highlighted by under-cabinet lighting
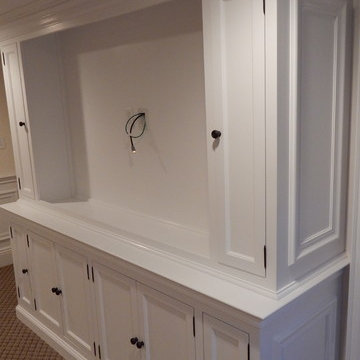
Exemple d'un très grand sous-sol chic enterré avec un mur beige et moquette.
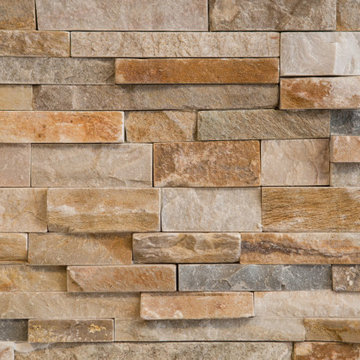
Stacked stone detail in the basement fireplaces.
Aménagement d'un très grand sous-sol classique semi-enterré avec un mur blanc, sol en béton ciré, une cheminée ribbon, un manteau de cheminée en pierre et un sol gris.
Aménagement d'un très grand sous-sol classique semi-enterré avec un mur blanc, sol en béton ciré, une cheminée ribbon, un manteau de cheminée en pierre et un sol gris.
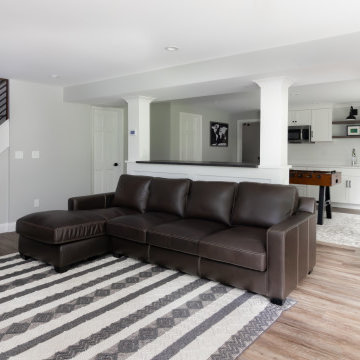
Cette image montre un très grand sous-sol traditionnel donnant sur l'extérieur avec un mur gris, un sol en vinyl, un sol marron et du lambris de bois.
Idées déco de très grands sous-sols classiques
3