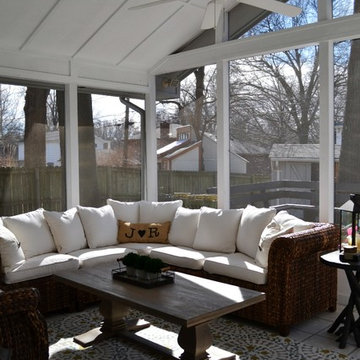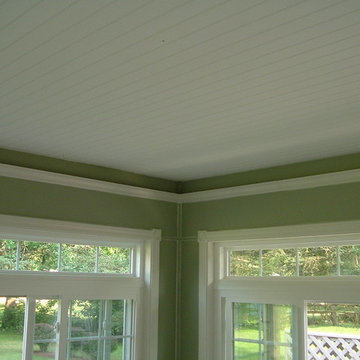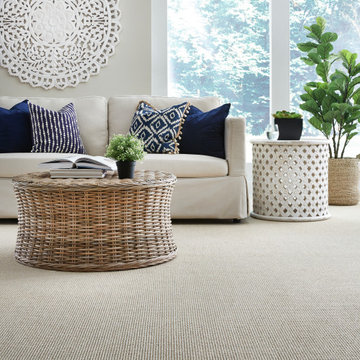Idées déco de vérandas avec moquette et un sol en carrelage de porcelaine
Trier par :
Budget
Trier par:Populaires du jour
101 - 120 sur 2 076 photos
1 sur 3
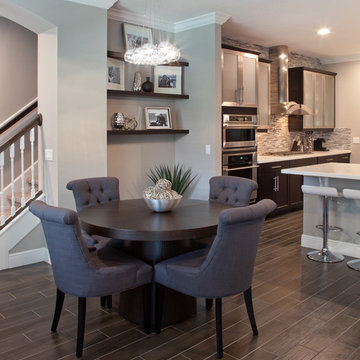
Simple and elegant breakfast nook. Featuring custom shelving, dark wood table, tufted chairs, and pendant chandelier. Check out our Houzz profile for more pictures of this house and inspiration!
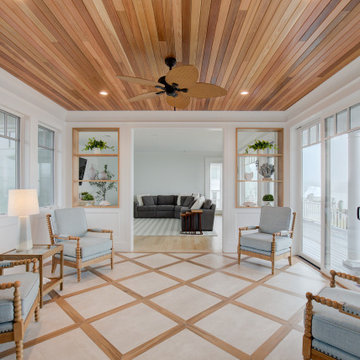
Originally a breezeway, open to the elements, this charming sunroom addition as now created a comfortable space with an amazing view for this homeowner. The large 48 x 48 porcelain tile divided by porcelain wood look planks create soft visual interest. The cedar plank ceiling warms the space while maintaining the coastal feel. Finished with white oak shelving open to both rooms and a rattan ceiling fan this is a great space to relax, read, talk with friends.
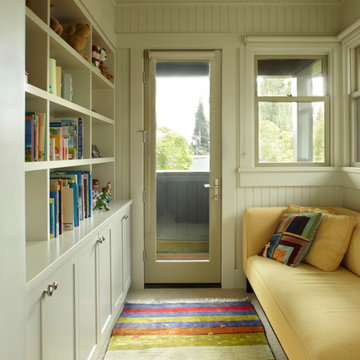
Muffy Kibbey
Aménagement d'une véranda classique de taille moyenne avec moquette, aucune cheminée, un plafond standard et un sol beige.
Aménagement d'une véranda classique de taille moyenne avec moquette, aucune cheminée, un plafond standard et un sol beige.
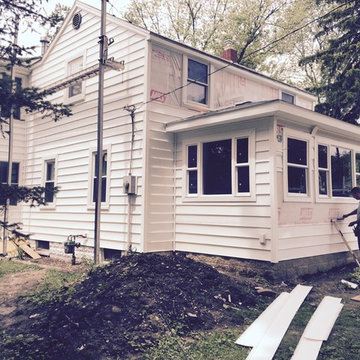
Design and build 4 season room with hipped roof, vaulted/cathedral ceiling, tiled floor and composite entry deck.
Exemple d'une véranda chic de taille moyenne avec un sol en carrelage de porcelaine.
Exemple d'une véranda chic de taille moyenne avec un sol en carrelage de porcelaine.
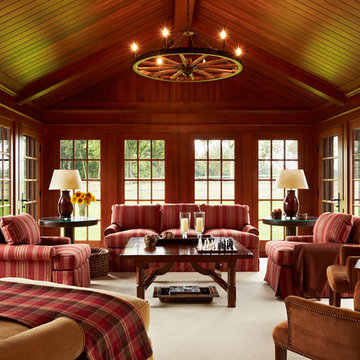
Architecture by Meriwether Felt
Photos by Susan Gilmore
Aménagement d'une grande véranda classique avec moquette, aucune cheminée et un plafond standard.
Aménagement d'une grande véranda classique avec moquette, aucune cheminée et un plafond standard.
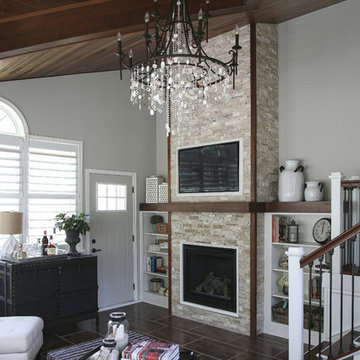
Angela Francis
Idée de décoration pour une véranda tradition de taille moyenne avec un sol en carrelage de porcelaine, une cheminée standard, un manteau de cheminée en pierre, un plafond standard et un sol marron.
Idée de décoration pour une véranda tradition de taille moyenne avec un sol en carrelage de porcelaine, une cheminée standard, un manteau de cheminée en pierre, un plafond standard et un sol marron.
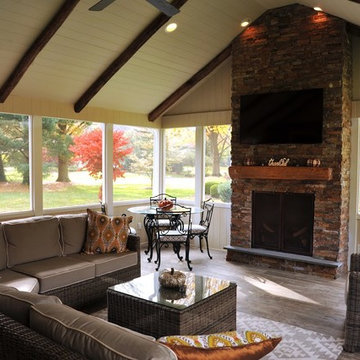
Idées déco pour une grande véranda campagne avec une cheminée standard, un manteau de cheminée en pierre, un plafond standard, un sol en carrelage de porcelaine et un sol gris.
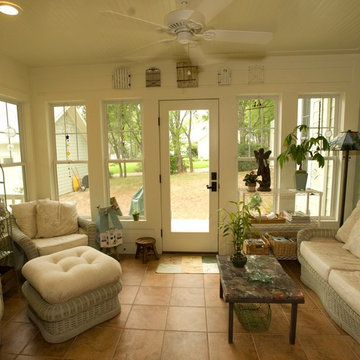
Randy Bookout
Exemple d'une petite véranda craftsman avec un sol en carrelage de porcelaine, aucune cheminée, un plafond standard et un sol orange.
Exemple d'une petite véranda craftsman avec un sol en carrelage de porcelaine, aucune cheminée, un plafond standard et un sol orange.
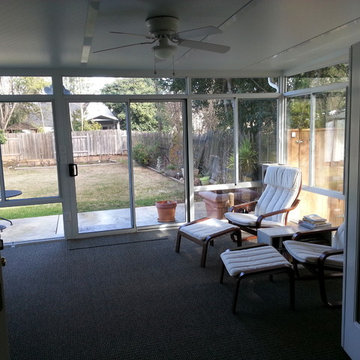
Straight Eave Patio Room addition in Sacramento Ca.
Exemple d'une véranda tendance de taille moyenne avec moquette, aucune cheminée et un plafond standard.
Exemple d'une véranda tendance de taille moyenne avec moquette, aucune cheminée et un plafond standard.
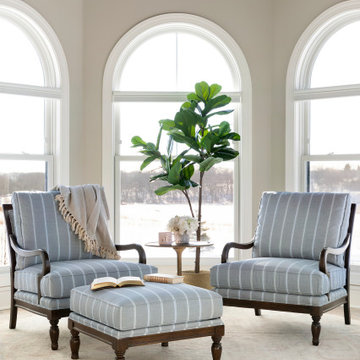
This new construction client had a vision of creating an updated Victorian inspired home. From the exterior through the interior, a formal story is told through luxurious fabrics, rich color tones and detail galore.
The sun room was full of beautiful arched windows, hex tile floors & sunshine. We sourced comfortable traditional chairs for reading and morning coffee. A custom round rug fits perfectly in the octagonal room.
Consturction and finishes selections by Cuddigan Custom Builders.
Photography by Spacecrafting
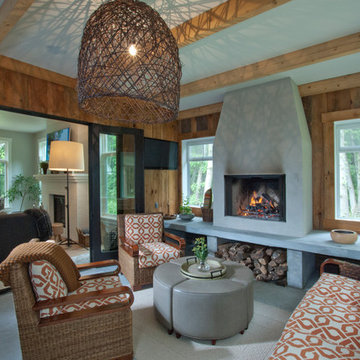
3 season screen porch
Cette image montre une véranda traditionnelle de taille moyenne avec moquette, un manteau de cheminée en béton, un plafond standard, un sol blanc et une cheminée standard.
Cette image montre une véranda traditionnelle de taille moyenne avec moquette, un manteau de cheminée en béton, un plafond standard, un sol blanc et une cheminée standard.

wicker furniture, wood coffee table, glass candle holders, folding side table, orange side table, orange pillow, striped cushions, clerestory windows,
Photography by Michael J. Lee

Contemporary style four-season sunroom addition can be used year-round for hosting family gatherings, entertaining friends, or relaxing with a good book while enjoying the inviting views of the landscaped backyard and outdoor patio area. The gable roof sunroom addition features trapezoid windows, a white vaulted tongue and groove ceiling and a blue gray porcelain paver floor tile from Landmark’s Frontier20 collection. A luxurious ventless fireplace, finished in a white split limestone veneer surround with a brown stained custom cedar floating mantle, functions as the focal point and blends in beautifully with the neutral color palette of the custom-built sunroom and chic designer furnishings. All the windows are custom fit with remote controlled smart window shades for energy efficiency and functionality.
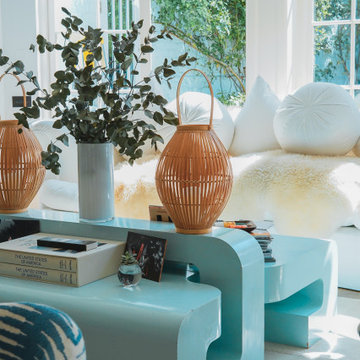
Soft whites and cheery blues make it hard to ever want to leave! We bring the outside in by matching the colours of the exterior home to the decor in the sunroom facing it. Complimentary shades of blue and white as well as rich wicker hues complete the look.
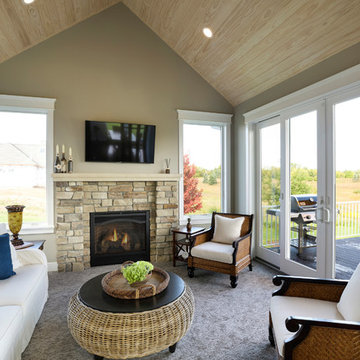
Cozy sunroom with vaulted ceiling, fireplace and access to the deck.
Cette image montre une véranda traditionnelle de taille moyenne avec moquette, une cheminée standard, un manteau de cheminée en pierre et un sol gris.
Cette image montre une véranda traditionnelle de taille moyenne avec moquette, une cheminée standard, un manteau de cheminée en pierre et un sol gris.
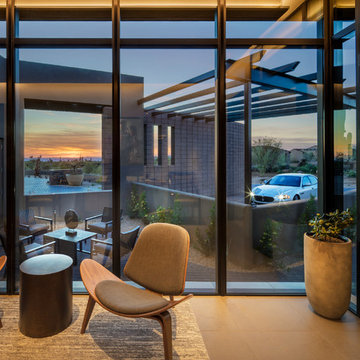
This glass enclosed room serves as the gathering spot for guests, whose 3 suites are nearby. Guest parking and a separate entrance allow them to come and go without using the main entrance. Desert views and contemporary architecture make the space vibrant and active.
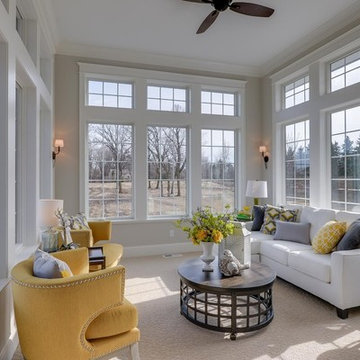
This classic Americana-inspired home exquisitely incorporates design elements from the early 20th century and combines them with modern amenities and features.
Idées déco de vérandas avec moquette et un sol en carrelage de porcelaine
6
