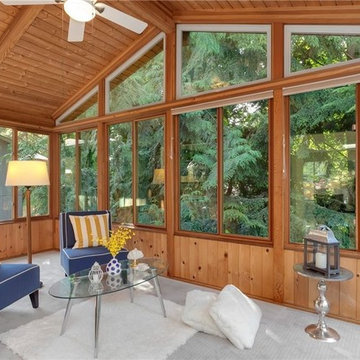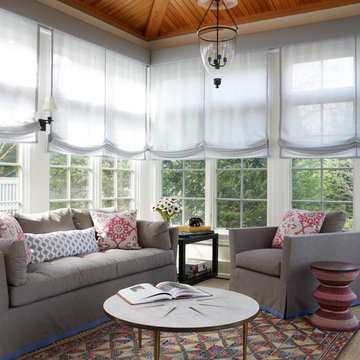Idées déco de vérandas avec moquette et un sol en carrelage de porcelaine
Trier par :
Budget
Trier par:Populaires du jour
161 - 180 sur 2 076 photos
1 sur 3

The sunroom was one long room, and very difficult to have conversations in. We divided the room into two zones, one for converstaion and one for privacy, reading and just enjoying the atmosphere. We also added two tub chairs that swivel so to allow the family to engage in a conversation in either zone.

wicker furniture, wood coffee table, glass candle holders, folding side table, orange side table, orange pillow, striped cushions, clerestory windows,
Photography by Michael J. Lee

Contemporary style four-season sunroom addition can be used year-round for hosting family gatherings, entertaining friends, or relaxing with a good book while enjoying the inviting views of the landscaped backyard and outdoor patio area. The gable roof sunroom addition features trapezoid windows, a white vaulted tongue and groove ceiling and a blue gray porcelain paver floor tile from Landmark’s Frontier20 collection. A luxurious ventless fireplace, finished in a white split limestone veneer surround with a brown stained custom cedar floating mantle, functions as the focal point and blends in beautifully with the neutral color palette of the custom-built sunroom and chic designer furnishings. All the windows are custom fit with remote controlled smart window shades for energy efficiency and functionality.

Inspiration pour une grande véranda traditionnelle avec un sol en carrelage de porcelaine, un manteau de cheminée en métal, un plafond standard et une cheminée standard.
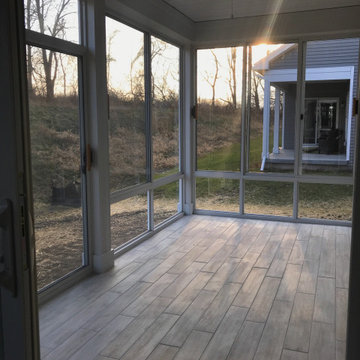
Enclosed 3 season sun room with wood looking tile flooring
Réalisation d'une véranda de taille moyenne avec un sol en carrelage de porcelaine, un plafond standard et un sol marron.
Réalisation d'une véranda de taille moyenne avec un sol en carrelage de porcelaine, un plafond standard et un sol marron.

Inspiration pour une véranda traditionnelle avec moquette, une cheminée ribbon, un manteau de cheminée en pierre, un plafond standard et un sol multicolore.

TEAM
Architect: LDa Architecture & Interiors
Builder: Kistler and Knapp Builders
Interior Design: Weena and Spook
Photographer: Greg Premru Photography
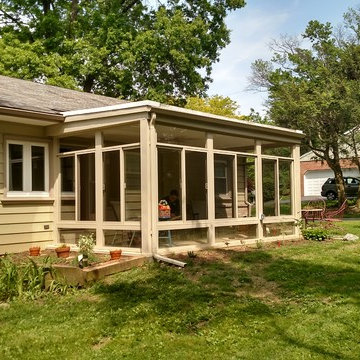
Enclosed existing open porch
Cette photo montre une véranda chic de taille moyenne avec moquette, aucune cheminée et un plafond standard.
Cette photo montre une véranda chic de taille moyenne avec moquette, aucune cheminée et un plafond standard.
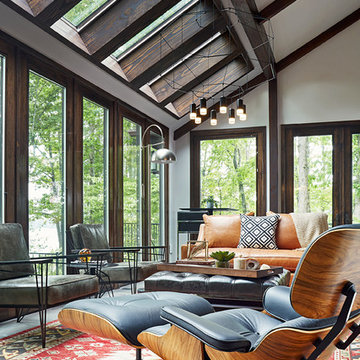
Kip Dawkins
Inspiration pour une grande véranda minimaliste avec un sol en carrelage de porcelaine et un puits de lumière.
Inspiration pour une grande véranda minimaliste avec un sol en carrelage de porcelaine et un puits de lumière.
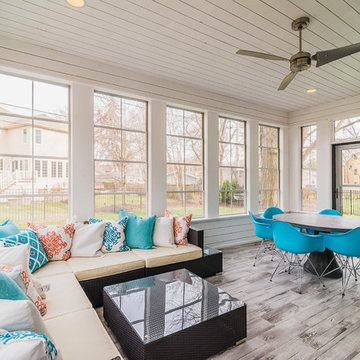
Aménagement d'une véranda classique de taille moyenne avec un sol en carrelage de porcelaine, un plafond standard, aucune cheminée et un sol gris.
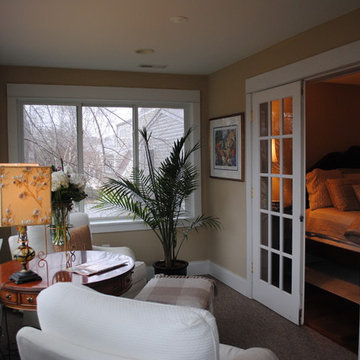
Enclosed sun porch provides lots of natural light, and an 'away space' for the master suite.
Cette photo montre une véranda chic de taille moyenne avec moquette, aucune cheminée, un plafond standard et un sol marron.
Cette photo montre une véranda chic de taille moyenne avec moquette, aucune cheminée, un plafond standard et un sol marron.
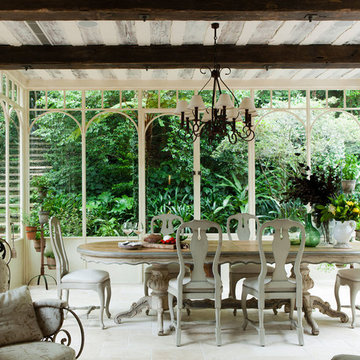
Cette image montre une véranda traditionnelle de taille moyenne avec un plafond standard, un sol en carrelage de porcelaine, aucune cheminée et un sol blanc.

This couple purchased a second home as a respite from city living. Living primarily in downtown Chicago the couple desired a place to connect with nature. The home is located on 80 acres and is situated far back on a wooded lot with a pond, pool and a detached rec room. The home includes four bedrooms and one bunkroom along with five full baths.
The home was stripped down to the studs, a total gut. Linc modified the exterior and created a modern look by removing the balconies on the exterior, removing the roof overhang, adding vertical siding and painting the structure black. The garage was converted into a detached rec room and a new pool was added complete with outdoor shower, concrete pavers, ipe wood wall and a limestone surround.
Porch Details:
Features Eze Breezy Fold down windows and door, radiant flooring, wood paneling and shiplap ceiling.
-Sconces, Wayfair
-New deck off the porch for dining
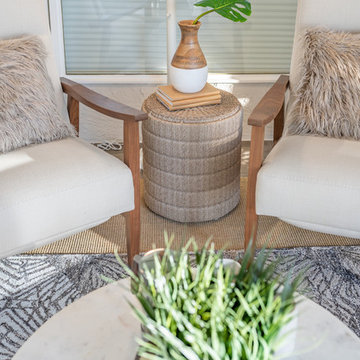
Play on unexpected textures from the patterned wool area rug, over a warm sisal carpet to faux fur. A sun-filled space perfect for yoga and relaxation.
Photo: Caydence Photography
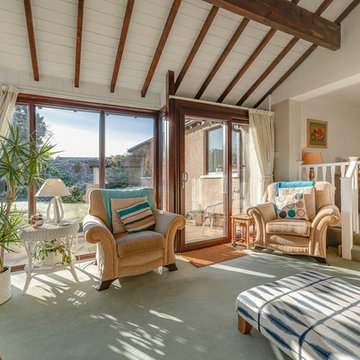
Photography by Ward
Inspiration pour une véranda traditionnelle de taille moyenne avec moquette, un poêle à bois, un manteau de cheminée en carrelage, un plafond standard et un sol vert.
Inspiration pour une véranda traditionnelle de taille moyenne avec moquette, un poêle à bois, un manteau de cheminée en carrelage, un plafond standard et un sol vert.
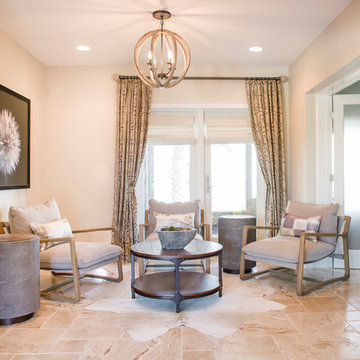
Exemple d'une petite véranda bord de mer avec un sol en carrelage de porcelaine, un plafond standard et un sol beige.

This formal living room is located directly off of the main entry of a traditional style located just outside of Seattle on Mercer Island. Our clients wanted a space where they could entertain, relax and have a space just for mom and dad. The center focus of this space is a custom built table made of reclaimed maple from a bowling lane and reclaimed corbels, both from a local architectural salvage shop. We then worked with a local craftsman to construct the final piece.
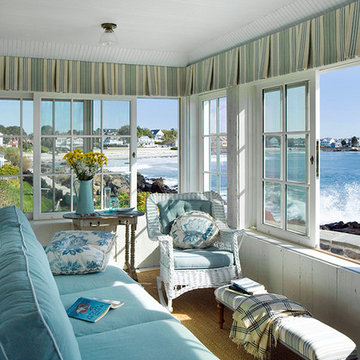
Photo Credit: Eric Roth
Réalisation d'une véranda marine avec moquette, un plafond standard et un sol jaune.
Réalisation d'une véranda marine avec moquette, un plafond standard et un sol jaune.
Idées déco de vérandas avec moquette et un sol en carrelage de porcelaine
9
