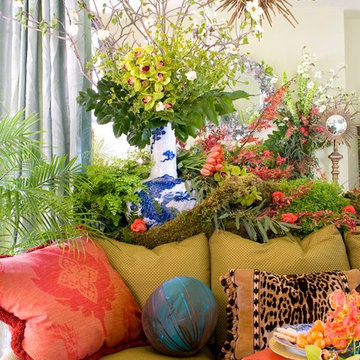Idées déco de vérandas avec parquet clair
Trier par :
Budget
Trier par:Populaires du jour
141 - 160 sur 2 088 photos
1 sur 2
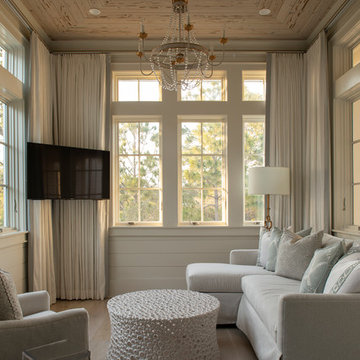
Exemple d'une véranda bord de mer avec parquet clair, un plafond standard et un sol beige.
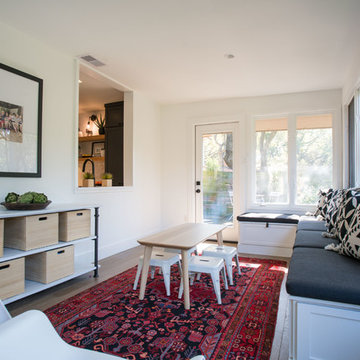
Idées déco pour une véranda éclectique de taille moyenne avec un plafond standard, parquet clair et un sol beige.
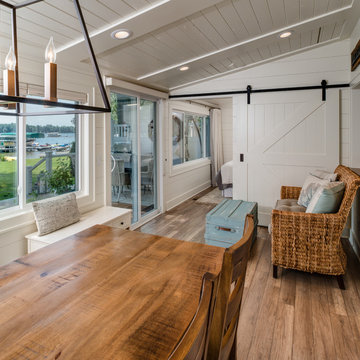
Phoenix Photographic
Idée de décoration pour une petite véranda marine avec parquet clair, un puits de lumière et un sol marron.
Idée de décoration pour une petite véranda marine avec parquet clair, un puits de lumière et un sol marron.
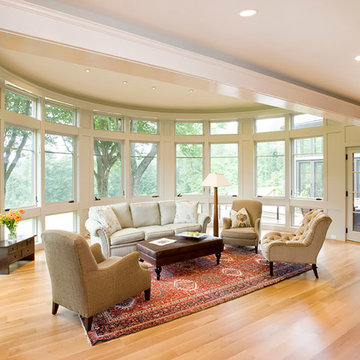
This unique Massachusetts home was originally created by joining two antique barns from the late 1800s. The new design involved a complete remodel of the original barns and subsequent additions, along with construction of this new, semi-circular addition that peers out to the woods through Marvin windows. All the rooms facing this same view were opened up with Marvin Ultimate French doors, casements and awnings, effectively bringing a feeling of the outdoors in. The finished home now stands comfortably in its surrounding environment.
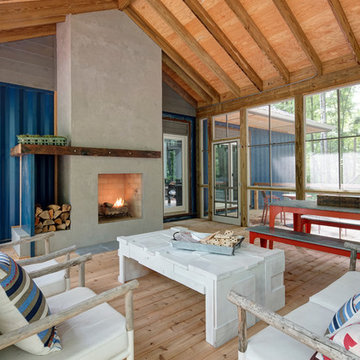
The peeks of container throughout the home are a nod to its signature architectural detail. Bringing the outdoors in was also important to the homeowners and the designers were able to harvest trees from the property to use throughout the home. Natural light pours into the home during the day from the many purposefully positioned windows.
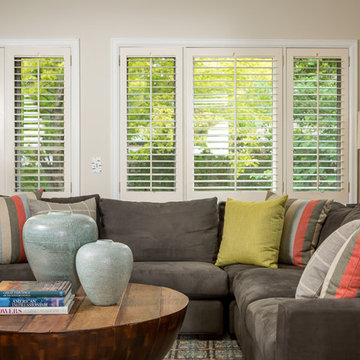
Katie Hedrick @ 3rdEyeStudios.com
Cette photo montre une véranda nature de taille moyenne avec parquet clair, aucune cheminée, un plafond standard et un sol beige.
Cette photo montre une véranda nature de taille moyenne avec parquet clair, aucune cheminée, un plafond standard et un sol beige.
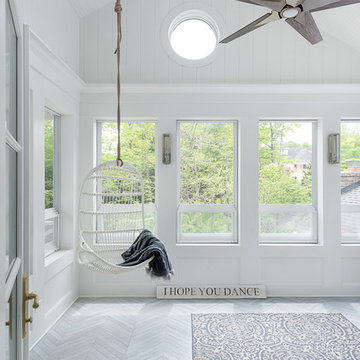
Inspiration pour une grande véranda traditionnelle avec parquet clair, aucune cheminée, un plafond standard et un sol gris.
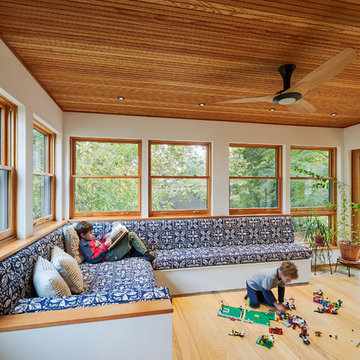
Sam Oberter
Exemple d'une grande véranda tendance avec parquet clair et un plafond standard.
Exemple d'une grande véranda tendance avec parquet clair et un plafond standard.
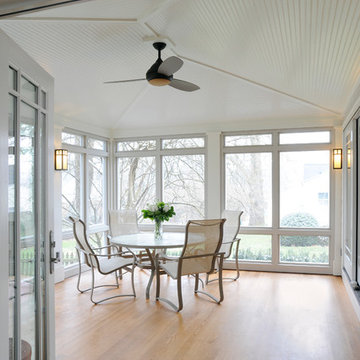
Addition and renovation by Ketron Custom Builders. Photography by Daniel Feldkamp.
Inspiration pour une véranda traditionnelle de taille moyenne avec parquet clair, aucune cheminée et un plafond standard.
Inspiration pour une véranda traditionnelle de taille moyenne avec parquet clair, aucune cheminée et un plafond standard.
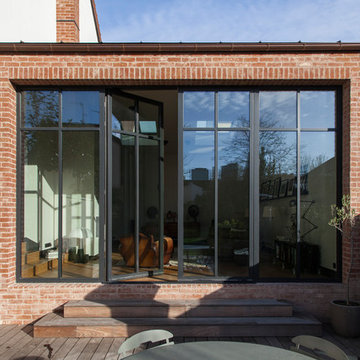
Rénovation et décoration d’une maison de 250 m2 pour une famille d’esthètes
Les points forts :
- Fluidité de la circulation malgré la création d'espaces de vie distincts
- Harmonie entre les objets personnels et les matériaux de qualité
- Perspectives créées à tous les coins de la maison
Crédit photo © Bertrand Fompeyrine
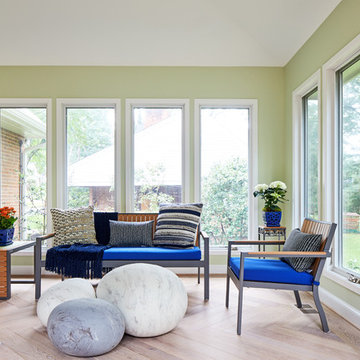
Stacey Zarin-Goldberg
Cette photo montre une véranda chic de taille moyenne avec parquet clair, un plafond standard et un sol beige.
Cette photo montre une véranda chic de taille moyenne avec parquet clair, un plafond standard et un sol beige.
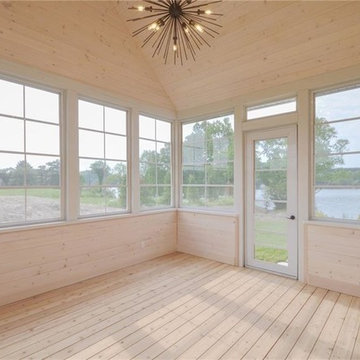
Aménagement d'une grande véranda montagne avec parquet clair, aucune cheminée, un plafond standard et un sol marron.
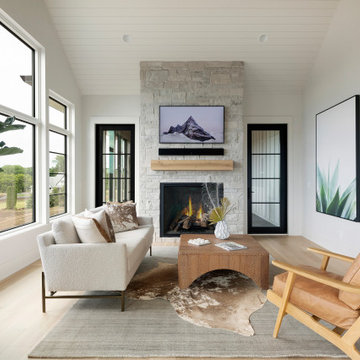
Custom building should incorporate thoughtful design for every area of your home. We love how this sun room makes the most of the provided wall space by incorporating ample storage and a shelving display. Just another example of how building your dream home is all in the details!
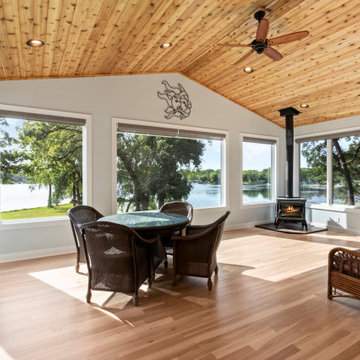
This 2 story addition on Delavan Lake looks like it’s always been a part of the original house, which is always our goal. The lower-level of the addition is home to both a resistance pool and hot tub surrounded by ThermoFloor heating under tile. Large (78″ x 96″) aluminum clad windows were installed on both levels to allow for breathtaking views of Delavan Lake. The main level of the addition has hickory hardwood flooring and is the perfect spot to sit and enjoy coffee in the mornings.
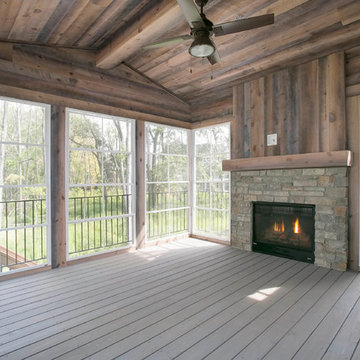
Creek Hill's famous 3-season porch with tongue/groove barn wood complete with a stone fireplace - Creek Hill Custom Homes MN
Inspiration pour une grande véranda avec parquet clair, un manteau de cheminée en pierre et un plafond standard.
Inspiration pour une grande véranda avec parquet clair, un manteau de cheminée en pierre et un plafond standard.
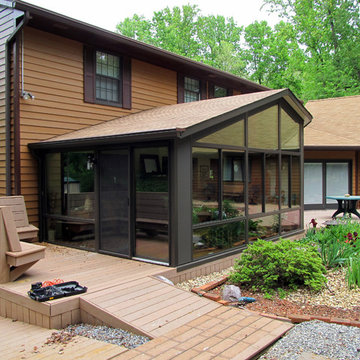
Idée de décoration pour une véranda tradition de taille moyenne avec parquet clair, aucune cheminée et un plafond standard.
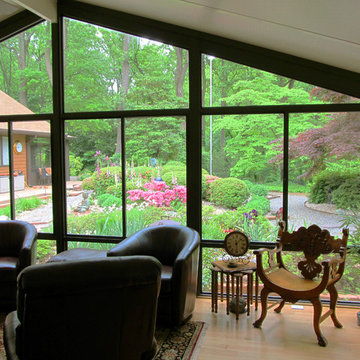
Cette photo montre une véranda chic de taille moyenne avec parquet clair, aucune cheminée et un plafond standard.
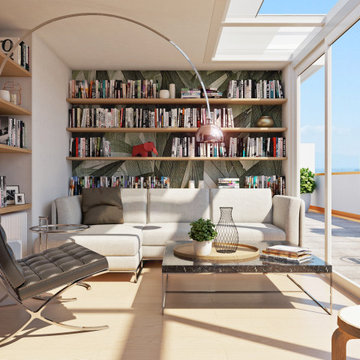
▶️ SERRA BIOCLIMATICA E VERANDA: DIFFERENZE
Realizzare una serra bioclimatica a casa anziché una classica veranda ti permetterà di godere di alcuni vantaggi che forse non conosci.
Vediamo insieme quali sono:
1️⃣. IMPATTO AMBIENTALE: la struttura permette di risparmiare energia e ridurre le emissioni di CO2.
2️⃣.COMFORT: miglioramento delle condizioni di comfort abitativo grazie ad un ambiente termoregolato sia in estate che in inverno.
3️⃣. VALORE DI MERCATO: l’installazione di una serra consente di adeguarsi alle norme sulle certificazioni energetiche e di conseguenza aumentare notevolmente il valore di mercato dell’immobile
4️⃣. AUMENTO CUBATURA: La serra solare bioclimatica non influisce sulla cubatura dell’edificio, ciò significa che la porzione occupata non è esposta a tassazione. Questo avviene perchè essendo una soluzione di bioedilizia, quello della serra è considerato volume tecnico, cioè un volume fruibile concesso gratuitamente e non computabile nel volume totale dell’immobile.
5️⃣. DETRAZIONI FISCALI: Rientrando nelle lavorazioni di incremento di risparmio energetico potrai godere della detrazione fiscale del 65% sulla costruzione della serra solare, sia per quanto riguarda le lavorazioni che per la progettazione.
Scopri di più sul mio blog
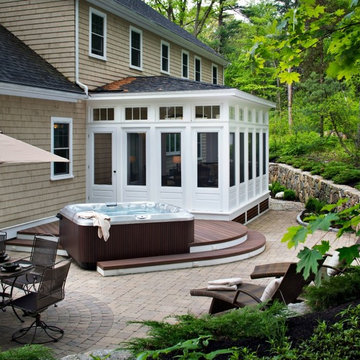
This enchanting outdoor living space includes a spacious paver patio with stone retaining wall, custom hot tub deck and sunroom.
See the interior details @ https://nashville.archadeck.com/galleries/nashville-sunroom-builder/sunroom-in-nashville/
Idées déco de vérandas avec parquet clair
8
