Idées déco de vérandas avec parquet en bambou et un sol en ardoise
Trier par :
Budget
Trier par:Populaires du jour
241 - 260 sur 725 photos
1 sur 3
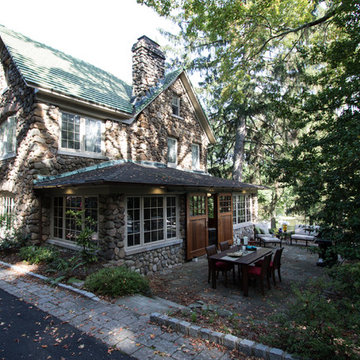
Perched up on a hill with views of the park, old skate pond with stone warming house, this old stone house looks like it may have been part of an original estate that included the park. It is one of the many jewels in South Orange, New Jersey.
The side porch however, was lacking. The owners approached us to take the covered concrete patio with mildewed dropped ceiling just off the living room, and create a three season room that was a bit more refined while maintaining the rustic charm that could be used as an indoor/outdoor space when entertaining. So without compromising the historical details and charm of the original stone structure, we went to work.
First we enclosed the porch. A series of custom picture and operable casement windows by JELD-WEN were installed between the existing stone columns. We added matching stone below each set of windows and cast sill to match the existing homes’ details. Second, a set of custom sliding mahogany barn doors with black iron hardware were installed to enclose an eight foot opening. When open, entertaining between the house and the adjacent patio flows. Third, we enhanced this indoor outdoor connection with blue stone floors in an English pattern that flow to the new blue stone patio of the same pattern. And lastly, we demolished the drop ceiling and created a varnished batten with bead board cove ceiling adding height and drama. New lighting, ceiling fan from New York Lighting and furnishings indoors and out bring it all together for a beautiful and rustic indoor outdoor space that is comfortable and pleasantly refined.
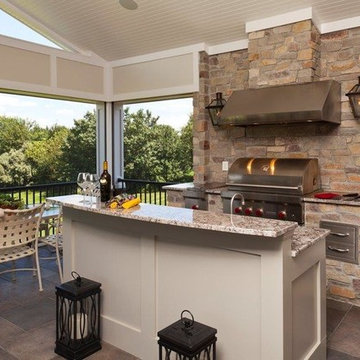
This expanded covered porch features Wolf Appliances in this outdoor kitchen. The raised bar allows guest to gather around while the cook is grilling. We placed a sink and all weather ice maker in the island as well so there is no reason to have to leave the party.
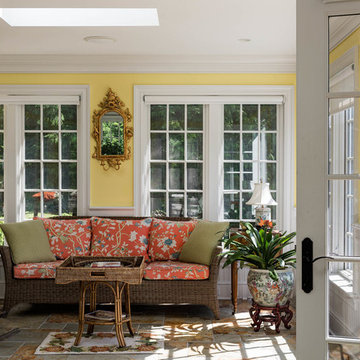
Rob Karosis: Photographer
Exemple d'une véranda chic de taille moyenne avec un sol en ardoise, aucune cheminée, un puits de lumière et un sol marron.
Exemple d'une véranda chic de taille moyenne avec un sol en ardoise, aucune cheminée, un puits de lumière et un sol marron.
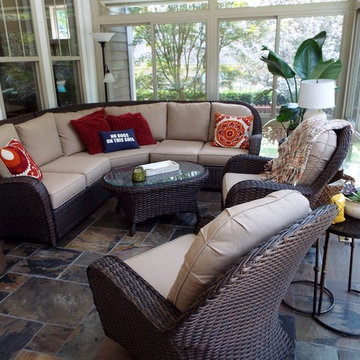
Réalisation d'une véranda tradition de taille moyenne avec aucune cheminée, un plafond standard, un sol en ardoise et un sol gris.
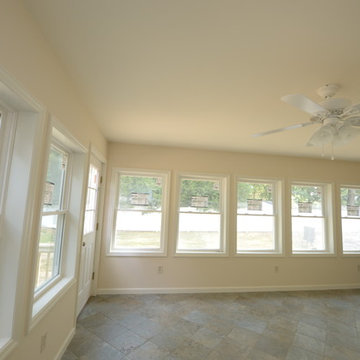
Idées déco pour une véranda classique de taille moyenne avec un sol en ardoise, aucune cheminée, un plafond standard et un sol gris.
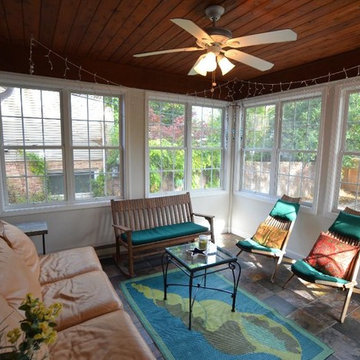
Our customer needed to turn her back porch into an area she could enjoy throughout the year. We added baseboard heat for the colder months and large windows for a light airy feeling.
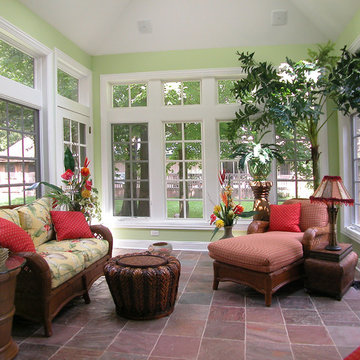
A soft shade of lime green makes this sunroom feel bright and emphasizes the white woodwork. Shades of red,yellow and green on the upholstery add a vibrant accent and the texture of the rattan furniture complements the tropial theme. This is a cozy place to read the morning paper or settle into a good book.
Photo by Herb Shenkin
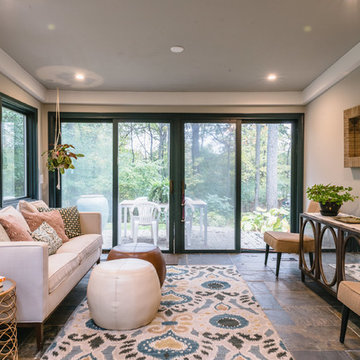
Inspiration pour une petite véranda vintage avec un sol en ardoise, un plafond standard et un sol multicolore.
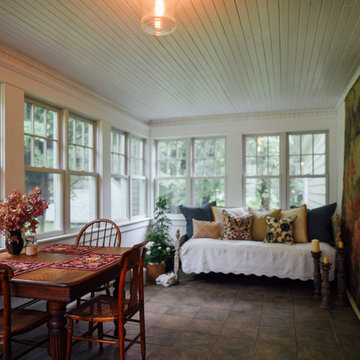
A Vermont 3 season porch filled with family heirlooms and a place to rest during the humid New England summer nights.
Photo: Arielle Thomas
Idée de décoration pour une véranda tradition de taille moyenne avec un sol en ardoise, un plafond standard et un sol multicolore.
Idée de décoration pour une véranda tradition de taille moyenne avec un sol en ardoise, un plafond standard et un sol multicolore.

All season sunroom with glazed openings on four sides of the room flooding the interior with natural light. Sliding doors provide access onto large stone patio leading out into the rear garden. Space is well insulated and heated with a beautiful ceiling fan to move the air.
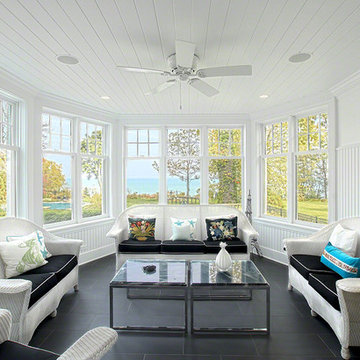
Sunroom remodel with views of the lake has large new windows, gray slate floor and tongue & groove white ceiling.
Norman Sizemore Photography
Idées déco pour une grande véranda classique avec un sol en ardoise, un plafond standard et un sol gris.
Idées déco pour une grande véranda classique avec un sol en ardoise, un plafond standard et un sol gris.
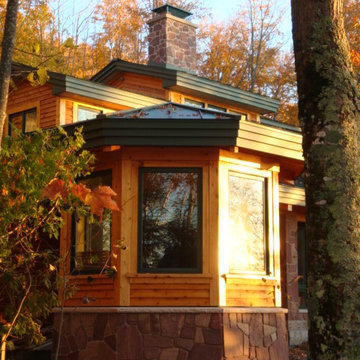
Heather Sewell
Exemple d'une véranda montagne de taille moyenne avec parquet en bambou, une cheminée standard, un plafond standard et un sol marron.
Exemple d'une véranda montagne de taille moyenne avec parquet en bambou, une cheminée standard, un plafond standard et un sol marron.
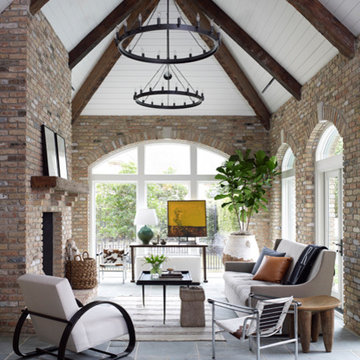
We brought the outside inside! This room used to be a covered porch. We enclosed it, creating a new open and airy living space with lots of light.
Idées déco pour une très grande véranda classique avec un sol en ardoise, une cheminée standard, un manteau de cheminée en brique, un plafond standard et un sol gris.
Idées déco pour une très grande véranda classique avec un sol en ardoise, une cheminée standard, un manteau de cheminée en brique, un plafond standard et un sol gris.
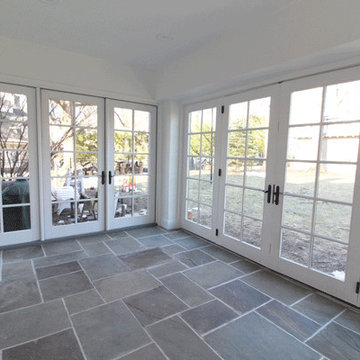
Idée de décoration pour une grande véranda tradition avec un sol en ardoise, aucune cheminée, un plafond standard et un sol blanc.
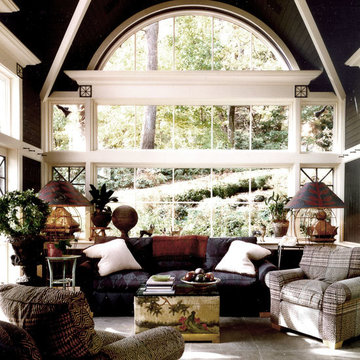
New sunroom addition designed to expand out into the garden, capture views and sunlight and be used as a comfortable space off of an outdoor spa built into the rock.
The stone floor has hydronic radiant tubes set below along with under floor lighting which lights glass panels set within the corners of the floor. It is a warm, cozy and dramatic room!
Durston Saylor, Photographer.
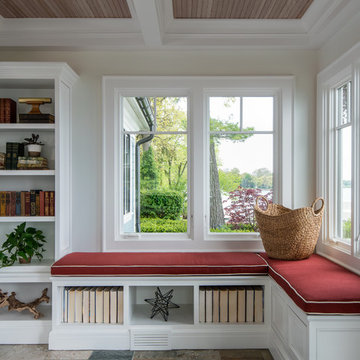
Plenty of custom built-ins were added on walls and seating areas to accommodate the client’s sizeable book collection.
Kate Benjamin Photography
Cette image montre une véranda craftsman de taille moyenne avec un sol en ardoise et un sol multicolore.
Cette image montre une véranda craftsman de taille moyenne avec un sol en ardoise et un sol multicolore.
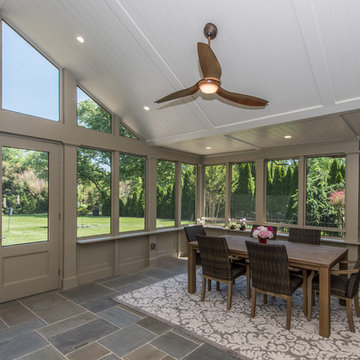
FineCraft Contractors, Inc.
Soleimani Photography
FineCraft built this rear sunroom addition in Silver Spring for a family that wanted to enjoy the outdoors all year round.
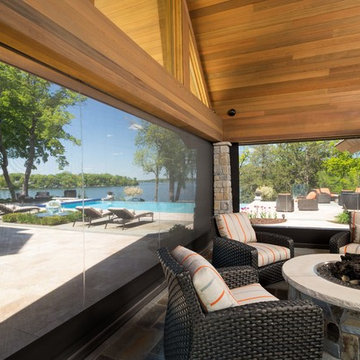
Phantom Retractable Mesh Screens and Vinyl Panels
Cette image montre une grande véranda design avec un sol en ardoise, aucune cheminée, un plafond standard et un sol gris.
Cette image montre une grande véranda design avec un sol en ardoise, aucune cheminée, un plafond standard et un sol gris.
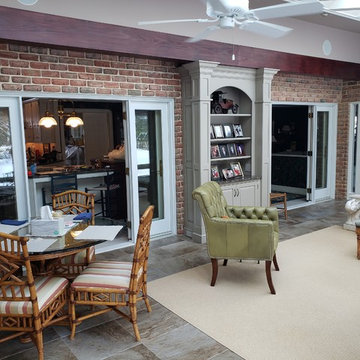
Idée de décoration pour une véranda tradition de taille moyenne avec un sol en ardoise, aucune cheminée, un puits de lumière et un sol gris.
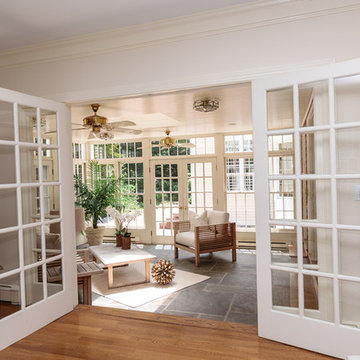
Character infuses every inch of this elegant Claypit Hill estate from its magnificent courtyard with drive-through porte-cochere to the private 5.58 acre grounds. Luxurious amenities include a stunning gunite pool, tennis court, two-story barn and a separate garage; four garage spaces in total. The pool house with a kitchenette and full bath is a sight to behold and showcases a cedar shiplap cathedral ceiling and stunning stone fireplace. The grand 1910 home is welcoming and designed for fine entertaining. The private library is wrapped in cherry panels and custom cabinetry. The formal dining and living room parlors lead to a sensational sun room. The country kitchen features a window filled breakfast area that overlooks perennial gardens and patio. An impressive family room addition is accented with a vaulted ceiling and striking stone fireplace. Enjoy the pleasures of refined country living in this memorable landmark home.
Idées déco de vérandas avec parquet en bambou et un sol en ardoise
13