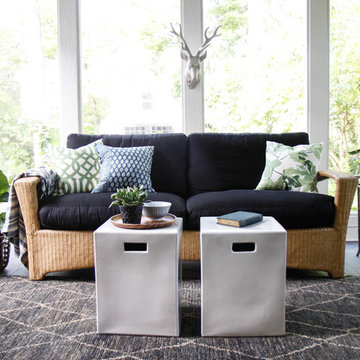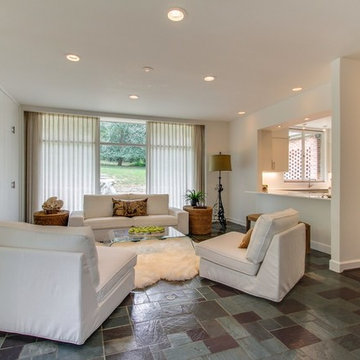Idées déco de vérandas avec parquet en bambou et un sol en ardoise
Trier par :
Budget
Trier par:Populaires du jour
221 - 240 sur 725 photos
1 sur 3
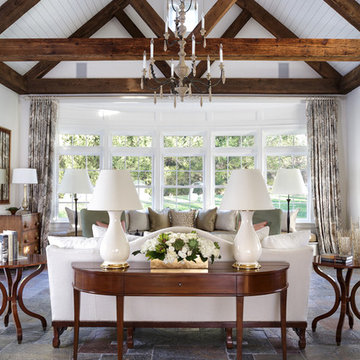
This ASID Award-winning sunroom inspires a sense of freshness and vitality. Artful furniture selections, whose curvilinear lines gracefully juxtapose the strong geometric lines of trusses and beams, reflect a measured study of shapes and materials that intermingle impeccably amidst a neutral color palette brushed with celebrations of coral and master millwork. Radiant-heated flooring and reclaimed wood lend warmth and comfort. Combining English, Spanish and fresh modern elements, this sunroom offers captivating views and easy access to the outside dining area, serving both form and function with inspiring gusto. A double-height ceiling with recessed LED lighting concealed in the beams seems at times to be the only thing tethering this airy expression of beauty and design excellence from floating directly into the sky.

Amazing Colorado Lodge Style Custom Built Home in Eagles Landing Neighborhood of Saint Augusta, Mn - Build by Werschay Homes.
-James Gray Photography
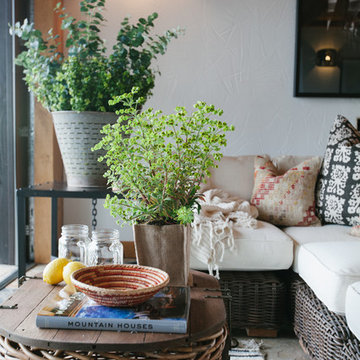
Idées déco pour une véranda montagne de taille moyenne avec un sol en ardoise, aucune cheminée, un plafond standard et un sol bleu.
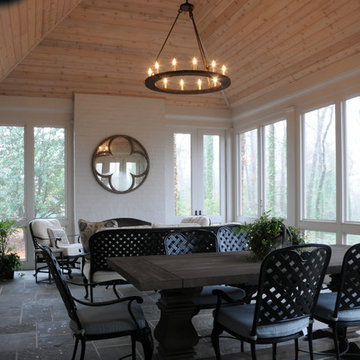
Idées déco pour une grande véranda classique avec un sol en ardoise, une cheminée standard, un manteau de cheminée en brique, un plafond standard et un sol gris.
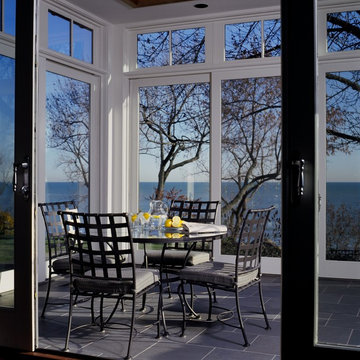
Glass enclosed sun room with views of the lake has gray slate tile floor and floor to ceiling windows.
Benvenuti and Stein Design Build
Cette image montre une véranda traditionnelle de taille moyenne avec un sol en ardoise et un sol gris.
Cette image montre une véranda traditionnelle de taille moyenne avec un sol en ardoise et un sol gris.
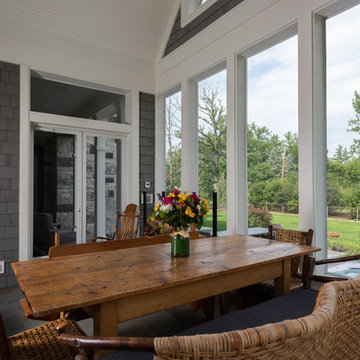
Back sunroom with vintage furniture
Exemple d'une véranda chic de taille moyenne avec un sol en ardoise, un poêle à bois, un plafond standard et un sol gris.
Exemple d'une véranda chic de taille moyenne avec un sol en ardoise, un poêle à bois, un plafond standard et un sol gris.
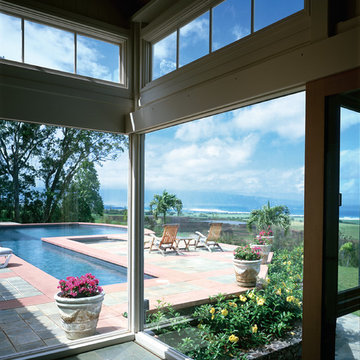
Photo Courtesy of Eastman
Cette image montre une véranda traditionnelle de taille moyenne avec un sol en ardoise, aucune cheminée, un plafond standard et un sol vert.
Cette image montre une véranda traditionnelle de taille moyenne avec un sol en ardoise, aucune cheminée, un plafond standard et un sol vert.
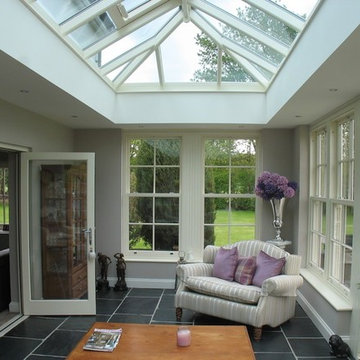
The new Orangery Extension has created a stunning space to sit and enjoy the tranquil garden and fields beyond
Idée de décoration pour une grande véranda tradition avec un sol en ardoise, un plafond en verre et un sol gris.
Idée de décoration pour une grande véranda tradition avec un sol en ardoise, un plafond en verre et un sol gris.
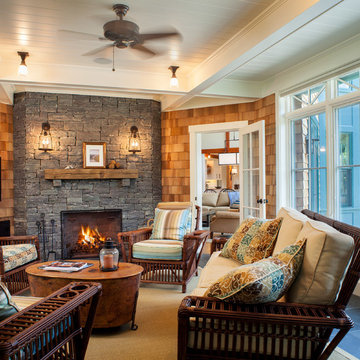
Robert Brewster Photography
Cette image montre une véranda craftsman de taille moyenne avec un sol en ardoise, une cheminée standard, un manteau de cheminée en pierre, un plafond standard et un sol noir.
Cette image montre une véranda craftsman de taille moyenne avec un sol en ardoise, une cheminée standard, un manteau de cheminée en pierre, un plafond standard et un sol noir.
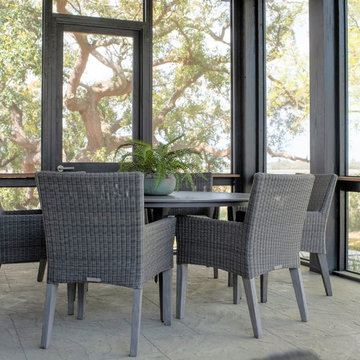
Cette photo montre une grande véranda tendance avec un sol en ardoise et un sol gris.
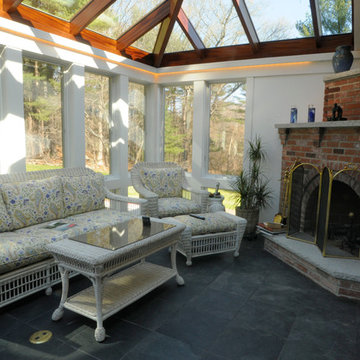
This contemporary conservatory located in Hamilton, Massachusetts features our solid Sapele mahogany custom glass roof system and Andersen 400 series casement windows and doors.
Our client desired a space that would offer an outdoor feeling alongside unique and luxurious additions such as a corner fireplace and custom accent lighting. The combination of the full glass wall façade and hip roof design provides tremendous light levels during the day, while the fully functional fireplace and warm lighting creates an amazing atmosphere at night. This pairing is truly the best of both worlds and is exactly what our client had envisioned.
Acting as the full service design/build firm, Sunspace Design, Inc. poured the full basement foundation for utilities and added storage. Our experienced craftsmen added an exterior deck for outdoor dining and direct access to the backyard. The new space has eleven operable windows as well as air conditioning and heat to provide year-round comfort. A new set of French doors provides an elegant transition from the existing house while also conveying light to the adjacent rooms. Sunspace Design, Inc. worked closely with the client and Siemasko + Verbridge Architecture in Beverly, Massachusetts to develop, manage and build every aspect of this beautiful project. As a result, the client can now enjoy a warm fire while watching the winter snow fall outside.
The architectural elements of the conservatory are bolstered by our use of high performance glass with excellent light transmittance, solar control, and insulating values. Sunspace Design, Inc. has unlimited design capabilities and uses all in-house craftsmen to manufacture and build its conservatories, orangeries, and sunrooms as well as its custom skylights and roof lanterns. Using solid conventional wall framing along with the best windows and doors from top manufacturers, we can easily blend these spaces with the design elements of each individual home.
For architects and designers we offer an excellent service that enables the architect to develop the concept while we provide the technical drawings to transform the idea to reality. For builders, we can provide the glass portion of a project while they perform all of the traditional construction, just as they would on any project. As craftsmen and builders ourselves, we work with these groups to create seamless transition between their work and ours.
For more information on our company, please visit our website at www.sunspacedesign.com and follow us on facebook at www.facebook.com/sunspacedesigninc
Photography: Brian O'Connor
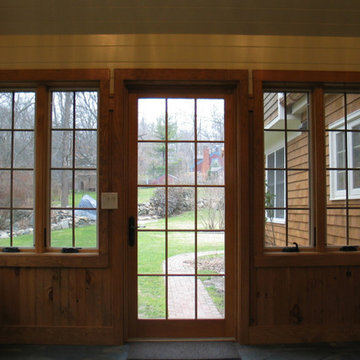
Interior view of sunroom / screened porch
Exemple d'une petite véranda chic avec un sol en ardoise, aucune cheminée et un plafond standard.
Exemple d'une petite véranda chic avec un sol en ardoise, aucune cheminée et un plafond standard.
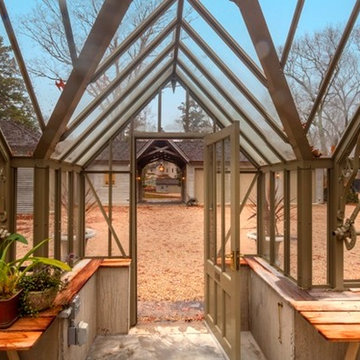
Inspiration pour une grande véranda traditionnelle avec un sol en ardoise et un plafond en verre.
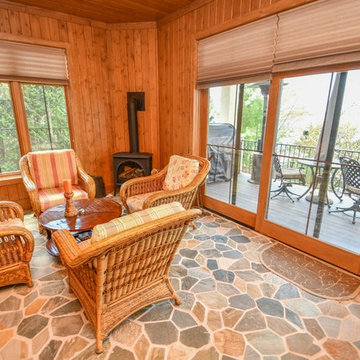
Photography by Rathbun Photography
Cette image montre une véranda chalet de taille moyenne avec un sol en ardoise, un poêle à bois, un plafond standard et un sol multicolore.
Cette image montre une véranda chalet de taille moyenne avec un sol en ardoise, un poêle à bois, un plafond standard et un sol multicolore.
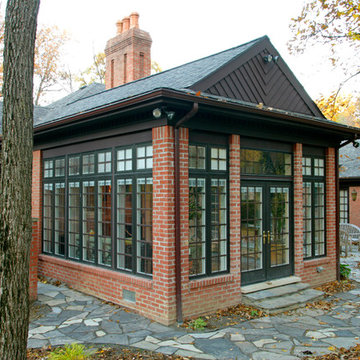
View from the outside of all new Pella Windows with motorized blinds and new doorwall
Aménagement d'une grande véranda classique avec un sol en ardoise, un plafond standard et un sol gris.
Aménagement d'une grande véranda classique avec un sol en ardoise, un plafond standard et un sol gris.
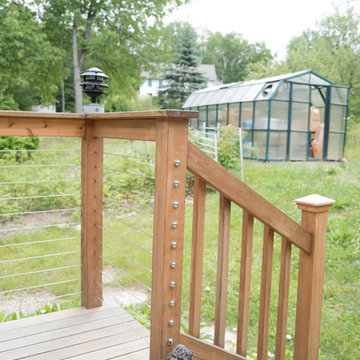
Three season porch with interchangeable glass and screen windows, wood stove and slate tiles. Plantation mahogany wrap around porch features wire cables to enhance the natural view.
Photo credit: Jennifer Broy
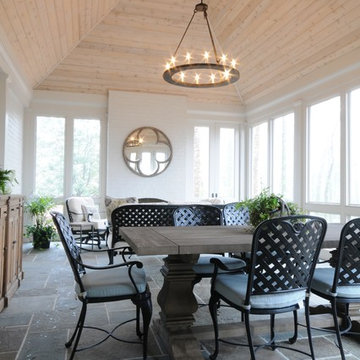
Inspiration pour une grande véranda traditionnelle avec un sol en ardoise, une cheminée standard, un manteau de cheminée en brique, un plafond standard et un sol gris.
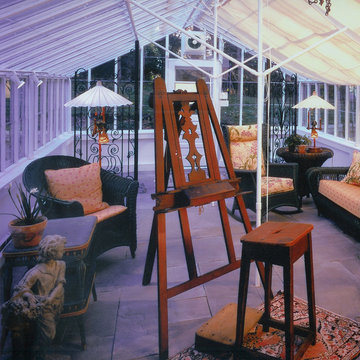
Idée de décoration pour une grande véranda bohème avec un sol en ardoise et un plafond en verre.
Idées déco de vérandas avec parquet en bambou et un sol en ardoise
12
