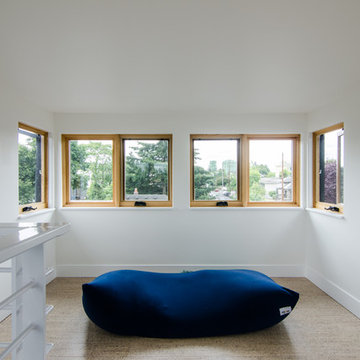Idées déco de vérandas avec parquet en bambou et un sol en ardoise
Trier par :
Budget
Trier par:Populaires du jour
141 - 160 sur 724 photos
1 sur 3
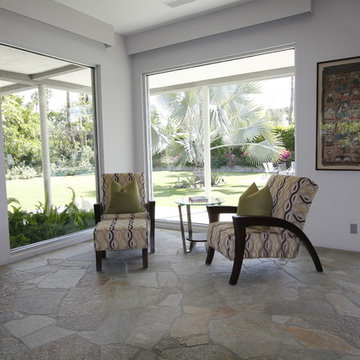
Idée de décoration pour une grande véranda vintage avec un sol en ardoise, aucune cheminée et un plafond standard.
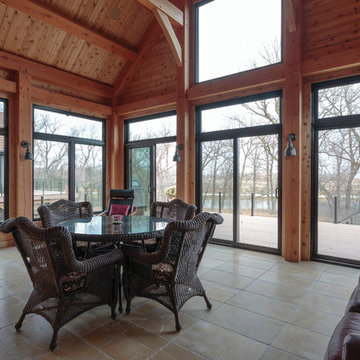
Soaking up the spectacular river view with this magnificent all season sun room. The wrap around deck becomes an extension to this custom home.
Inspiration pour une très grande véranda avec un sol en ardoise, un plafond standard et un sol gris.
Inspiration pour une très grande véranda avec un sol en ardoise, un plafond standard et un sol gris.
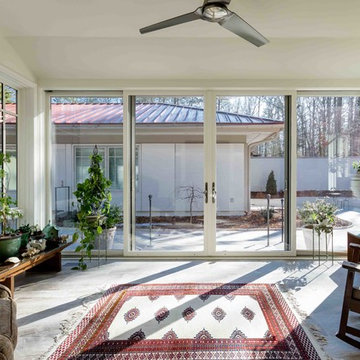
The sun room is accessed from the hall and can be opened to the outside. This is the owner's favorite room since it is so open. Three of the walls are all glass and there's access to the outside garden area. The room is filled with plants and comfy chairs to relax in.
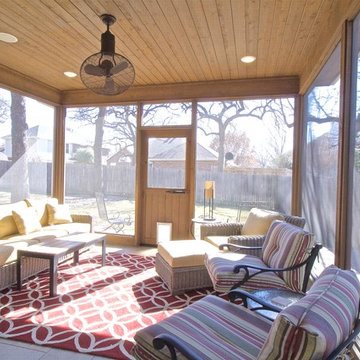
Aménagement d'une petite véranda classique avec un sol en ardoise, aucune cheminée, un plafond standard et un sol gris.

Sunroom addition leads off the family room which is adjacent to the kitchen as viewed through the french doors. On entering the house one can see all the way back through these doors to the garden beyond. The existing recessed porch was enclosed and walls removed to form the family room space.
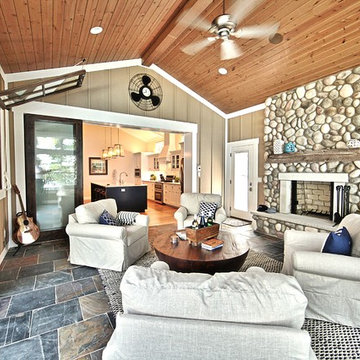
This incredible Cottage Home lake house sits atop a Lake Michigan shoreline bluff, taking in all the sounds and views of the magnificent lake. This custom built, LEED Certified home boasts of over 5,100 sq. ft. of living space – 6 bedrooms including a dorm room and a bunk room, 5 baths, 3 inside living spaces, porches and patios, and a kitchen with beverage pantry that takes the cake. The 4-seasons porch is where all guests desire to stay – welcomed by the peaceful wooded surroundings and blue hues of the great lake.
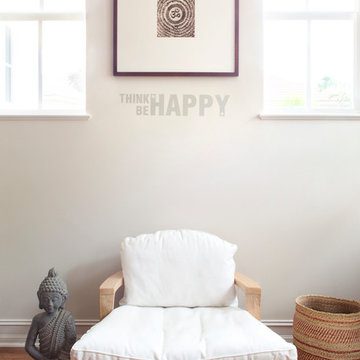
Designed by Krista Watterworth Alterman of Krista Watterworth Design Studio in Palm Beach Gardens, Florida. Photos by Jessica Glynn. In the Evergrene gated community. This sunroom serves as a meditation and yoga studio in my home. It also doubles as a guest bedroom with a murphy bed tucked away on one wall. It's a small space but feels peaceful and open.

http://www.pickellbuilders.com. Photography by Linda Oyama Bryan. Screen Porch features cathedral ceiling with beadboard and reclaimed collar ties, Wilsey Bay Stone Fireplace Surround with reclaimed mantle and reclaimed beams, and slate time floor.

This home started out as a remodel of a family’s beloved summer cottage. A fire started on the work site which caused irreparable damage. Needless to say, a remodel turned into a brand-new home. We were brought on board to help our clients re-imagine their summer haven. Windows were important to maximize the gorgeous lake view. Access to the lake was also very important, so an outdoor shower off the mudroom/laundry area with its own side entrance provided a nice beach entry for the kids. A large kitchen island open to dining and living was imperative for the family and the time they like to spend together. The master suite is on the main floor and three bedrooms upstairs, one of which has built-in bunks allows the kids to have their own area. While the original family cottage is no more, we were able to successfully help our clients begin again so they can start new memories.
- Jacqueline Southby Photography
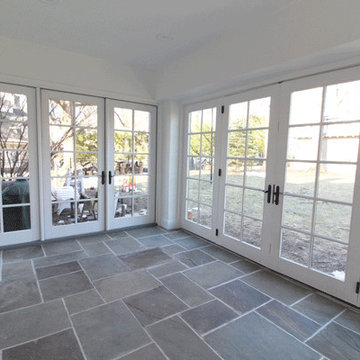
Idée de décoration pour une grande véranda tradition avec un sol en ardoise, aucune cheminée, un plafond standard et un sol blanc.
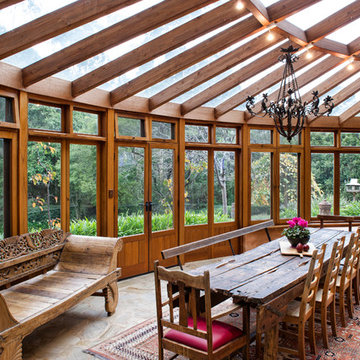
The conservatory used as a living/dining/entertaining space. Multiple French doors open out onto the beautiful gardens and natural bush setting. Track lighting runs the perimeter of the central curved beam. There is a rendered bench around the curve of the conservatory windows as informal seating.
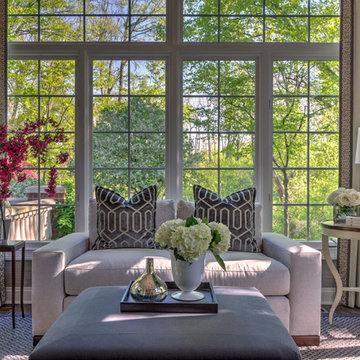
David Frechette
Cette image montre une véranda traditionnelle de taille moyenne avec un sol en ardoise et un sol gris.
Cette image montre une véranda traditionnelle de taille moyenne avec un sol en ardoise et un sol gris.
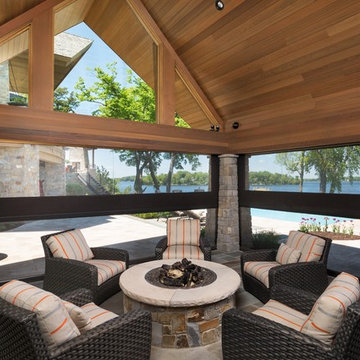
Phantom Retractable Vinyl In Pool House
Réalisation d'une très grande véranda design avec un sol en ardoise, aucune cheminée, un plafond standard et un sol gris.
Réalisation d'une très grande véranda design avec un sol en ardoise, aucune cheminée, un plafond standard et un sol gris.
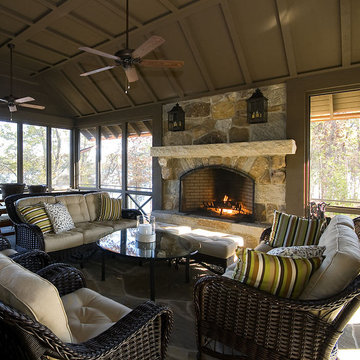
This refined Lake Keowee home, featured in the April 2012 issue of Atlanta Homes & Lifestyles Magazine, is a beautiful fusion of French Country and English Arts and Crafts inspired details. Old world stonework and wavy edge siding are topped by a slate roof. Interior finishes include natural timbers, plaster and shiplap walls, and a custom limestone fireplace. Photography by Accent Photography, Greenville, SC.
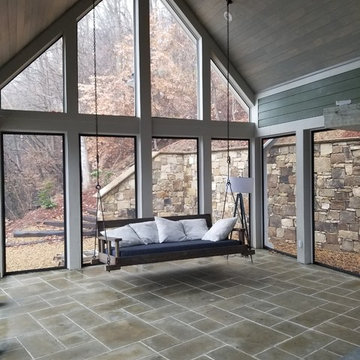
Aménagement d'une grande véranda rétro avec un sol en ardoise, une cheminée standard et un sol gris.
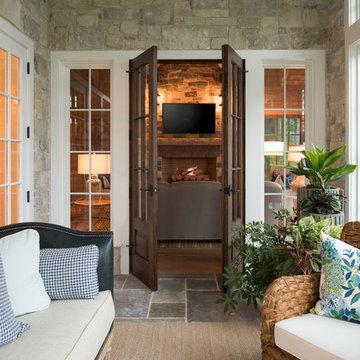
Aménagement d'une véranda classique de taille moyenne avec un sol en ardoise, aucune cheminée, un plafond standard et un sol beige.
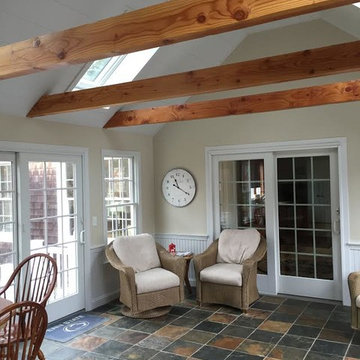
Idées déco pour une véranda classique de taille moyenne avec un sol en ardoise, aucune cheminée, un puits de lumière et un sol multicolore.

Photo: Tom Crane
Inspiration pour une grande véranda traditionnelle avec un sol en ardoise, un plafond standard et aucune cheminée.
Inspiration pour une grande véranda traditionnelle avec un sol en ardoise, un plafond standard et aucune cheminée.
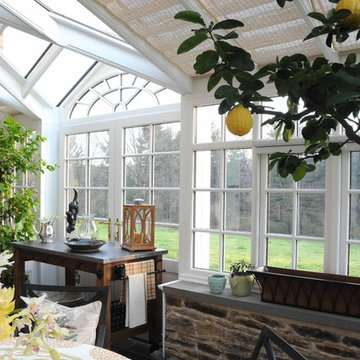
Poist Studio, Hanover PA
Exemple d'une grande véranda chic avec un sol en ardoise et un plafond en verre.
Exemple d'une grande véranda chic avec un sol en ardoise et un plafond en verre.
Idées déco de vérandas avec parquet en bambou et un sol en ardoise
8
