Idées déco de vérandas avec parquet en bambou et un sol en ardoise
Trier par :
Budget
Trier par:Populaires du jour
161 - 180 sur 724 photos
1 sur 3

Idées déco pour une petite véranda bord de mer avec un sol en ardoise, un plafond standard et un sol noir.
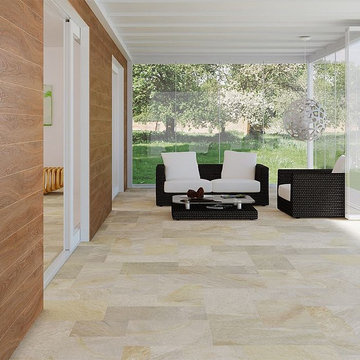
Aménagement d'une grande véranda contemporaine avec un sol en ardoise, aucune cheminée, un plafond standard et un sol beige.
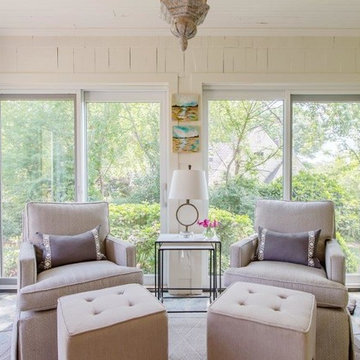
Amanda Norton Photography
Exemple d'une petite véranda bord de mer avec un sol en ardoise, un plafond standard et un sol gris.
Exemple d'une petite véranda bord de mer avec un sol en ardoise, un plafond standard et un sol gris.
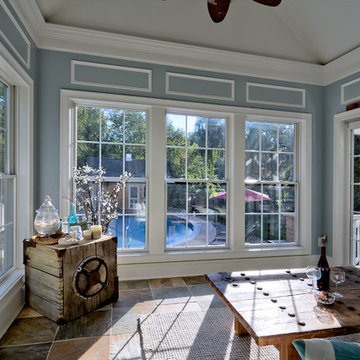
D Murray
Idée de décoration pour une véranda marine avec un sol en ardoise, aucune cheminée et un plafond standard.
Idée de décoration pour une véranda marine avec un sol en ardoise, aucune cheminée et un plafond standard.
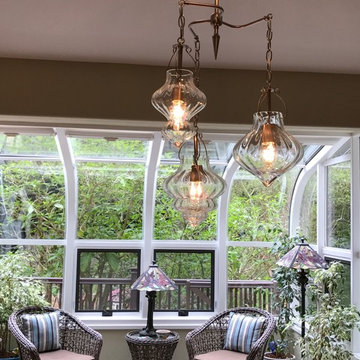
Réalisation d'une véranda tradition de taille moyenne avec un sol en ardoise, aucune cheminée, un plafond standard et un sol multicolore.
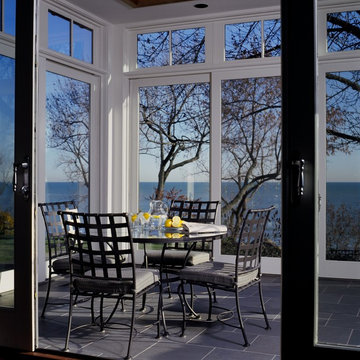
Glass enclosed sun room with views of the lake has gray slate tile floor and floor to ceiling windows.
Benvenuti and Stein Design Build
Cette image montre une véranda traditionnelle de taille moyenne avec un sol en ardoise et un sol gris.
Cette image montre une véranda traditionnelle de taille moyenne avec un sol en ardoise et un sol gris.

Haris Kenjar Photography and Design
Inspiration pour une petite véranda craftsman avec un sol en ardoise, aucune cheminée, un plafond standard et un sol gris.
Inspiration pour une petite véranda craftsman avec un sol en ardoise, aucune cheminée, un plafond standard et un sol gris.
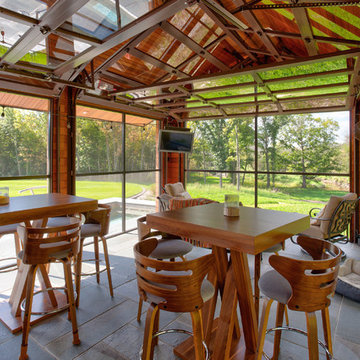
Inspiration pour une véranda design de taille moyenne avec un sol en ardoise, un plafond standard et un sol gris.
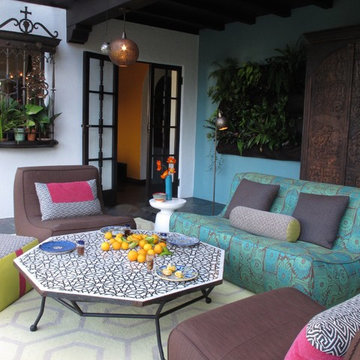
A modern Moroccan Sunroom embraces the traditional patterns and materials of Moroccan living with a modern twist.
Idées déco pour une véranda éclectique de taille moyenne avec un sol en ardoise, aucune cheminée et un plafond en verre.
Idées déco pour une véranda éclectique de taille moyenne avec un sol en ardoise, aucune cheminée et un plafond en verre.
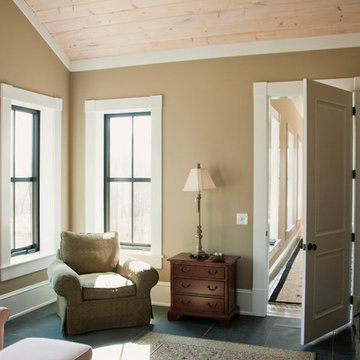
Luxury living done with energy-efficiency in mind. From the Insulated Concrete Form walls to the solar panels, this home has energy-efficient features at every turn. Luxury abounds with hardwood floors from a tobacco barn, custom cabinets, to vaulted ceilings. The indoor basketball court and golf simulator give family and friends plenty of fun options to explore. This home has it all.
Elise Trissel photograph
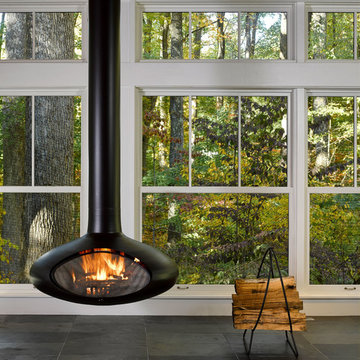
Tom Holdsworth Photography
Our clients wanted to create a room that would bring them closer to the outdoors; a room filled with natural lighting; and a venue to spotlight a modern fireplace.
Early in the design process, our clients wanted to replace their existing, outdated, and rundown screen porch, but instead decided to build an all-season sun room. The space was intended as a quiet place to read, relax, and enjoy the view.
The sunroom addition extends from the existing house and is nestled into its heavily wooded surroundings. The roof of the new structure reaches toward the sky, enabling additional light and views.
The floor-to-ceiling magnum double-hung windows with transoms, occupy the rear and side-walls. The original brick, on the fourth wall remains exposed; and provides a perfect complement to the French doors that open to the dining room and create an optimum configuration for cross-ventilation.
To continue the design philosophy for this addition place seamlessly merged natural finishes from the interior to the exterior. The Brazilian black slate, on the sunroom floor, extends to the outdoor terrace; and the stained tongue and groove, installed on the ceiling, continues through to the exterior soffit.
The room's main attraction is the suspended metal fireplace; an authentic wood-burning heat source. Its shape is a modern orb with a commanding presence. Positioned at the center of the room, toward the rear, the orb adds to the majestic interior-exterior experience.
This is the client's third project with place architecture: design. Each endeavor has been a wonderful collaboration to successfully bring this 1960s ranch-house into twenty-first century living.
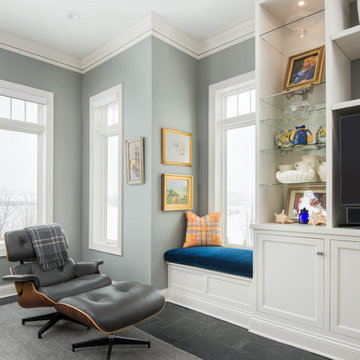
Aménagement d'une véranda classique de taille moyenne avec un sol en ardoise, aucune cheminée, un plafond standard et un sol gris.
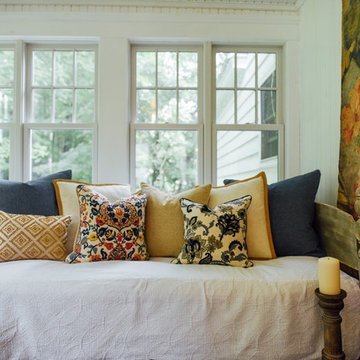
Daybed filled with eclectic custom pillows. Perfect for the hot humid New England summer nights.
Photo: Arielle Thomas
Réalisation d'une véranda champêtre de taille moyenne avec un sol en ardoise, un plafond standard et un sol multicolore.
Réalisation d'une véranda champêtre de taille moyenne avec un sol en ardoise, un plafond standard et un sol multicolore.
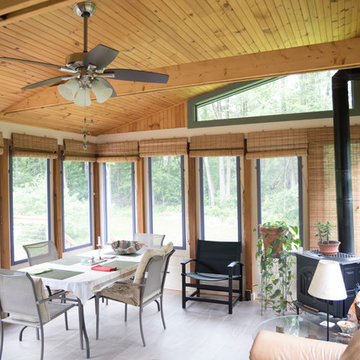
Three season porch with interchangeable glass and screen windows, wood stove and slate tiles. Plantation mahogany wrap around porch features wire cables to enhance the natural view.
Photo credit: Jennifer Broy
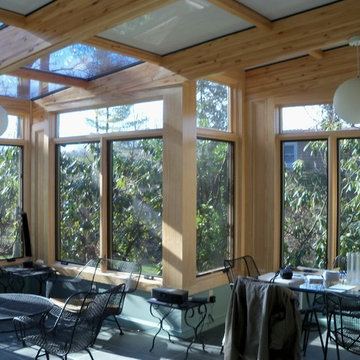
Idée de décoration pour une véranda de taille moyenne avec un sol en ardoise, aucune cheminée, un plafond en verre et un sol bleu.
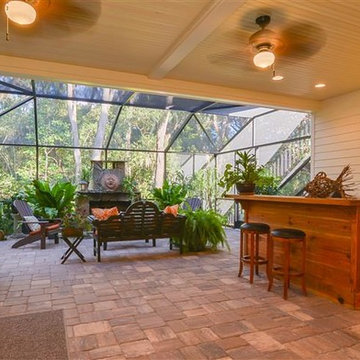
Réalisation d'une véranda tradition de taille moyenne avec un sol en ardoise, une cheminée standard, un manteau de cheminée en pierre et un puits de lumière.
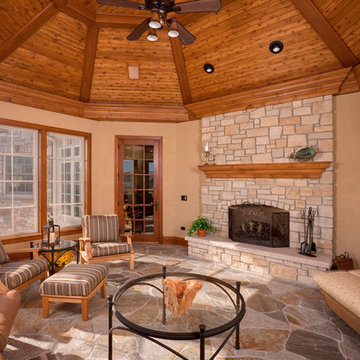
Cette image montre une grande véranda traditionnelle avec un sol en ardoise, une cheminée standard et un manteau de cheminée en pierre.
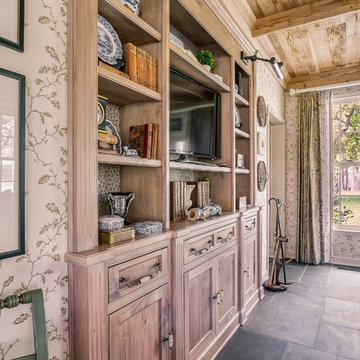
Pro Media Tours
Cette image montre une véranda traditionnelle de taille moyenne avec un sol en ardoise.
Cette image montre une véranda traditionnelle de taille moyenne avec un sol en ardoise.
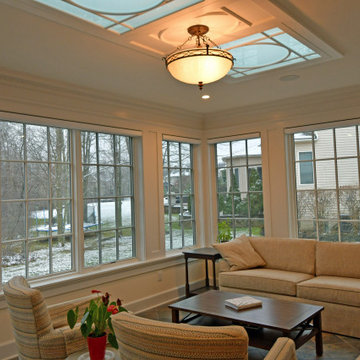
One can easily kick up their feet and enjoy this well-lit sunroom just off the kitchen. The custom laylight was a long awaited feature that the home owner described as 'worth the wait'.
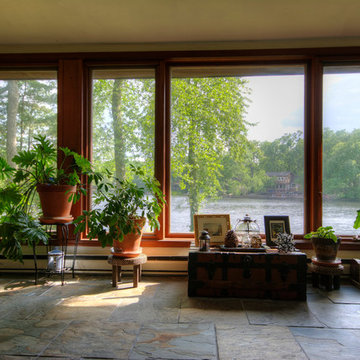
Inspiration pour une véranda traditionnelle de taille moyenne avec un sol en ardoise, un plafond standard et un sol gris.
Idées déco de vérandas avec parquet en bambou et un sol en ardoise
9